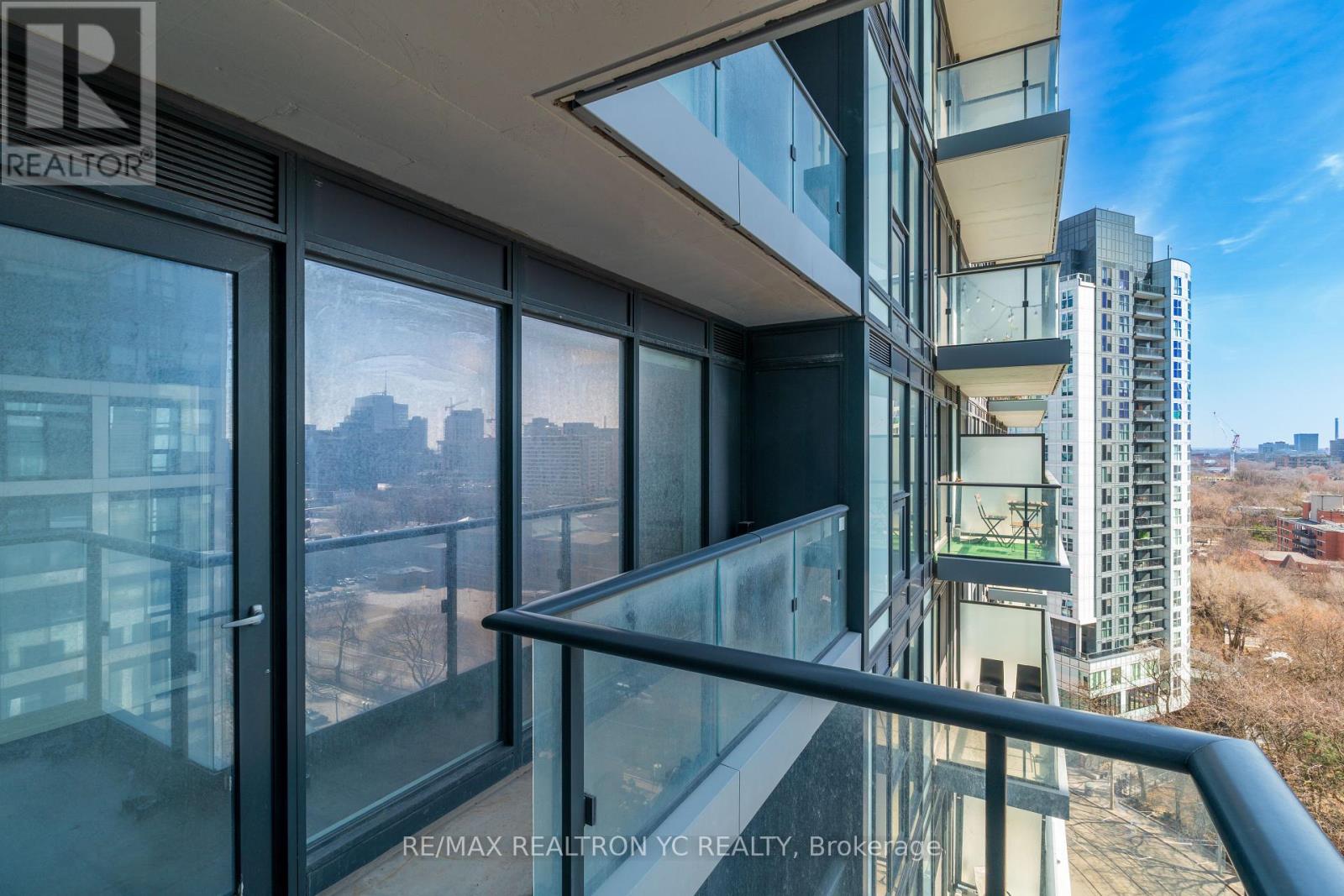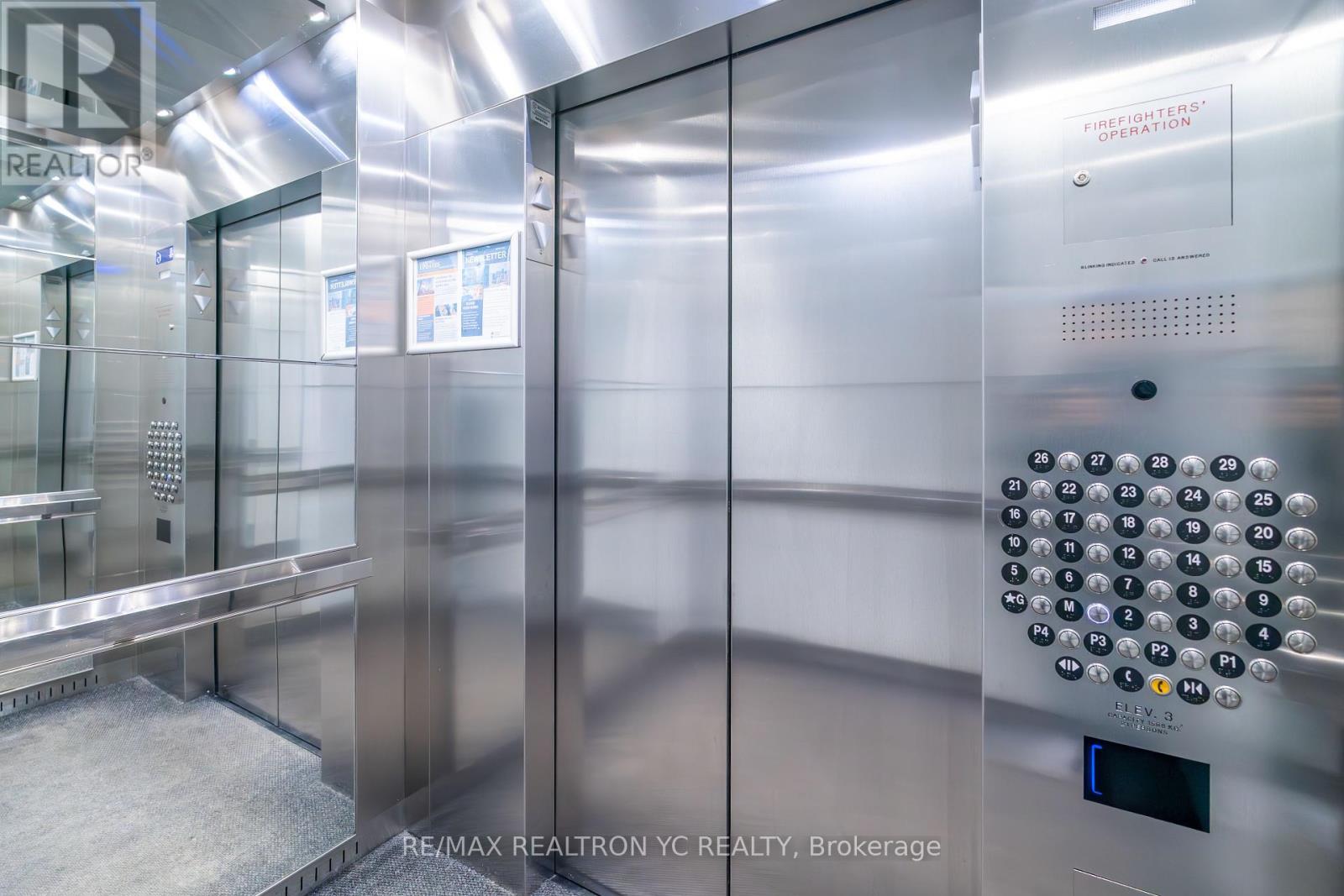1221 - 251 Jarvis Street Toronto, Ontario M5B 0C3
1 Bedroom
1 Bathroom
Central Air Conditioning
Forced Air
$435,000Maintenance,
$444.98 Monthly
Maintenance,
$444.98 MonthlyExperience Downtown Living at Dundas Square Gardens Condos. Introducing Unit 1221 + LOCKER, Freshly Painted and Well Maintained One Bedroom + One Bathroom condo. Modern Design With Stainless Appliances, Quartz Counter, Open Concept Layout. Magnificent Lifestyle Amenities: 24/7Concierge, GYM, Outdoor Pool, Guest Suite, Rooftop Terrace, Party Room & Bar Overlooking Downtown, Front Door TTC. The well-designed bathroom includes a full bathtub. Unit Is Move-In Ready Condition & Steps To Toronto Metropolitan University, Eaton Centre, Subways, major hospitals and Financial District. (id:47351)
Property Details
| MLS® Number | C12032655 |
| Property Type | Single Family |
| Community Name | Church-Yonge Corridor |
| Community Features | Pet Restrictions |
| Features | Balcony |
Building
| Bathroom Total | 1 |
| Bedrooms Above Ground | 1 |
| Bedrooms Total | 1 |
| Amenities | Security/concierge, Exercise Centre, Party Room, Visitor Parking, Storage - Locker |
| Appliances | Dishwasher, Dryer, Microwave, Stove, Washer, Window Coverings, Refrigerator |
| Cooling Type | Central Air Conditioning |
| Exterior Finish | Concrete |
| Flooring Type | Laminate |
| Heating Fuel | Natural Gas |
| Heating Type | Forced Air |
| Type | Apartment |
Parking
| Underground | |
| No Garage |
Land
| Acreage | No |
Rooms
| Level | Type | Length | Width | Dimensions |
|---|---|---|---|---|
| Main Level | Living Room | 4.99 m | 2.74 m | 4.99 m x 2.74 m |
| Main Level | Kitchen | 1.82 m | 1.82 m | 1.82 m x 1.82 m |
| Main Level | Dining Room | 4.99 m | 2.74 m | 4.99 m x 2.74 m |
| Main Level | Primary Bedroom | 3.04 m | 2.95 m | 3.04 m x 2.95 m |








































































