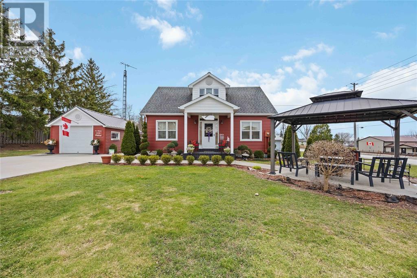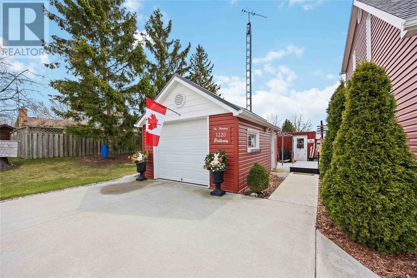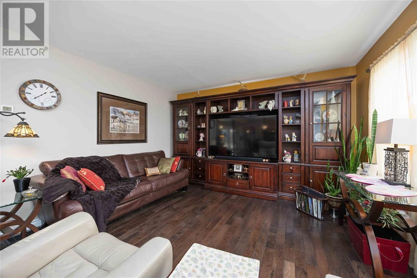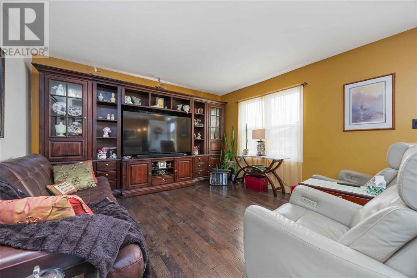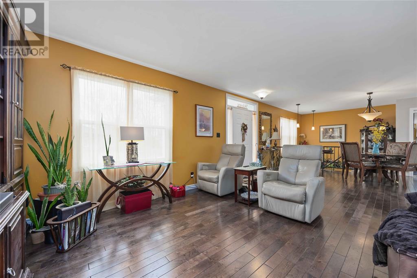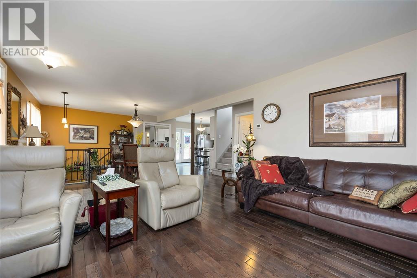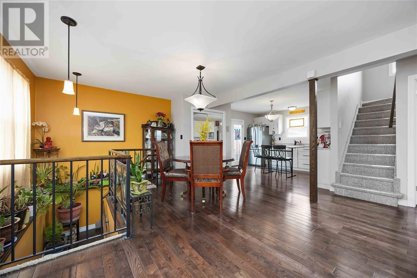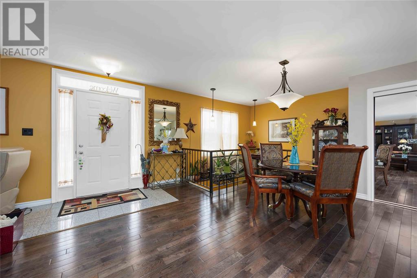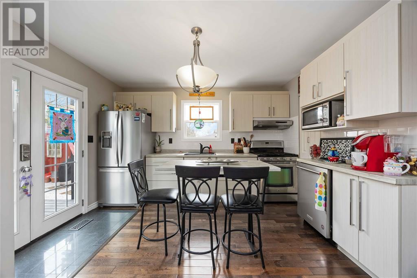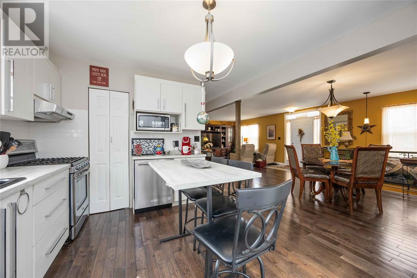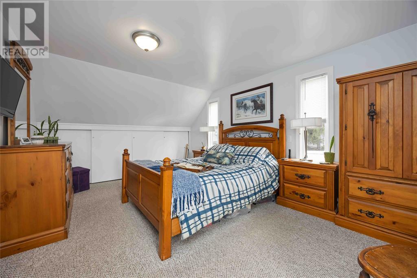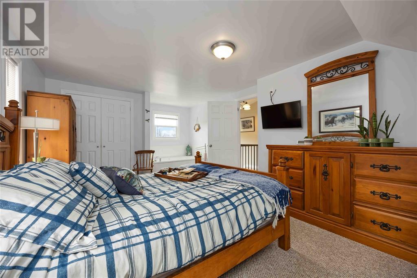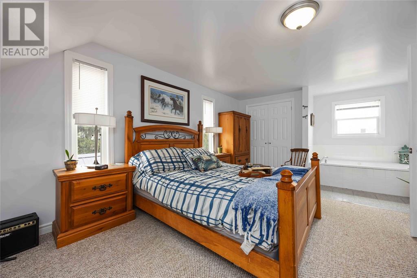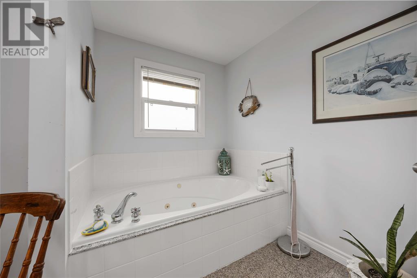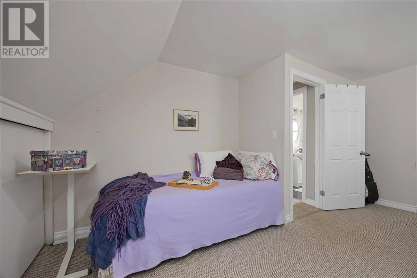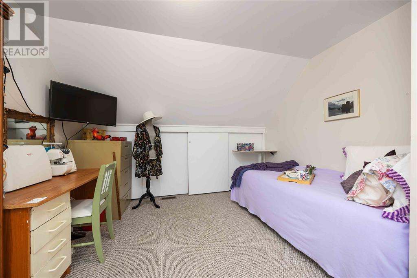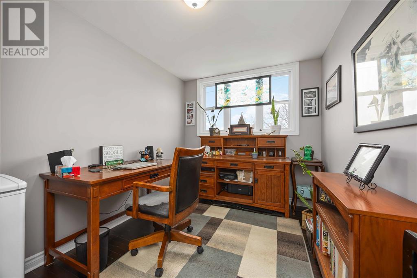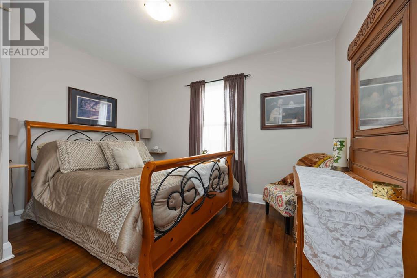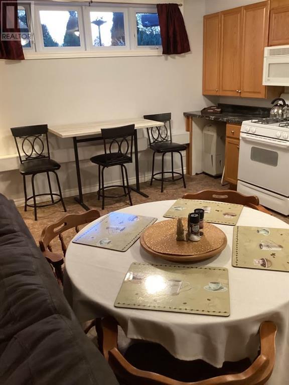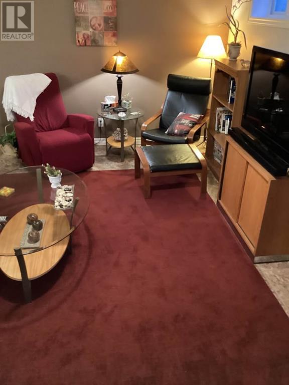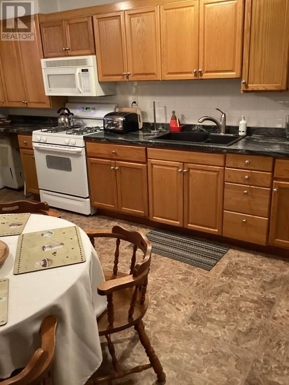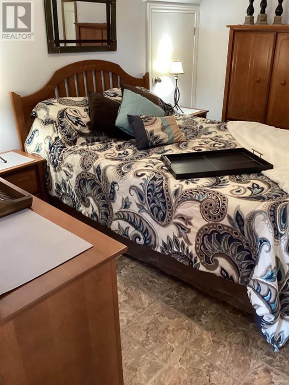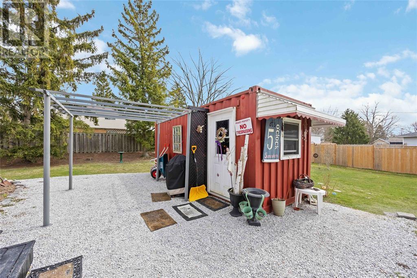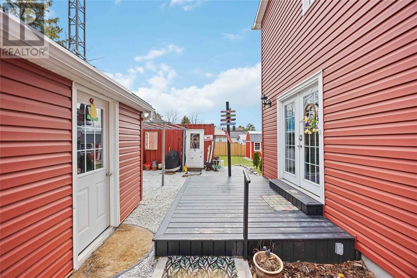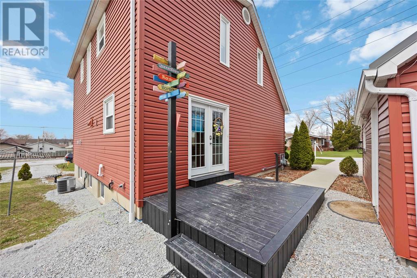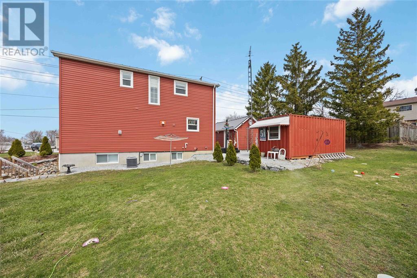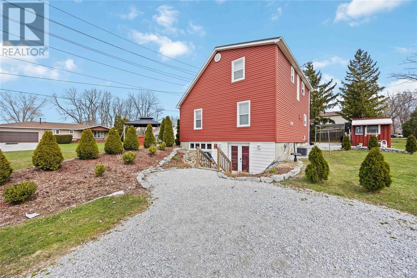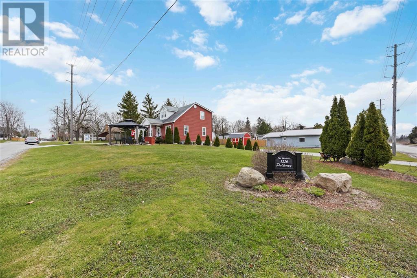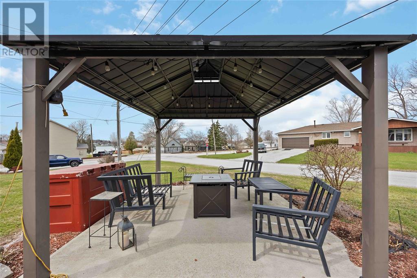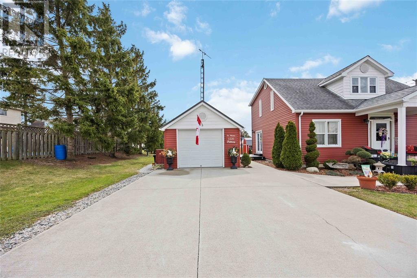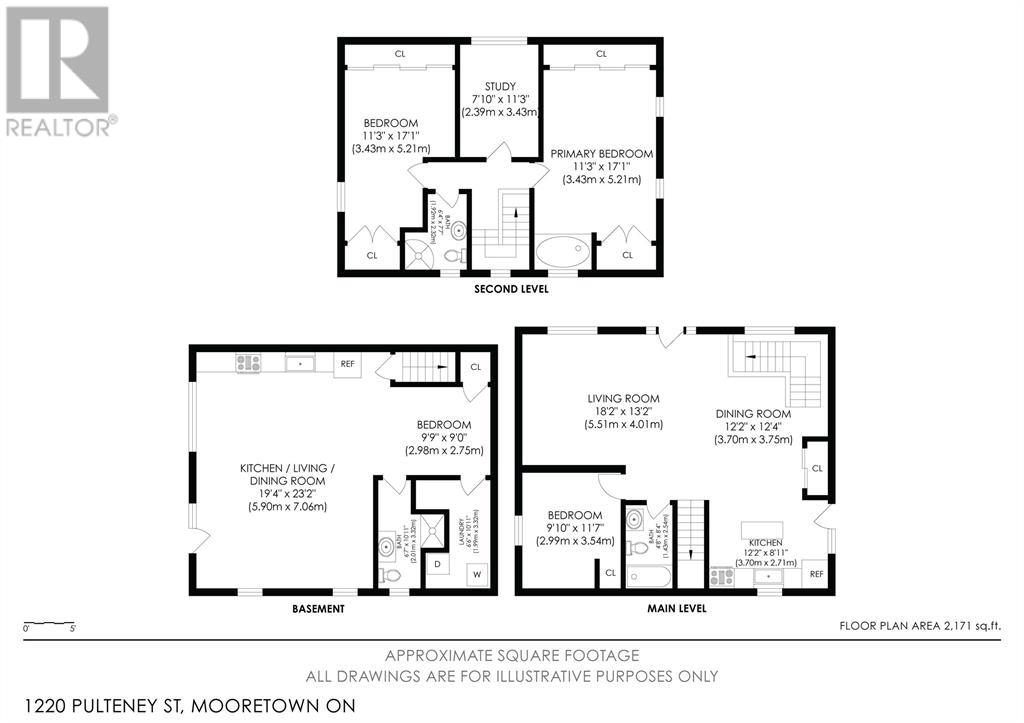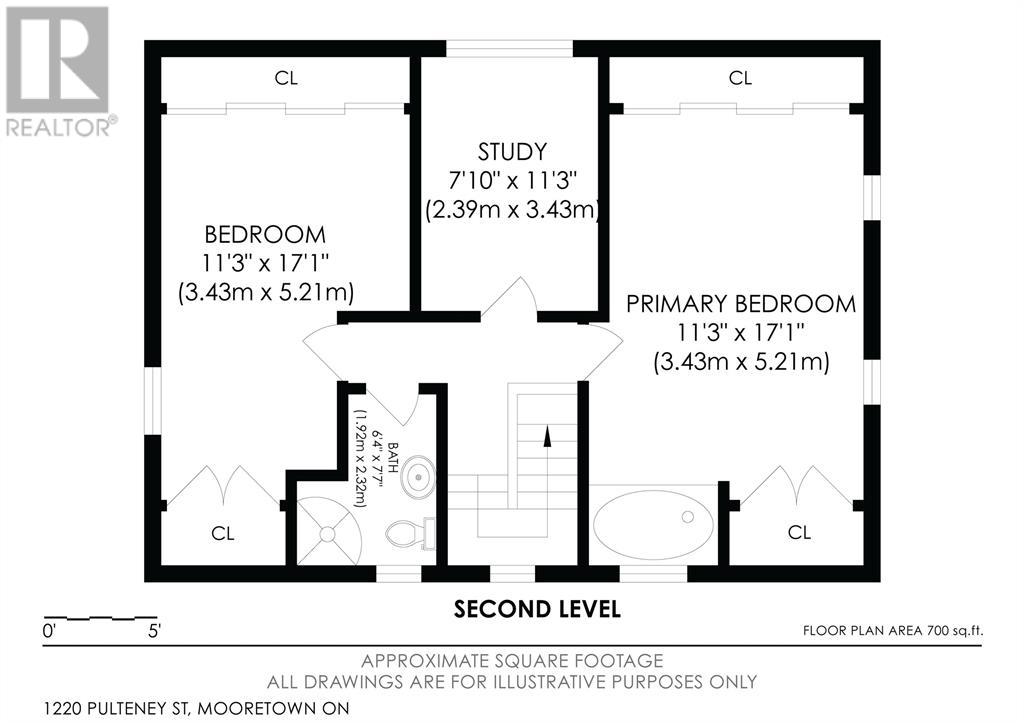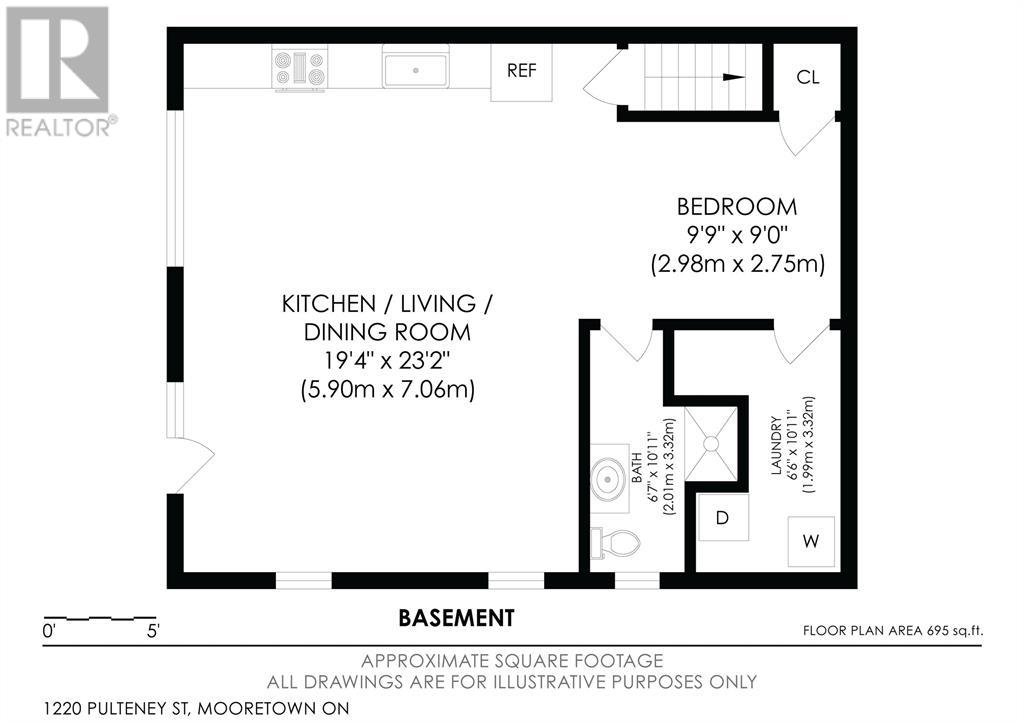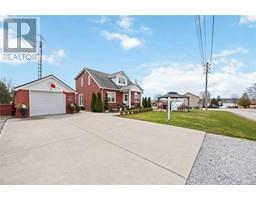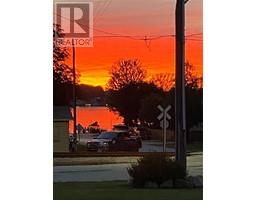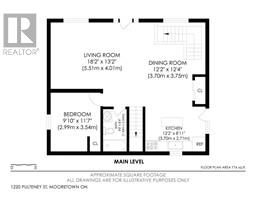5 Bedroom
3 Bathroom
Central Air Conditioning
Forced Air, Furnace
Waterfront Nearby
Landscaped
$599,900
Check out this beautifully upgraded and lovingly maintained home in the quaint riverside community of Mooretown. With an open concept main floor, 4 bedrooms, 3 bathrooms & a basement all setup as an Inlaw/Bachelor suite with separate entrance, the possibilities are endless depending on your needs. The large Primary bedroom has its own jacuzzi tub, plenty of closet space & lots of natural light.. The large & beautifully landscaped 111 x 124 corner lot allows for plenty of options to suit your needs and lifestyle. Just steps from the St. Clair river, boat launch & short drive to a golf course & Sports complex & easy access to highway 40 makes this property ideally situated for work, activities & relaxation. Come see for yourself what this home has to offer & why people seldom move away from Mooretown. (id:47351)
Property Details
|
MLS® Number
|
25008167 |
|
Property Type
|
Single Family |
|
Features
|
Double Width Or More Driveway, Paved Driveway, Gravel Driveway |
|
Water Front Type
|
Waterfront Nearby |
Building
|
Bathroom Total
|
3 |
|
Bedrooms Above Ground
|
4 |
|
Bedrooms Below Ground
|
1 |
|
Bedrooms Total
|
5 |
|
Constructed Date
|
1949 |
|
Construction Style Attachment
|
Detached |
|
Cooling Type
|
Central Air Conditioning |
|
Exterior Finish
|
Aluminum/vinyl |
|
Flooring Type
|
Carpeted, Ceramic/porcelain, Hardwood, Cushion/lino/vinyl |
|
Foundation Type
|
Block, Concrete |
|
Heating Fuel
|
Natural Gas |
|
Heating Type
|
Forced Air, Furnace |
|
Stories Total
|
2 |
|
Type
|
House |
Parking
Land
|
Acreage
|
No |
|
Landscape Features
|
Landscaped |
|
Size Irregular
|
111x124 |
|
Size Total Text
|
111x124 |
|
Zoning Description
|
Res |
Rooms
| Level |
Type |
Length |
Width |
Dimensions |
|
Second Level |
3pc Bathroom |
|
|
Measurements not available |
|
Second Level |
Bedroom |
|
|
11.3 x 7.10 |
|
Second Level |
Bedroom |
|
|
17.1 x 11.3IRR |
|
Second Level |
Primary Bedroom |
|
|
17.1 x 11.3 |
|
Basement |
3pc Bathroom |
|
|
Measurements not available |
|
Basement |
Laundry Room |
|
|
10.11 x 6.6 |
|
Basement |
Bedroom |
|
|
9.9 x 9 |
|
Basement |
Kitchen/dining Room |
|
|
23.2 x 19.4 |
|
Main Level |
4pc Bathroom |
|
|
Measurements not available |
|
Main Level |
Bedroom |
|
|
11.7 x 9.10 |
|
Main Level |
Dining Room |
|
|
12.2 x 12.4IRR |
|
Main Level |
Kitchen |
|
|
12.2 x 8.11 |
|
Main Level |
Living Room |
|
|
18.2 x 13.2 |
https://www.realtor.ca/real-estate/28153670/1220-pulteney-street-moore-township
