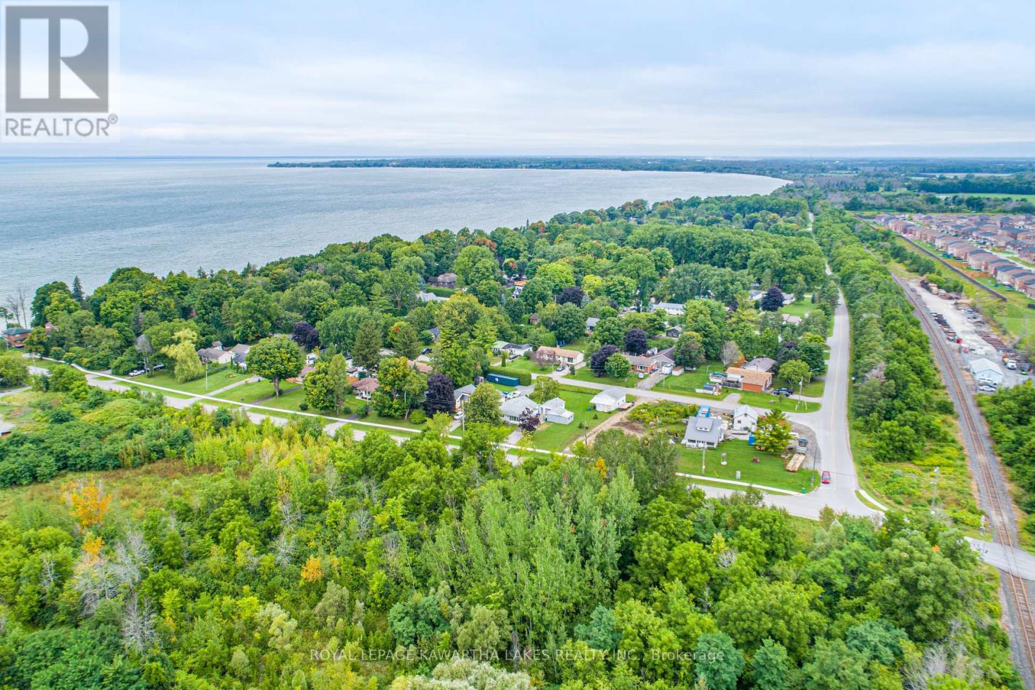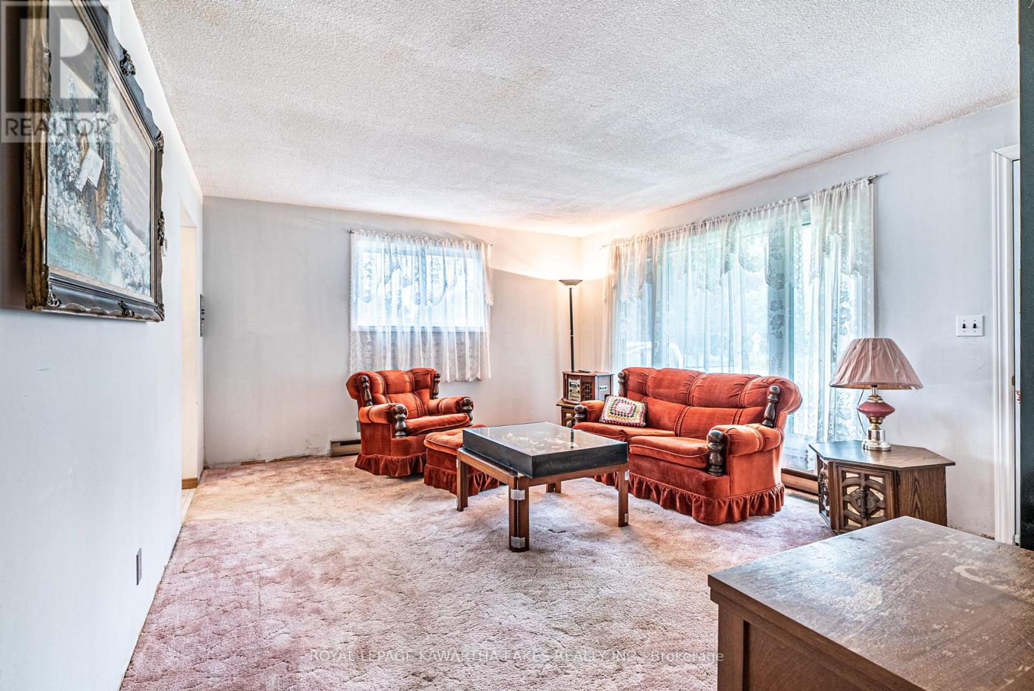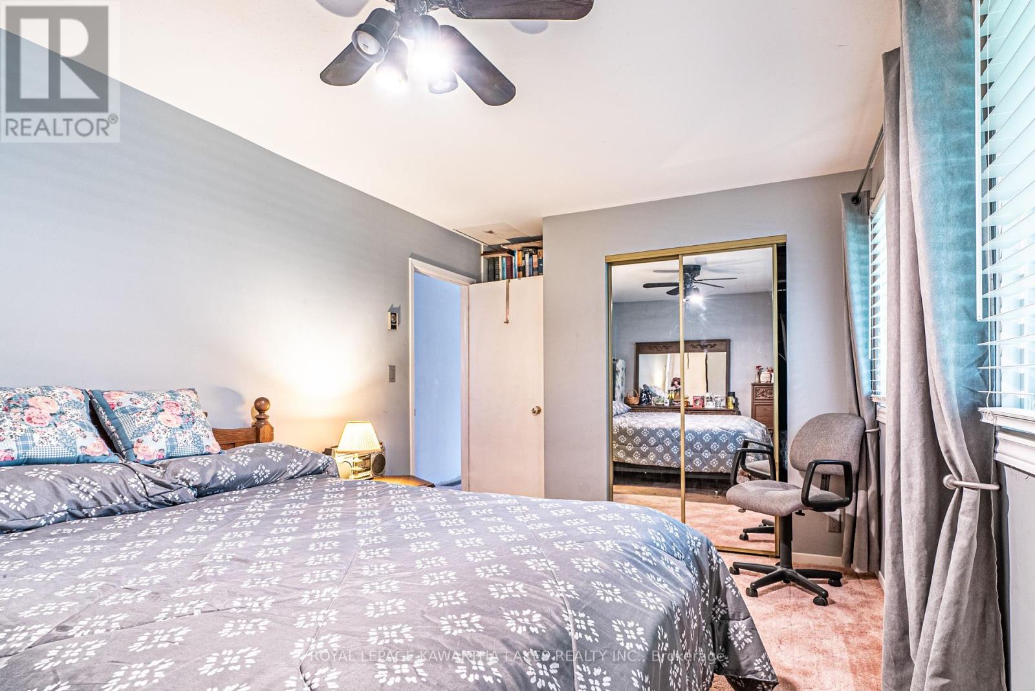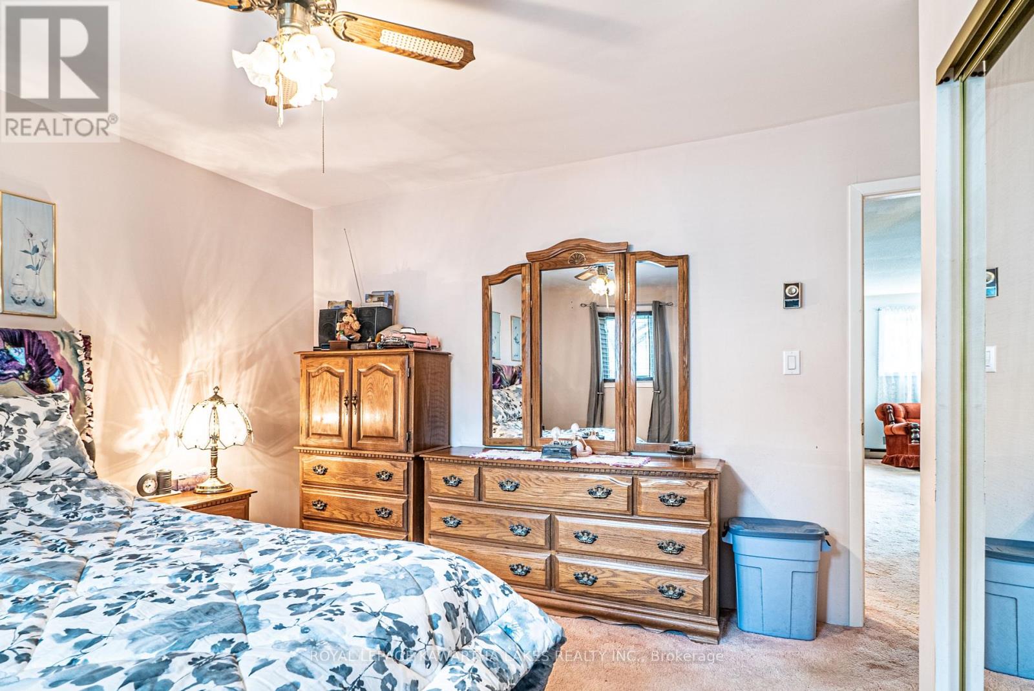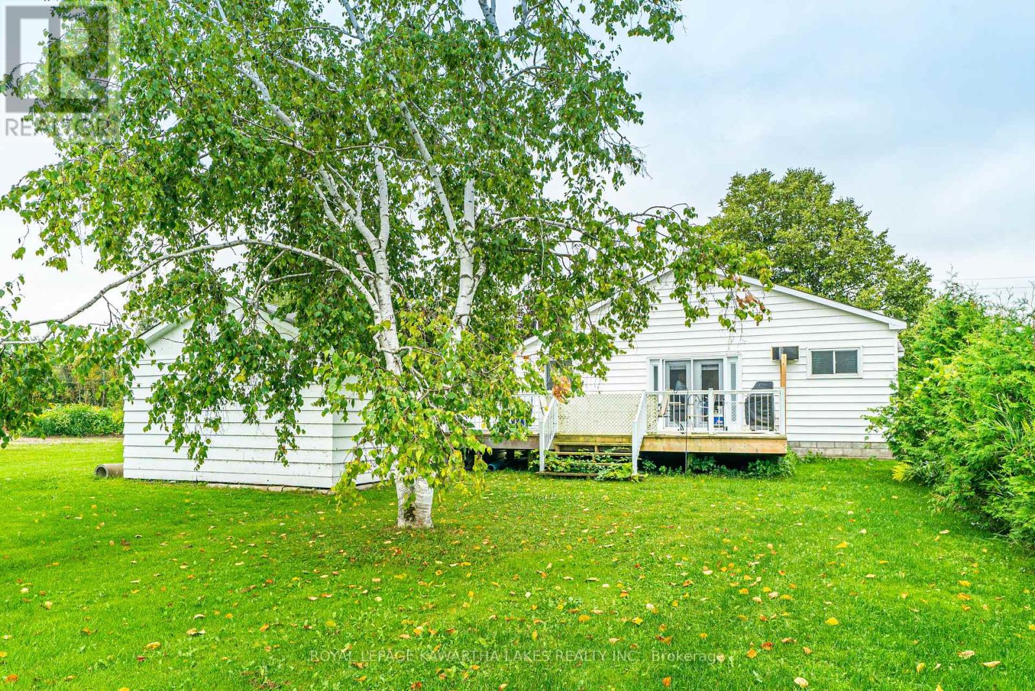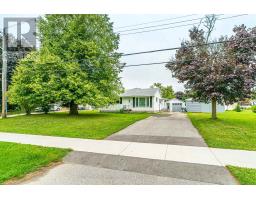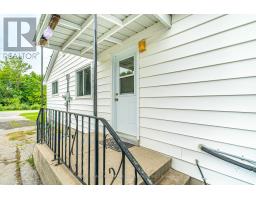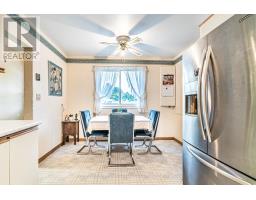2 Bedroom
1 Bathroom
Bungalow
Central Air Conditioning
Forced Air
$589,900
Welcome to this delightful 2 bedroom 1 bath bungalow located in the heart of Beaverton. The bright eat-in kitchen is perfect for casual dining with plenty of space for meal prep & storage, a large family room features a walkout to a large deck/spacious yard ideal for outdoor entertaining, gardening & play. A cozy living room also offers direct access to the yard, a 3pc bath & 2 comfortable bedrooms provide the perfect spaces for rest & relaxation. A convenient laundry/utility room provides utility access. The property includes a detached 7.7m x 4.5m heated garage, 3.96m x 4.93m shed & 7.4m x 7m shop offering excellent space for vehicles, tools & hobbies. This charming bungalow is the perfect blend of comfort, convenience & outdoor living. Whether you're downsizing or looking for a starter home, this property has it all. (id:47351)
Property Details
|
MLS® Number
|
N9262124 |
|
Property Type
|
Single Family |
|
Community Name
|
Beaverton |
|
AmenitiesNearBy
|
Schools |
|
CommunityFeatures
|
Community Centre |
|
Features
|
Level Lot |
|
ParkingSpaceTotal
|
21 |
Building
|
BathroomTotal
|
1 |
|
BedroomsAboveGround
|
2 |
|
BedroomsTotal
|
2 |
|
ArchitecturalStyle
|
Bungalow |
|
BasementType
|
Crawl Space |
|
ConstructionStyleAttachment
|
Detached |
|
CoolingType
|
Central Air Conditioning |
|
ExteriorFinish
|
Vinyl Siding |
|
FlooringType
|
Vinyl, Laminate, Carpeted |
|
FoundationType
|
Concrete |
|
HeatingFuel
|
Natural Gas |
|
HeatingType
|
Forced Air |
|
StoriesTotal
|
1 |
|
Type
|
House |
|
UtilityWater
|
Municipal Water |
Parking
Land
|
Acreage
|
No |
|
LandAmenities
|
Schools |
|
Sewer
|
Sanitary Sewer |
|
SizeDepth
|
148 Ft ,3 In |
|
SizeFrontage
|
100 Ft |
|
SizeIrregular
|
100.01 X 148.31 Ft |
|
SizeTotalText
|
100.01 X 148.31 Ft|under 1/2 Acre |
|
ZoningDescription
|
R1 |
Rooms
| Level |
Type |
Length |
Width |
Dimensions |
|
Main Level |
Utility Room |
2.75 m |
2.5 m |
2.75 m x 2.5 m |
|
Main Level |
Family Room |
7.21 m |
3.87 m |
7.21 m x 3.87 m |
|
Main Level |
Kitchen |
3.1 m |
4.51 m |
3.1 m x 4.51 m |
|
Main Level |
Living Room |
4.99 m |
3.99 m |
4.99 m x 3.99 m |
|
Main Level |
Primary Bedroom |
2.97 m |
4.42 m |
2.97 m x 4.42 m |
|
Main Level |
Bathroom |
2.42 m |
1.8 m |
2.42 m x 1.8 m |
|
Main Level |
Bedroom |
3.73 m |
3.31 m |
3.73 m x 3.31 m |
Utilities
https://www.realtor.ca/real-estate/27311686/122-victoria-avenue-brock-beaverton-beaverton





