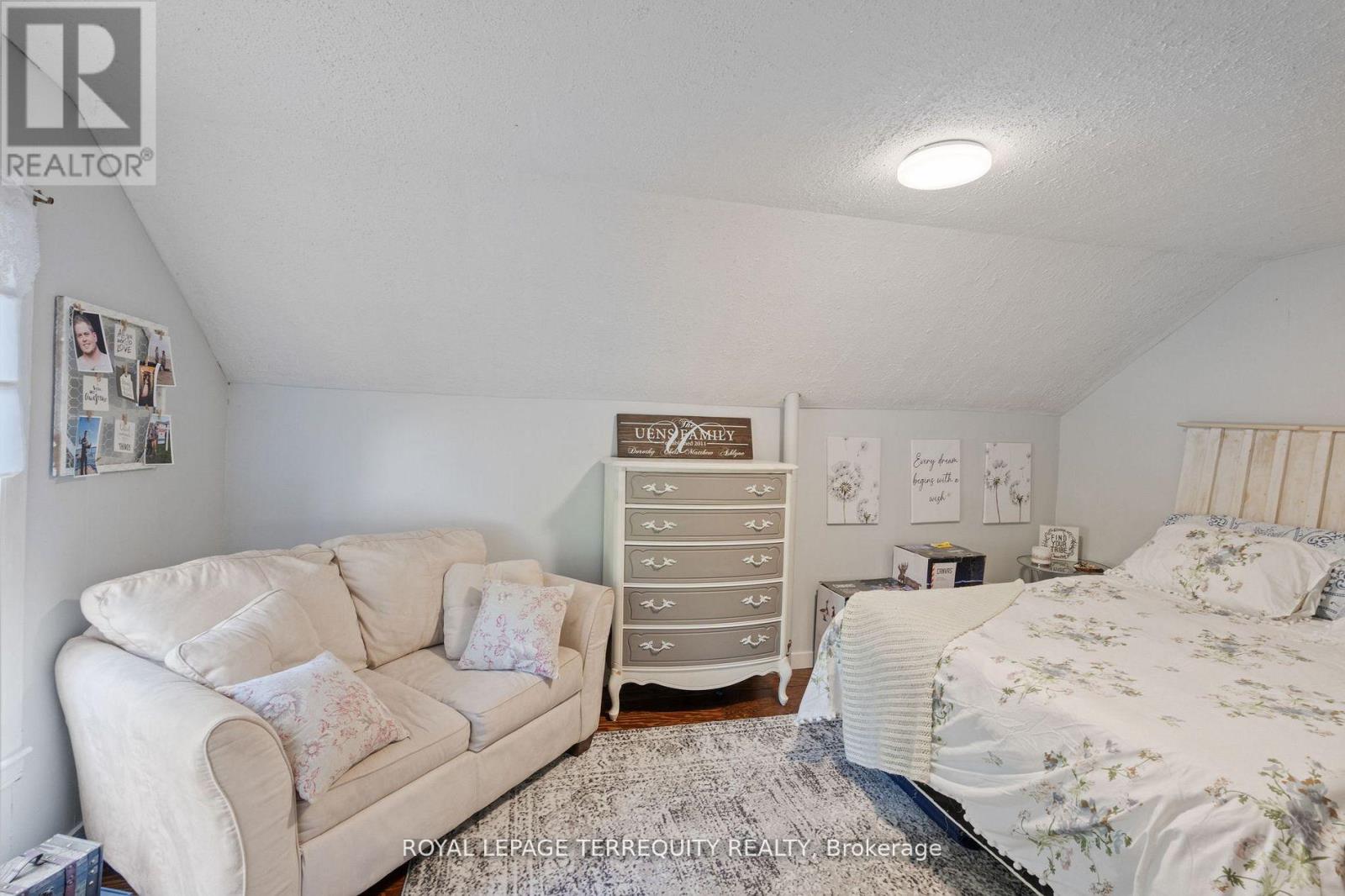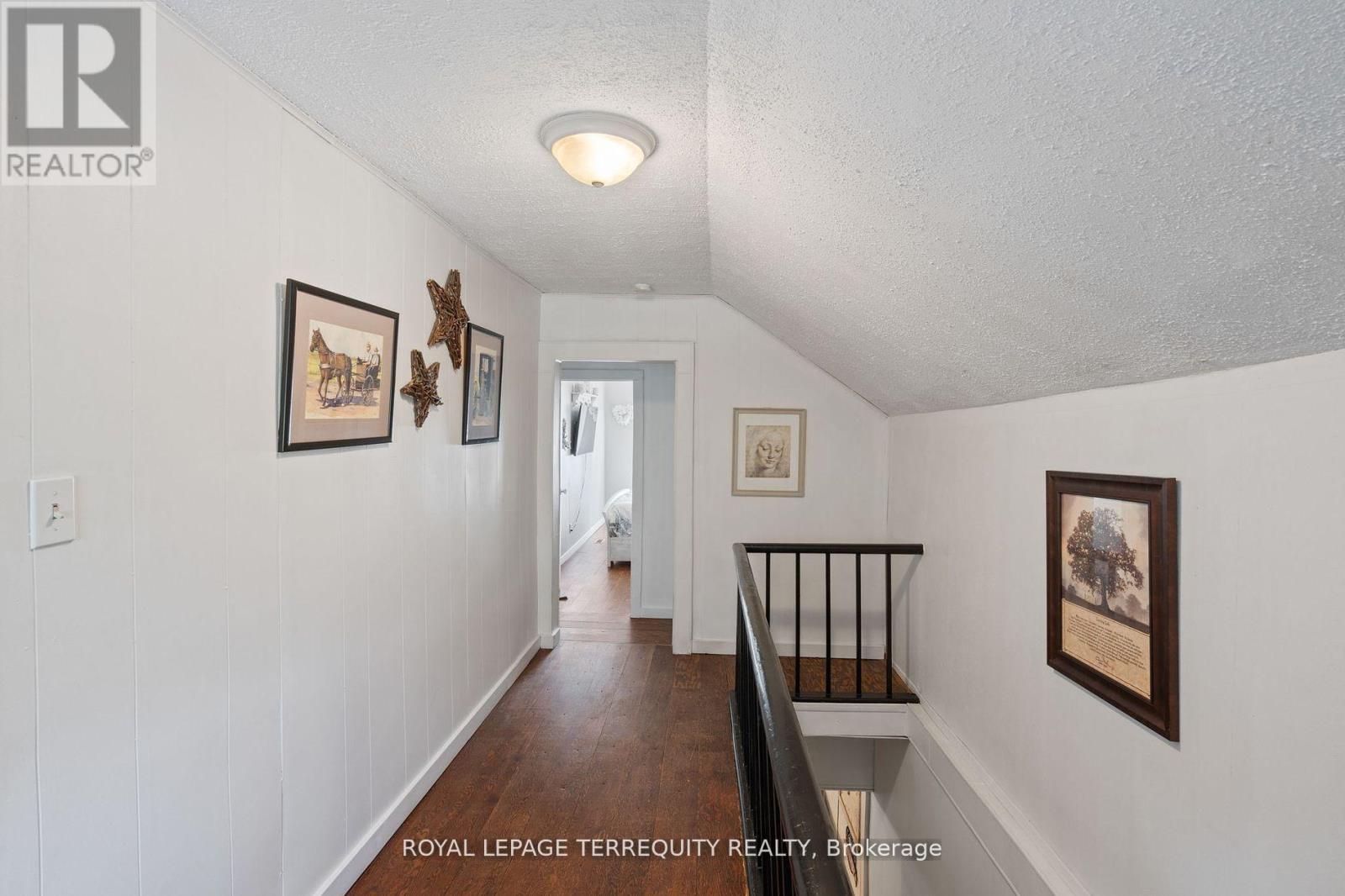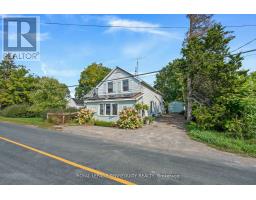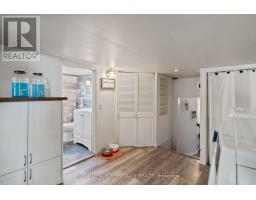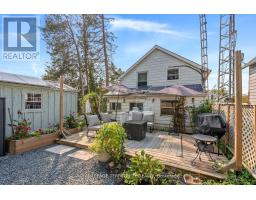3 Bedroom
1 Bathroom
Wall Unit
Forced Air
Landscaped
$410,000
Welcome to this charming 1.5-story home nestled in a quaint community, offering the perfect blend of comfort and character. This delightful property features 3 bedrooms and 1 full bath, ideal for small families or first-time buyers. The spacious eat-in kitchen boasts stainless steel appliances and a center island with seating, perfect for casual meals or entertaining. A bright and airy foyer welcomes you inside, and the main floor laundry adds convenience to your daily routine. Step outside to a low-maintenance, fully fenced yard complete with a deck and cozy firepit, ideal for outdoor gatherings. The large 12x24 shed, equipped with electricity, double door entry, and a durable steel roof, offers ample storage for all your outdoor accessories. This home is a must-see! **** EXTRAS **** Click On Multi Media For More Info: Photos & Floorplan. Mins to Destination Village of Warkworth and Castleton, short drive to Campbellford's Waterfront Community & Under 2Hrs To GTA (id:47351)
Property Details
|
MLS® Number
|
X11912550 |
|
Property Type
|
Single Family |
|
Community Name
|
Warkworth |
|
AmenitiesNearBy
|
Hospital, Park, Place Of Worship, Schools |
|
Features
|
Irregular Lot Size |
|
ParkingSpaceTotal
|
3 |
|
Structure
|
Deck, Shed |
Building
|
BathroomTotal
|
1 |
|
BedroomsAboveGround
|
3 |
|
BedroomsTotal
|
3 |
|
Appliances
|
Dryer, Refrigerator, Stove, Washer, Window Coverings |
|
BasementType
|
Crawl Space |
|
ConstructionStyleAttachment
|
Detached |
|
CoolingType
|
Wall Unit |
|
ExteriorFinish
|
Aluminum Siding |
|
FlooringType
|
Laminate |
|
FoundationType
|
Block |
|
HeatingFuel
|
Propane |
|
HeatingType
|
Forced Air |
|
StoriesTotal
|
2 |
|
Type
|
House |
Land
|
Acreage
|
No |
|
LandAmenities
|
Hospital, Park, Place Of Worship, Schools |
|
LandscapeFeatures
|
Landscaped |
|
Sewer
|
Septic System |
|
SizeDepth
|
77 Ft ,6 In |
|
SizeFrontage
|
37 Ft |
|
SizeIrregular
|
37 X 77.5 Ft ; Irregular As Per Mpac |
|
SizeTotalText
|
37 X 77.5 Ft ; Irregular As Per Mpac |
Rooms
| Level |
Type |
Length |
Width |
Dimensions |
|
Second Level |
Bedroom 2 |
4.58 m |
2.94 m |
4.58 m x 2.94 m |
|
Second Level |
Bedroom 3 |
4.58 m |
2.93 m |
4.58 m x 2.93 m |
|
Second Level |
Primary Bedroom |
4.75 m |
3.48 m |
4.75 m x 3.48 m |
|
Main Level |
Living Room |
5.9 m |
2.72 m |
5.9 m x 2.72 m |
|
Main Level |
Foyer |
4.13 m |
1.88 m |
4.13 m x 1.88 m |
|
Main Level |
Kitchen |
5.91 m |
3.14 m |
5.91 m x 3.14 m |
|
Main Level |
Laundry Room |
4.75 m |
3.17 m |
4.75 m x 3.17 m |
|
Main Level |
Bathroom |
2.4 m |
1.68 m |
2.4 m x 1.68 m |
|
Main Level |
Utility Room |
2.96 m |
1.99 m |
2.96 m x 1.99 m |
|
Main Level |
Other |
2.91 m |
1.99 m |
2.91 m x 1.99 m |
https://www.realtor.ca/real-estate/27777640/122-norham-road-trent-hills-warkworth-warkworth
















