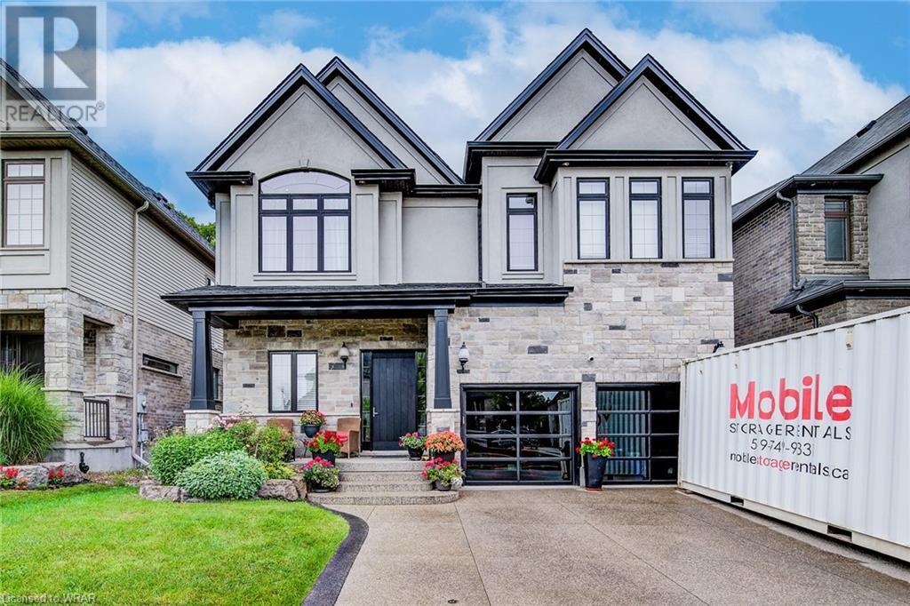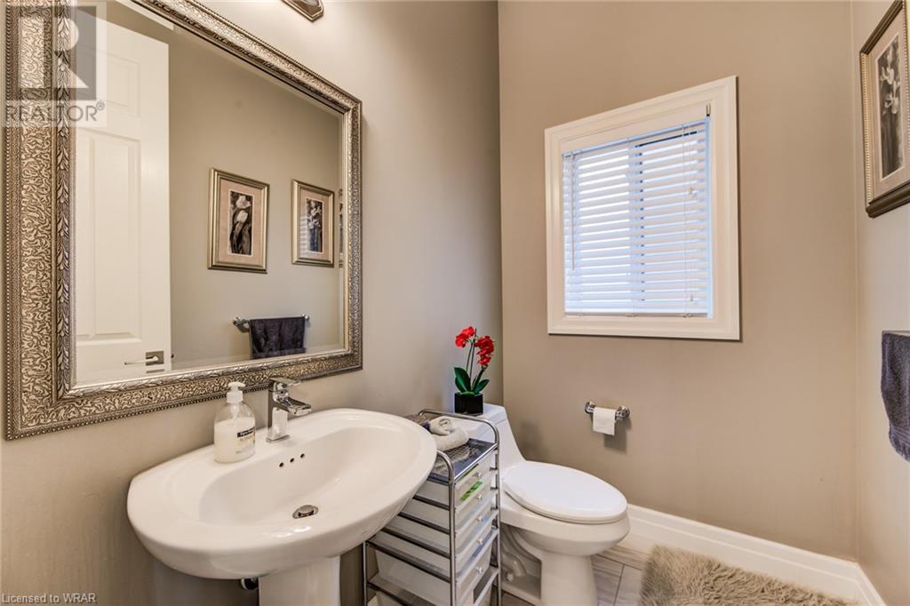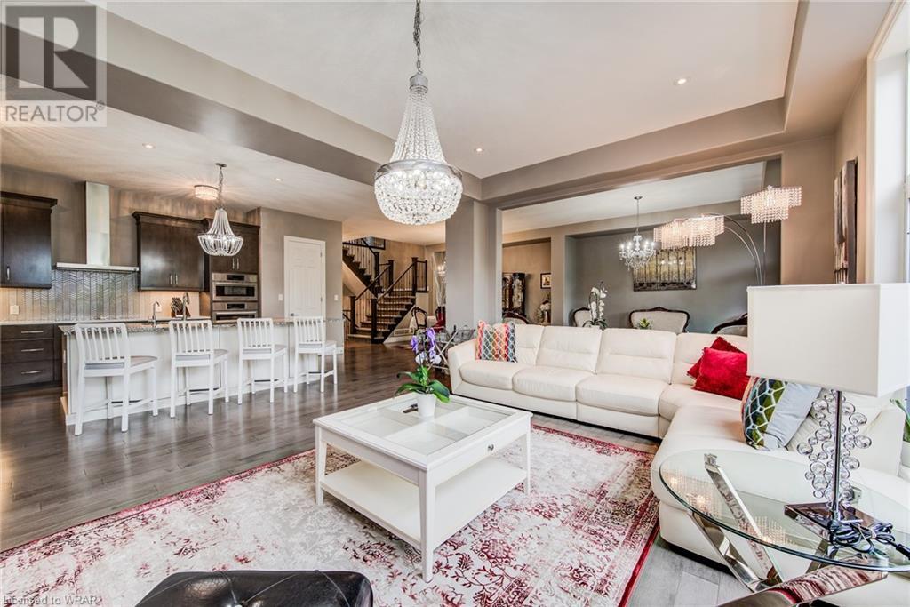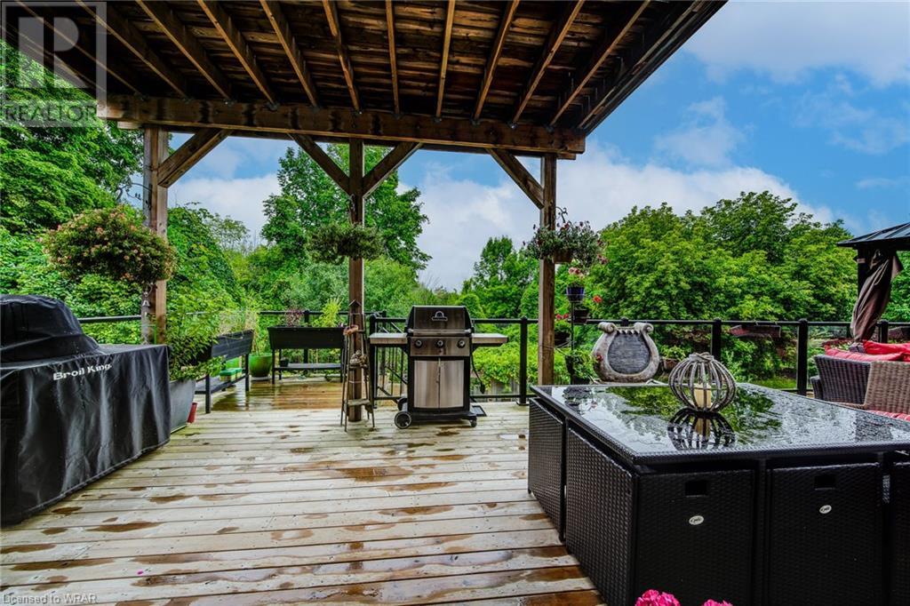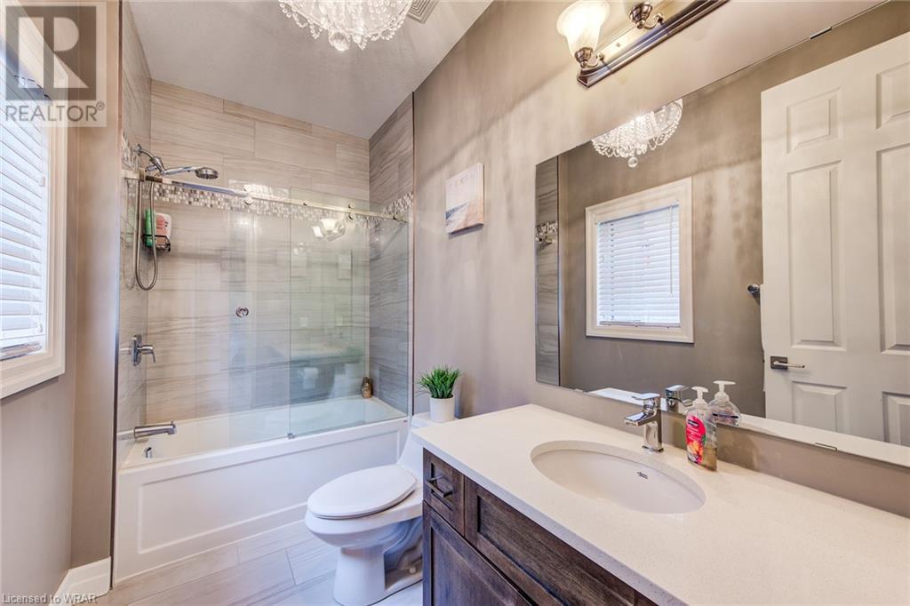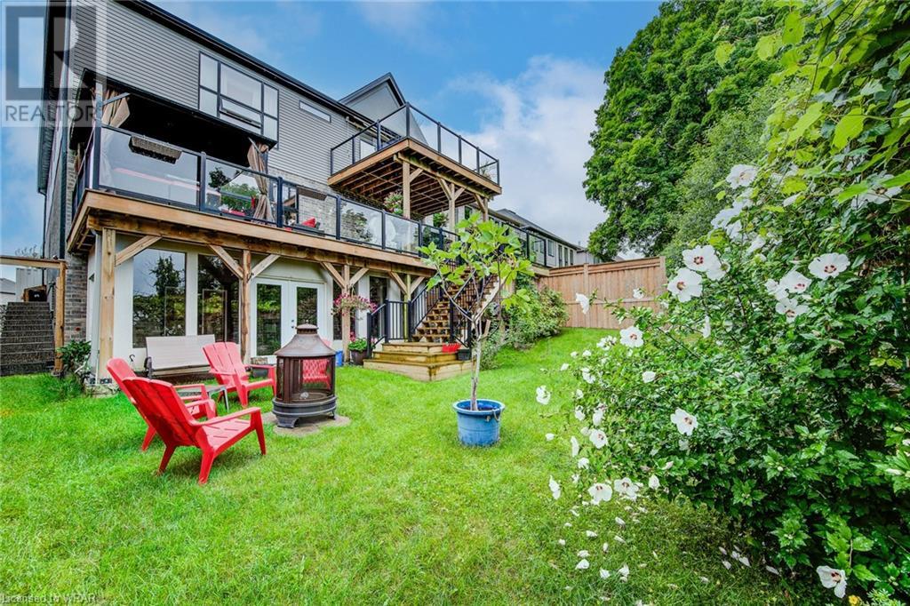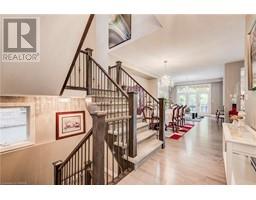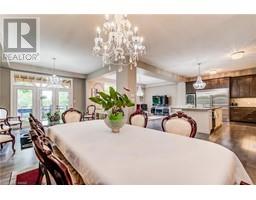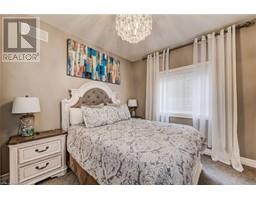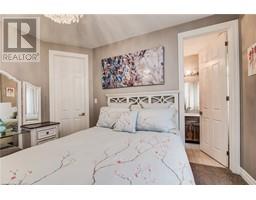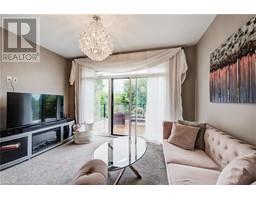5 Bedroom
6 Bathroom
5274.31 sqft
2 Level
Central Air Conditioning
Forced Air
Landscaped
$1,880,000
Welcome to 122 Deer Creek Street situated in the heart of Lackner Woods. This 5274sq ft home is sure to impress. Backing onto protected forested area, this home offers the perfect blend of comfort & luxury. The aggregate stone driveway, walkway & front porch guide you to the front door where once inside you are greeted by a large foyer with ceramic flooring & 12 foot ceilings throughout, a powder room, a main floor bedroom & for those who work from home, an office on the main floor. The kitchen is a chef's dream, featuring a large island with granite top; perfect for entertaining, backsplash, high end appliances including built in microwave/convection oven & second wall oven (Bosch), built in stove top & vent (Bosch), Electrolux subzero refrigerator, wine fridge, dishwasher(Bosch) & pastry refrigerator as well as a walk in pantry. The dining area is perfect for hosting family gatherings. Large windows & a sliding door off of the great room lead you to the spacious custom deck; the perfect outdoor setting for barbeques, entertaining & an evening glass of wine. Crystal chandeliers throughout the home create a warm & inviting ambiance. The 2nd floor features a primary bedroom with private deck, walk-in closet & luxurious ensuite bathroom with soaker tub, separate glass shower & dual sinks. The other 3 bedrooms each with own bathroom & walk-in closet offer privacy for all. A 2nd great room is an added feature & 2nd floor laundry is a further convenience. The fully finished basement provides an abundance of useable space with endless possibilities; featuring 2 large recreational areas, 3 bonus rooms, 3 piece bathroom & sauna. Electrical upgraded to 200amp. The walkout features a sunroom leading to the backyard with greenhouse/garden. New custom garage doors & epoxy flooring round out the home. This home is a must see to be truly appreciated !! (id:47351)
Property Details
|
MLS® Number
|
40609031 |
|
Property Type
|
Single Family |
|
AmenitiesNearBy
|
Airport, Golf Nearby, Place Of Worship, Playground, Public Transit, Schools, Shopping |
|
CommunityFeatures
|
Quiet Area, School Bus |
|
EquipmentType
|
Water Heater |
|
Features
|
Automatic Garage Door Opener |
|
ParkingSpaceTotal
|
5 |
|
RentalEquipmentType
|
Water Heater |
Building
|
BathroomTotal
|
6 |
|
BedroomsAboveGround
|
5 |
|
BedroomsTotal
|
5 |
|
Appliances
|
Dishwasher, Dryer, Oven - Built-in, Refrigerator, Sauna, Water Softener, Washer, Microwave Built-in, Wine Fridge, Garage Door Opener |
|
ArchitecturalStyle
|
2 Level |
|
BasementDevelopment
|
Finished |
|
BasementType
|
Full (finished) |
|
ConstructionStyleAttachment
|
Detached |
|
CoolingType
|
Central Air Conditioning |
|
ExteriorFinish
|
Brick, Stone |
|
HalfBathTotal
|
1 |
|
HeatingType
|
Forced Air |
|
StoriesTotal
|
2 |
|
SizeInterior
|
5274.31 Sqft |
|
Type
|
House |
|
UtilityWater
|
Municipal Water |
Parking
Land
|
AccessType
|
Highway Access |
|
Acreage
|
No |
|
LandAmenities
|
Airport, Golf Nearby, Place Of Worship, Playground, Public Transit, Schools, Shopping |
|
LandscapeFeatures
|
Landscaped |
|
Sewer
|
Municipal Sewage System |
|
SizeDepth
|
117 Ft |
|
SizeFrontage
|
45 Ft |
|
SizeTotalText
|
Under 1/2 Acre |
|
ZoningDescription
|
R3 |
Rooms
| Level |
Type |
Length |
Width |
Dimensions |
|
Second Level |
Laundry Room |
|
|
9'1'' x 5'8'' |
|
Second Level |
4pc Bathroom |
|
|
Measurements not available |
|
Second Level |
Bedroom |
|
|
12'7'' x 10'11'' |
|
Second Level |
4pc Bathroom |
|
|
Measurements not available |
|
Second Level |
Bedroom |
|
|
13'0'' x 13'6'' |
|
Second Level |
4pc Bathroom |
|
|
Measurements not available |
|
Second Level |
Bedroom |
|
|
12'7'' x 10'11'' |
|
Second Level |
Full Bathroom |
|
|
14'10'' x 11'9'' |
|
Second Level |
Primary Bedroom |
|
|
13'8'' x 28'9'' |
|
Second Level |
Family Room |
|
|
16'10'' x 19'8'' |
|
Basement |
Sunroom |
|
|
23'5'' x 10'1'' |
|
Basement |
Recreation Room |
|
|
21'3'' x 16'7'' |
|
Basement |
Recreation Room |
|
|
19'7'' x 19'11'' |
|
Basement |
Bonus Room |
|
|
12'4'' x 8'6'' |
|
Basement |
Bonus Room |
|
|
12'0'' x 9'3'' |
|
Basement |
3pc Bathroom |
|
|
Measurements not available |
|
Basement |
Bonus Room |
|
|
14'0'' x 8'10'' |
|
Basement |
Sauna |
|
|
Measurements not available |
|
Main Level |
Family Room |
|
|
34'10'' x 29'1'' |
|
Main Level |
Dining Room |
|
|
14'3'' x 13'11'' |
|
Main Level |
Kitchen |
|
|
21'1'' x 13'6'' |
|
Main Level |
Bedroom |
|
|
15'1'' x 9'6'' |
|
Main Level |
2pc Bathroom |
|
|
6'6'' x 4'10'' |
|
Main Level |
Office |
|
|
9'0'' x 11'11'' |
https://www.realtor.ca/real-estate/27278984/122-deer-creek-street-kitchener
