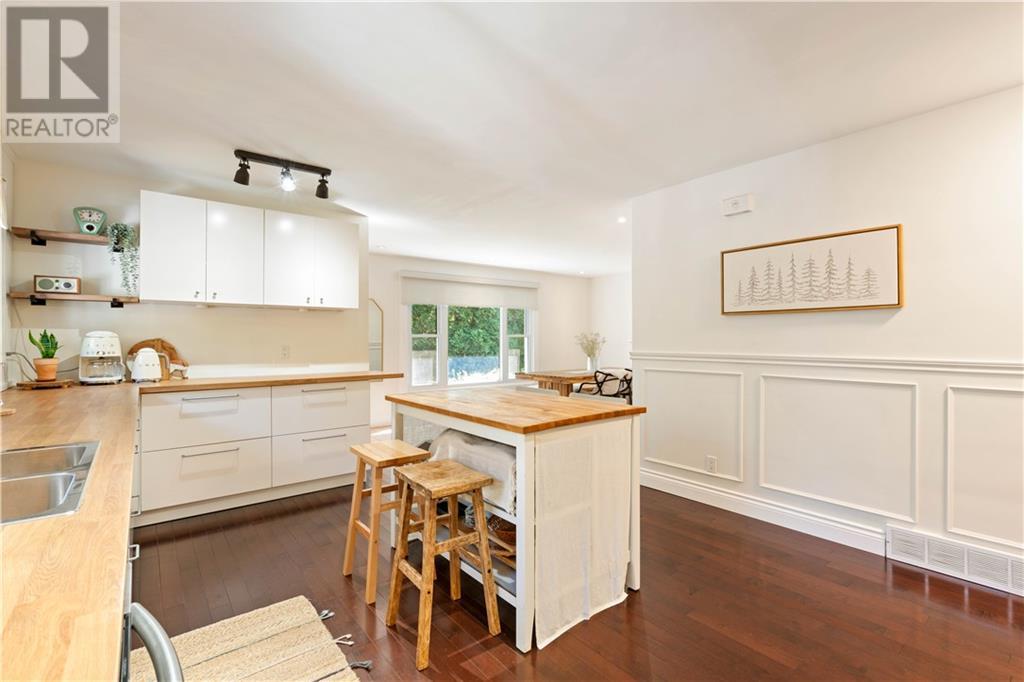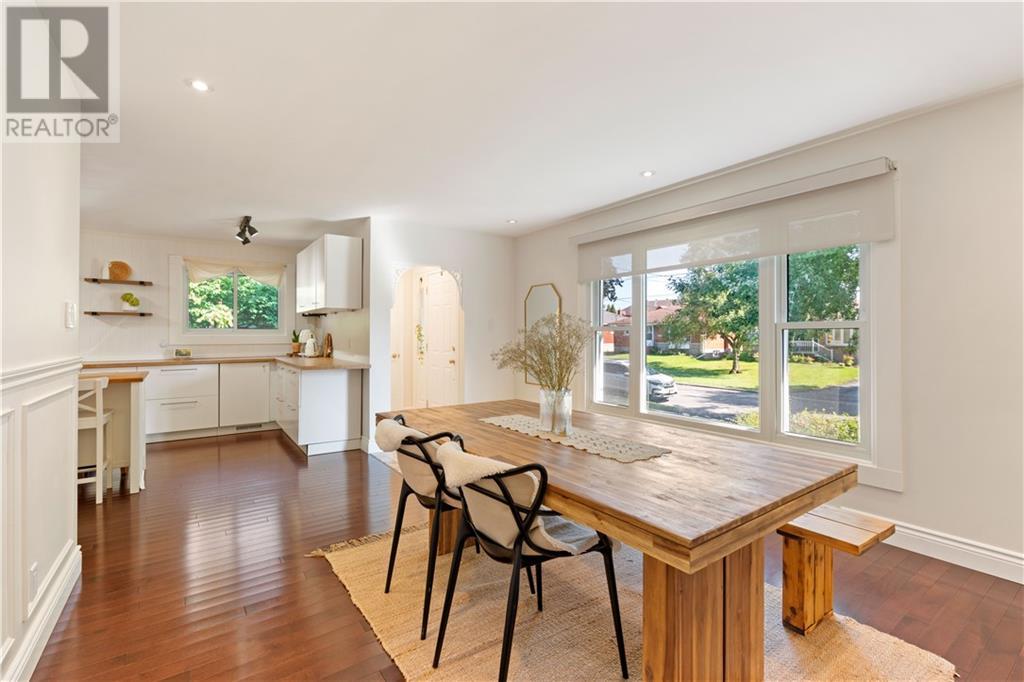4 Bedroom
2 Bathroom
Bungalow
Central Air Conditioning
Forced Air
$485,000
Steps away from some of the city's best parks and schools, this home has a superb location on a quiet street in wonderful Riverdale neighborhood. From the moment you walk in you'll enjoy this beautiful modern space, quality hardwood flooring and light color scheme. The attached kitchen & dining spaces are ideal for entertaining or enjoying a holiday meal with family with an abundance of counter and cabinet space. An addition off the kitchen serves as the formal living space with access to the front of the home and the generous fenced yard. The main floor is completed by three bedrooms and a full bath. The basement is finished with a large rec room, 4th bedroom, a 3-piece bathroom, laundry nook and plenty of additional space for storage. Beautiful inside and out, this home is ideal for any family looking for a renovated home in one of the city's top neighborhoods. Basement finished 2024, Driveway and furnace 2023, kitchen, bathroom & paint 2021. Min 24 hour irrevocable on offers. (id:47351)
Property Details
|
MLS® Number
|
1420300 |
|
Property Type
|
Single Family |
|
Neigbourhood
|
Riverdale |
|
AmenitiesNearBy
|
Recreation Nearby, Water Nearby |
|
ParkingSpaceTotal
|
3 |
Building
|
BathroomTotal
|
2 |
|
BedroomsAboveGround
|
3 |
|
BedroomsBelowGround
|
1 |
|
BedroomsTotal
|
4 |
|
Appliances
|
Dishwasher, Hood Fan, Microwave Range Hood Combo, Stove |
|
ArchitecturalStyle
|
Bungalow |
|
BasementDevelopment
|
Finished |
|
BasementType
|
Full (finished) |
|
ConstructedDate
|
1962 |
|
ConstructionStyleAttachment
|
Detached |
|
CoolingType
|
Central Air Conditioning |
|
ExteriorFinish
|
Brick, Vinyl |
|
FlooringType
|
Hardwood, Vinyl |
|
FoundationType
|
Poured Concrete |
|
HeatingFuel
|
Natural Gas |
|
HeatingType
|
Forced Air |
|
StoriesTotal
|
1 |
|
SizeExterior
|
1300 Sqft |
|
Type
|
House |
|
UtilityWater
|
Municipal Water |
Parking
Land
|
Acreage
|
No |
|
FenceType
|
Fenced Yard |
|
LandAmenities
|
Recreation Nearby, Water Nearby |
|
Sewer
|
Municipal Sewage System |
|
SizeDepth
|
100 Ft |
|
SizeFrontage
|
50 Ft |
|
SizeIrregular
|
50 Ft X 100 Ft |
|
SizeTotalText
|
50 Ft X 100 Ft |
|
ZoningDescription
|
Res10 |
Rooms
| Level |
Type |
Length |
Width |
Dimensions |
|
Basement |
Recreation Room |
|
|
24'8" x 16'8" |
|
Basement |
Bedroom |
|
|
13'3" x 11'5" |
|
Basement |
Storage |
|
|
13'9" x 8'11" |
|
Basement |
Laundry Room |
|
|
8'9" x 7'9" |
|
Basement |
Storage |
|
|
13'10" x 16'4" |
|
Main Level |
Dining Room |
|
|
17'3" x 12'5" |
|
Main Level |
Kitchen |
|
|
13'2" x 18'4" |
|
Main Level |
Primary Bedroom |
|
|
11'11" x 12'4" |
|
Main Level |
Bedroom |
|
|
10'1" x 10'3" |
|
Main Level |
Bedroom |
|
|
10'4" x 9'9" |
|
Main Level |
Full Bathroom |
|
|
6'11" x 4'11" |
|
Main Level |
Living Room |
|
|
11'9" x 17'8" |
https://www.realtor.ca/real-estate/27648674/1217-osborne-avenue-cornwall-riverdale






















































