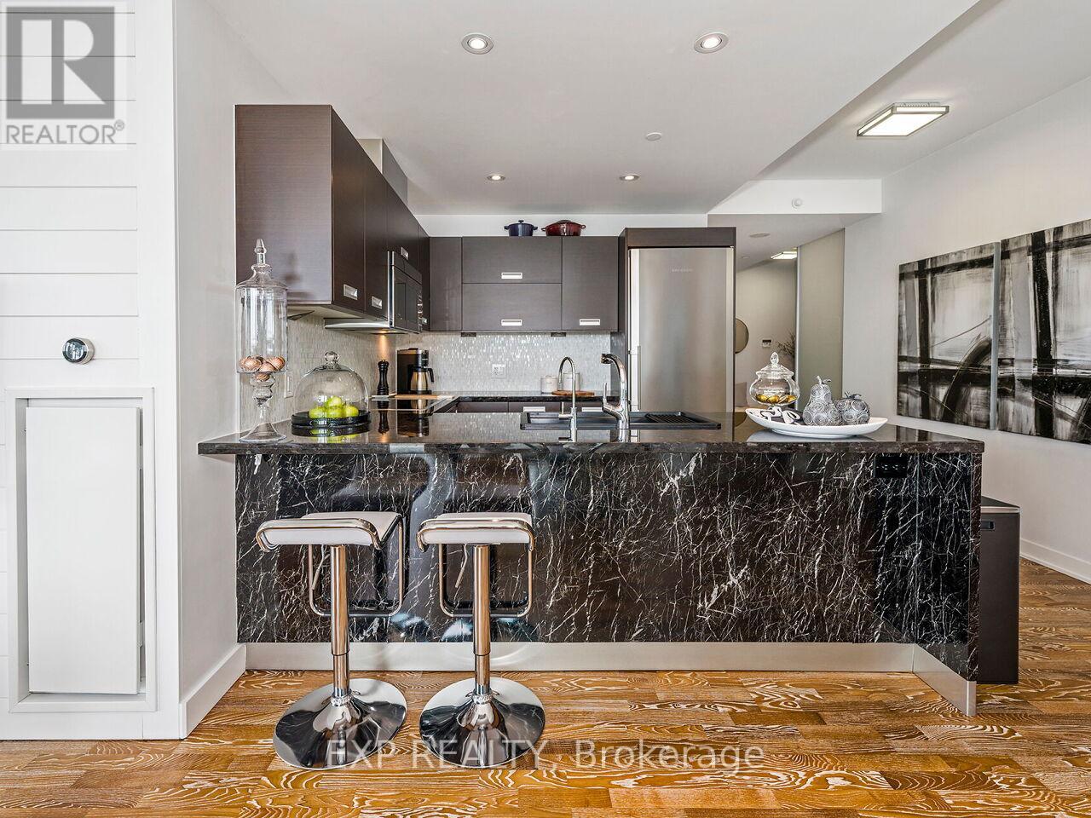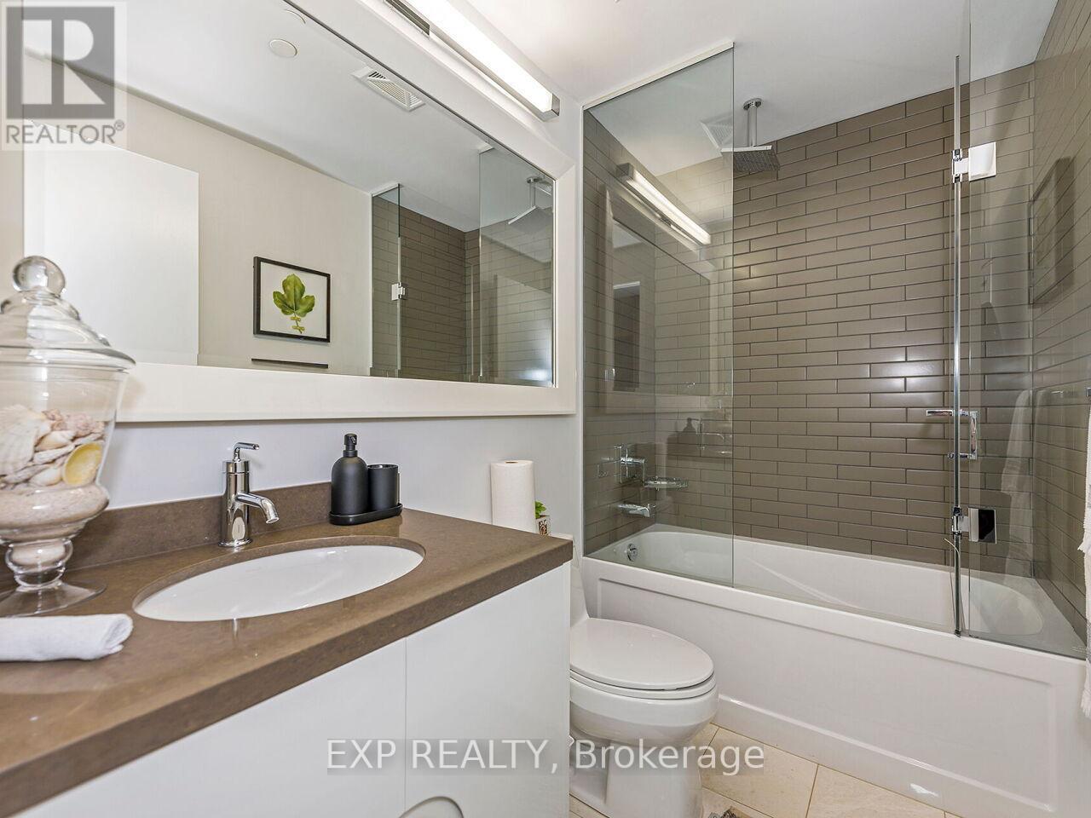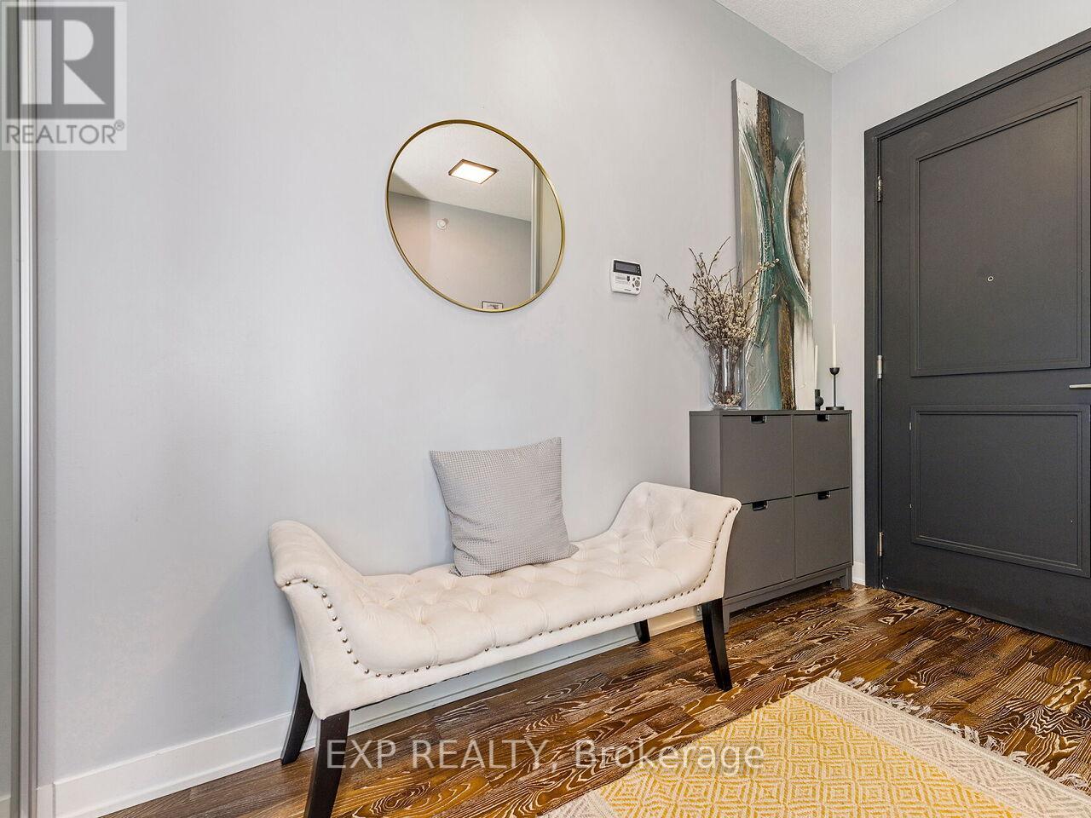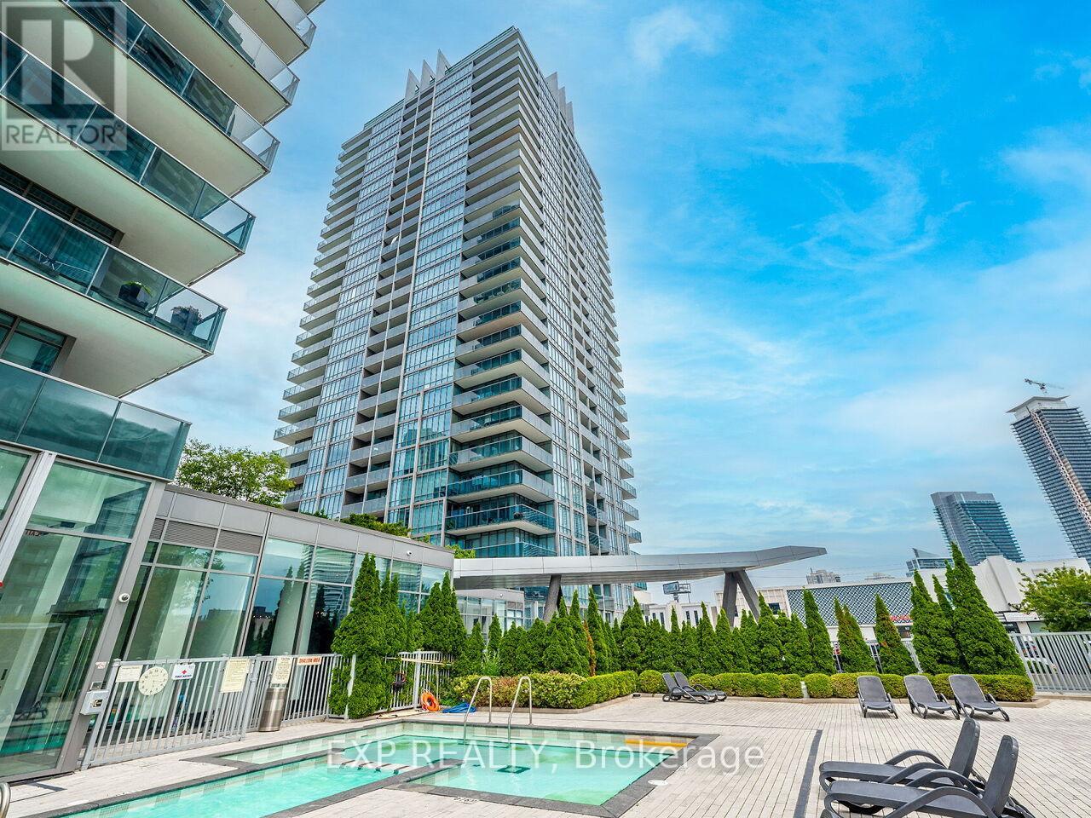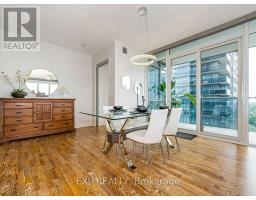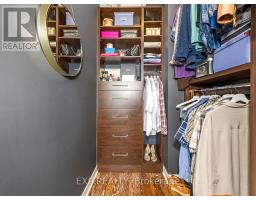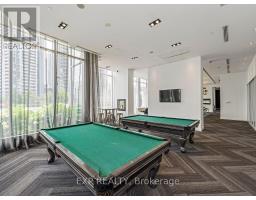3 Bedroom
2 Bathroom
Indoor Pool, Outdoor Pool
Central Air Conditioning
Forced Air
$949,000Maintenance, Heat, Water, Insurance, Parking, Common Area Maintenance
$820.37 Monthly
Indulge in luxurious living in this stunning 2-bed+den, 2-bath corner suite in the prestigious South Beach Condos & Lofts. This exquisite Humber Bay Shores suite features an abundance of natural light, beautiful sunsets, and breathtaking views of the city and treetops from your oversized wrap-around terrace. The open-concept layout seamlessly blends living, dining, and kitchen areas, and is fitted with top-notch appliances, quartz countertops, granite counters, stone backsplash, under-valance lighting, and a breakfast bar. The master suite is a true retreat, featuring floor-to-ceiling windows, a spacious walk-in closet, and a luxurious 3-piece ensuite bath with a large glass-enclosed shower, porcelain-tiled flooring, and stone countertop. With over 1200 square feet of interior and exterior living space, this spacious corner unit is a rare find and features a large second bedroom and as well as a den which is perfect for a home office. **** EXTRAS **** Residents enjoy over 30,000 sq. feet of grand amenities, including a fitness center, indoor/outdoor pools, basketball and squash courts, theatre room, conference room, and billiards and much more! (id:47351)
Property Details
|
MLS® Number
|
W9242491 |
|
Property Type
|
Single Family |
|
Community Name
|
Mimico |
|
AmenitiesNearBy
|
Beach, Park, Public Transit |
|
CommunityFeatures
|
Pet Restrictions |
|
ParkingSpaceTotal
|
1 |
|
PoolType
|
Indoor Pool, Outdoor Pool |
|
ViewType
|
View |
Building
|
BathroomTotal
|
2 |
|
BedroomsAboveGround
|
2 |
|
BedroomsBelowGround
|
1 |
|
BedroomsTotal
|
3 |
|
Amenities
|
Exercise Centre, Party Room, Sauna, Security/concierge, Storage - Locker |
|
Appliances
|
Cooktop, Dishwasher, Dryer, Microwave, Oven, Refrigerator, Washer, Window Coverings |
|
CoolingType
|
Central Air Conditioning |
|
ExteriorFinish
|
Concrete |
|
FlooringType
|
Hardwood |
|
HeatingFuel
|
Natural Gas |
|
HeatingType
|
Forced Air |
|
Type
|
Apartment |
Parking
Land
|
Acreage
|
No |
|
LandAmenities
|
Beach, Park, Public Transit |
|
SurfaceWater
|
Lake/pond |
Rooms
| Level |
Type |
Length |
Width |
Dimensions |
|
Main Level |
Kitchen |
2.74 m |
2.68 m |
2.74 m x 2.68 m |
|
Main Level |
Dining Room |
7.43 m |
3 m |
7.43 m x 3 m |
|
Main Level |
Living Room |
7.43 m |
3.99 m |
7.43 m x 3.99 m |
|
Main Level |
Bedroom |
3.29 m |
3.2 m |
3.29 m x 3.2 m |
|
Main Level |
Bedroom 2 |
3.29 m |
2.77 m |
3.29 m x 2.77 m |
|
Main Level |
Den |
2.26 m |
2.74 m |
2.26 m x 2.74 m |
https://www.realtor.ca/real-estate/27260448/1216-90-park-lawn-road-toronto-mimico
