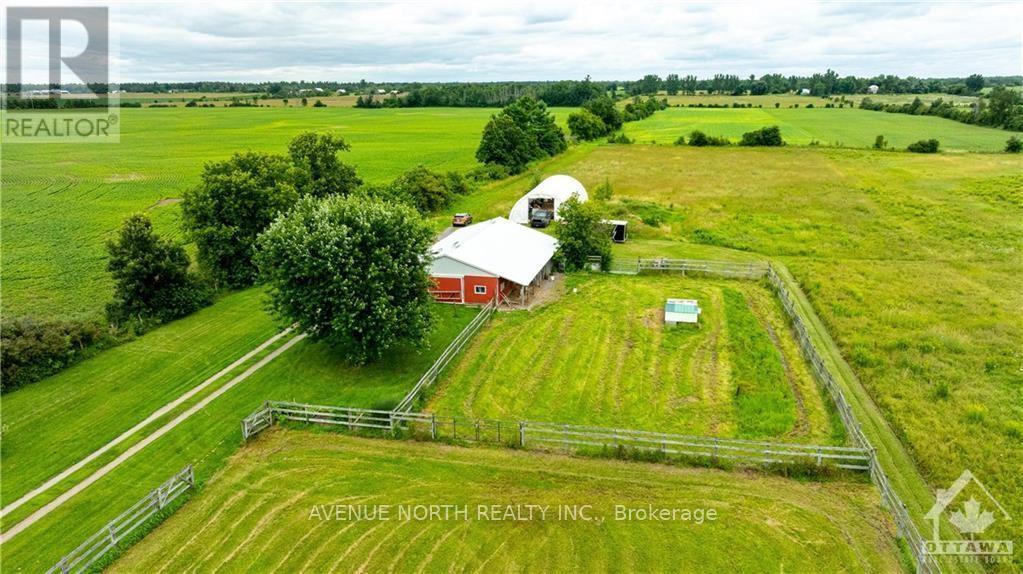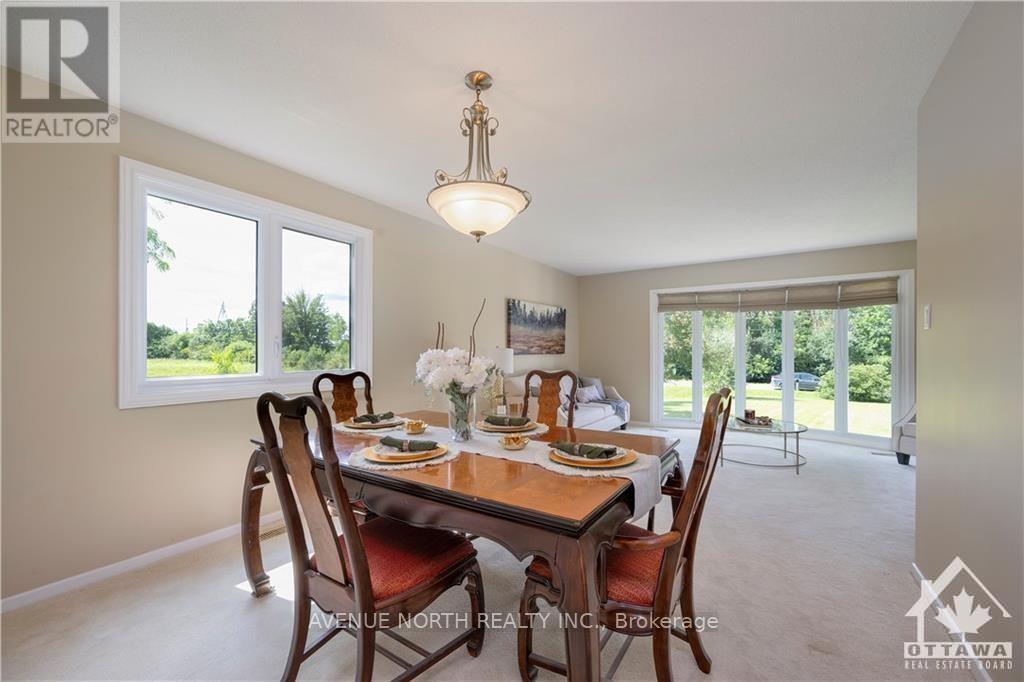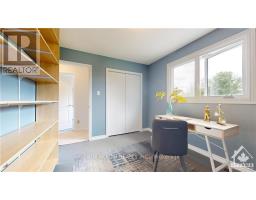4 Bedroom
2 Bathroom
Fireplace
Central Air Conditioning
Forced Air
Acreage
$879,900
Flooring: Vinyl, Flooring: Hardwood, Flooring: Carpet W/W & Mixed, Situated on aprx 4.83 acres enjoy country living without being remote. Only 20 min from Kanata & 5 min east of the beautiful town of Almonte. This charming 1970's split level home features 4 beds, 1.5 baths w/ main floor laundry & a heated 2 car garage. Exceptionally maintained over the yrs w/ many mechanical upgrades, this bright & spacious home has everything needed inside & out. Enjoy a cozy family rm & ambiance of a wood burning stone fireplace. Family time & dinners in a traditional dinning-living rm. Fully finished basement w/ abundant storage. Paint/Deck 2024, Windows 2016/17, A/C 2023, Roof/Furnace 2012. The fenced in pasture is perfect for equestrian lovers. Hobby Farm/Homesteaders paradise, w/ raised garden beds, & a fully enclosed paddock for fowl & smaller farm animals. 30 x 60 ft barn w/ 4 horse stalls, 2 chicken coops & pens, 2 paddocks, 30 amp panel, plumbing & steel roof (2022). 40 x 80 ft professionally laid Gravel Pad w/ 35 x 60 ft steel framed covered shelter 2017. (id:47351)
Property Details
|
MLS® Number
|
X9522477 |
|
Property Type
|
Single Family |
|
Community Name
|
912 - Mississippi Mills (Ramsay) Twp |
|
AmenitiesNearBy
|
Park |
|
CommunityFeatures
|
School Bus |
|
Features
|
Wooded Area |
|
ParkingSpaceTotal
|
20 |
|
Structure
|
Barn |
Building
|
BathroomTotal
|
2 |
|
BedroomsAboveGround
|
4 |
|
BedroomsTotal
|
4 |
|
Amenities
|
Fireplace(s) |
|
Appliances
|
Water Heater, Dishwasher, Dryer, Hood Fan, Microwave, Refrigerator, Stove, Washer |
|
BasementDevelopment
|
Finished |
|
BasementType
|
Full (finished) |
|
ConstructionStyleAttachment
|
Detached |
|
ConstructionStyleSplitLevel
|
Sidesplit |
|
CoolingType
|
Central Air Conditioning |
|
ExteriorFinish
|
Aluminum Siding, Stone |
|
FireplacePresent
|
Yes |
|
FireplaceTotal
|
1 |
|
FoundationType
|
Concrete |
|
HeatingFuel
|
Wood |
|
HeatingType
|
Forced Air |
|
Type
|
House |
Land
|
Acreage
|
Yes |
|
LandAmenities
|
Park |
|
Sewer
|
Septic System |
|
SizeIrregular
|
1 |
|
SizeTotal
|
1.0000|2 - 4.99 Acres |
|
SizeTotalText
|
1.0000|2 - 4.99 Acres |
|
ZoningDescription
|
Ru |
Rooms
| Level |
Type |
Length |
Width |
Dimensions |
|
Second Level |
Bedroom |
3.4 m |
2.84 m |
3.4 m x 2.84 m |
|
Second Level |
Bedroom |
3.25 m |
2.92 m |
3.25 m x 2.92 m |
|
Second Level |
Bedroom |
3.35 m |
2.81 m |
3.35 m x 2.81 m |
|
Second Level |
Bathroom |
3.25 m |
1.49 m |
3.25 m x 1.49 m |
|
Second Level |
Primary Bedroom |
3.91 m |
3.25 m |
3.91 m x 3.25 m |
|
Basement |
Other |
6.85 m |
4.59 m |
6.85 m x 4.59 m |
|
Lower Level |
Office |
5.1 m |
3.17 m |
5.1 m x 3.17 m |
|
Lower Level |
Recreational, Games Room |
5.76 m |
5.13 m |
5.76 m x 5.13 m |
|
Main Level |
Foyer |
1.8 m |
1.54 m |
1.8 m x 1.54 m |
|
Main Level |
Family Room |
7.01 m |
3.04 m |
7.01 m x 3.04 m |
|
Main Level |
Dining Room |
3.12 m |
3.47 m |
3.12 m x 3.47 m |
|
Main Level |
Kitchen |
3.12 m |
2.61 m |
3.12 m x 2.61 m |
|
Main Level |
Laundry Room |
2.23 m |
1.72 m |
2.23 m x 1.72 m |
|
Main Level |
Bathroom |
1.72 m |
1.19 m |
1.72 m x 1.19 m |
|
Main Level |
Dining Room |
3.58 m |
2.99 m |
3.58 m x 2.99 m |
|
Main Level |
Living Room |
5.51 m |
3.81 m |
5.51 m x 3.81 m |
https://www.realtor.ca/real-estate/27536330/1214-ramsay-concession-12-road-mississippi-mills-912-mississippi-mills-ramsay-twp




























































