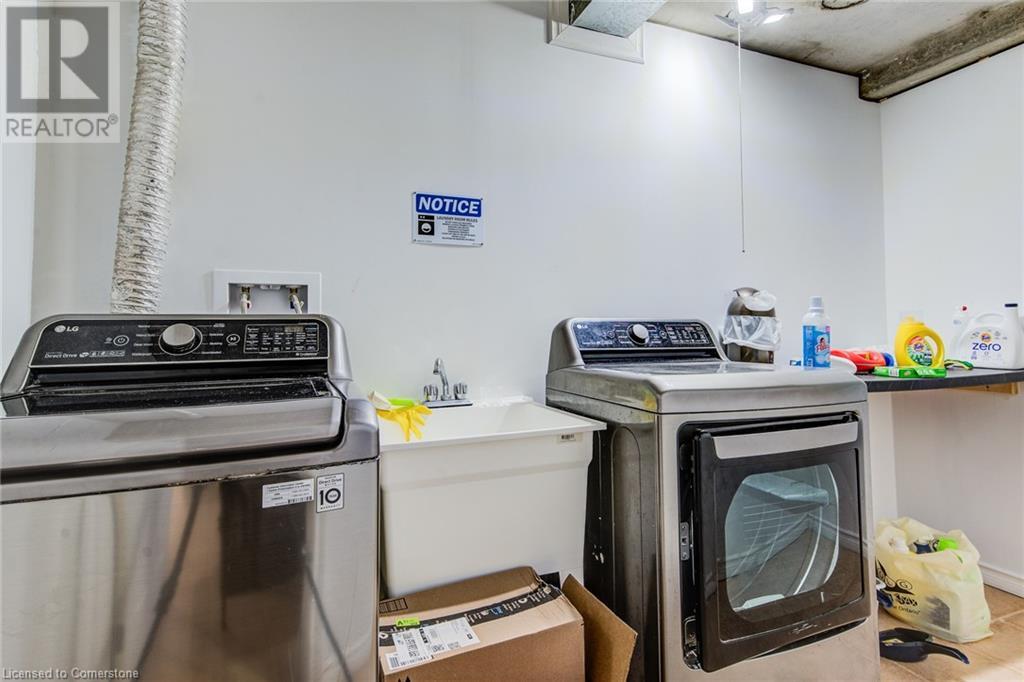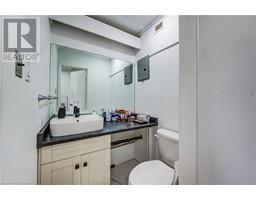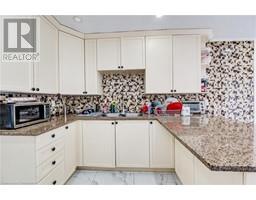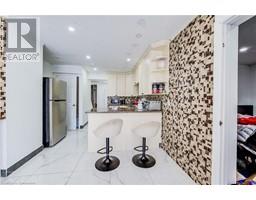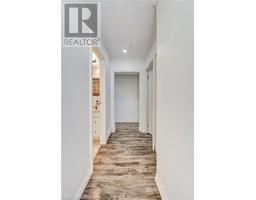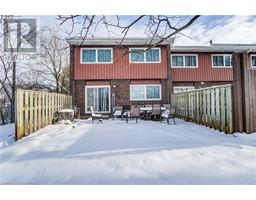$590,000Maintenance, Insurance, Landscaping, Property Management, Water
$756.52 Monthly
Maintenance, Insurance, Landscaping, Property Management, Water
$756.52 MonthlyEnd unit townhouse, located in Village on the Green offers 1527 square feet of living space. Main floor offers a living room with wood-burning fireplace, 2-pc bathroom, and spacious eat-in kitchen with walkout to yard and patio. Four above-grade bedrooms, one on main floor, upstairs there is a large master bedroom with walk-in closet and 4-pc ensuite, plus two more spacious bedrooms and another newly renovated 4-pc bathroom. Great location - easy access to public transit, universities, college and amenities. Easy expressway access. Central air and appliances included. Great opportunity for an investor/landlord (id:47351)
Property Details
| MLS® Number | 40692281 |
| Property Type | Single Family |
| Amenities Near By | Park, Schools, Shopping |
| Community Features | Quiet Area, School Bus |
| Parking Space Total | 1 |
Building
| Bathroom Total | 3 |
| Bedrooms Above Ground | 4 |
| Bedrooms Total | 4 |
| Appliances | Dishwasher, Dryer, Stove, Washer, Window Coverings |
| Architectural Style | 2 Level |
| Basement Development | Finished |
| Basement Type | Full (finished) |
| Constructed Date | 1974 |
| Construction Style Attachment | Attached |
| Cooling Type | Central Air Conditioning |
| Exterior Finish | Brick, Vinyl Siding |
| Fire Protection | Smoke Detectors |
| Foundation Type | Poured Concrete |
| Half Bath Total | 1 |
| Heating Type | Forced Air |
| Stories Total | 2 |
| Size Interior | 1,527 Ft2 |
| Type | Apartment |
| Utility Water | Municipal Water |
Land
| Access Type | Highway Access |
| Acreage | No |
| Land Amenities | Park, Schools, Shopping |
| Sewer | Municipal Sewage System |
| Size Total Text | Under 1/2 Acre |
| Zoning Description | Gr |
Rooms
| Level | Type | Length | Width | Dimensions |
|---|---|---|---|---|
| Second Level | 4pc Bathroom | 4'11'' x 7'7'' | ||
| Second Level | 4pc Bathroom | 4'11'' x 7'10'' | ||
| Second Level | Bedroom | 10'0'' x 11'2'' | ||
| Second Level | Bedroom | 12'0'' x 11'2'' | ||
| Second Level | Primary Bedroom | 11'2'' x 15'9'' | ||
| Basement | Laundry Room | 5'11'' x 10'11'' | ||
| Basement | Recreation Room | 16'4'' x 17'7'' | ||
| Main Level | 2pc Bathroom | 4'6'' x 4'5'' | ||
| Main Level | Dining Room | 9'5'' x 11'2'' | ||
| Main Level | Kitchen | 9'6'' x 11'2'' | ||
| Main Level | Bedroom | 11'9'' x 11'2'' | ||
| Main Level | Living Room | 17'2'' x 11'2'' |
https://www.realtor.ca/real-estate/27829240/121-university-avenue-e-unit-103-waterloo





















