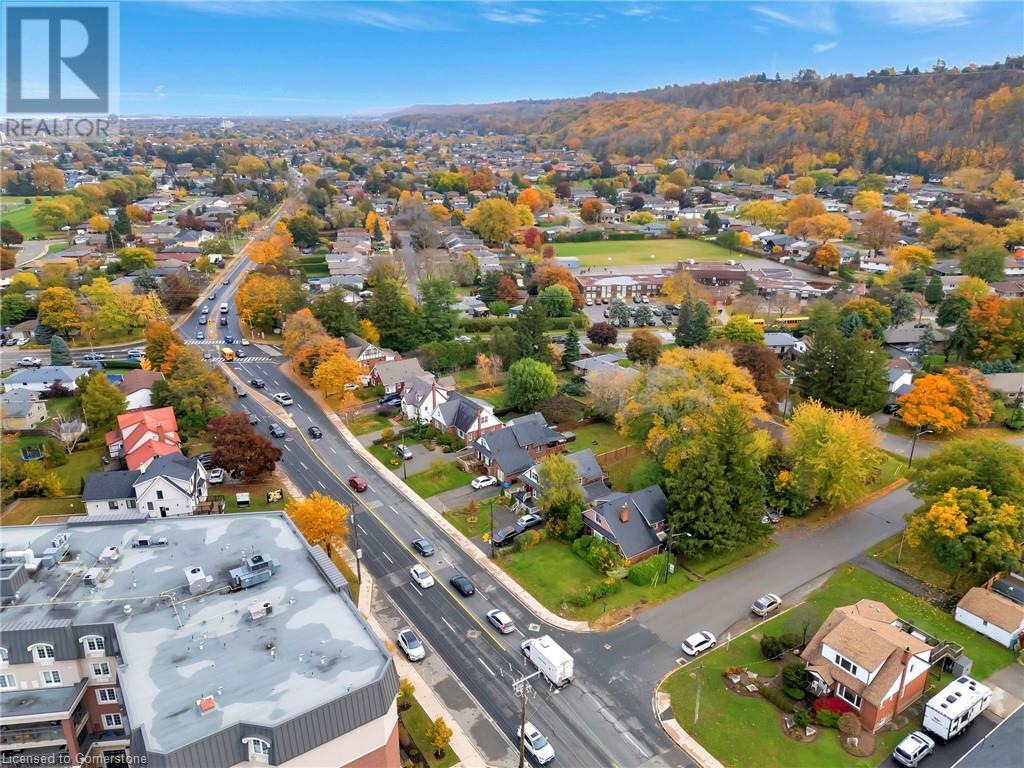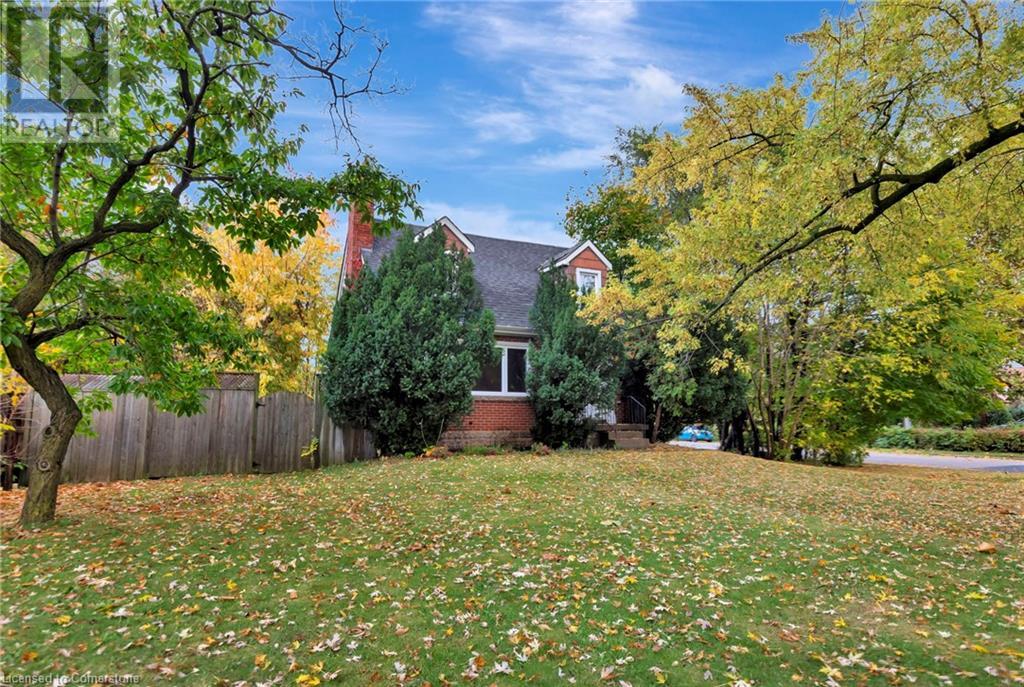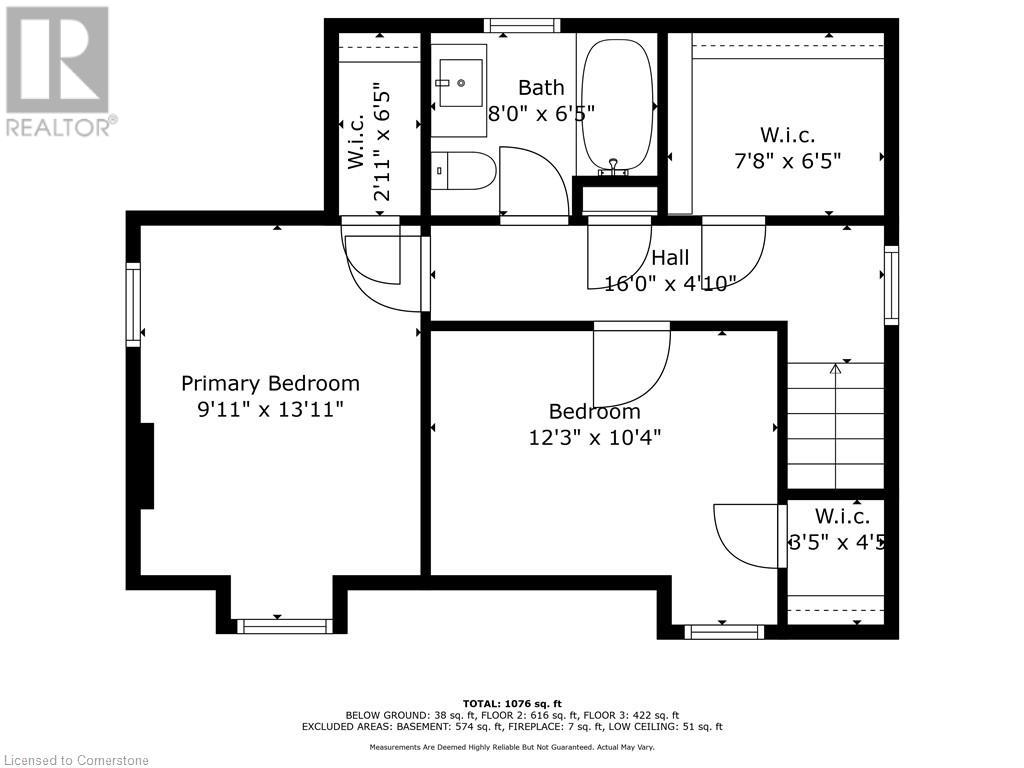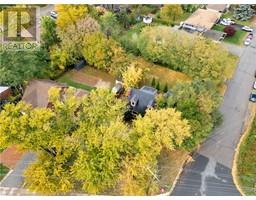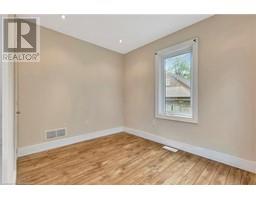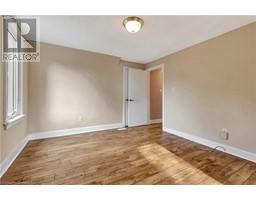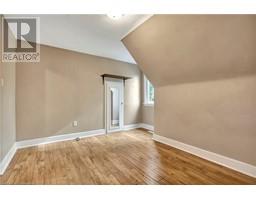3 Bedroom
2 Bathroom
1076 sqft
Central Air Conditioning
Forced Air
$1,499,900
Great opportunity and potential for investor or builder, located in the heart of Stoney Creek. Close to all amenities. 1.5 storey home situated on large L shaped lot with possible rear lot severance. Renovate the existing home or divide into 2 large lots. (id:47351)
Property Details
|
MLS® Number
|
40671166 |
|
Property Type
|
Single Family |
|
AmenitiesNearBy
|
Park, Playground, Public Transit, Schools, Shopping |
|
CommunityFeatures
|
High Traffic Area, Community Centre, School Bus |
|
Features
|
Southern Exposure, Corner Site |
|
ParkingSpaceTotal
|
3 |
Building
|
BathroomTotal
|
2 |
|
BedroomsAboveGround
|
3 |
|
BedroomsTotal
|
3 |
|
Appliances
|
Dryer, Refrigerator, Stove, Washer |
|
BasementDevelopment
|
Unfinished |
|
BasementType
|
Full (unfinished) |
|
ConstructionStyleAttachment
|
Detached |
|
CoolingType
|
Central Air Conditioning |
|
ExteriorFinish
|
Brick |
|
HalfBathTotal
|
1 |
|
HeatingFuel
|
Natural Gas |
|
HeatingType
|
Forced Air |
|
StoriesTotal
|
2 |
|
SizeInterior
|
1076 Sqft |
|
Type
|
House |
|
UtilityWater
|
Municipal Water |
Parking
Land
|
AccessType
|
Road Access |
|
Acreage
|
No |
|
LandAmenities
|
Park, Playground, Public Transit, Schools, Shopping |
|
Sewer
|
Municipal Sewage System |
|
SizeDepth
|
143 Ft |
|
SizeFrontage
|
77 Ft |
|
SizeTotalText
|
Under 1/2 Acre |
|
ZoningDescription
|
R1 |
Rooms
| Level |
Type |
Length |
Width |
Dimensions |
|
Second Level |
4pc Bathroom |
|
|
8'0'' x 6'5'' |
|
Second Level |
Bedroom |
|
|
12'2'' x 9'10'' |
|
Second Level |
Bedroom |
|
|
14'0'' x 11'0'' |
|
Basement |
Utility Room |
|
|
10'0'' x 11'0'' |
|
Basement |
Laundry Room |
|
|
11'0'' x 10'0'' |
|
Main Level |
2pc Bathroom |
|
|
3'10'' x 6'2'' |
|
Main Level |
Living Room |
|
|
16'4'' x 12'8'' |
|
Main Level |
Bedroom |
|
|
10'3'' x 8'0'' |
|
Main Level |
Kitchen |
|
|
13'8'' x 11'6'' |
https://www.realtor.ca/real-estate/27596669/121-king-street-e-stoney-creek




