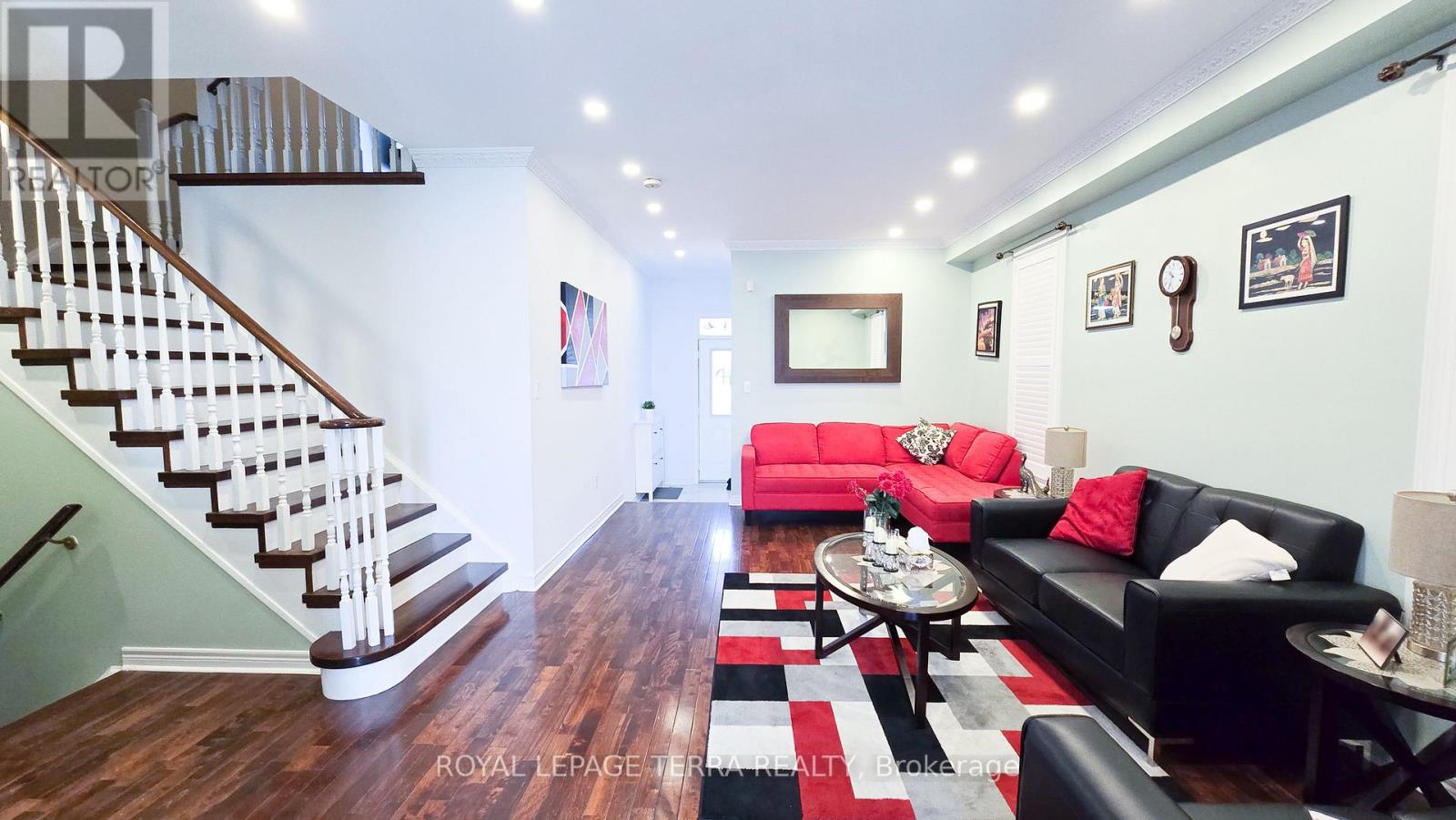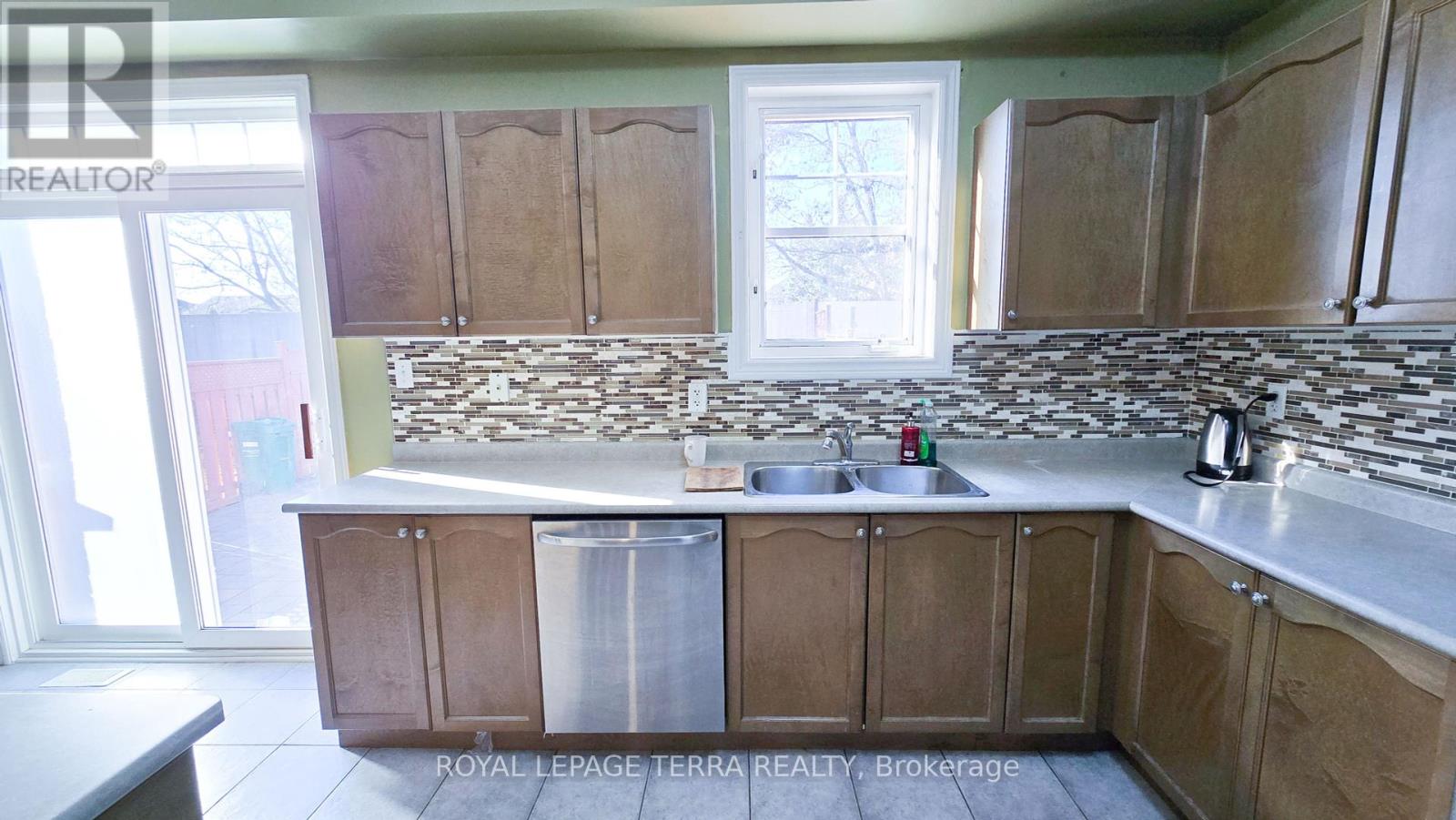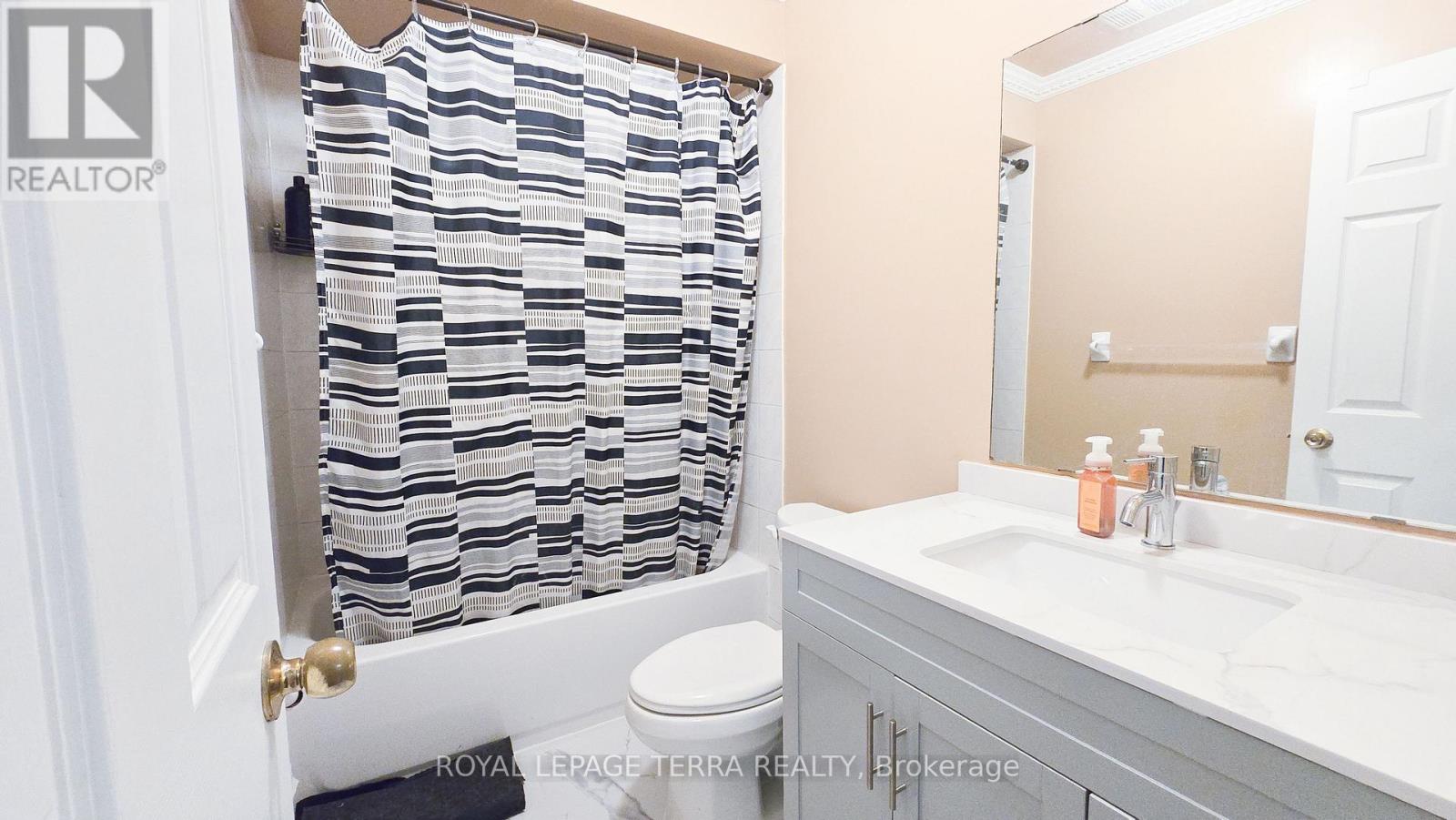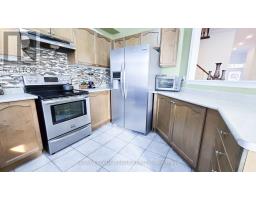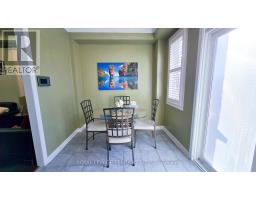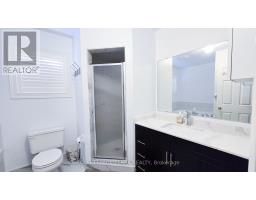4 Bedroom
3 Bathroom
Fireplace
Central Air Conditioning
Forced Air
$3,200 Monthly
Beautiful home in the highly desirable area of Brampton West. This semi-detached house perfectly combines comfort, style, and functionality. 3 spacious Bedrooms and 2 full Washrooms upstairs, there's plenty of room for family. The cozy family room features a fireplace, Juliette balcony creating the perfect setting for relaxing evenings and gatherings. Modern pot lights add ambiance and sophistication. The kitchen equipped with SS appliances, is a chef's delight, ideal for cooking and entertaining. The impressive 9 ft ceilings on the main floor enhance the sense of space and elegance, pot lights and California shutters and more. The master suite includes a luxurious 4-piece ensuite, a walk-in closet, and a large window. Other bedrooms are generously proportioned, each with windows and closets. Family room can be use as extra bedroom. This home is close to all amenities, including hwy 401, 407, schools, parks, shopping, restaurants, and major transportation routes. Don't miss this. Easy access to the 407, ensuring your daily commute is a breeze. Upper part only (no basement). (id:47351)
Property Details
|
MLS® Number
|
W11904241 |
|
Property Type
|
Single Family |
|
Community Name
|
Bram West |
|
Features
|
Carpet Free |
|
Parking Space Total
|
2 |
Building
|
Bathroom Total
|
3 |
|
Bedrooms Above Ground
|
3 |
|
Bedrooms Below Ground
|
1 |
|
Bedrooms Total
|
4 |
|
Basement Development
|
Finished |
|
Basement Type
|
N/a (finished) |
|
Construction Style Attachment
|
Semi-detached |
|
Cooling Type
|
Central Air Conditioning |
|
Exterior Finish
|
Brick |
|
Fireplace Present
|
Yes |
|
Fireplace Total
|
1 |
|
Foundation Type
|
Unknown |
|
Half Bath Total
|
1 |
|
Heating Fuel
|
Natural Gas |
|
Heating Type
|
Forced Air |
|
Stories Total
|
2 |
|
Type
|
House |
|
Utility Water
|
Municipal Water |
Parking
Land
|
Acreage
|
No |
|
Sewer
|
Sanitary Sewer |
|
Size Depth
|
105 Ft |
|
Size Frontage
|
28 Ft |
|
Size Irregular
|
28 X 105 Ft |
|
Size Total Text
|
28 X 105 Ft |
https://www.realtor.ca/real-estate/27760706/121-ashdale-road-brampton-bram-west-bram-west




