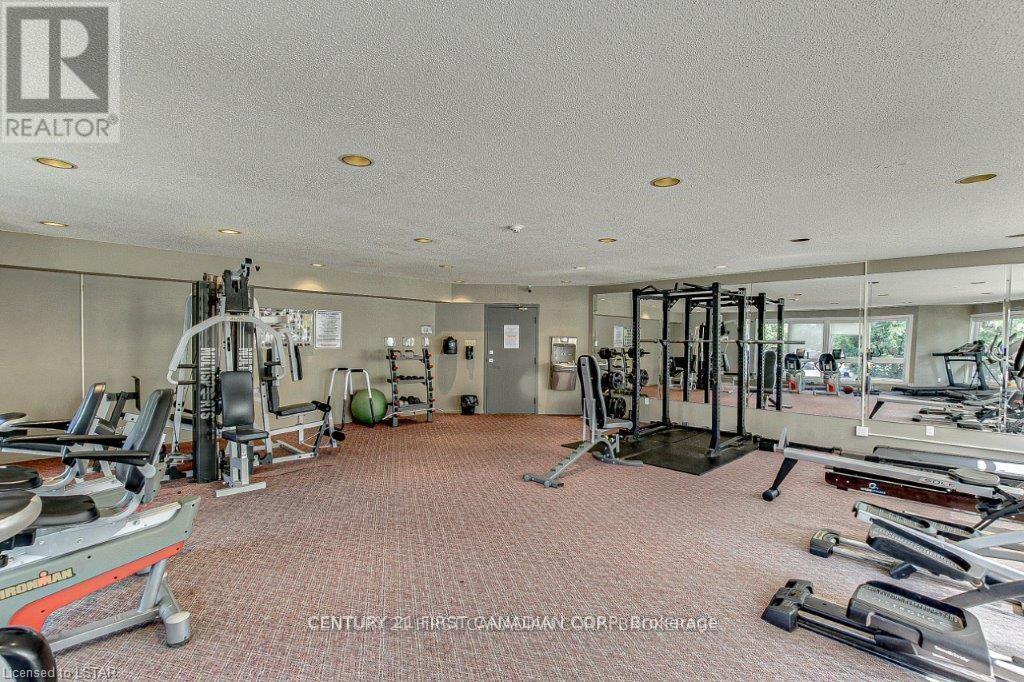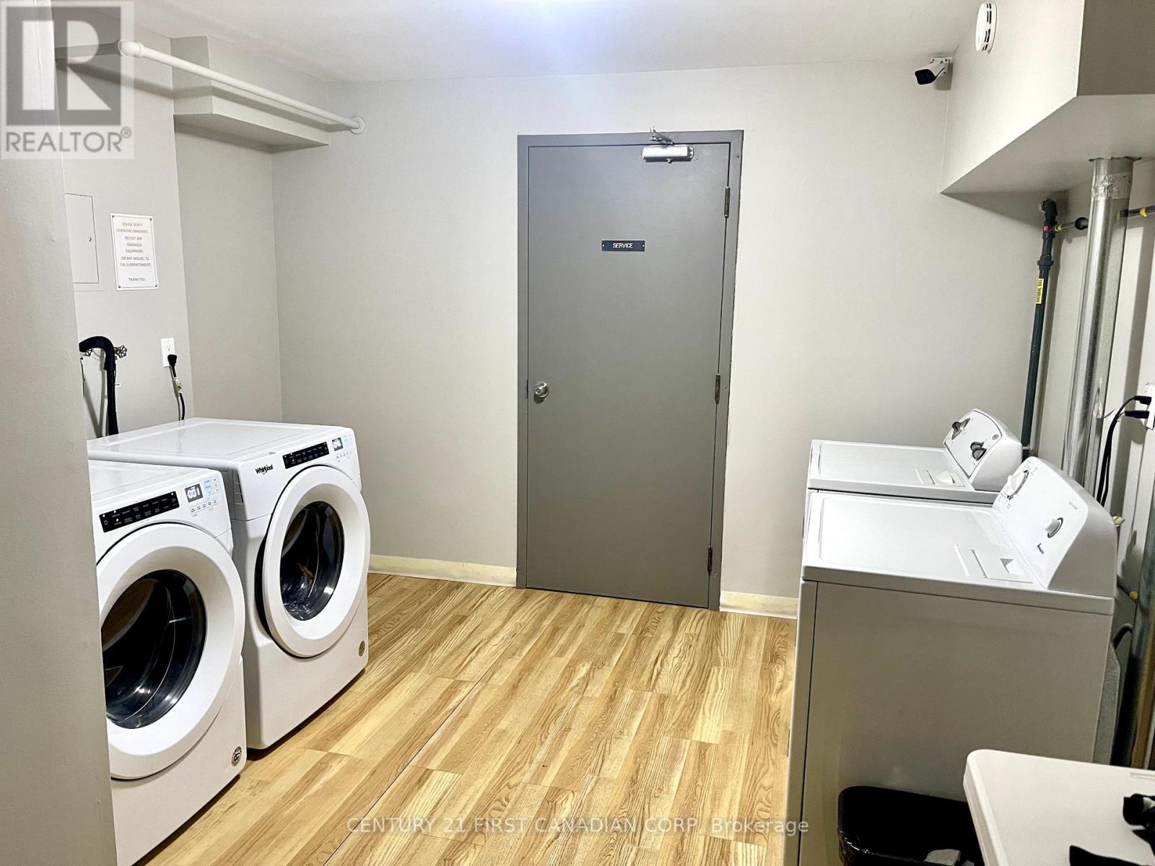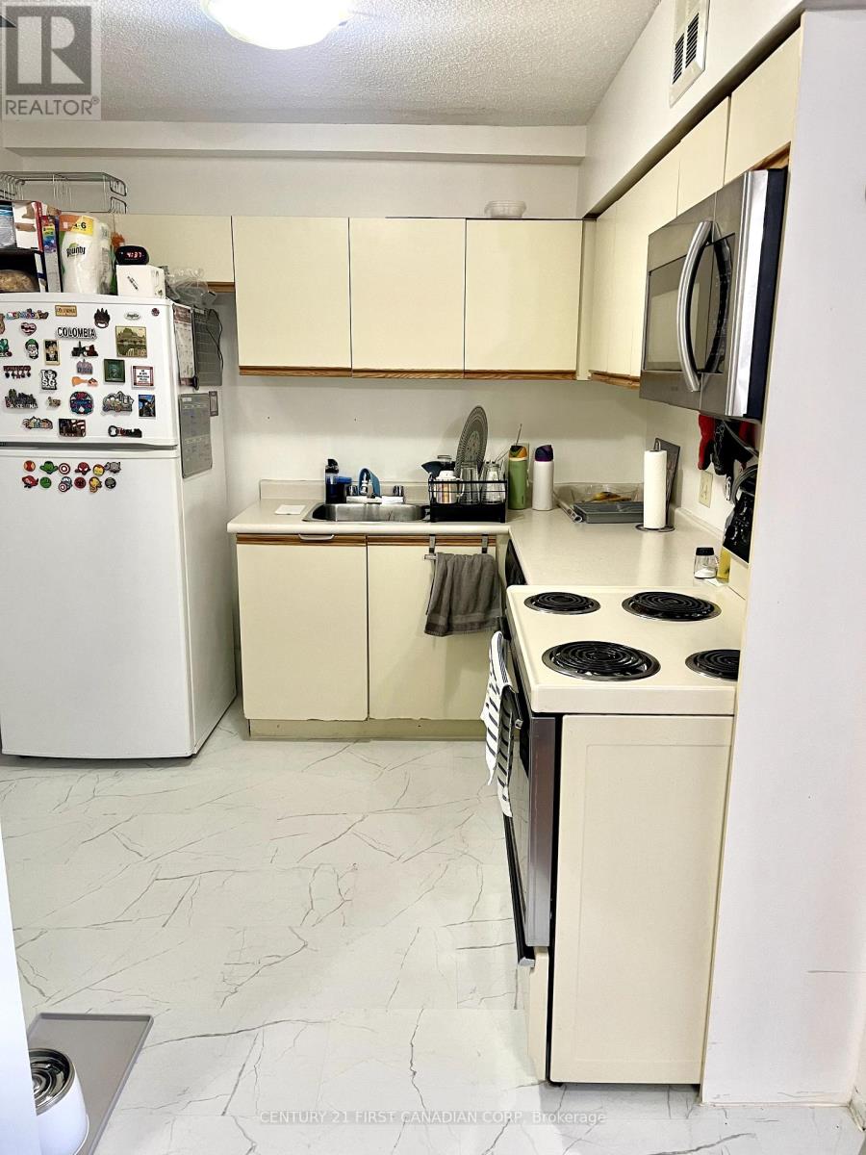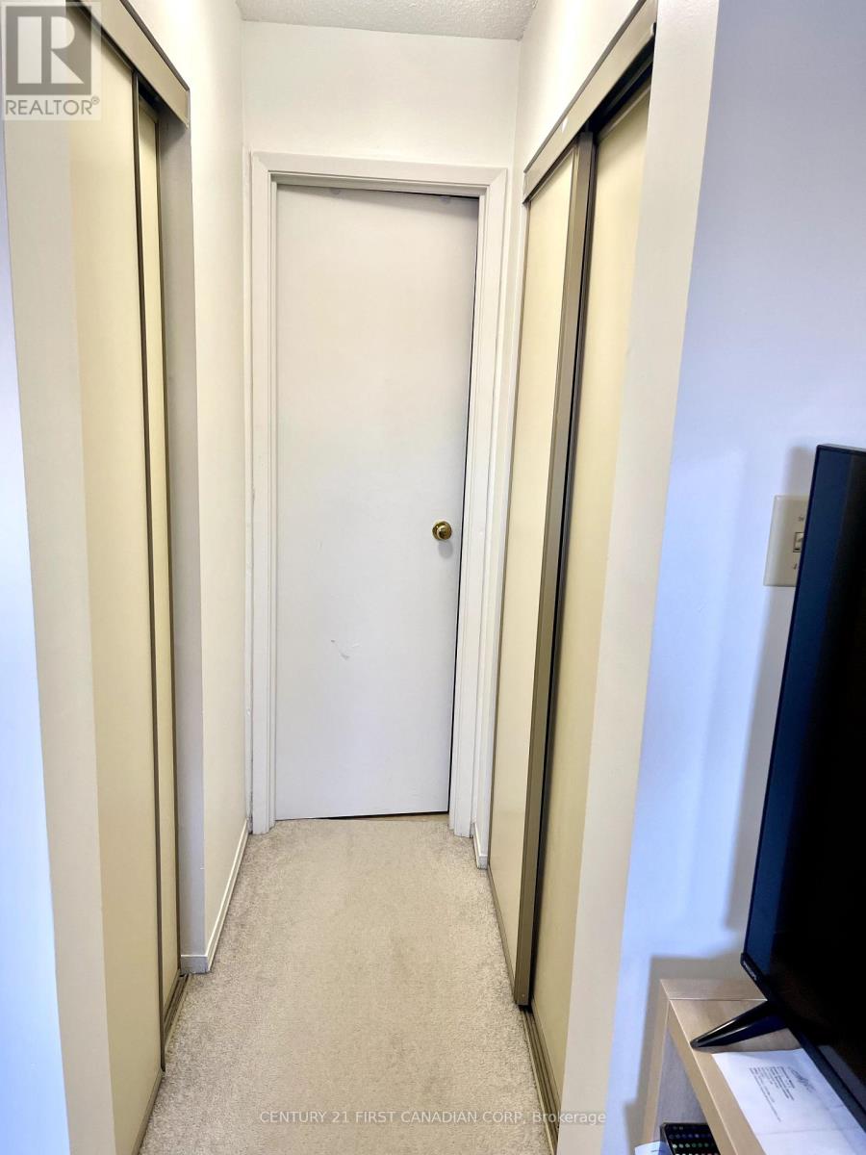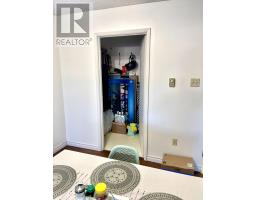2 Bedroom
2 Bathroom
800 - 899 ft2
Fireplace
Window Air Conditioner
Forced Air
Landscaped
$2,250 Monthly
Affordable first-floor unit for lease in prime North London, steps to Masonville Mall, Western University, and University Hospital, with direct bus routes to downtown and White Oaks Mall, located in a top school district (Stoneybrook Elementary, A.B. Lucas Secondary, Mother Teresa Catholic School), featuring a spacious layout with newer laminate flooring, 2 bathrooms (4PC main + 2PC ensuite), a cozy gas fireplace, private patio, separate entrance, and access to upgraded building amenities, including an on-site FREE fitness center, FREE laundry (in-suite laundry permitted with approval), and water included. (id:47351)
Property Details
|
MLS® Number
|
X12009747 |
|
Property Type
|
Single Family |
|
Community Name
|
North G |
|
Community Features
|
Pet Restrictions |
|
Features
|
Lighting, Balcony |
|
Parking Space Total
|
1 |
|
View Type
|
City View |
Building
|
Bathroom Total
|
2 |
|
Bedrooms Above Ground
|
2 |
|
Bedrooms Total
|
2 |
|
Age
|
31 To 50 Years |
|
Appliances
|
Dishwasher, Microwave, Hood Fan, Stove, Window Coverings, Refrigerator |
|
Cooling Type
|
Window Air Conditioner |
|
Exterior Finish
|
Brick, Stone |
|
Fire Protection
|
Controlled Entry |
|
Fireplace Present
|
Yes |
|
Fireplace Total
|
1 |
|
Flooring Type
|
Laminate |
|
Half Bath Total
|
1 |
|
Heating Fuel
|
Natural Gas |
|
Heating Type
|
Forced Air |
|
Size Interior
|
800 - 899 Ft2 |
|
Type
|
Apartment |
Parking
Land
|
Acreage
|
No |
|
Landscape Features
|
Landscaped |
Rooms
| Level |
Type |
Length |
Width |
Dimensions |
|
Main Level |
Living Room |
7.24 m |
3.66 m |
7.24 m x 3.66 m |
|
Main Level |
Kitchen |
2.44 m |
1.73 m |
2.44 m x 1.73 m |
|
Main Level |
Primary Bedroom |
3.81 m |
3.23 m |
3.81 m x 3.23 m |
|
Main Level |
Bedroom 2 |
3.1 m |
2.49 m |
3.1 m x 2.49 m |
https://www.realtor.ca/real-estate/28001630/121-1-jacksway-crescent-london-north-g






