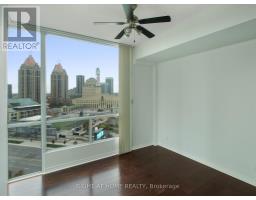3 Bedroom
2 Bathroom
900 - 999 ft2
Fireplace
Central Air Conditioning
Forced Air
$2,795 Monthly
** 2+1 Bedroom - 2 Full Baths - 2 Parking - 1 Locker *** Extensive Floor To Ceiling Windows With Remarkable Panoramic View Of Celebration Sqaure. Welcome To Citygate's Most Sought After Floor Plan. Get The Best Of Everything In This First Class Building With Every Conceivable Amenity At Your Door Step. Public Transit, Shopping, Restaurants, Arts Centre, Ymca, Parks All Within Walking Distance.** (id:47351)
Property Details
|
MLS® Number
|
W12016423 |
|
Property Type
|
Single Family |
|
Community Name
|
City Centre |
|
Amenities Near By
|
Park, Public Transit |
|
Community Features
|
Pet Restrictions |
|
Features
|
Balcony |
|
Parking Space Total
|
2 |
|
View Type
|
View |
Building
|
Bathroom Total
|
2 |
|
Bedrooms Above Ground
|
2 |
|
Bedrooms Below Ground
|
1 |
|
Bedrooms Total
|
3 |
|
Amenities
|
Security/concierge, Exercise Centre, Party Room, Storage - Locker |
|
Appliances
|
Oven - Built-in, Dryer, Stove, Washer, Window Coverings, Refrigerator |
|
Cooling Type
|
Central Air Conditioning |
|
Exterior Finish
|
Concrete, Steel |
|
Fireplace Present
|
Yes |
|
Flooring Type
|
Hardwood, Ceramic |
|
Heating Fuel
|
Natural Gas |
|
Heating Type
|
Forced Air |
|
Size Interior
|
900 - 999 Ft2 |
|
Type
|
Apartment |
Parking
Land
|
Acreage
|
No |
|
Land Amenities
|
Park, Public Transit |
Rooms
| Level |
Type |
Length |
Width |
Dimensions |
|
Main Level |
Living Room |
4.02 m |
3.33 m |
4.02 m x 3.33 m |
|
Main Level |
Dining Room |
4.14 m |
3.11 m |
4.14 m x 3.11 m |
|
Main Level |
Kitchen |
3.3 m |
2.76 m |
3.3 m x 2.76 m |
|
Main Level |
Primary Bedroom |
3.96 m |
3.14 m |
3.96 m x 3.14 m |
|
Main Level |
Bedroom 2 |
3.17 m |
2.94 m |
3.17 m x 2.94 m |
|
Main Level |
Den |
1.9 m |
2.05 m |
1.9 m x 2.05 m |
https://www.realtor.ca/real-estate/28017962/1209-3939-duke-of-york-boulevard-mississauga-city-centre-city-centre




























