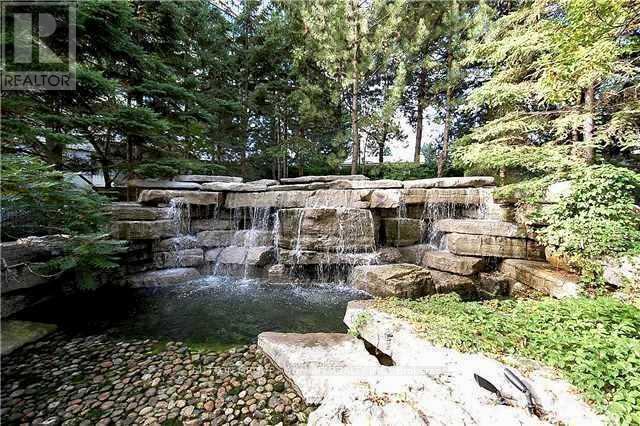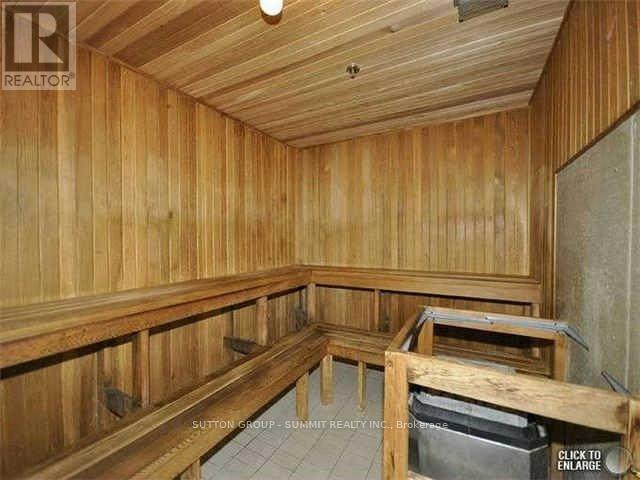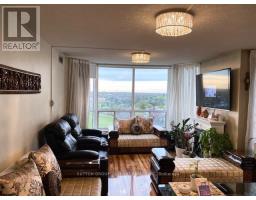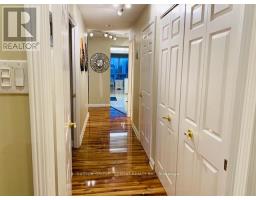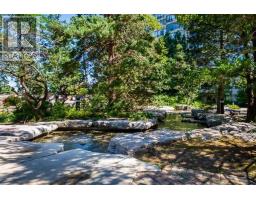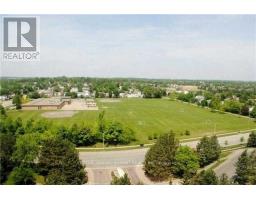2 Bedroom
2 Bathroom
1,200 - 1,399 ft2
Fireplace
Central Air Conditioning
Forced Air
$2,800 Monthly
Welcome to this stunning, fully renovated 2-bedroom, 2-bathroom spacious corner unit offering approximately 1,300 sq. ft. of modern living space. The expansive living and dining area is filled with natural light, featuring wrap-around windows and a charming bay window that overlooks lush green space providing breathtaking panoramic sunrise and sunset views equally enchanting dayor night. The stylish kitchen boasts of sleek stainless steel appliances, a decorative backsplash,and a cozy breakfast area with its own bay window to enjoy the spectacular city view.The spacious primary bedroom features dual closets and a luxurious 4-piece ensuite, complete with a separate tub and a walk-in shower. The second bedroom offers ample space with a large closet and enough room for a king-size bed. Additional features include a convenient laundry room, extra storage space and a second 4-piece bathroom. Rent includes all utilities - heat, airconditioning, hydro, 2 parking spots, cable TV and water - ensuring a hassle-free living experience.Enjoy a wealth of amenities, including a fully equipped gym, indoor pool, sauna, party room, 24-hour security and a squash/racquetball court. Perfectly located near major highways, hospitals, parks, schools, public transportation, shopping, and dining options, this home truly has it all.This is an absolute must-see! Schedule your viewing today! Pictures taken prior to current Tenant moving in. (id:47351)
Property Details
|
MLS® Number
|
W12007415 |
|
Property Type
|
Single Family |
|
Community Name
|
Queen Street Corridor |
|
Amenities Near By
|
Hospital, Park, Place Of Worship, Public Transit, Schools |
|
Community Features
|
Pets Not Allowed, Community Centre |
|
Parking Space Total
|
2 |
|
Structure
|
Squash & Raquet Court |
|
View Type
|
City View |
Building
|
Bathroom Total
|
2 |
|
Bedrooms Above Ground
|
2 |
|
Bedrooms Total
|
2 |
|
Age
|
31 To 50 Years |
|
Amenities
|
Exercise Centre, Party Room, Sauna, Visitor Parking, Fireplace(s) |
|
Appliances
|
Dishwasher, Dryer, Stove, Washer, Window Coverings, Refrigerator |
|
Cooling Type
|
Central Air Conditioning |
|
Exterior Finish
|
Concrete |
|
Fire Protection
|
Security Guard, Alarm System, Smoke Detectors |
|
Fireplace Present
|
Yes |
|
Fireplace Total
|
1 |
|
Flooring Type
|
Hardwood, Ceramic |
|
Foundation Type
|
Unknown |
|
Heating Fuel
|
Natural Gas |
|
Heating Type
|
Forced Air |
|
Size Interior
|
1,200 - 1,399 Ft2 |
|
Type
|
Apartment |
Parking
Land
|
Acreage
|
No |
|
Land Amenities
|
Hospital, Park, Place Of Worship, Public Transit, Schools |
Rooms
| Level |
Type |
Length |
Width |
Dimensions |
|
Flat |
Living Room |
6.2 m |
3.5 m |
6.2 m x 3.5 m |
|
Flat |
Dining Room |
3.1 m |
3.01 m |
3.1 m x 3.01 m |
|
Flat |
Kitchen |
3.6 m |
2.97 m |
3.6 m x 2.97 m |
|
Flat |
Eating Area |
2.55 m |
2.45 m |
2.55 m x 2.45 m |
|
Flat |
Primary Bedroom |
4.6 m |
3.35 m |
4.6 m x 3.35 m |
|
Flat |
Bedroom 2 |
4.55 m |
2.96 m |
4.55 m x 2.96 m |
|
Flat |
Foyer |
1.82 m |
1.42 m |
1.82 m x 1.42 m |
https://www.realtor.ca/real-estate/27996514/1209-24-hanover-road-brampton-queen-street-corridor-queen-street-corridor































