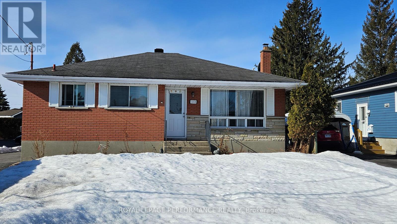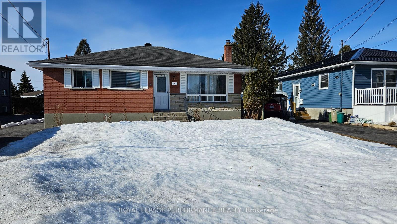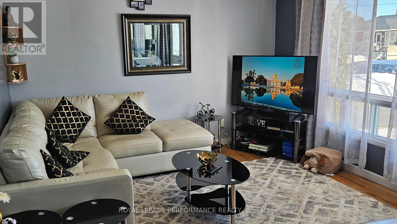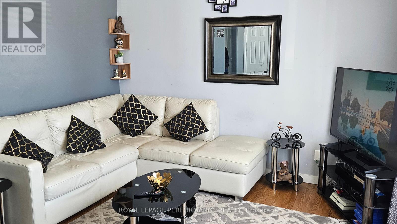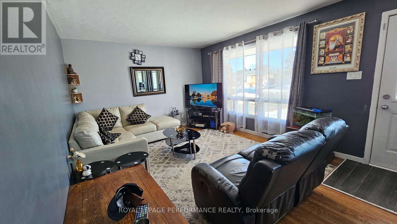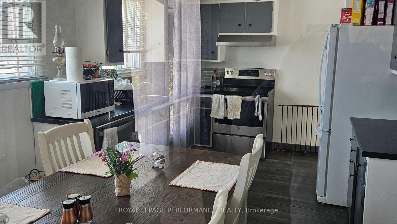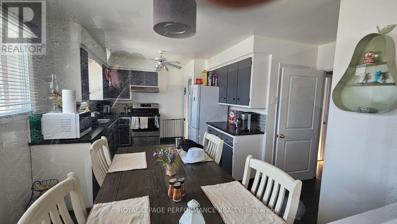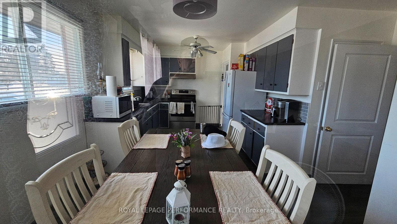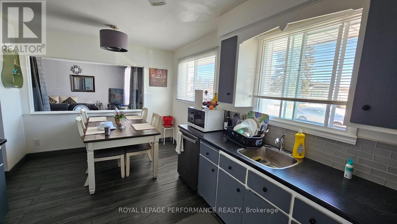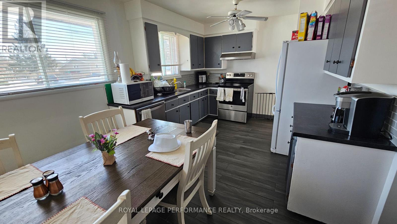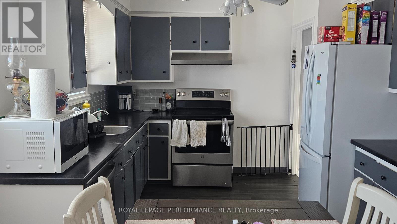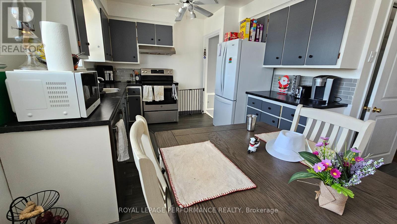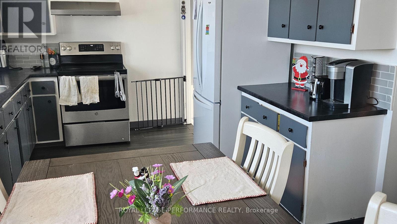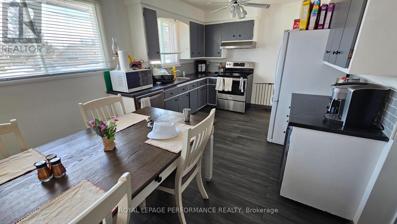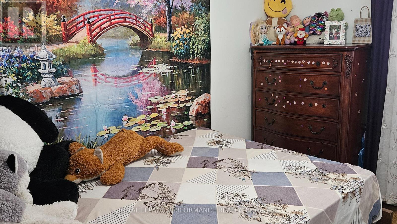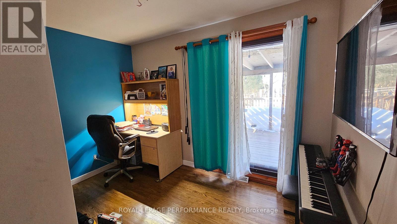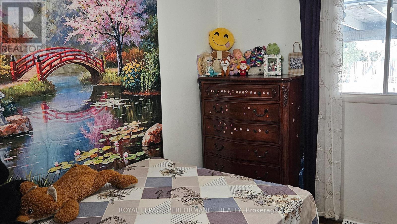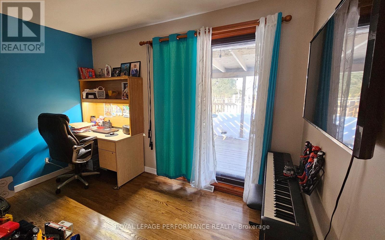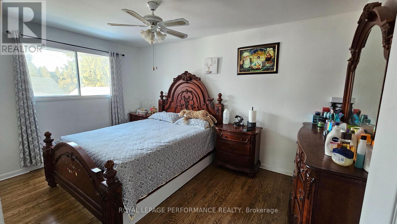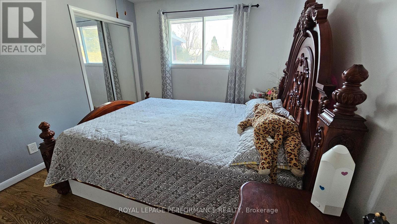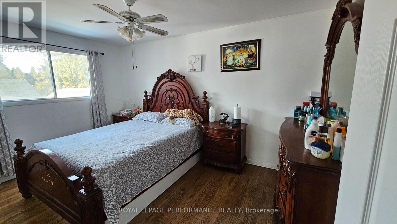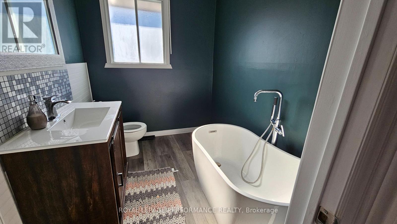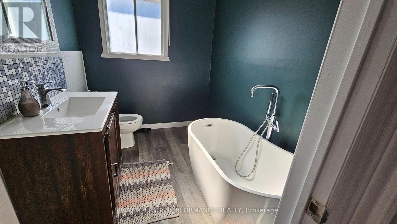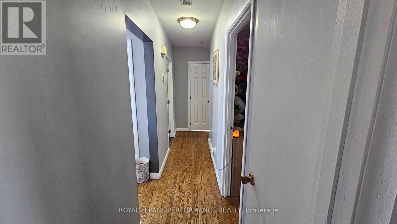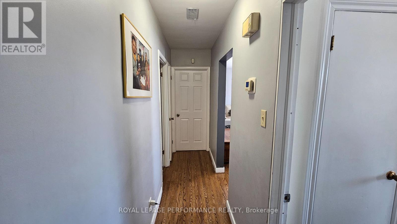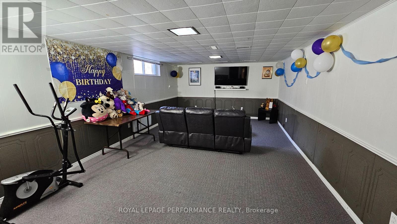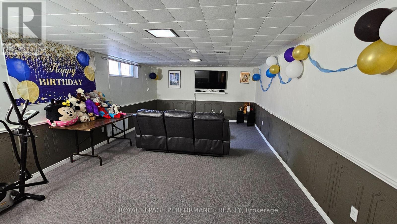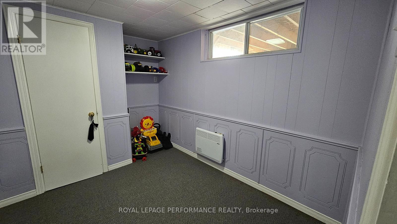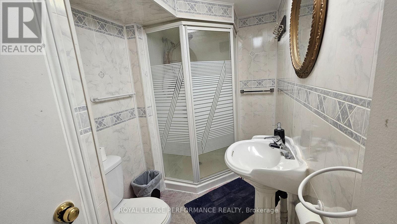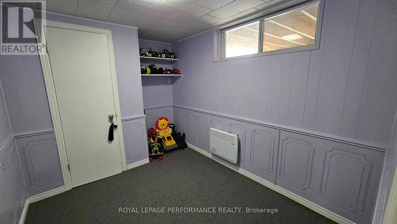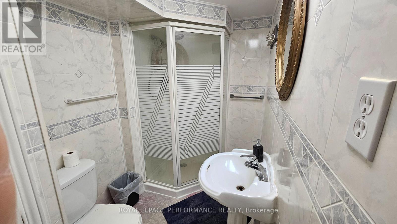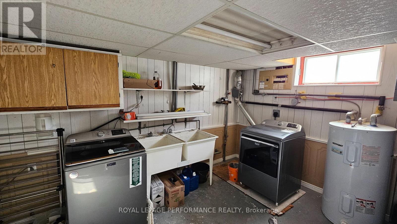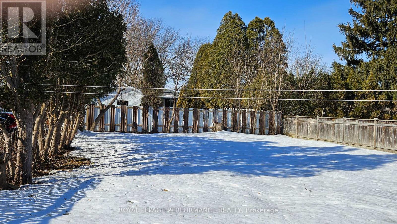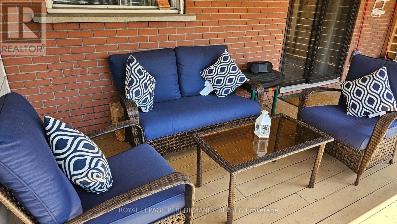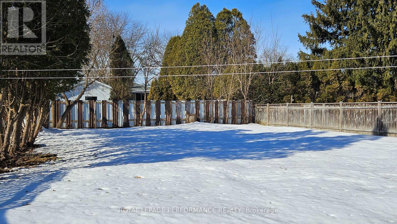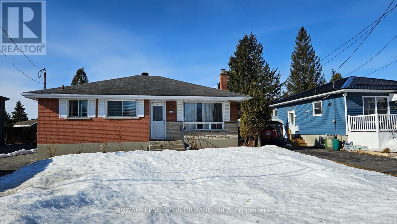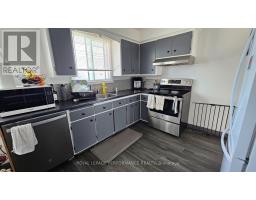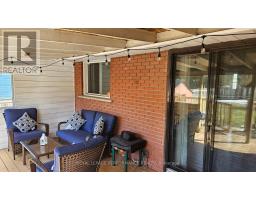4 Bedroom
2 Bathroom
700 - 1,100 ft2
Bungalow
Central Air Conditioning
Forced Air
$489,900
NORTH END BRICK BUNGALOW! great family neighborhood This property is close to all amenities, The main floor offers an updated bathroom, with dine in kitchen, large family room and 3 bedrooms. The basement has an additional bedroom, bathroom and living space. The back yard has a wonderful covered deck space to enjoy your morning coffee or after work beverage. The backyard is deep and leaves space for lots of activities.24 Hours notice for showing. 48 Hours irrevocable for Offer. (id:47351)
Property Details
|
MLS® Number
|
X12025025 |
|
Property Type
|
Single Family |
|
Community Name
|
717 - Cornwall |
|
Parking Space Total
|
3 |
|
Structure
|
Deck |
Building
|
Bathroom Total
|
2 |
|
Bedrooms Above Ground
|
3 |
|
Bedrooms Below Ground
|
1 |
|
Bedrooms Total
|
4 |
|
Age
|
51 To 99 Years |
|
Appliances
|
Dishwasher, Dryer, Hood Fan, Stove, Washer, Refrigerator |
|
Architectural Style
|
Bungalow |
|
Basement Development
|
Partially Finished |
|
Basement Type
|
Full (partially Finished) |
|
Construction Style Attachment
|
Detached |
|
Cooling Type
|
Central Air Conditioning |
|
Exterior Finish
|
Brick |
|
Foundation Type
|
Concrete |
|
Heating Fuel
|
Natural Gas |
|
Heating Type
|
Forced Air |
|
Stories Total
|
1 |
|
Size Interior
|
700 - 1,100 Ft2 |
|
Type
|
House |
|
Utility Water
|
Municipal Water |
Land
|
Acreage
|
No |
|
Sewer
|
Sanitary Sewer |
|
Size Depth
|
149 Ft ,10 In |
|
Size Frontage
|
48 Ft ,3 In |
|
Size Irregular
|
48.3 X 149.9 Ft |
|
Size Total Text
|
48.3 X 149.9 Ft |
|
Zoning Description
|
Residential |
Rooms
| Level |
Type |
Length |
Width |
Dimensions |
|
Lower Level |
Bathroom |
3.09 m |
1.62 m |
3.09 m x 1.62 m |
|
Lower Level |
Recreational, Games Room |
6.62 m |
4.21 m |
6.62 m x 4.21 m |
|
Lower Level |
Workshop |
5.02 m |
3.55 m |
5.02 m x 3.55 m |
|
Lower Level |
Laundry Room |
4.69 m |
4.21 m |
4.69 m x 4.21 m |
|
Lower Level |
Bedroom 4 |
3.6 m |
2.41 m |
3.6 m x 2.41 m |
|
Main Level |
Living Room |
5.02 m |
3.55 m |
5.02 m x 3.55 m |
|
Main Level |
Kitchen |
4.69 m |
4.21 m |
4.69 m x 4.21 m |
|
Main Level |
Primary Bedroom |
2.94 m |
4.21 m |
2.94 m x 4.21 m |
|
Main Level |
Bedroom 2 |
3.45 m |
2.18 m |
3.45 m x 2.18 m |
|
Main Level |
Bedroom 3 |
2.54 m |
3.22 m |
2.54 m x 3.22 m |
|
Main Level |
Bathroom |
2.41 m |
1.87 m |
2.41 m x 1.87 m |
Utilities
https://www.realtor.ca/real-estate/28037426/1208-henry-street-w-cornwall-717-cornwall
