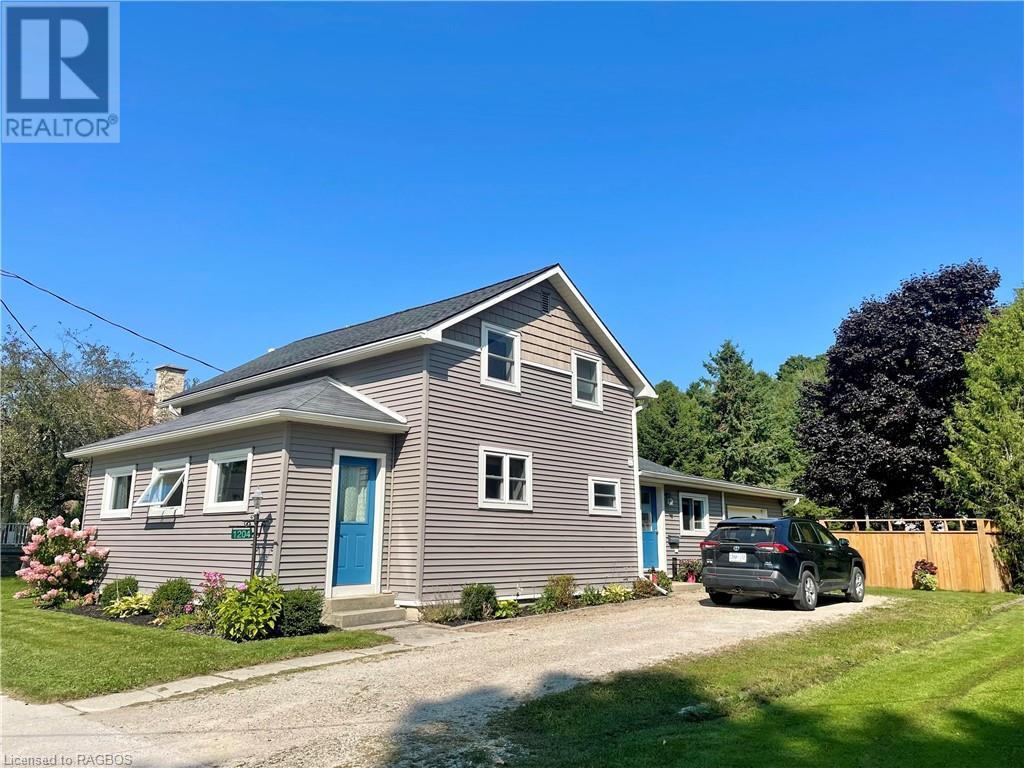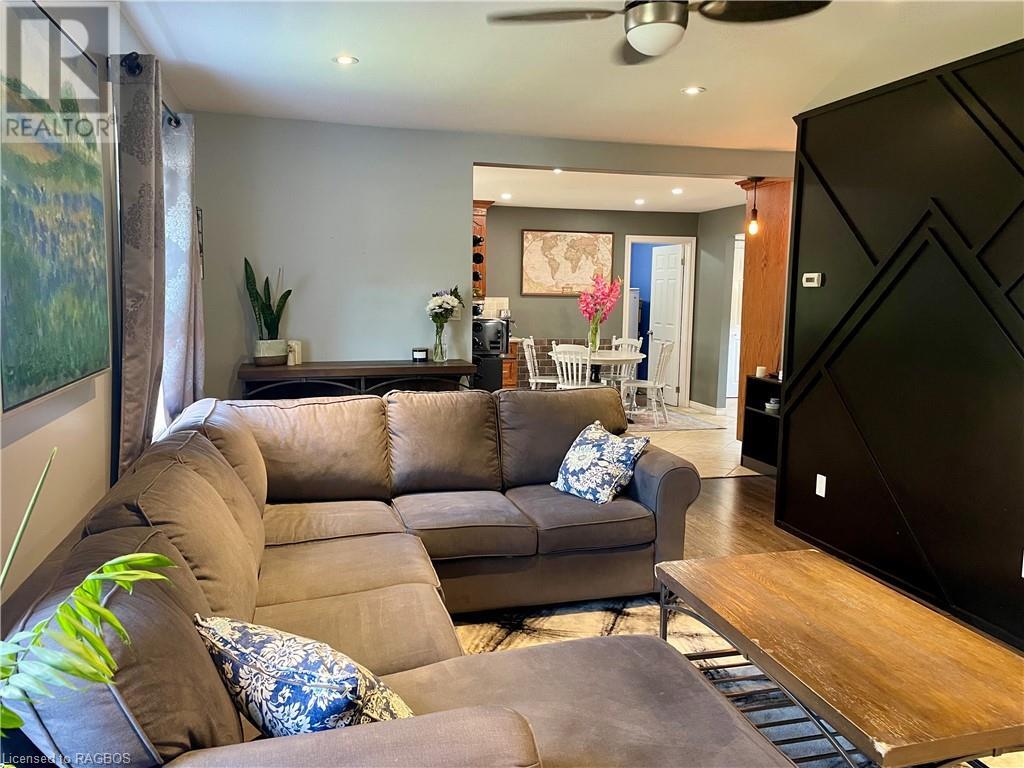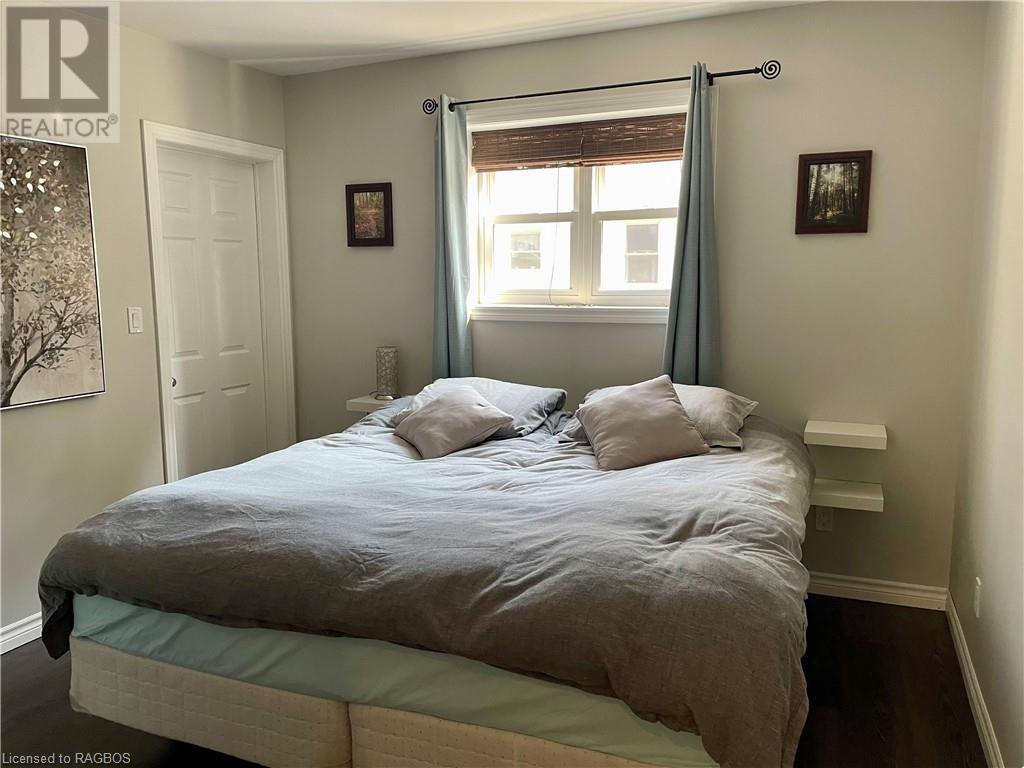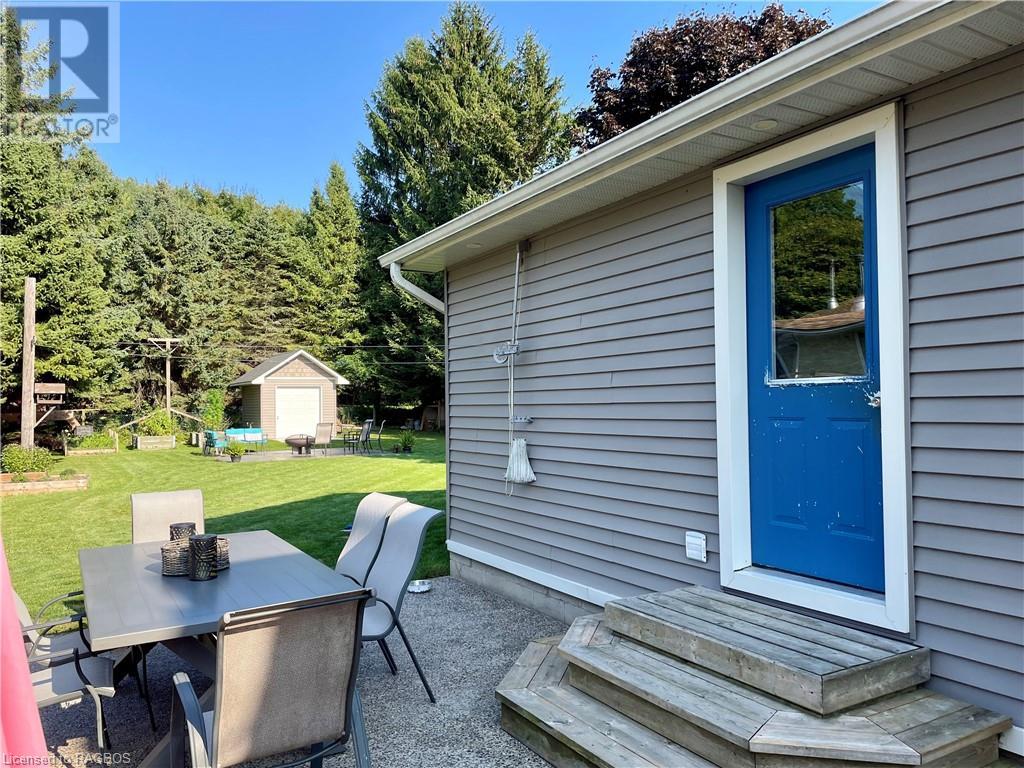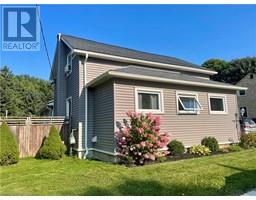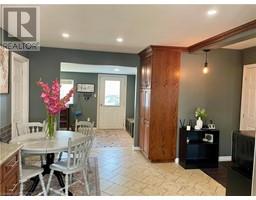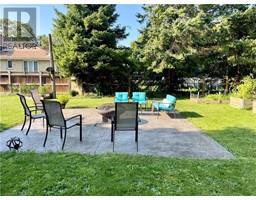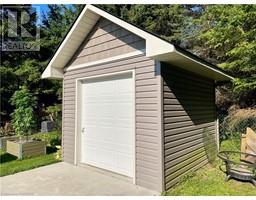2 Bedroom
2 Bathroom
1434 sqft
Fireplace
None
Forced Air
Landscaped
$499,000
Charming renovated 1 1/2 storey home on a spacious 65' X 165' fenced yard. Plenty of outdoor space for entertaining or relaxing with the cozy patio and a fire pit area perfect for summer nights with family and friends. Inside you will find a large mudroom that leads you to the eat in kitchen, adjacent to the kitchen is the laundry room, and the entertaining sized living room, 4pc bath has a cheater to the main floor bedroom. Upper level has been recently renovated and is a true retreat. Boasting a primary bedroom with walk in closet, cozy sitting room with a gas fireplace, perfect for relaxing as well a private 3pc bath for added convenience. Efficient gas heating (2016), good windows, roof shingles replaced in 2015/2016. Attached garage is presently used as a man cave with a separate heating system. What a great place to call home! (id:47351)
Property Details
|
MLS® Number
|
40642313 |
|
Property Type
|
Single Family |
|
AmenitiesNearBy
|
Park, Place Of Worship, Playground, Schools |
|
CommunicationType
|
Fiber |
|
CommunityFeatures
|
Community Centre, School Bus |
|
EquipmentType
|
None |
|
Features
|
Crushed Stone Driveway, Sump Pump |
|
ParkingSpaceTotal
|
4 |
|
RentalEquipmentType
|
None |
|
Structure
|
Shed |
Building
|
BathroomTotal
|
2 |
|
BedroomsAboveGround
|
2 |
|
BedroomsTotal
|
2 |
|
Appliances
|
Dishwasher, Dryer, Refrigerator, Stove, Water Softener, Washer, Hood Fan, Window Coverings |
|
BasementDevelopment
|
Unfinished |
|
BasementType
|
Partial (unfinished) |
|
ConstructedDate
|
1890 |
|
ConstructionStyleAttachment
|
Detached |
|
CoolingType
|
None |
|
ExteriorFinish
|
Vinyl Siding |
|
FireProtection
|
Smoke Detectors |
|
FireplacePresent
|
Yes |
|
FireplaceTotal
|
1 |
|
FireplaceType
|
Other - See Remarks |
|
Fixture
|
Ceiling Fans |
|
FoundationType
|
Stone |
|
HeatingFuel
|
Natural Gas |
|
HeatingType
|
Forced Air |
|
StoriesTotal
|
2 |
|
SizeInterior
|
1434 Sqft |
|
Type
|
House |
|
UtilityWater
|
Drilled Well |
Parking
Land
|
AccessType
|
Road Access |
|
Acreage
|
No |
|
FenceType
|
Fence |
|
LandAmenities
|
Park, Place Of Worship, Playground, Schools |
|
LandscapeFeatures
|
Landscaped |
|
Sewer
|
Municipal Sewage System |
|
SizeDepth
|
165 Ft |
|
SizeFrontage
|
65 Ft |
|
SizeTotalText
|
Under 1/2 Acre |
|
ZoningDescription
|
R1 |
Rooms
| Level |
Type |
Length |
Width |
Dimensions |
|
Second Level |
3pc Bathroom |
|
|
5'11'' x 7'9'' |
|
Second Level |
Sitting Room |
|
|
19'0'' x 11'11'' |
|
Second Level |
Bedroom |
|
|
11'11'' x 11'9'' |
|
Main Level |
Sunroom |
|
|
6'5'' x 23'3'' |
|
Main Level |
Bedroom |
|
|
11'3'' x 11'1'' |
|
Main Level |
4pc Bathroom |
|
|
11'3'' x 7'5'' |
|
Main Level |
Laundry Room |
|
|
14'2'' x 5'9'' |
|
Main Level |
Living Room |
|
|
18'9'' x 11'4'' |
|
Main Level |
Kitchen |
|
|
18'1'' x 10'3'' |
|
Main Level |
Foyer |
|
|
7'8'' x 12'4'' |
Utilities
|
Cable
|
Available |
|
Electricity
|
Available |
|
Natural Gas
|
Available |
|
Telephone
|
Available |
https://www.realtor.ca/real-estate/27371516/1204-bruce-rd-12-formosa
