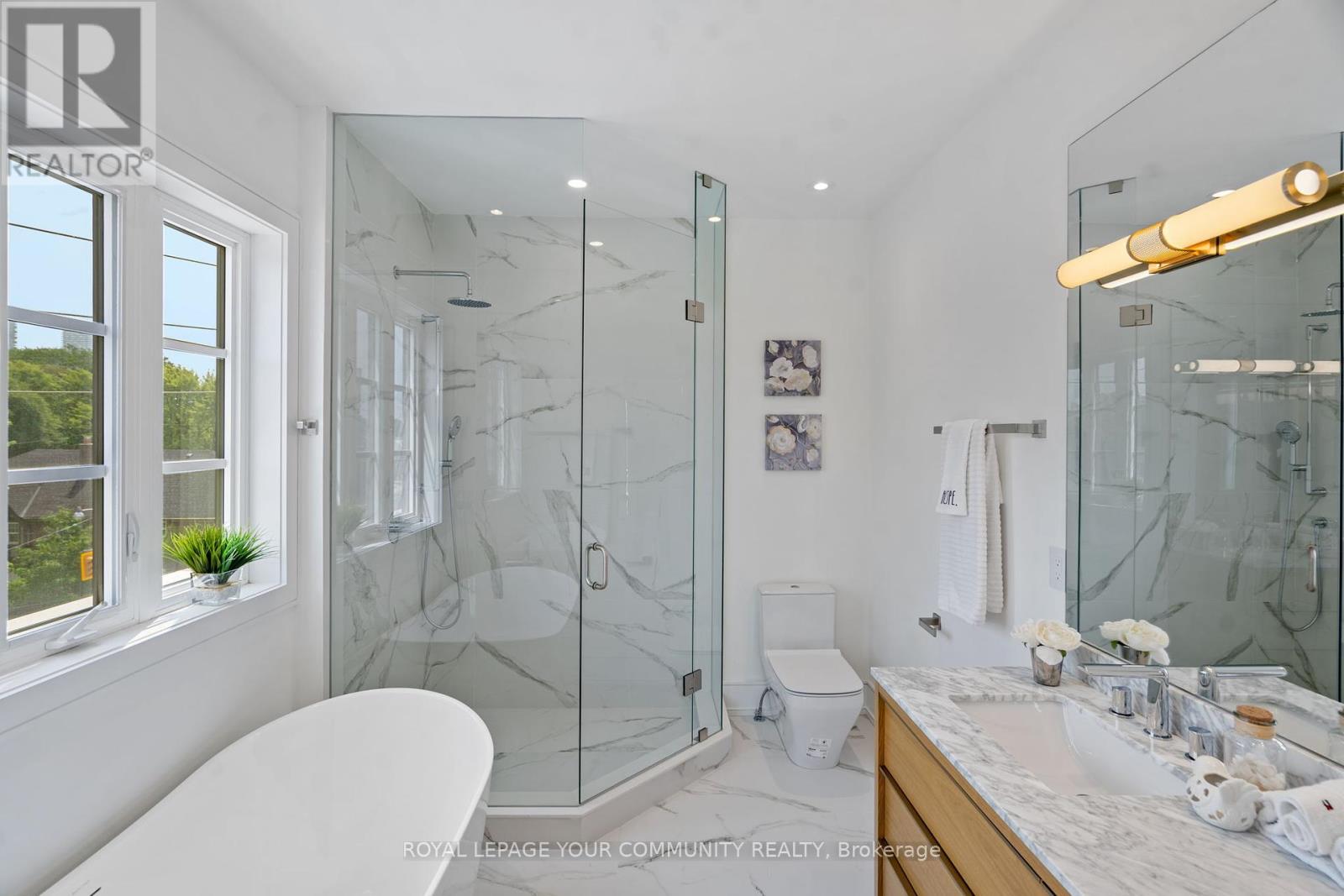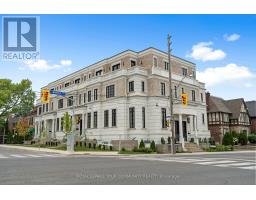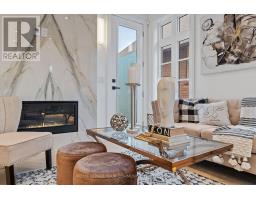3 Bedroom
3 Bathroom
Fireplace
Central Air Conditioning, Ventilation System
Forced Air
$5,900 Monthly
This stunning brand-new corner townhome in Lytton Park offers a perfect blend of elegance and modern convenience. Designed for luxury living, it features a private elevator and soaring 10-ft ceilings on the main floor. The spacious open-concept layout is complemented by a gourmet Liecht German kitchen with top-of-the-line Miele appliances, including a fridge, freezer, oven, cooktop, dishwasher, and microwave. The primary suite is situated on its own private level, complete with a 5-piece ensuite, walk-in closet, and unobstructed views. A seamless walkout leads to a private rear terrace, perfect for outdoor enjoyment. Contemporary accent lighting, pot lights, built-in speakers in the main floor and primary bedroom, central vacuum, and a Samsung washer and dryer add to the home's modern appeal. The private garage includes additional storage for added convenience. Located just steps from top-ranked schools, parks, public transit, fine shops, and restaurants, this home offers an unparalleled lifestyle in one of Toronto's most prestigious neighborhoods. Available for immediate occupancy. (id:47351)
Property Details
|
MLS® Number
|
C12020761 |
|
Property Type
|
Single Family |
|
Neigbourhood
|
Eglinton—Lawrence |
|
Community Name
|
Lawrence Park South |
|
Parking Space Total
|
1 |
|
Structure
|
Patio(s) |
Building
|
Bathroom Total
|
3 |
|
Bedrooms Above Ground
|
3 |
|
Bedrooms Total
|
3 |
|
Amenities
|
Fireplace(s) |
|
Appliances
|
Oven - Built-in, Central Vacuum, Water Heater |
|
Construction Status
|
Insulation Upgraded |
|
Construction Style Attachment
|
Attached |
|
Cooling Type
|
Central Air Conditioning, Ventilation System |
|
Exterior Finish
|
Stone |
|
Fireplace Present
|
Yes |
|
Flooring Type
|
Hardwood |
|
Foundation Type
|
Concrete |
|
Half Bath Total
|
1 |
|
Heating Fuel
|
Natural Gas |
|
Heating Type
|
Forced Air |
|
Stories Total
|
3 |
|
Type
|
Row / Townhouse |
|
Utility Water
|
Municipal Water |
Parking
Land
|
Acreage
|
No |
|
Sewer
|
Sanitary Sewer |
Rooms
| Level |
Type |
Length |
Width |
Dimensions |
|
Second Level |
Bedroom 2 |
4.41 m |
3.59 m |
4.41 m x 3.59 m |
|
Second Level |
Bedroom 3 |
4.66 m |
3.23 m |
4.66 m x 3.23 m |
|
Third Level |
Primary Bedroom |
4.48 m |
3 m |
4.48 m x 3 m |
|
Main Level |
Living Room |
4.35 m |
4.17 m |
4.35 m x 4.17 m |
|
Main Level |
Dining Room |
4.35 m |
2.89 m |
4.35 m x 2.89 m |
|
Main Level |
Office |
3.41 m |
1.52 m |
3.41 m x 1.52 m |
https://www.realtor.ca/real-estate/28028245/1204-avenue-road-toronto-lawrence-park-south-lawrence-park-south
























