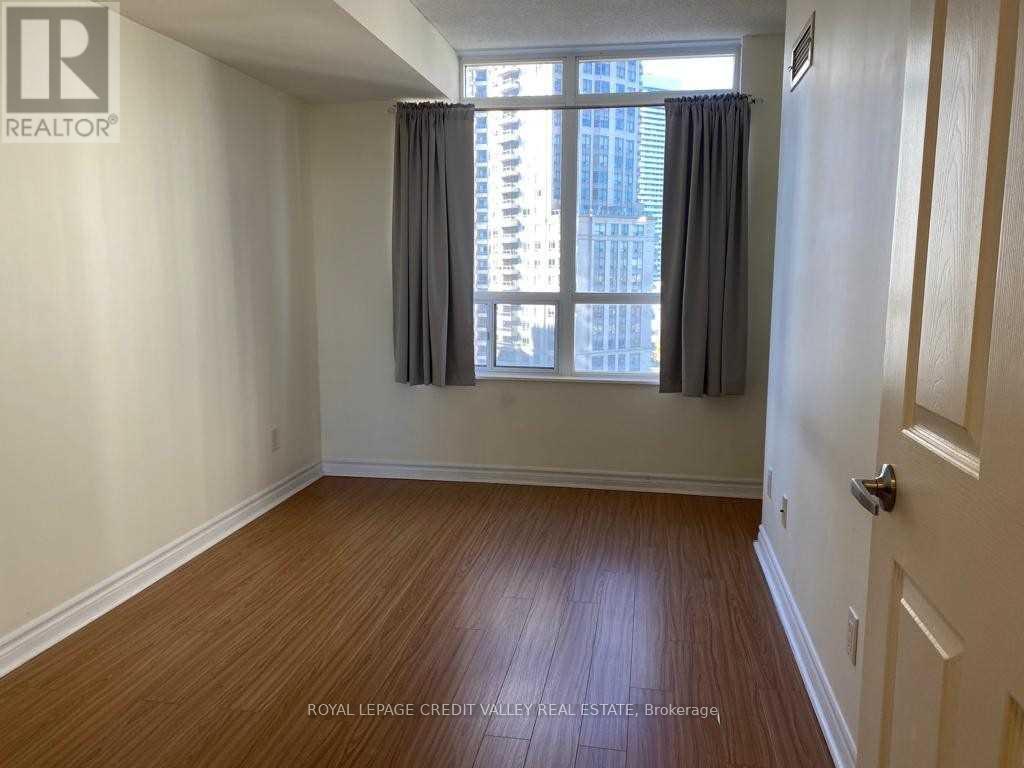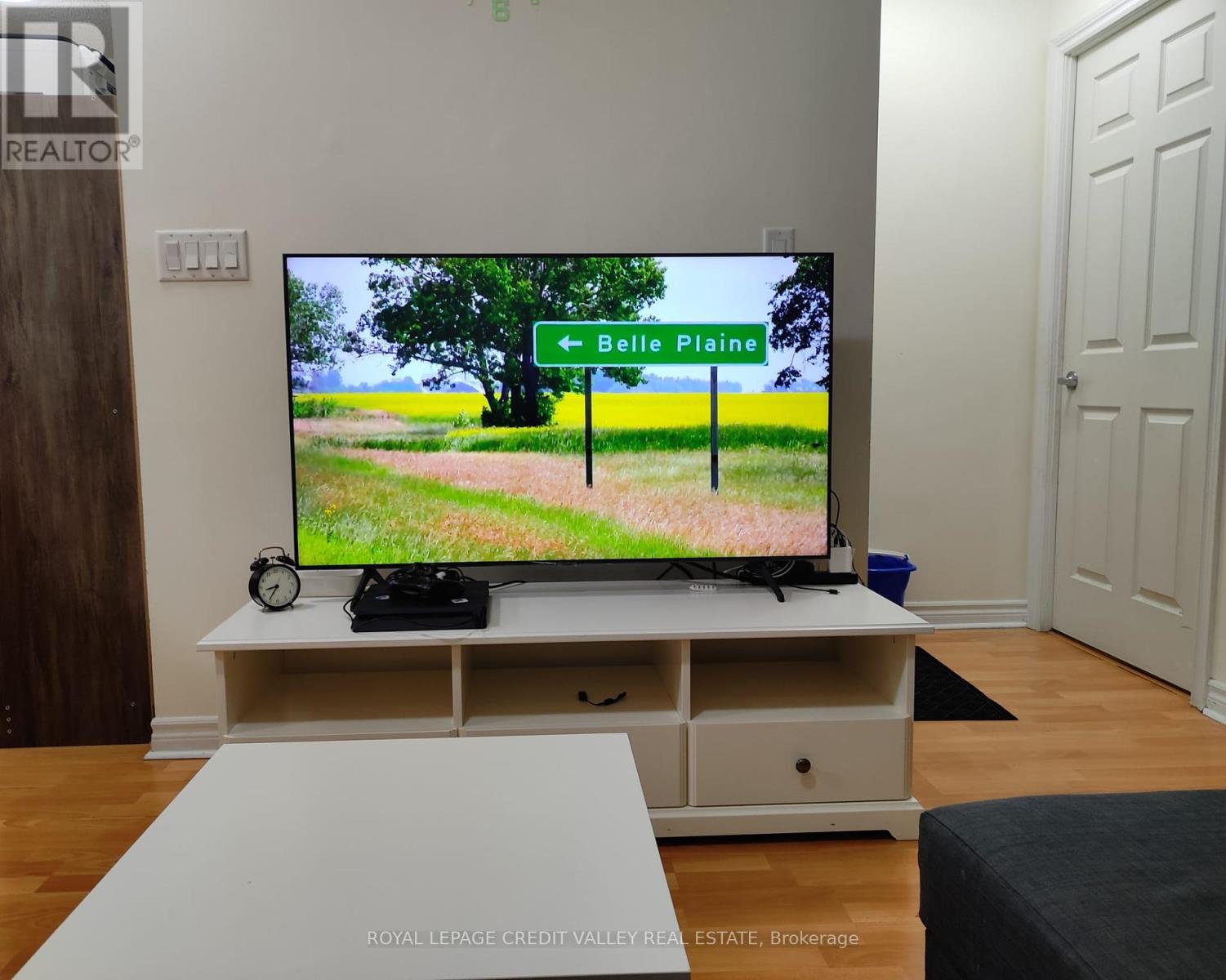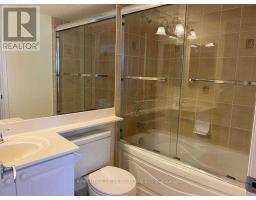2 Bedroom
1 Bathroom
Indoor Pool
Central Air Conditioning
Forced Air
$2,699 Monthly
This Luxurious 1 Bedroom Plus Den Unit Is Now Available For Rent At Ovation By Tridel In The Heart Of Downtown Mississauga's Square One Area, And All Utilities Are Included. This Well-Appointed Unit Boasts An Open Concept Living Area, A Spacious Bedroom, Built-In Shelves, And A Private Balcony That's Perfect For Entertaining Or Relaxing. The Unit Also Comes With 1 Parking Space And Is Just Steps Away From Square One Mall, Celebration Square, Public Transit, And The Cooksville Go Station, With Easy Access To Highways 403, 401, And Qew. The Location Is Just Minutes Away From Sheridan College And The University Of Toronto Mississauga. As Part Of The Building Amenities, Residents Have Access To A Variety Of Facilities Such As A Bowling Alley, Theatre Room, Indoor Pool, Gym, Virtual Golf, Fitness Studio, Party Room, Billiards Room. No Pets. Comes With 1 Parking Spot. Additional Parking Spot Available For Extra Charge. 24 Hour Security & Everything You Could Want In A Luxury Living Building **** EXTRAS **** All Existing Light Fixtures, Window Curtains, Fridge, Stove, Dishwasher, Washer/ Dryer, Build In Microwave. (id:47351)
Property Details
|
MLS® Number
|
W9233894 |
|
Property Type
|
Single Family |
|
Community Name
|
City Centre |
|
AmenitiesNearBy
|
Public Transit, Schools |
|
CommunityFeatures
|
Pets Not Allowed, Community Centre |
|
Features
|
Balcony, Carpet Free |
|
ParkingSpaceTotal
|
1 |
|
PoolType
|
Indoor Pool |
Building
|
BathroomTotal
|
1 |
|
BedroomsAboveGround
|
1 |
|
BedroomsBelowGround
|
1 |
|
BedroomsTotal
|
2 |
|
Amenities
|
Security/concierge, Exercise Centre, Party Room, Visitor Parking |
|
CoolingType
|
Central Air Conditioning |
|
ExteriorFinish
|
Concrete |
|
FlooringType
|
Laminate |
|
HeatingFuel
|
Natural Gas |
|
HeatingType
|
Forced Air |
|
Type
|
Apartment |
Parking
Land
|
Acreage
|
No |
|
LandAmenities
|
Public Transit, Schools |
Rooms
| Level |
Type |
Length |
Width |
Dimensions |
|
Main Level |
Dining Room |
6.13 m |
2.8 m |
6.13 m x 2.8 m |
|
Main Level |
Kitchen |
3.15 m |
2.54 m |
3.15 m x 2.54 m |
|
Main Level |
Primary Bedroom |
3.67 m |
2.45 m |
3.67 m x 2.45 m |
|
Main Level |
Den |
2.53 m |
2.21 m |
2.53 m x 2.21 m |
https://www.realtor.ca/real-estate/27237469/1204-3880-duke-of-york-boulevard-mississauga-city-centre






















