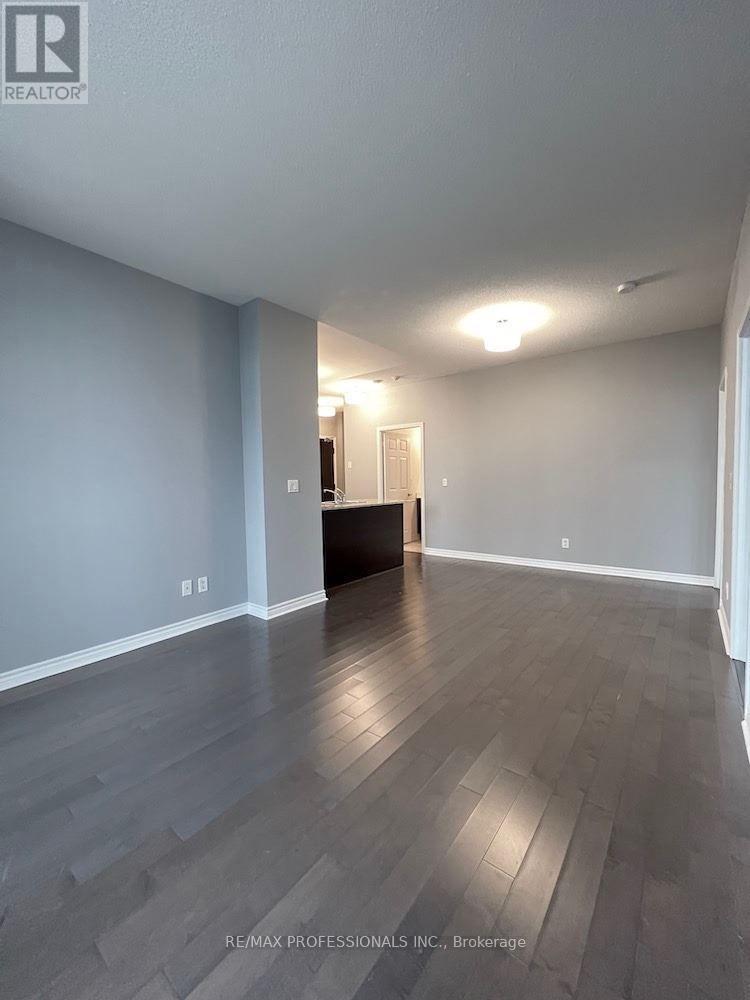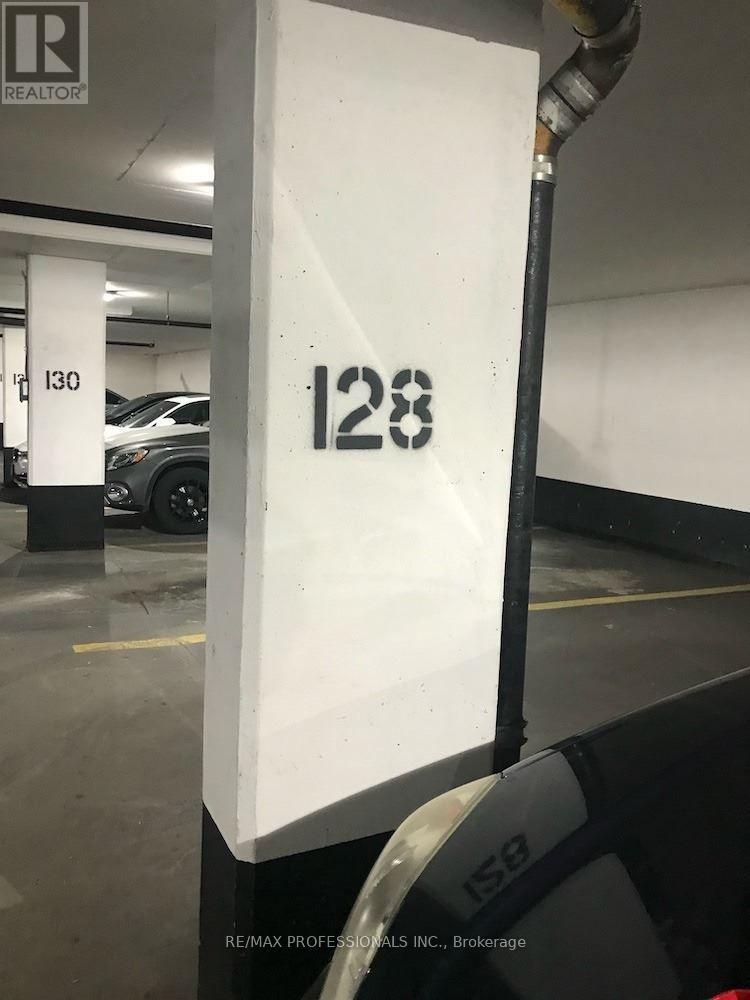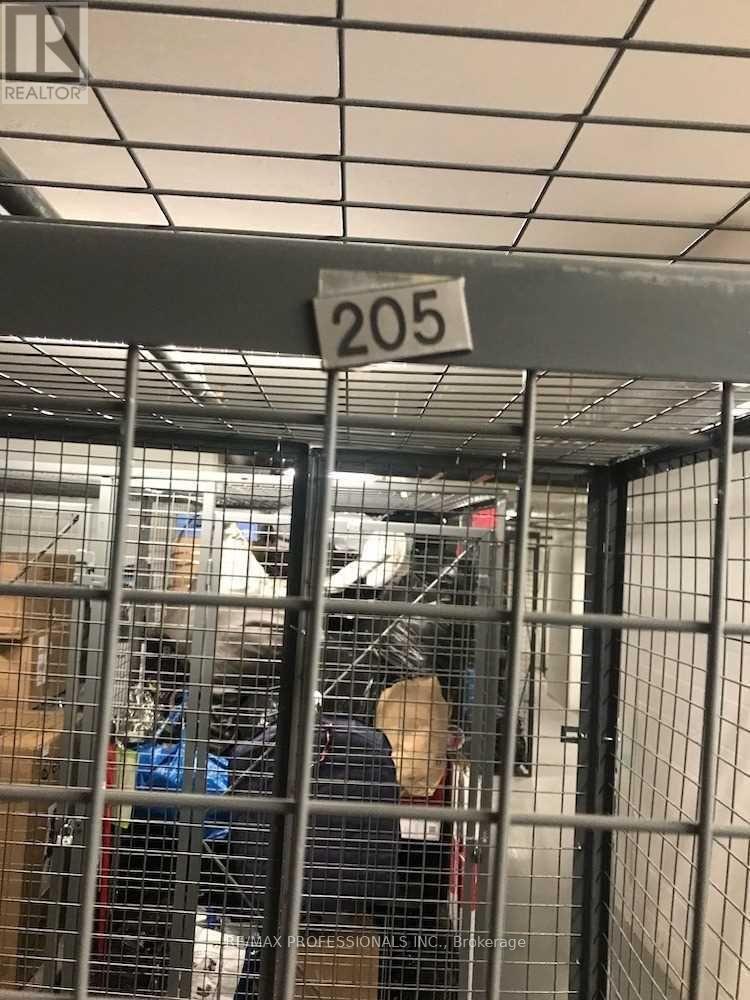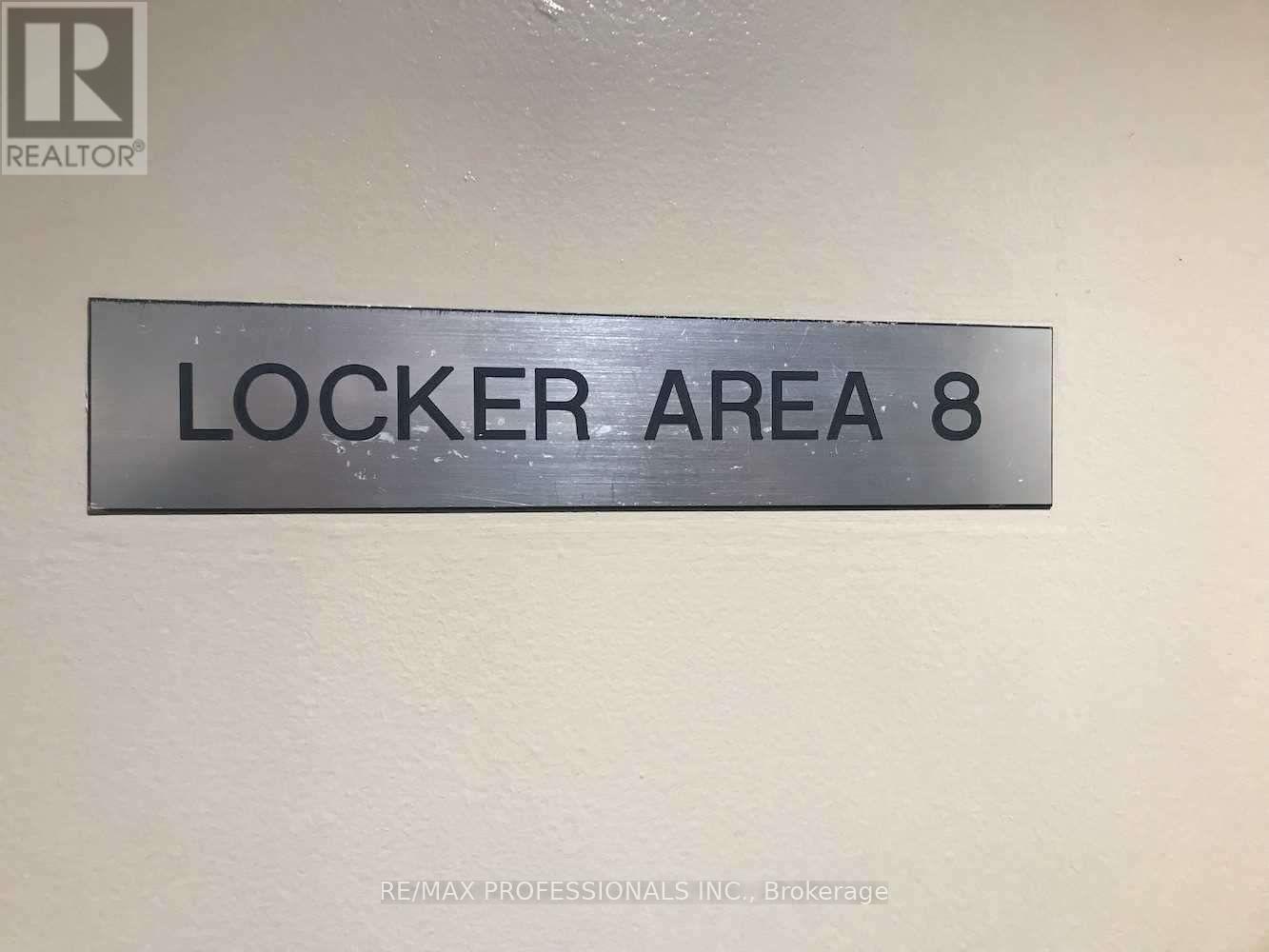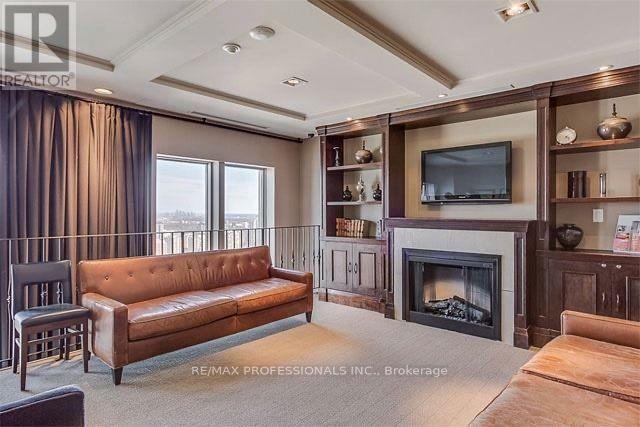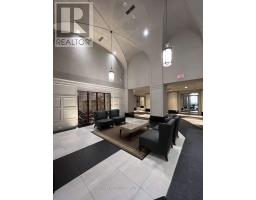2 Bedroom
2 Bathroom
900 - 999 ft2
Central Air Conditioning
Forced Air
$3,000 Monthly
Spacious 2 Bedroom Corner Suite With Large Balcony In The Heart Of Mississauga, Walking Distance To Square One, Living Arts, Library, Go Bus And Mississauga Transit, Movie Theaters, Restaurants And More. Northwest Exposure . No Pets Or B.B.Q Allowed. Tenants Pay Hydro And Content Insurance. Newly Painted Walls. (id:47351)
Property Details
|
MLS® Number
|
W11995177 |
|
Property Type
|
Single Family |
|
Community Name
|
City Centre |
|
Amenities Near By
|
Hospital, Park, Public Transit, Schools |
|
Community Features
|
Pets Not Allowed |
|
Features
|
Balcony |
|
Parking Space Total
|
1 |
Building
|
Bathroom Total
|
2 |
|
Bedrooms Above Ground
|
2 |
|
Bedrooms Total
|
2 |
|
Age
|
0 To 5 Years |
|
Amenities
|
Security/concierge, Exercise Centre, Party Room, Storage - Locker |
|
Appliances
|
Dishwasher, Dryer, Microwave, Sauna, Stove, Washer, Window Coverings, Refrigerator |
|
Cooling Type
|
Central Air Conditioning |
|
Exterior Finish
|
Brick |
|
Flooring Type
|
Laminate, Ceramic |
|
Heating Fuel
|
Natural Gas |
|
Heating Type
|
Forced Air |
|
Size Interior
|
900 - 999 Ft2 |
|
Type
|
Apartment |
Parking
Land
|
Acreage
|
No |
|
Land Amenities
|
Hospital, Park, Public Transit, Schools |
Rooms
| Level |
Type |
Length |
Width |
Dimensions |
|
Main Level |
Living Room |
6.4 m |
3.44 m |
6.4 m x 3.44 m |
|
Main Level |
Dining Room |
6.4 m |
3.44 m |
6.4 m x 3.44 m |
|
Main Level |
Kitchen |
2.3 m |
2.15 m |
2.3 m x 2.15 m |
|
Main Level |
Primary Bedroom |
3.1 m |
3.1 m |
3.1 m x 3.1 m |
|
Main Level |
Bedroom 2 |
3.01 m |
3.05 m |
3.01 m x 3.05 m |
|
Main Level |
Foyer |
1.2 m |
3.05 m |
1.2 m x 3.05 m |
https://www.realtor.ca/real-estate/27968594/1204-388-prince-of-wales-drive-mississauga-city-centre-city-centre









