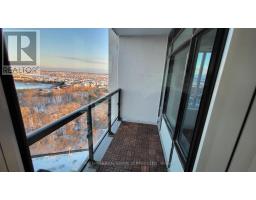3 Bedroom
2 Bathroom
800 - 899 ft2
Central Air Conditioning
Forced Air
$3,100 Monthly
The perfect blend of natural light , style, and functionality in this stunning 2 -bedroom + den, 2-full bathroom condo. Designed for maximum comfort and efficient use of space, this unit boasts views of the Toronto and ravine. The modern kitchen is equipped with top-of -the line appliances ,including an ensuite washer, dryer, ideal for professionals.. One underground parking spot for added convenience., Ample out door visitor parking. Located in a prime location with easy access to major highways, Milton Hospital , and host of local amenities. The Landlord is including all utilities int he rental price (id:47351)
Property Details
|
MLS® Number
|
W11882779 |
|
Property Type
|
Single Family |
|
Community Name
|
1028 - CO Coates |
|
Amenities Near By
|
Hospital, Park |
|
Communication Type
|
High Speed Internet |
|
Community Features
|
Pets Not Allowed |
|
Features
|
Ravine, Balcony, Trash Compactor, Carpet Free, In Suite Laundry |
|
Parking Space Total
|
1 |
|
View Type
|
City View |
Building
|
Bathroom Total
|
2 |
|
Bedrooms Above Ground
|
2 |
|
Bedrooms Below Ground
|
1 |
|
Bedrooms Total
|
3 |
|
Age
|
New Building |
|
Amenities
|
Storage - Locker, Security/concierge |
|
Appliances
|
Dishwasher, Dryer, Microwave, Hood Fan, Stove, Washer, Refrigerator |
|
Cooling Type
|
Central Air Conditioning |
|
Exterior Finish
|
Brick |
|
Fire Protection
|
Security Guard |
|
Flooring Type
|
Laminate |
|
Heating Fuel
|
Natural Gas |
|
Heating Type
|
Forced Air |
|
Size Interior
|
800 - 899 Ft2 |
|
Type
|
Apartment |
Parking
Land
|
Acreage
|
No |
|
Land Amenities
|
Hospital, Park |
Rooms
| Level |
Type |
Length |
Width |
Dimensions |
|
Main Level |
Kitchen |
2.99 m |
2.13 m |
2.99 m x 2.13 m |
|
Main Level |
Living Room |
4.16 m |
4.1 m |
4.16 m x 4.1 m |
|
Main Level |
Primary Bedroom |
3.25 m |
2.79 m |
3.25 m x 2.79 m |
|
Main Level |
Bedroom |
3.1 m |
2.5 m |
3.1 m x 2.5 m |
|
Main Level |
Den |
3.25 m |
1.75 m |
3.25 m x 1.75 m |
https://www.realtor.ca/real-estate/27715837/1202-8010-derry-road-milton-1028-co-coates-1028-co-coates






























