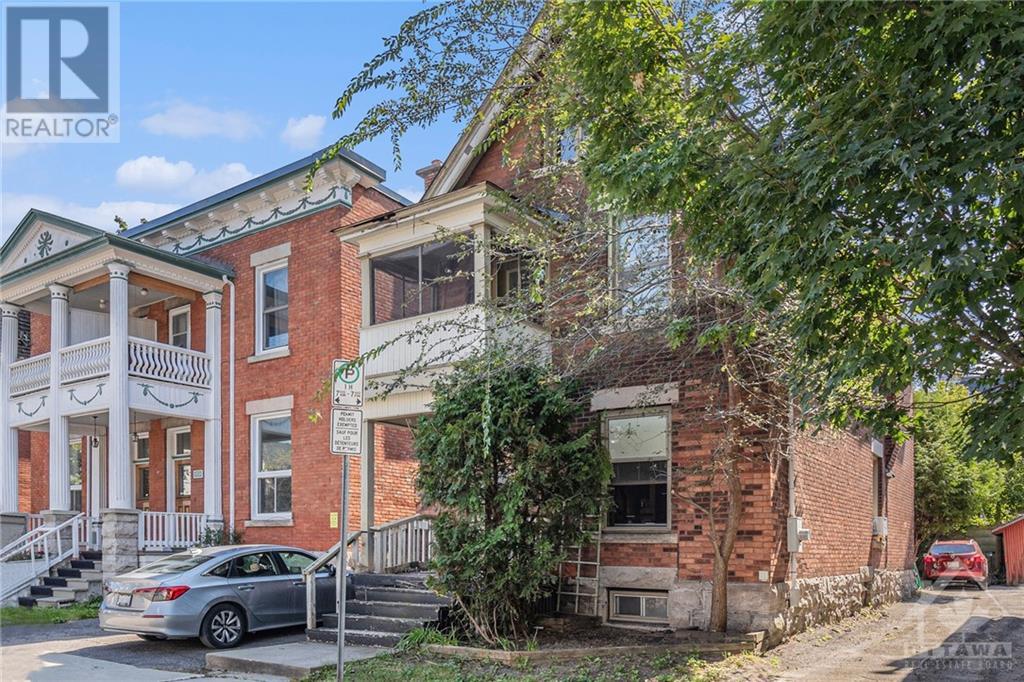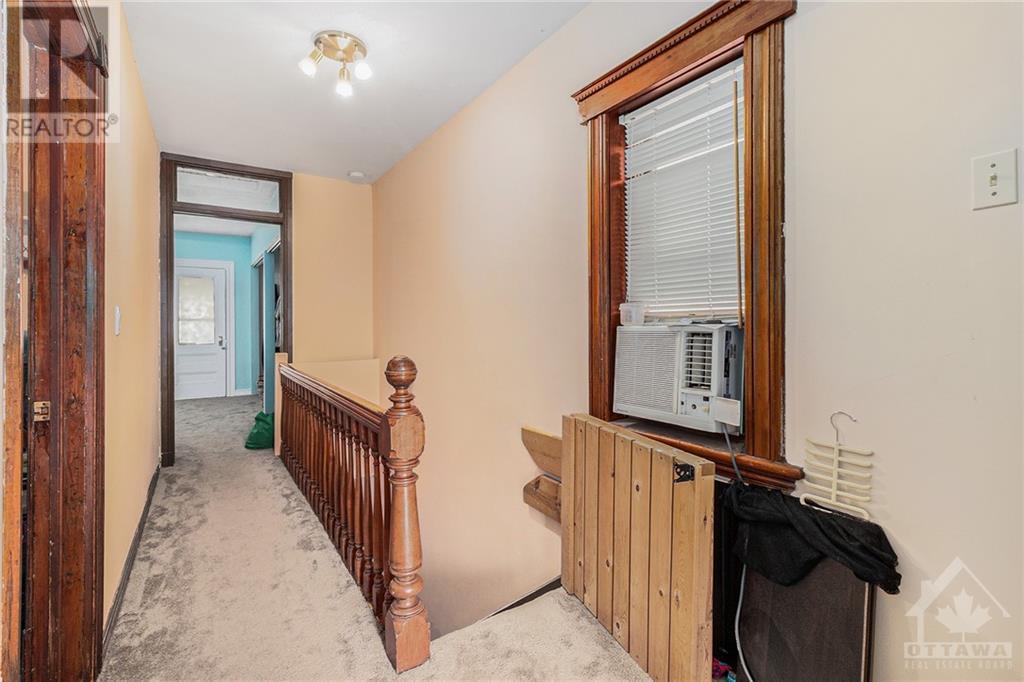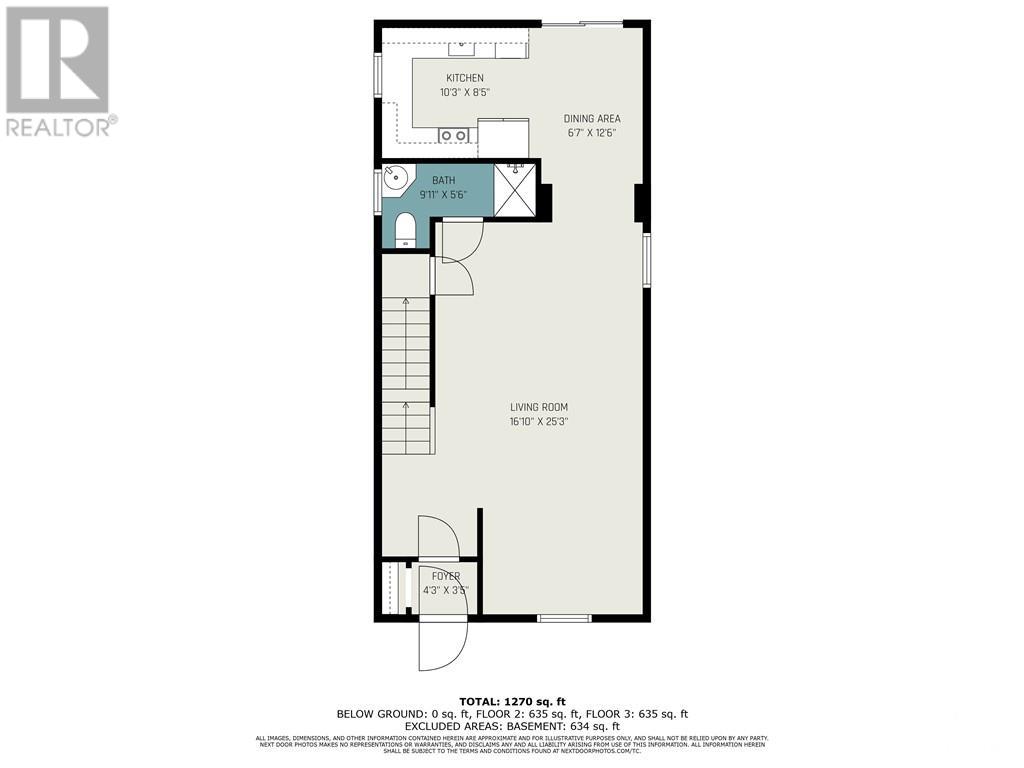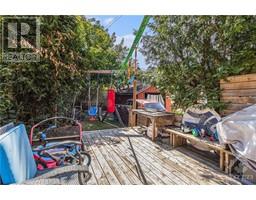3 Bedroom
2 Bathroom
None
Forced Air
$899,900
Discover this charming detached single-family home in Ottawa's highly sought-after Golden Triangle. This beautiful residence offers three spacious bedrooms and two bathrooms, combining classic character with modern comforts. The main floor features a fully renovated kitchen with sleek stainless steel appliances, perfect for both daily cooking and entertaining. Upstairs, a screened balcony provides a peaceful spot to enjoy your morning coffee or relax with a book. The private backyard is an inviting space with a wooden deck, ideal for outdoor gatherings and leisurely afternoons. With its warm ambiance, stylish updates, and prime location in the heart of the city, this home is a rare find that promises a perfect blend of comfort and convenience. (id:47351)
Property Details
|
MLS® Number
|
1413261 |
|
Property Type
|
Single Family |
|
Neigbourhood
|
Golden Triangle |
|
AmenitiesNearBy
|
Public Transit, Recreation Nearby, Shopping |
|
ParkingSpaceTotal
|
2 |
Building
|
BathroomTotal
|
2 |
|
BedroomsAboveGround
|
3 |
|
BedroomsTotal
|
3 |
|
Appliances
|
Refrigerator, Dishwasher, Dryer, Hood Fan, Stove, Washer |
|
BasementDevelopment
|
Unfinished |
|
BasementType
|
Full (unfinished) |
|
ConstructedDate
|
1892 |
|
ConstructionStyleAttachment
|
Detached |
|
CoolingType
|
None |
|
ExteriorFinish
|
Brick |
|
FlooringType
|
Wall-to-wall Carpet, Hardwood, Tile |
|
FoundationType
|
Stone |
|
HeatingFuel
|
Natural Gas |
|
HeatingType
|
Forced Air |
|
StoriesTotal
|
2 |
|
Type
|
House |
|
UtilityWater
|
Municipal Water |
Parking
Land
|
Acreage
|
No |
|
LandAmenities
|
Public Transit, Recreation Nearby, Shopping |
|
Sewer
|
Municipal Sewage System |
|
SizeDepth
|
99 Ft |
|
SizeFrontage
|
25 Ft |
|
SizeIrregular
|
25 Ft X 99 Ft |
|
SizeTotalText
|
25 Ft X 99 Ft |
|
ZoningDescription
|
Residential |
Rooms
| Level |
Type |
Length |
Width |
Dimensions |
|
Second Level |
Bedroom |
|
|
8'11" x 10'7" |
|
Second Level |
Bedroom |
|
|
10'4" x 11'6" |
|
Second Level |
Primary Bedroom |
|
|
14'3" x 12'6" |
|
Second Level |
4pc Bathroom |
|
|
7'7" x 7'6" |
|
Main Level |
Kitchen |
|
|
10'3" x 8'5" |
|
Main Level |
Dining Room |
|
|
6'7" x 12'6" |
|
Main Level |
Living Room |
|
|
16'10" x 25'3" |
|
Main Level |
3pc Bathroom |
|
|
9'11" x 5'6" |
https://www.realtor.ca/real-estate/27454861/120-waverley-street-ottawa-golden-triangle














































