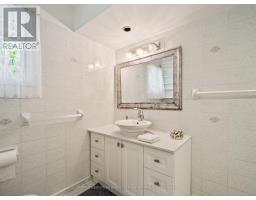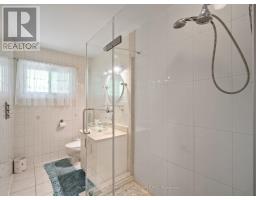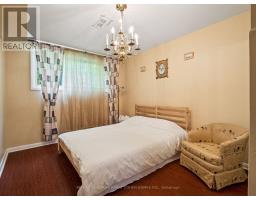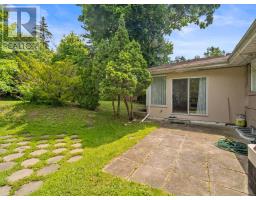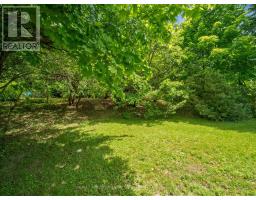4 Bedroom
3 Bathroom
Bungalow
Central Air Conditioning
Forced Air
$2,695,000
Outstanding Residence New Build Opportunity Or Move Right In To This Charming 4-Bedroom Family Residence On Forested Property With Desirable Backyard Retreat In Upscale Don Mills. Beautifully-Maintained Home With Thoughtful & Spacious Floor Plan. Open-Concept Main Level With Hardwood Floors & Bright Living Room. Fully-Appointed Kitchen With Contemporary Finishes, Generous Central Island & Breakfast Bar. Sunlit Family Room With Panoramic Views & Walk-Out To Backyard. Two Upstairs Bedrooms With Shared Bath. Large Primary Suite & Deluxe Ensuite With Rainfall Shower. Lower Level Includes Bedroom With Above-Grade Windows, Powder Room, Laundry & Wood-Paneled Entertainment Room With Natural Light & Stone Fireplace. Expansive Front Yard With Lush Well-Kept Gardens. Elongated Driveway & Two-Car Garage. Vast Fully-Fenced Backyard Is A Sought-After Gem In The City, With Garden Beds & Mature Trees For Ultimate Privacy. Perfectly Situated In A Peaceful Neighbourhood Near Major Highways, Public Transit, Donalda Golf Club, Don River Trails, CF Shops Of Don Mills, Excellent Schools & Restaurants. **** EXTRAS **** GE Fridge, Kenmore Appliances - Stove, Oven, Dishwasher, Washer & Dryer. (id:47351)
Property Details
|
MLS® Number
|
C9392808 |
|
Property Type
|
Single Family |
|
Community Name
|
Parkwoods-Donalda |
|
AmenitiesNearBy
|
Park, Schools, Public Transit |
|
Features
|
Carpet Free |
|
ParkingSpaceTotal
|
8 |
Building
|
BathroomTotal
|
3 |
|
BedroomsAboveGround
|
3 |
|
BedroomsBelowGround
|
1 |
|
BedroomsTotal
|
4 |
|
ArchitecturalStyle
|
Bungalow |
|
BasementDevelopment
|
Finished |
|
BasementType
|
N/a (finished) |
|
ConstructionStyleAttachment
|
Detached |
|
CoolingType
|
Central Air Conditioning |
|
ExteriorFinish
|
Brick |
|
FlooringType
|
Hardwood |
|
FoundationType
|
Poured Concrete |
|
HalfBathTotal
|
1 |
|
HeatingFuel
|
Natural Gas |
|
HeatingType
|
Forced Air |
|
StoriesTotal
|
1 |
|
Type
|
House |
|
UtilityWater
|
Municipal Water |
Parking
Land
|
Acreage
|
No |
|
FenceType
|
Fenced Yard |
|
LandAmenities
|
Park, Schools, Public Transit |
|
SizeDepth
|
200 Ft |
|
SizeFrontage
|
85 Ft |
|
SizeIrregular
|
85 X 200 Ft |
|
SizeTotalText
|
85 X 200 Ft |
Rooms
| Level |
Type |
Length |
Width |
Dimensions |
|
Lower Level |
Recreational, Games Room |
8.59 m |
4.52 m |
8.59 m x 4.52 m |
|
Lower Level |
Bedroom 4 |
3.48 m |
3.02 m |
3.48 m x 3.02 m |
|
Main Level |
Living Room |
5.94 m |
3.71 m |
5.94 m x 3.71 m |
|
Main Level |
Dining Room |
3.43 m |
3.4 m |
3.43 m x 3.4 m |
|
Main Level |
Kitchen |
4.57 m |
3.43 m |
4.57 m x 3.43 m |
|
Main Level |
Family Room |
4.52 m |
4.37 m |
4.52 m x 4.37 m |
|
Main Level |
Primary Bedroom |
5.11 m |
3.38 m |
5.11 m x 3.38 m |
|
Main Level |
Bedroom 2 |
3.38 m |
2.82 m |
3.38 m x 2.82 m |
|
Main Level |
Bedroom 3 |
3.71 m |
3.38 m |
3.71 m x 3.38 m |
https://www.realtor.ca/real-estate/27531965/120-laurentide-drive-toronto-parkwoods-donalda-parkwoods-donalda


































