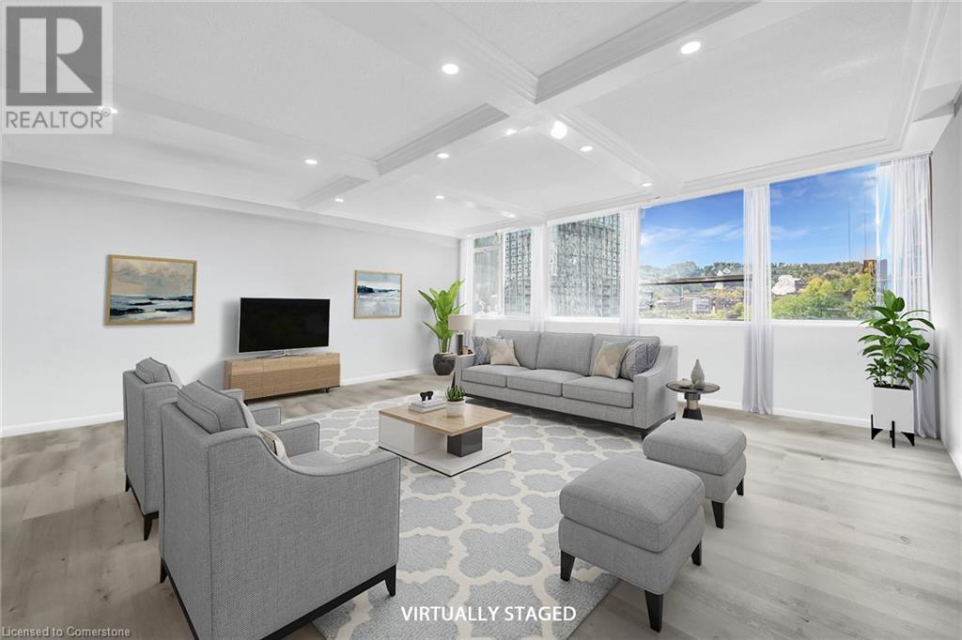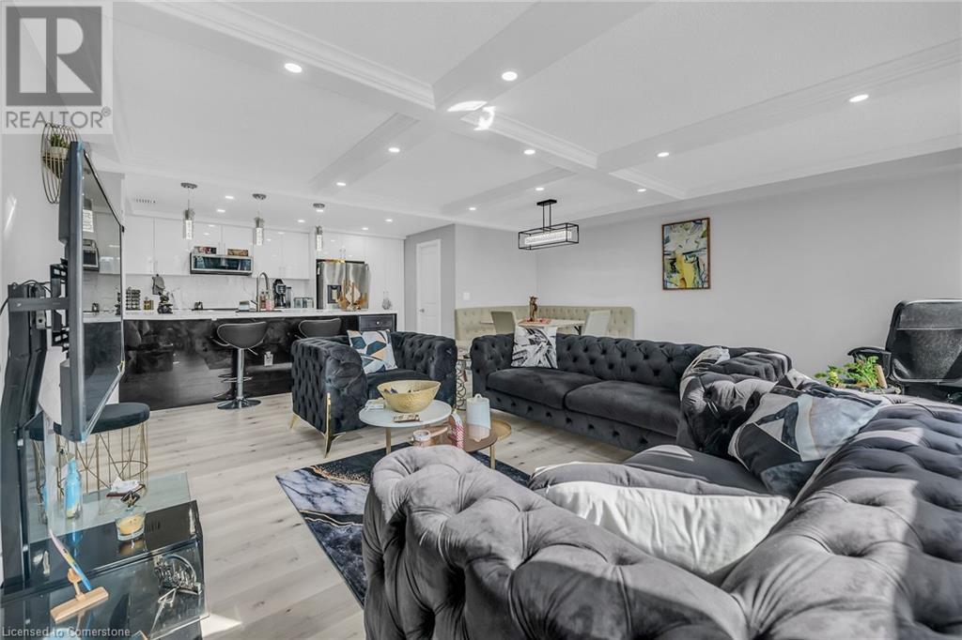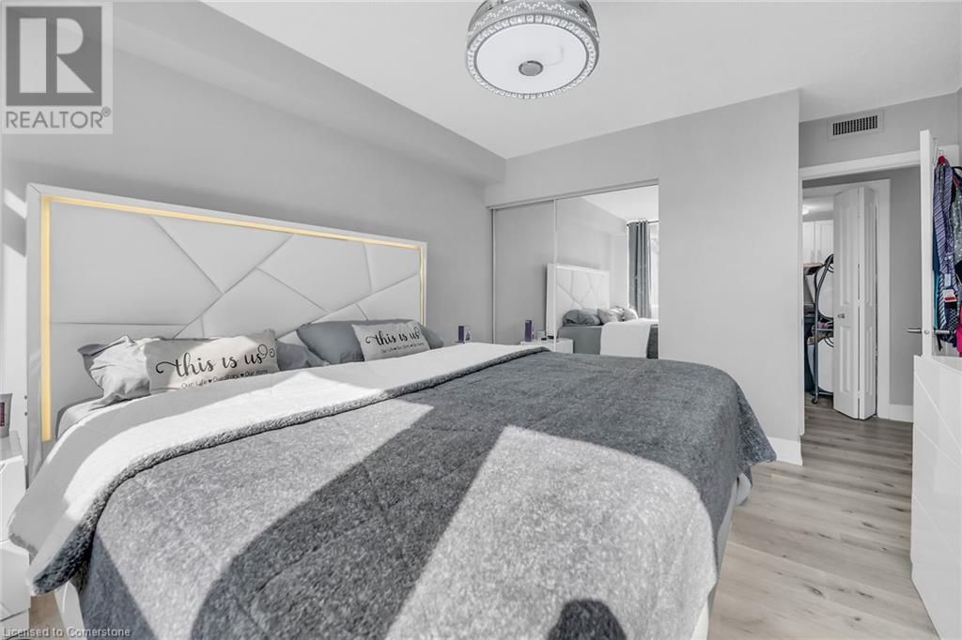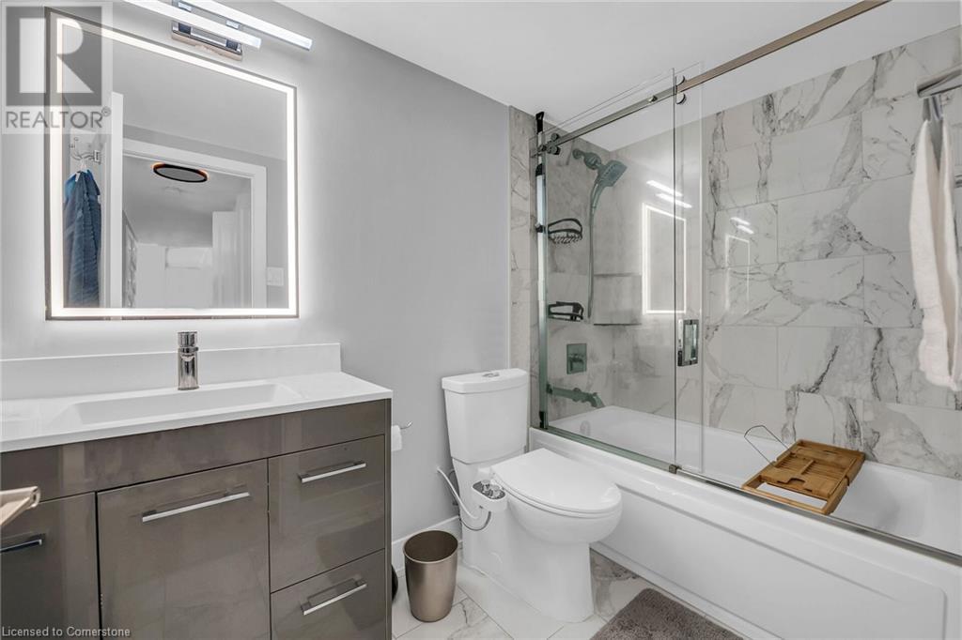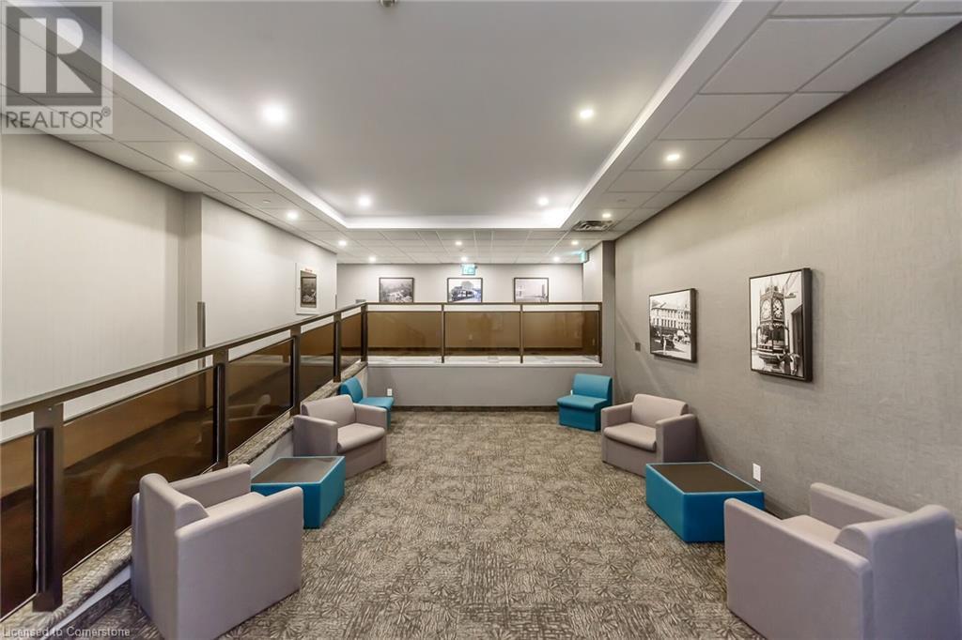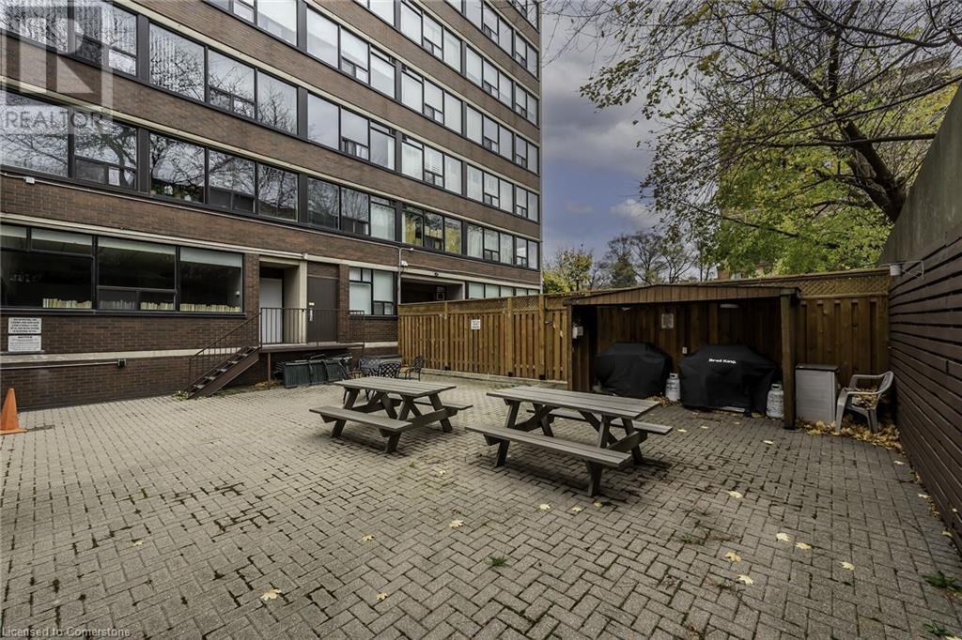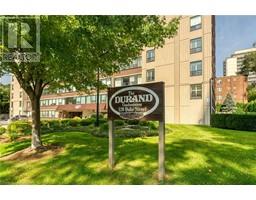2 Bedroom
2 Bathroom
1,050 ft2
Central Air Conditioning
Forced Air
$499,900Maintenance,
$969.75 Monthly
Beautifully renovated 2 bed, 1.5 bath condo in West Hamilton’s sought-after “The Durand”. South-facing with Escarpment views and tons of natural light. Modern kitchen with island, stone counters & stainless steel appliances opens to a spacious living/dining area. Stylish finishes throughout incl. updated vinyl plank flooring, coffered Ceilings with pot lights & elegant fixtures. Two bright bedrooms, a spa-like bath with soaker tub, plus a powder room, laundry, and great storage. Amenities: indoor pool, gym, sauna, party room & BBQ patio. Walk to Locke St. Hess Village, GO Station & more. Heat, Hydro, Central Air and Water all included in condo fees. Low-maintenance, upscale living in a prime location! Get inside today! (id:47351)
Property Details
|
MLS® Number
|
40716761 |
|
Property Type
|
Single Family |
|
Amenities Near By
|
Park |
|
Features
|
Southern Exposure, Paved Driveway, Shared Driveway |
|
Parking Space Total
|
1 |
|
Storage Type
|
Locker |
Building
|
Bathroom Total
|
2 |
|
Bedrooms Above Ground
|
2 |
|
Bedrooms Total
|
2 |
|
Amenities
|
Exercise Centre |
|
Appliances
|
Dishwasher, Dryer, Microwave, Refrigerator, Sauna, Stove, Washer, Hood Fan |
|
Basement Type
|
None |
|
Construction Style Attachment
|
Attached |
|
Cooling Type
|
Central Air Conditioning |
|
Exterior Finish
|
Brick |
|
Half Bath Total
|
1 |
|
Heating Fuel
|
Natural Gas |
|
Heating Type
|
Forced Air |
|
Stories Total
|
1 |
|
Size Interior
|
1,050 Ft2 |
|
Type
|
Apartment |
|
Utility Water
|
Municipal Water |
Parking
Land
|
Access Type
|
Highway Access |
|
Acreage
|
No |
|
Land Amenities
|
Park |
|
Sewer
|
Municipal Sewage System |
|
Size Total Text
|
Unknown |
|
Zoning Description
|
E3 |
Rooms
| Level |
Type |
Length |
Width |
Dimensions |
|
Main Level |
Laundry Room |
|
|
Measurements not available |
|
Main Level |
2pc Bathroom |
|
|
Measurements not available |
|
Main Level |
Full Bathroom |
|
|
Measurements not available |
|
Main Level |
Bedroom |
|
|
14'7'' x 8'8'' |
|
Main Level |
Primary Bedroom |
|
|
14'7'' x 11'0'' |
|
Main Level |
Living Room |
|
|
19'7'' x 18'2'' |
|
Main Level |
Kitchen |
|
|
16'5'' x 7'4'' |
https://www.realtor.ca/real-estate/28164147/120-duke-street-unit-704-hamilton
