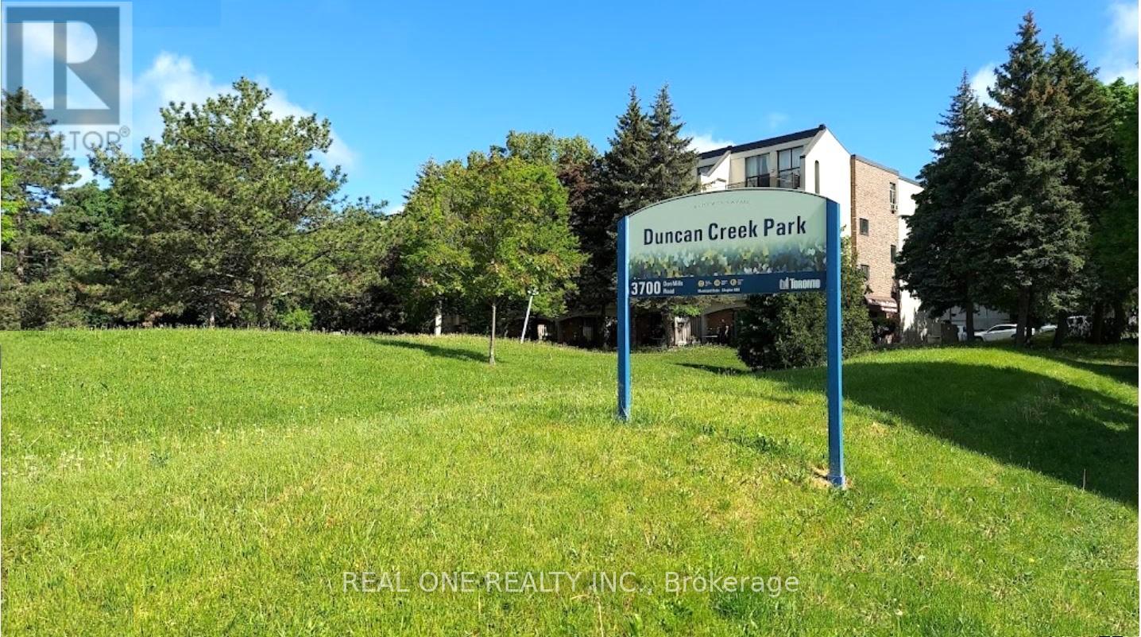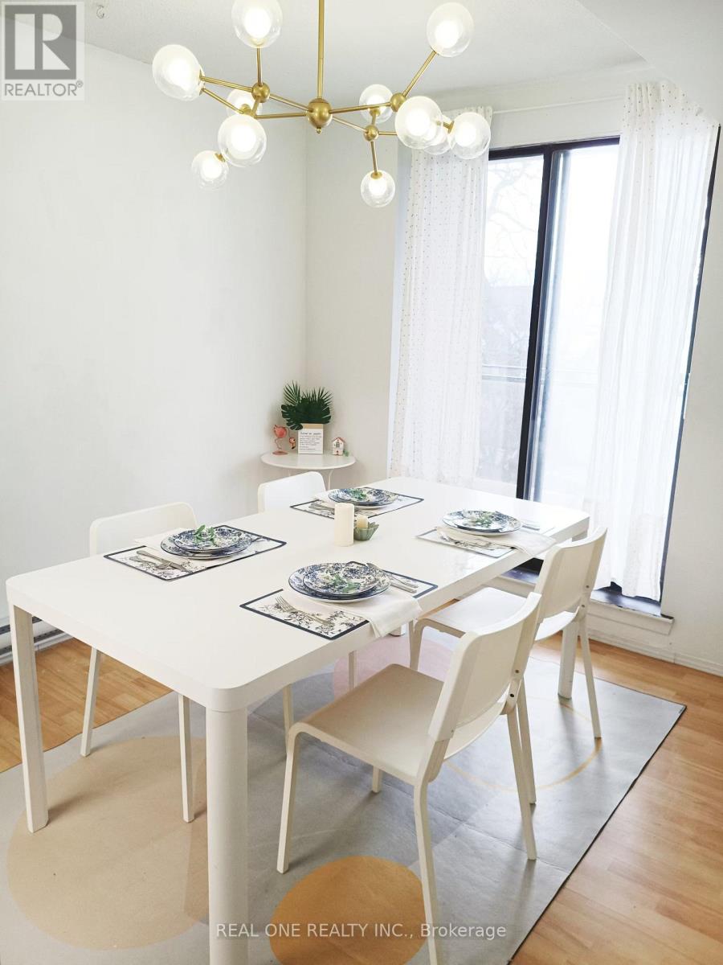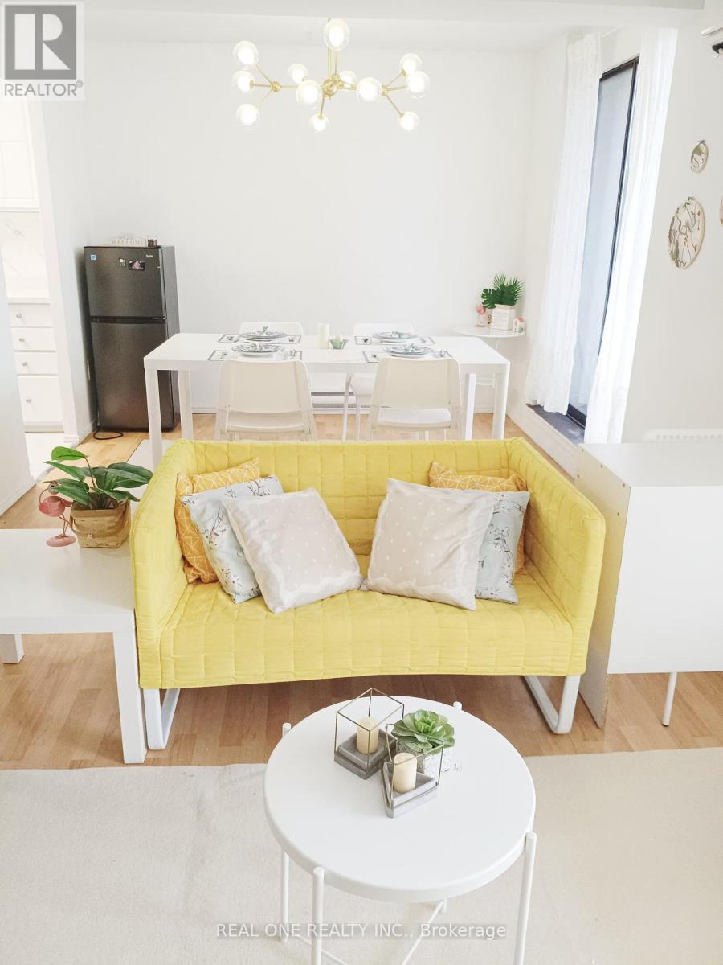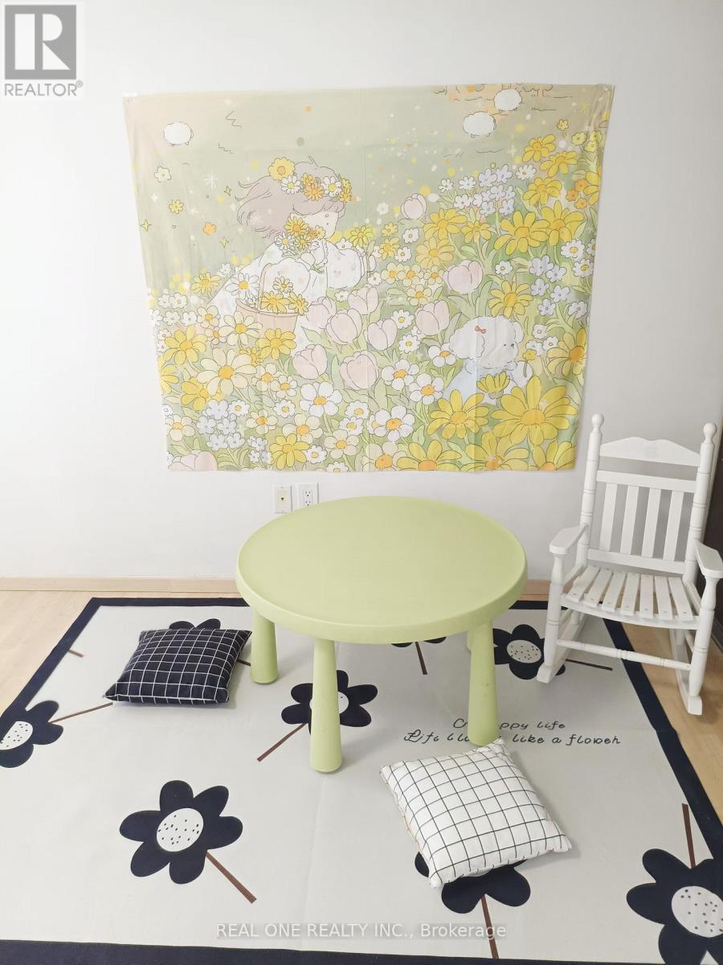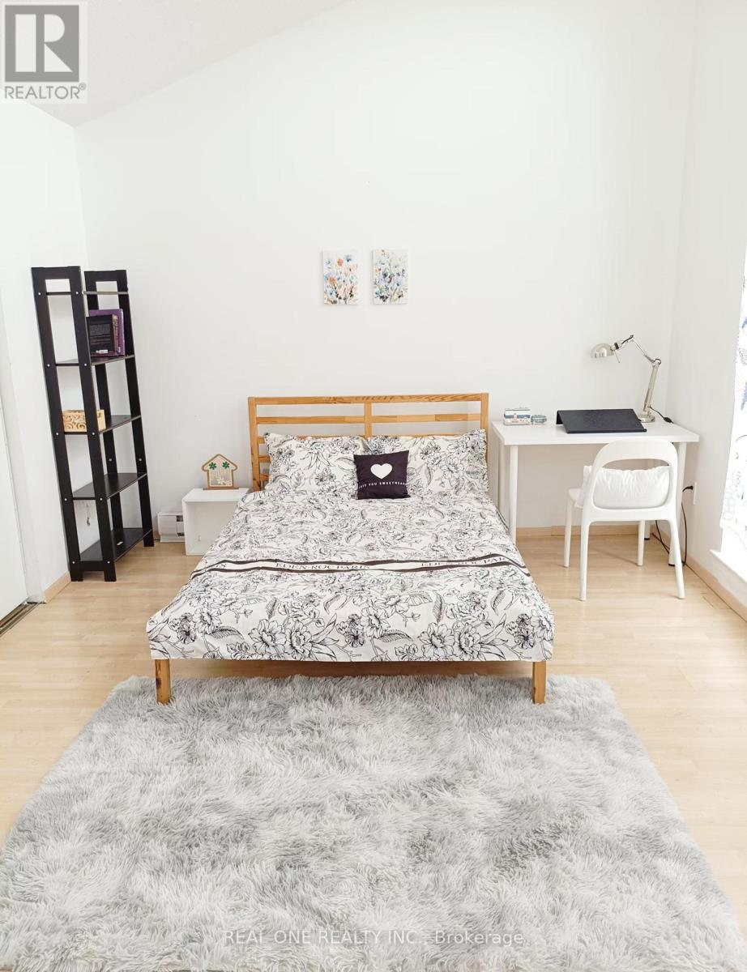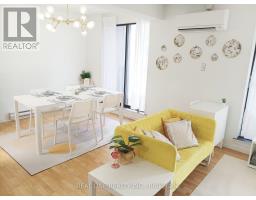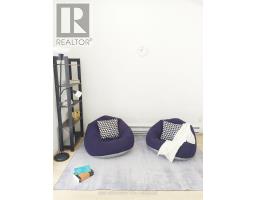4 Bedroom
2 Bathroom
1,600 - 1,799 ft2
Wall Unit
Forced Air
$3,400 MonthlyMaintenance,
$632.63 Monthly
Conveniently located, bright, and spacious 4-bedroom end-unit townhouse in a highly sought-after neighborhood. Surrounded by parks and greenspace, this home is within walking distance to top-ranking schools like Highland Junior Public School, Cliffwood Public School, and A.Y. Jackson Secondary School, as well as Seneca College. Perfect for families or outdoor enthusiasts, the property features a beautiful, expansive terrace and large balconies on both levels, complemented by high ceilings, floor-to-ceiling glass doors, and ample closet space. Enjoy easy access to Highways 404, 401, and 407, along with 24-hour TTC bus service on Don Mills Road and direct routes to Sheppard Subway. Close to Fairview Mall, public libraries, and all essential amenities--this home truly has it all! (id:47351)
Property Details
|
MLS® Number
|
C12019943 |
|
Property Type
|
Single Family |
|
Neigbourhood
|
North York |
|
Community Name
|
Hillcrest Village |
|
Amenities Near By
|
Public Transit, Schools |
|
Community Features
|
Pet Restrictions, Community Centre |
|
Features
|
Elevator |
|
Parking Space Total
|
1 |
|
Structure
|
Playground |
|
View Type
|
View |
Building
|
Bathroom Total
|
2 |
|
Bedrooms Above Ground
|
4 |
|
Bedrooms Total
|
4 |
|
Amenities
|
Car Wash, Exercise Centre, Visitor Parking |
|
Appliances
|
Water Heater |
|
Cooling Type
|
Wall Unit |
|
Exterior Finish
|
Brick |
|
Fire Protection
|
Monitored Alarm, Smoke Detectors |
|
Flooring Type
|
Laminate, Ceramic |
|
Half Bath Total
|
1 |
|
Heating Fuel
|
Electric |
|
Heating Type
|
Forced Air |
|
Stories Total
|
2 |
|
Size Interior
|
1,600 - 1,799 Ft2 |
|
Type
|
Apartment |
Parking
Land
|
Acreage
|
No |
|
Land Amenities
|
Public Transit, Schools |
Rooms
| Level |
Type |
Length |
Width |
Dimensions |
|
Second Level |
Primary Bedroom |
6.01 m |
3.4 m |
6.01 m x 3.4 m |
|
Second Level |
Bedroom 2 |
4.35 m |
3.3 m |
4.35 m x 3.3 m |
|
Second Level |
Bedroom 3 |
4.67 m |
3.28 m |
4.67 m x 3.28 m |
|
Second Level |
Bedroom 4 |
4.08 m |
2.63 m |
4.08 m x 2.63 m |
|
Main Level |
Living Room |
6.52 m |
3.2 m |
6.52 m x 3.2 m |
|
Main Level |
Dining Room |
6.52 m |
3.2 m |
6.52 m x 3.2 m |
|
Main Level |
Kitchen |
3.62 m |
2.4 m |
3.62 m x 2.4 m |
https://www.realtor.ca/real-estate/28026115/120-3740-don-mills-road-n-toronto-hillcrest-village-hillcrest-village

