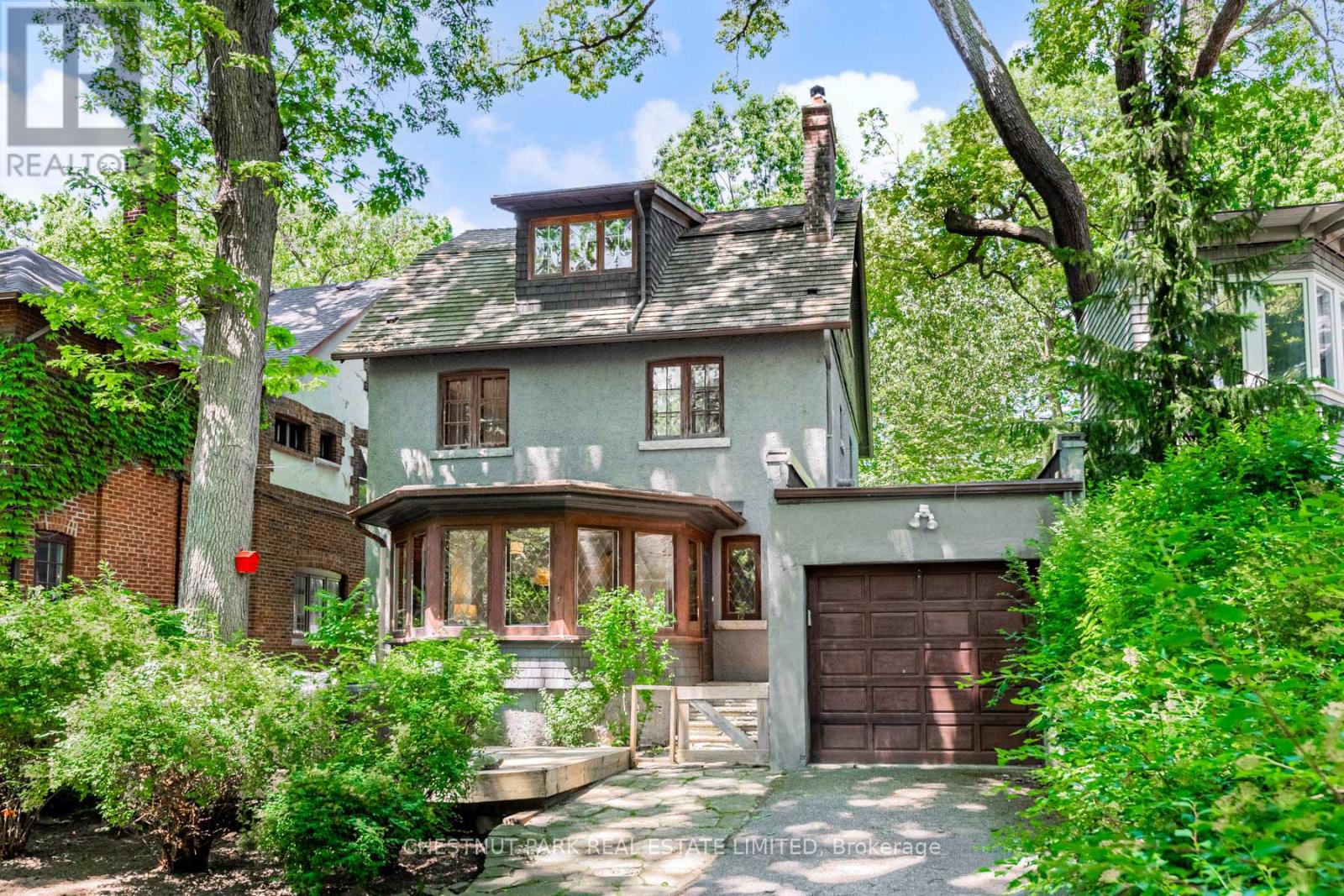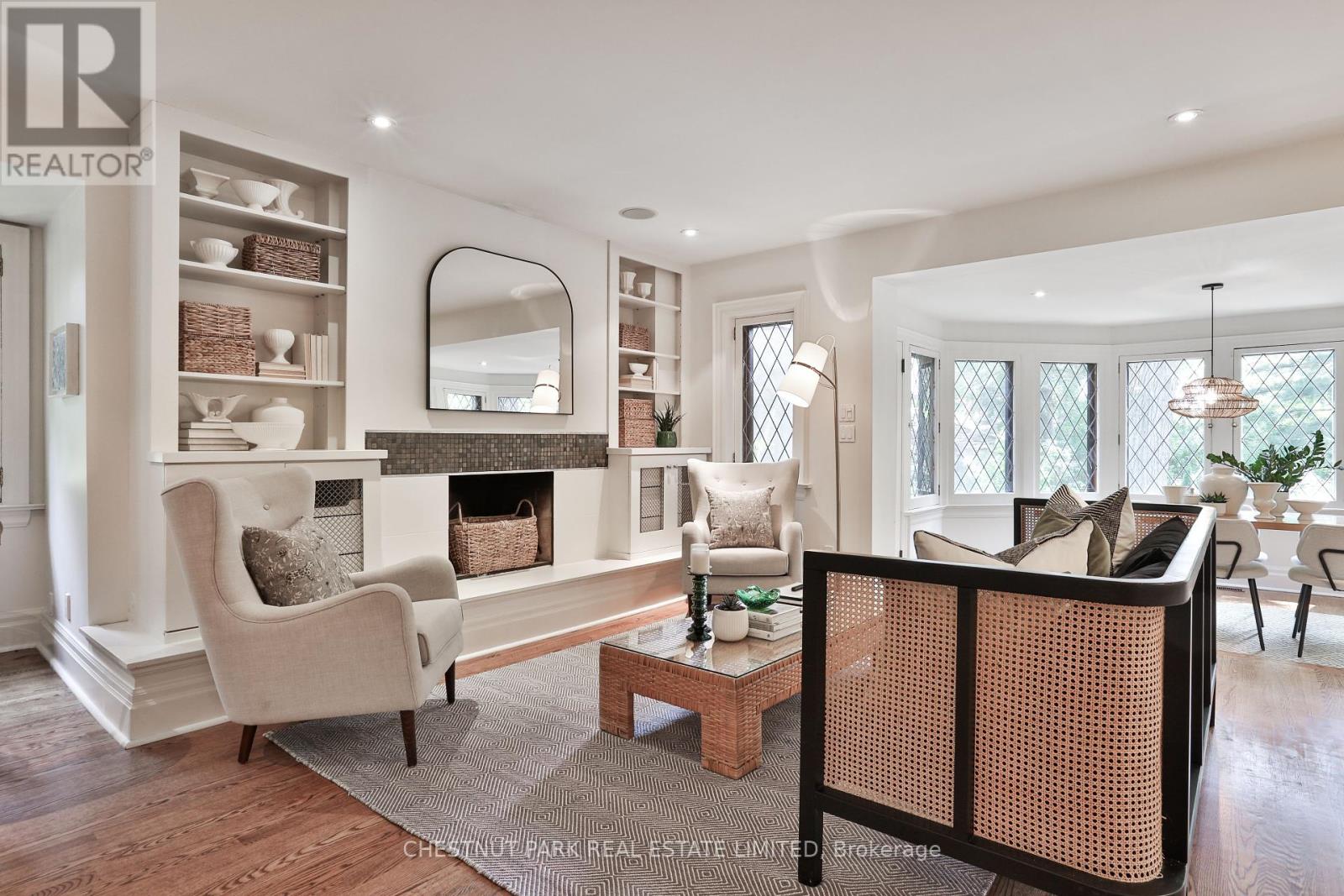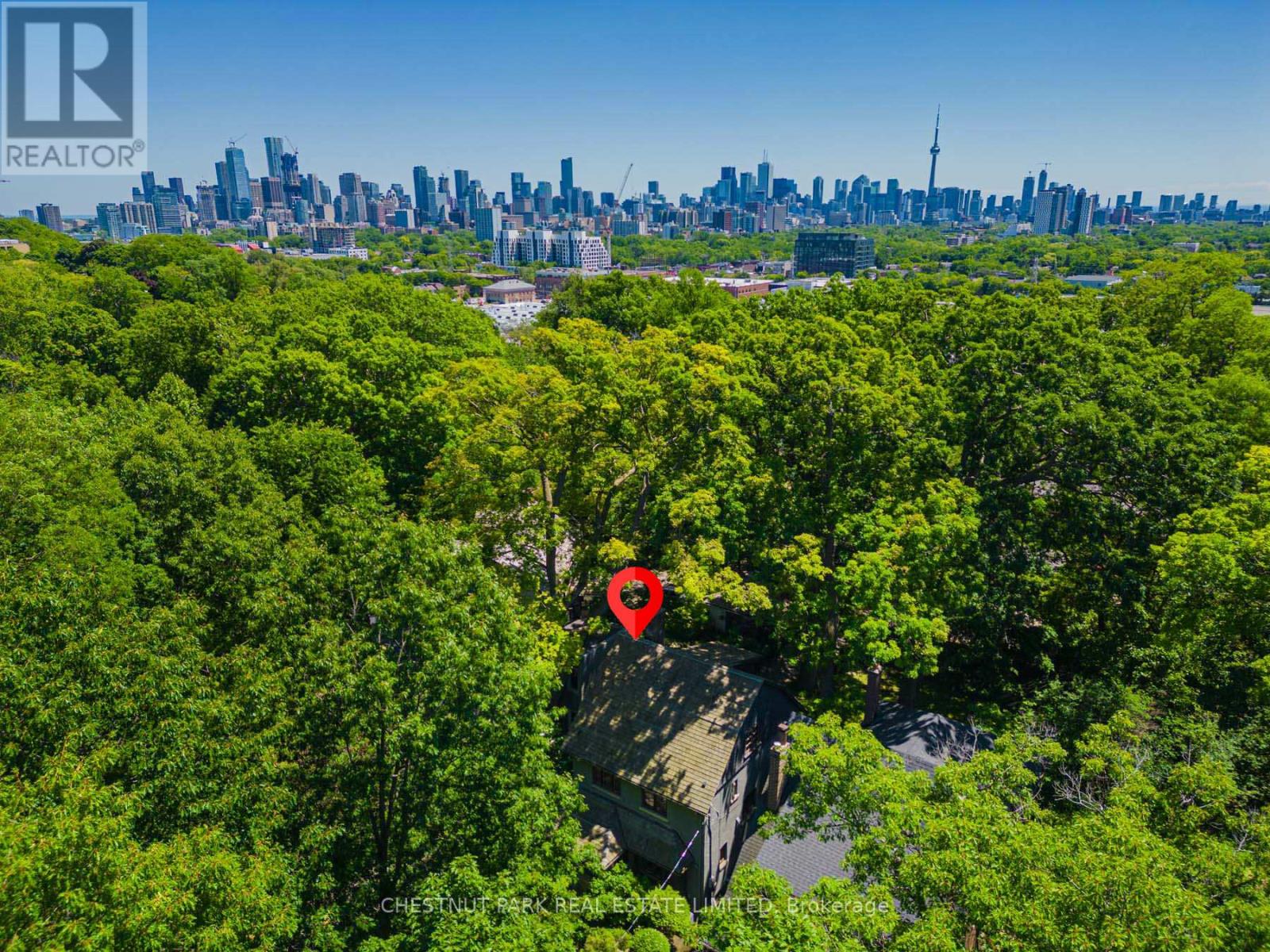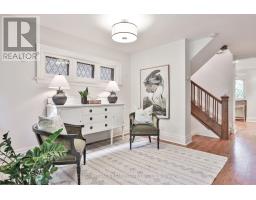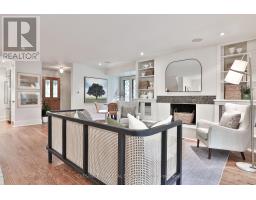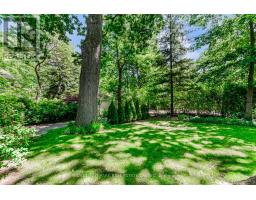4 Bedroom
3 Bathroom
Fireplace
Central Air Conditioning
Forced Air
$3,299,000
Welcome to 12 Wychwood Park set in a private enclave surrounded by majestic oak trees with a community shared tennis court and pond. An ideal country-like setting in the heart of the city perfect for strolling, walking the dog, or bike riding. Become enchanted with this wonderful 3 storey home offering abundant character with leaded glass windows overlooking the quiet gardens. Two generous sized primary bedrooms with ample sitting areas. Gaze out the third floor cushioned window seat overlooking the trees! Walk to nearby Wychwood Barns and to the many shops and restaurants along St. Clair Avenue. An incredible setting for your future home. **** EXTRAS **** Wychwood Park is designated as a heritage district. Bank draft please with offer. 36 hours irrevocable requested as seller is travelling. (id:47351)
Property Details
|
MLS® Number
|
C9282650 |
|
Property Type
|
Single Family |
|
Community Name
|
Wychwood |
|
AmenitiesNearBy
|
Park, Public Transit, Schools |
|
Features
|
Wooded Area, Ravine |
|
ParkingSpaceTotal
|
4 |
Building
|
BathroomTotal
|
3 |
|
BedroomsAboveGround
|
3 |
|
BedroomsBelowGround
|
1 |
|
BedroomsTotal
|
4 |
|
Appliances
|
Central Vacuum, Dishwasher, Dryer, Microwave, Refrigerator, Stove, Washer, Window Coverings, Wine Fridge |
|
BasementDevelopment
|
Finished |
|
BasementType
|
N/a (finished) |
|
ConstructionStyleAttachment
|
Detached |
|
CoolingType
|
Central Air Conditioning |
|
ExteriorFinish
|
Stucco |
|
FireplacePresent
|
Yes |
|
FlooringType
|
Hardwood, Carpeted |
|
HeatingFuel
|
Natural Gas |
|
HeatingType
|
Forced Air |
|
StoriesTotal
|
3 |
|
Type
|
House |
|
UtilityWater
|
Municipal Water |
Parking
Land
|
Acreage
|
No |
|
LandAmenities
|
Park, Public Transit, Schools |
|
Sewer
|
Sanitary Sewer |
|
SizeDepth
|
137 Ft |
|
SizeFrontage
|
37 Ft ,5 In |
|
SizeIrregular
|
37.42 X 137 Ft ; Irregular Lot- See Schedule C Attached |
|
SizeTotalText
|
37.42 X 137 Ft ; Irregular Lot- See Schedule C Attached |
|
SurfaceWater
|
Lake/pond |
Rooms
| Level |
Type |
Length |
Width |
Dimensions |
|
Second Level |
Primary Bedroom |
6.93 m |
3.96 m |
6.93 m x 3.96 m |
|
Second Level |
Bedroom 2 |
3.53 m |
3.53 m |
3.53 m x 3.53 m |
|
Second Level |
Bathroom |
3.25 m |
2.79 m |
3.25 m x 2.79 m |
|
Third Level |
Primary Bedroom |
5.49 m |
5.49 m |
5.49 m x 5.49 m |
|
Lower Level |
Laundry Room |
3.45 m |
2.26 m |
3.45 m x 2.26 m |
|
Lower Level |
Bathroom |
3.35 m |
1.98 m |
3.35 m x 1.98 m |
|
Lower Level |
Family Room |
6.71 m |
5.82 m |
6.71 m x 5.82 m |
|
Main Level |
Foyer |
2.44 m |
2.13 m |
2.44 m x 2.13 m |
|
Main Level |
Living Room |
6.93 m |
3.43 m |
6.93 m x 3.43 m |
|
Main Level |
Dining Room |
4.06 m |
3.05 m |
4.06 m x 3.05 m |
|
Main Level |
Office |
3.05 m |
2.13 m |
3.05 m x 2.13 m |
|
Main Level |
Kitchen |
3.96 m |
3.76 m |
3.96 m x 3.76 m |
https://www.realtor.ca/real-estate/27342369/12-wychwood-park-toronto-wychwood-wychwood


