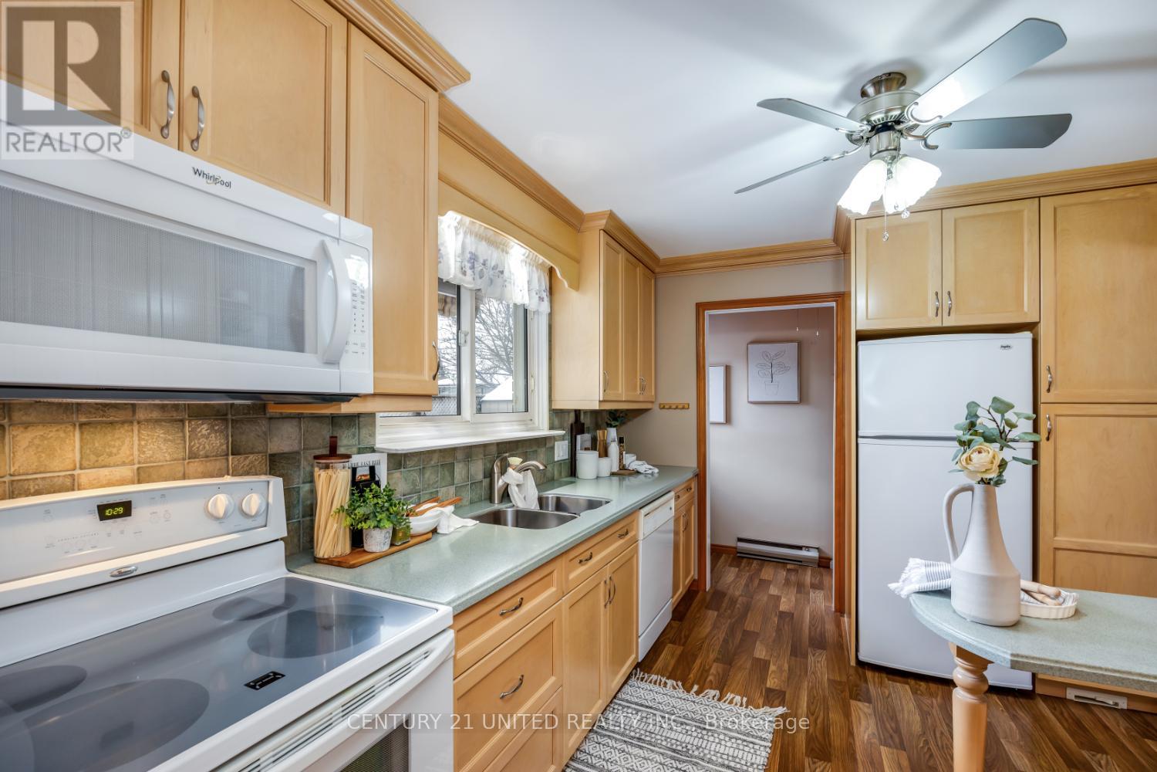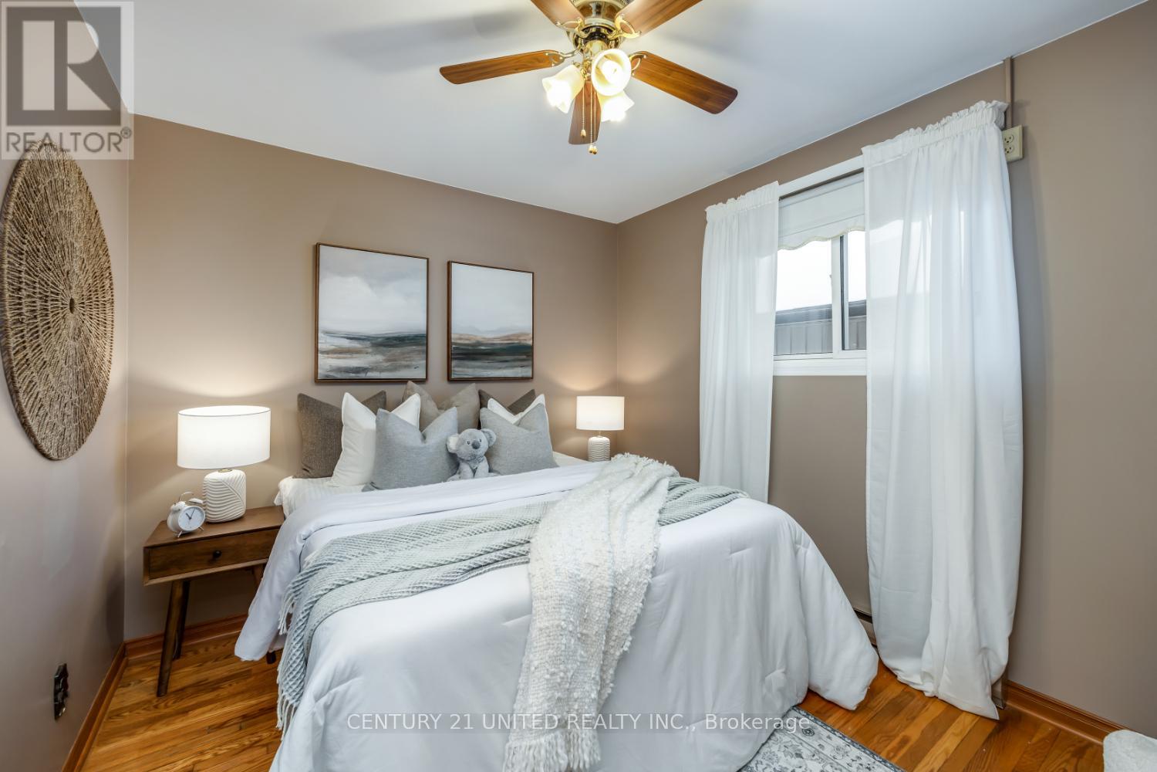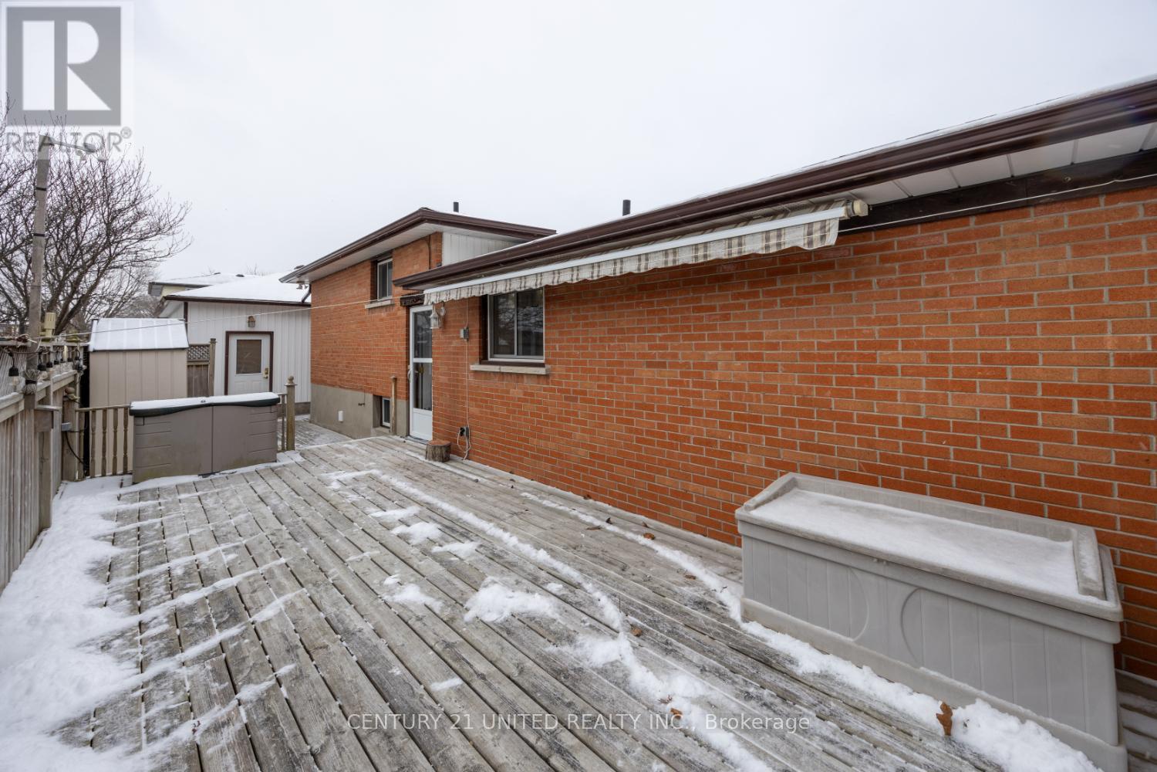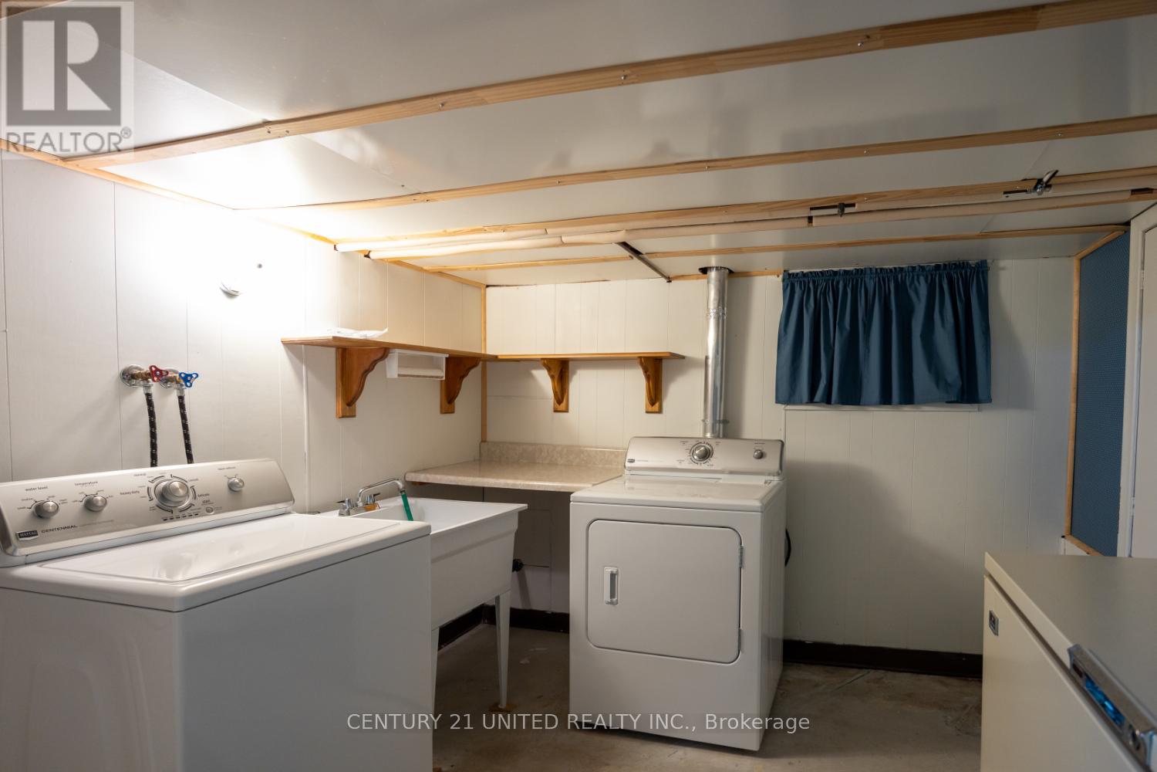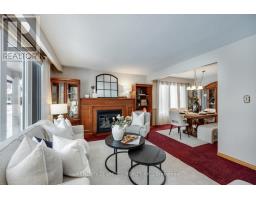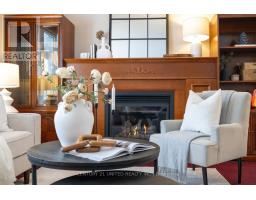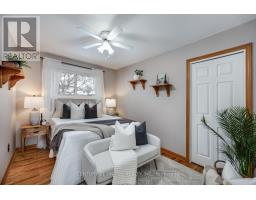$750,000
Welcome to 12 Strike Avenue, a beautifully maintained and updated home located in a quiet, tree lined neighbourhood of Bowmanville. The main level exudes warmth and elegance, showcasing a large gas fireplace with custom molding and cabinetry. Entertain easily with an open concept dining room, an updated kitchen with stunning corian counters, pot drawer, pull-out pantry and built in table. Upstairs you'll find three large bedrooms with immaculate hardwood flooring. The main bathroom feautres quartz counters and custom storage. The lower level features a spacious family room with large windows, gas fireplace and brick feature wall, a versatile bonus room with cabinets & countertop, and a 2-piece powder room. This area could easily have a separate entrance with the addition of an interior door at the kitchen. The curb appeal is second to none, with a manicured lawn and impeccable interlocking walkways. Recessed potlights in the soffits accent the exterior and welcome you home at night with a soft glow. A low maintenance yard welcomes you in the back with a deck that spans the length of the house, and a retractable awning that provides shade. The large detached garage features an insulated ceiling with attic space and has a garage door opener installed with remote. The subbasement remains unfinished and provides abundant storage with built-in shelving, a workshop with bench, and a laundry room. Located close to local elementary schools, and a quick 15 minute walk to the shops, restaurants and pubs found in the charming downtown district of Bowmanville. This home is an absolute gem, just waiting to welcome it's next family! (id:47351)
Open House
This property has open houses!
1:00 pm
Ends at:3:00 pm
1:00 pm
Ends at:3:00 pm
Property Details
| MLS® Number | E11915030 |
| Property Type | Single Family |
| Community Name | Bowmanville |
| AmenitiesNearBy | Schools, Public Transit, Hospital |
| EquipmentType | Water Heater - Electric |
| ParkingSpaceTotal | 4 |
| RentalEquipmentType | Water Heater - Electric |
Building
| BathroomTotal | 2 |
| BedroomsAboveGround | 3 |
| BedroomsTotal | 3 |
| Amenities | Fireplace(s) |
| Appliances | Central Vacuum, Dryer, Freezer, Microwave, Refrigerator, Stove, Washer |
| BasementDevelopment | Finished |
| BasementType | N/a (finished) |
| ConstructionStyleAttachment | Detached |
| ConstructionStyleSplitLevel | Sidesplit |
| ExteriorFinish | Aluminum Siding, Brick |
| FireplacePresent | Yes |
| FireplaceTotal | 2 |
| FlooringType | Carpeted, Laminate, Hardwood |
| FoundationType | Block |
| HalfBathTotal | 1 |
| HeatingFuel | Electric |
| HeatingType | Baseboard Heaters |
| Type | House |
| UtilityWater | Municipal Water |
Parking
| Detached Garage |
Land
| Acreage | No |
| LandAmenities | Schools, Public Transit, Hospital |
| Sewer | Sanitary Sewer |
| SizeDepth | 105 Ft ,3 In |
| SizeFrontage | 56 Ft ,6 In |
| SizeIrregular | 56.57 X 105.32 Ft |
| SizeTotalText | 56.57 X 105.32 Ft |
Rooms
| Level | Type | Length | Width | Dimensions |
|---|---|---|---|---|
| Lower Level | Recreational, Games Room | 6.07 m | 5.31 m | 6.07 m x 5.31 m |
| Lower Level | Other | 2.59 m | 2.08 m | 2.59 m x 2.08 m |
| Main Level | Living Room | 4.7 m | 3.73 m | 4.7 m x 3.73 m |
| Main Level | Dining Room | 3.15 m | 2.87 m | 3.15 m x 2.87 m |
| Main Level | Kitchen | 3.61 m | 2.87 m | 3.61 m x 2.87 m |
| Sub-basement | Laundry Room | 2.87 m | 2.69 m | 2.87 m x 2.69 m |
| Sub-basement | Other | 6.86 m | 3.53 m | 6.86 m x 3.53 m |
| Upper Level | Primary Bedroom | 3.66 m | 3.28 m | 3.66 m x 3.28 m |
| Upper Level | Bedroom 2 | 3.66 m | 2.77 m | 3.66 m x 2.77 m |
| Upper Level | Bedroom 3 | 3.23 m | 2.79 m | 3.23 m x 2.79 m |
https://www.realtor.ca/real-estate/27783035/12-strike-avenue-clarington-bowmanville-bowmanville














