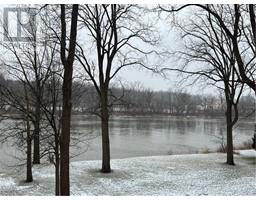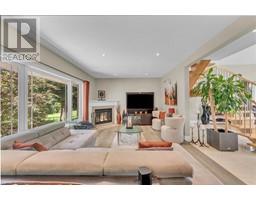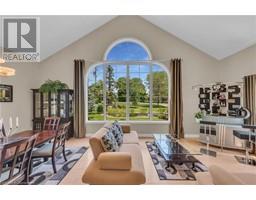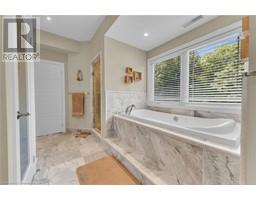4 Bedroom
4 Bathroom
3238 sqft
2 Level
Fireplace
Indoor Pool
Central Air Conditioning
Forced Air
Waterfront On River
$1,749,900
Waterfront home on a prestigious street minutes from Caledonia and the 403. Grand River frontage allows for easy access to drop in your boat, canoe, kayak or simply enjoy the sunsets by the camp fire. The vaulted ceilings in the large great room are a show stopper as you enter the spotless home. The open floor plan has a seamless flow from kitchen, dining and family room to the wonderful great room with bar. The real wood fireplace in the family room creates a cozy ambiance. Incredible views of landscaping and koi pond in the front and tranquil views of the Grand River in the rear. The second level has a principal suite with sitting room, wet bar, balcony and ensuite. All 3 bedrooms look out at the meandering River. Both bathrooms upstairs have luxurious heated floors and separate tubs. You will never want to leave! The other two secondary bedrooms share a Jack and Jill bath. The garage measures 30 x 22 and stores 3 cars. The kidney shaped pool measures 16 x 24 and is heated and overlooking the waterfront. It is the perfect entertainers home with room for everyone. The kids are picked up for school at the end of the laneway. This is a wonderful opportunity to live in the country just minutes from town. RSA. (id:47351)
Property Details
|
MLS® Number
|
40687977 |
|
Property Type
|
Single Family |
|
AmenitiesNearBy
|
Schools |
|
CommunicationType
|
High Speed Internet |
|
CommunityFeatures
|
School Bus |
|
Features
|
Country Residential, Sump Pump, Automatic Garage Door Opener |
|
ParkingSpaceTotal
|
19 |
|
PoolType
|
Indoor Pool |
|
Structure
|
Shed |
|
ViewType
|
River View |
|
WaterFrontType
|
Waterfront On River |
Building
|
BathroomTotal
|
4 |
|
BedroomsAboveGround
|
3 |
|
BedroomsBelowGround
|
1 |
|
BedroomsTotal
|
4 |
|
Appliances
|
Central Vacuum - Roughed In, Dishwasher, Dryer, Microwave, Oven - Built-in, Refrigerator, Stove, Washer, Gas Stove(s), Hood Fan, Window Coverings, Wine Fridge, Garage Door Opener, Hot Tub |
|
ArchitecturalStyle
|
2 Level |
|
BasementDevelopment
|
Finished |
|
BasementType
|
Full (finished) |
|
ConstructionStyleAttachment
|
Detached |
|
CoolingType
|
Central Air Conditioning |
|
ExteriorFinish
|
Stone, Stucco |
|
FireProtection
|
Smoke Detectors |
|
FireplaceFuel
|
Wood |
|
FireplacePresent
|
Yes |
|
FireplaceTotal
|
1 |
|
FireplaceType
|
Other - See Remarks |
|
FoundationType
|
Block |
|
HalfBathTotal
|
1 |
|
HeatingFuel
|
Natural Gas |
|
HeatingType
|
Forced Air |
|
StoriesTotal
|
2 |
|
SizeInterior
|
3238 Sqft |
|
Type
|
House |
|
UtilityWater
|
Drilled Well |
Parking
Land
|
AccessType
|
Road Access |
|
Acreage
|
No |
|
LandAmenities
|
Schools |
|
Sewer
|
Septic System |
|
SizeDepth
|
403 Ft |
|
SizeFrontage
|
100 Ft |
|
SizeIrregular
|
0.9 |
|
SizeTotal
|
0.9 Ac|1/2 - 1.99 Acres |
|
SizeTotalText
|
0.9 Ac|1/2 - 1.99 Acres |
|
SurfaceWater
|
River/stream |
|
ZoningDescription
|
Ha-1 |
Rooms
| Level |
Type |
Length |
Width |
Dimensions |
|
Second Level |
5pc Bathroom |
|
|
Measurements not available |
|
Second Level |
Bonus Room |
|
|
21'0'' x 8'0'' |
|
Second Level |
Primary Bedroom |
|
|
18'0'' x 16'0'' |
|
Second Level |
5pc Bathroom |
|
|
Measurements not available |
|
Second Level |
Bedroom |
|
|
13'0'' x 10'0'' |
|
Second Level |
Bedroom |
|
|
14'0'' x 13'0'' |
|
Basement |
Cold Room |
|
|
Measurements not available |
|
Basement |
Utility Room |
|
|
Measurements not available |
|
Basement |
Storage |
|
|
Measurements not available |
|
Basement |
Laundry Room |
|
|
Measurements not available |
|
Basement |
3pc Bathroom |
|
|
Measurements not available |
|
Basement |
Bedroom |
|
|
12'0'' x 14'0'' |
|
Main Level |
2pc Bathroom |
|
|
Measurements not available |
|
Main Level |
Great Room |
|
|
21'0'' x 33'0'' |
|
Main Level |
Foyer |
|
|
14'0'' x 6'6'' |
|
Main Level |
Family Room |
|
|
17'0'' x 12'0'' |
|
Main Level |
Kitchen |
|
|
25'0'' x 12'0'' |
Utilities
|
Electricity
|
Available |
|
Natural Gas
|
Available |
|
Telephone
|
Available |
https://www.realtor.ca/real-estate/27790374/12-sims-lock-road-caledonia


































































































