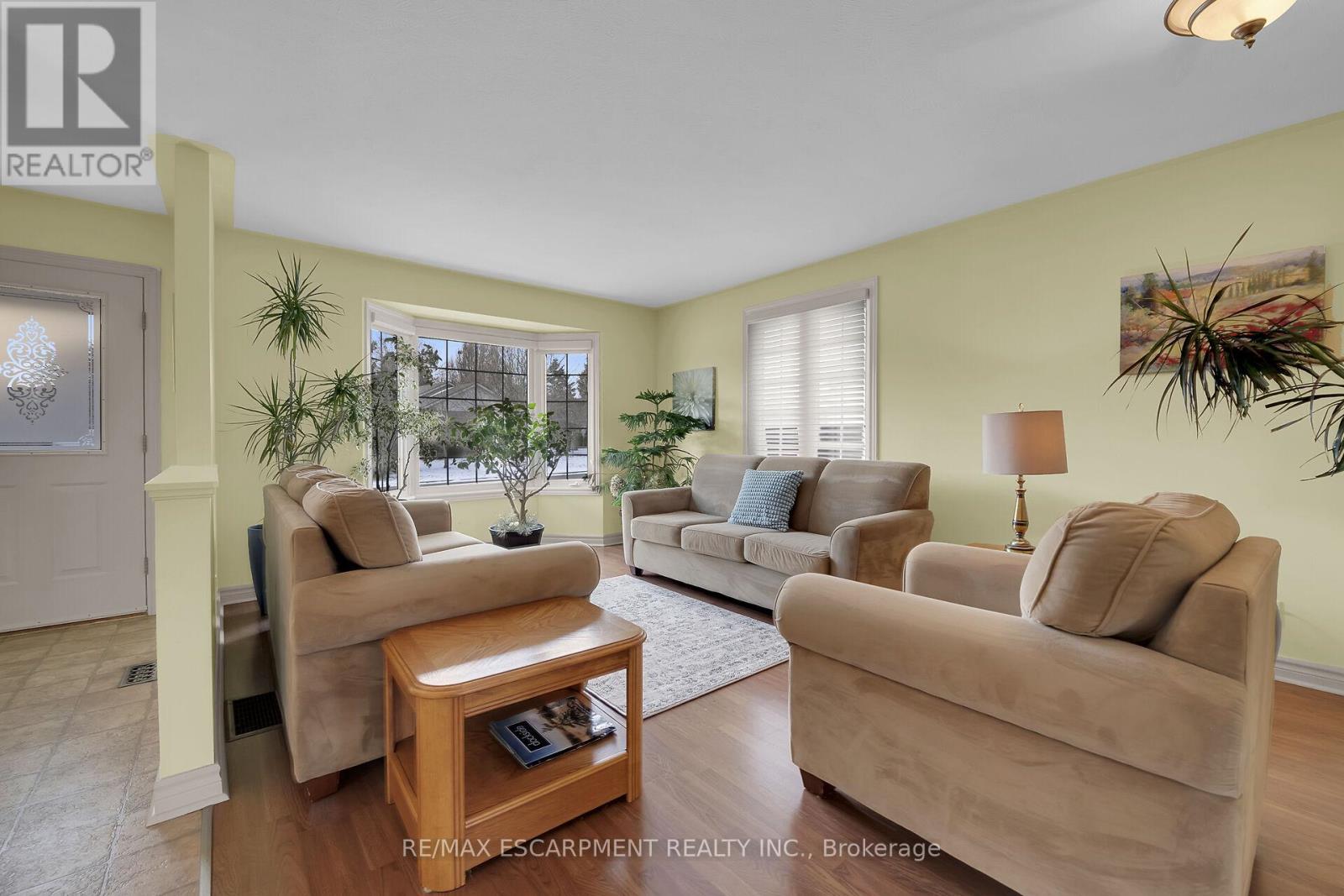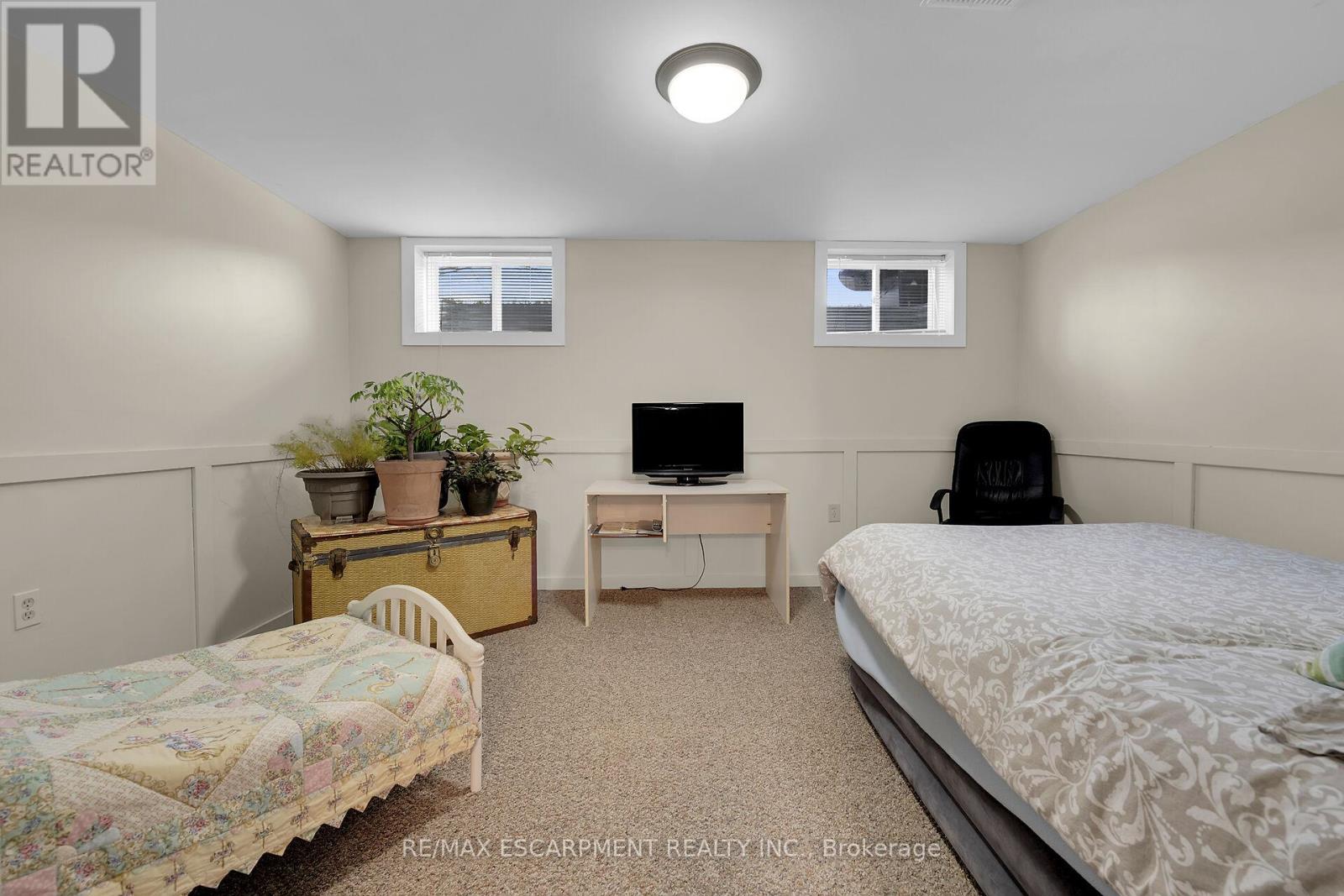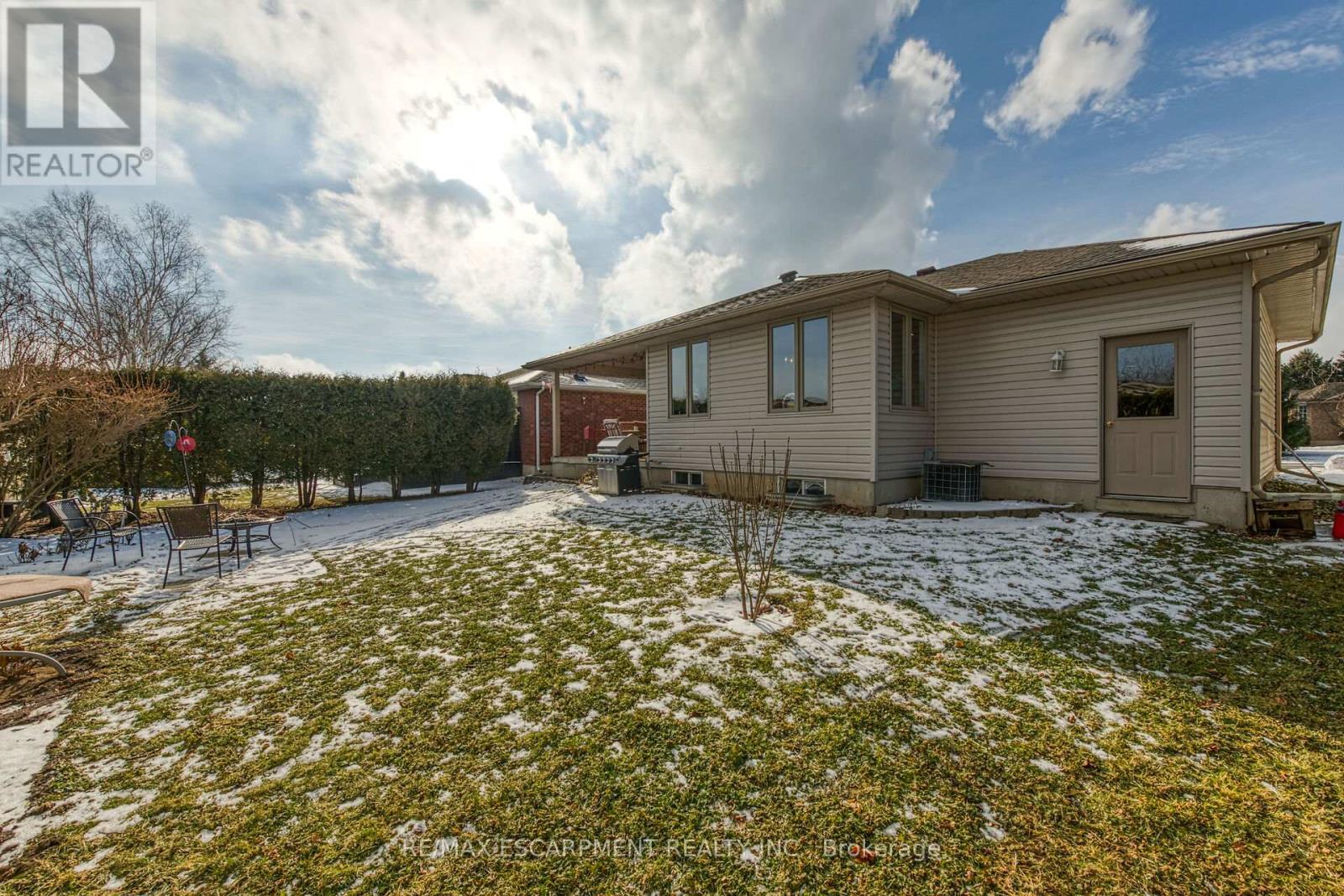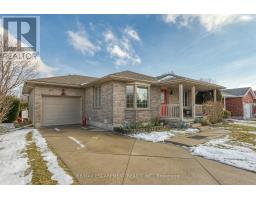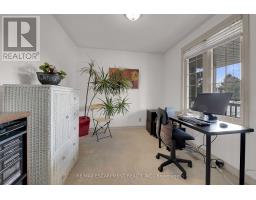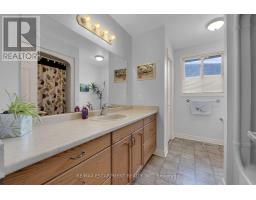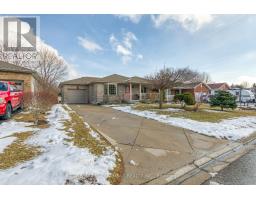4 Bedroom
2 Bathroom
Bungalow
Central Air Conditioning
Forced Air
$674,900
Immaculate brick/sided bungalow located in preferred Port Dover area - near schools & popular amenities ie. Live Theatre, Music in the Park, Links Golf Course, Eclectic Shops/Eateries/Bistros & Famous Beach Front. Situated on 0.13ac landscaped lot (52.30x107.06) is 2002 built home offering 1227sf of main floor living space, 1335sf finished basement level & 273sf garage. Covered verandah leads to comfortable living room, large oak kitchen, dining area w/garage entry & sliding door WO to 12x14 covered entertainment patio overlooking private yard, primary bedroom, guest bedroom & 4pc bath. Lower level ftrs inviting family room, 2 roomy bedrooms, 3 pc bath, laundry/utility room, storage room & cold room. Extras- roof-2017, appliances, c/vac, n/g furnace, AC, HRV, 100 amp hydro & conc. drive. (id:47351)
Property Details
|
MLS® Number
|
X11930664 |
|
Property Type
|
Single Family |
|
Community Name
|
Port Dover |
|
ParkingSpaceTotal
|
3 |
Building
|
BathroomTotal
|
2 |
|
BedroomsAboveGround
|
2 |
|
BedroomsBelowGround
|
2 |
|
BedroomsTotal
|
4 |
|
Appliances
|
Garage Door Opener Remote(s), Central Vacuum |
|
ArchitecturalStyle
|
Bungalow |
|
BasementDevelopment
|
Partially Finished |
|
BasementType
|
Full (partially Finished) |
|
ConstructionStyleAttachment
|
Detached |
|
CoolingType
|
Central Air Conditioning |
|
ExteriorFinish
|
Brick, Vinyl Siding |
|
FoundationType
|
Poured Concrete |
|
HeatingFuel
|
Natural Gas |
|
HeatingType
|
Forced Air |
|
StoriesTotal
|
1 |
|
Type
|
House |
|
UtilityWater
|
Municipal Water |
Parking
Land
|
Acreage
|
No |
|
Sewer
|
Sanitary Sewer |
|
SizeDepth
|
107 Ft |
|
SizeFrontage
|
52 Ft ,3 In |
|
SizeIrregular
|
52.3 X 107.06 Ft |
|
SizeTotalText
|
52.3 X 107.06 Ft |
Rooms
| Level |
Type |
Length |
Width |
Dimensions |
|
Basement |
Laundry Room |
2.82 m |
2.06 m |
2.82 m x 2.06 m |
|
Basement |
Utility Room |
4.47 m |
3.3 m |
4.47 m x 3.3 m |
|
Basement |
Bedroom |
3.86 m |
3.51 m |
3.86 m x 3.51 m |
|
Basement |
Bedroom |
3.4 m |
4.44 m |
3.4 m x 4.44 m |
|
Basement |
Bathroom |
2.21 m |
2.21 m |
2.21 m x 2.21 m |
|
Basement |
Family Room |
7.52 m |
3.45 m |
7.52 m x 3.45 m |
|
Main Level |
Bedroom |
3.73 m |
2.72 m |
3.73 m x 2.72 m |
|
Main Level |
Primary Bedroom |
3.63 m |
4.19 m |
3.63 m x 4.19 m |
|
Main Level |
Bathroom |
3.17 m |
2.31 m |
3.17 m x 2.31 m |
|
Main Level |
Living Room |
6.02 m |
3.76 m |
6.02 m x 3.76 m |
|
Main Level |
Dining Room |
3.48 m |
4.85 m |
3.48 m x 4.85 m |
|
Main Level |
Kitchen |
3.73 m |
4.93 m |
3.73 m x 4.93 m |
https://www.realtor.ca/real-estate/27818832/12-schneider-drive-norfolk-port-dover-port-dover










