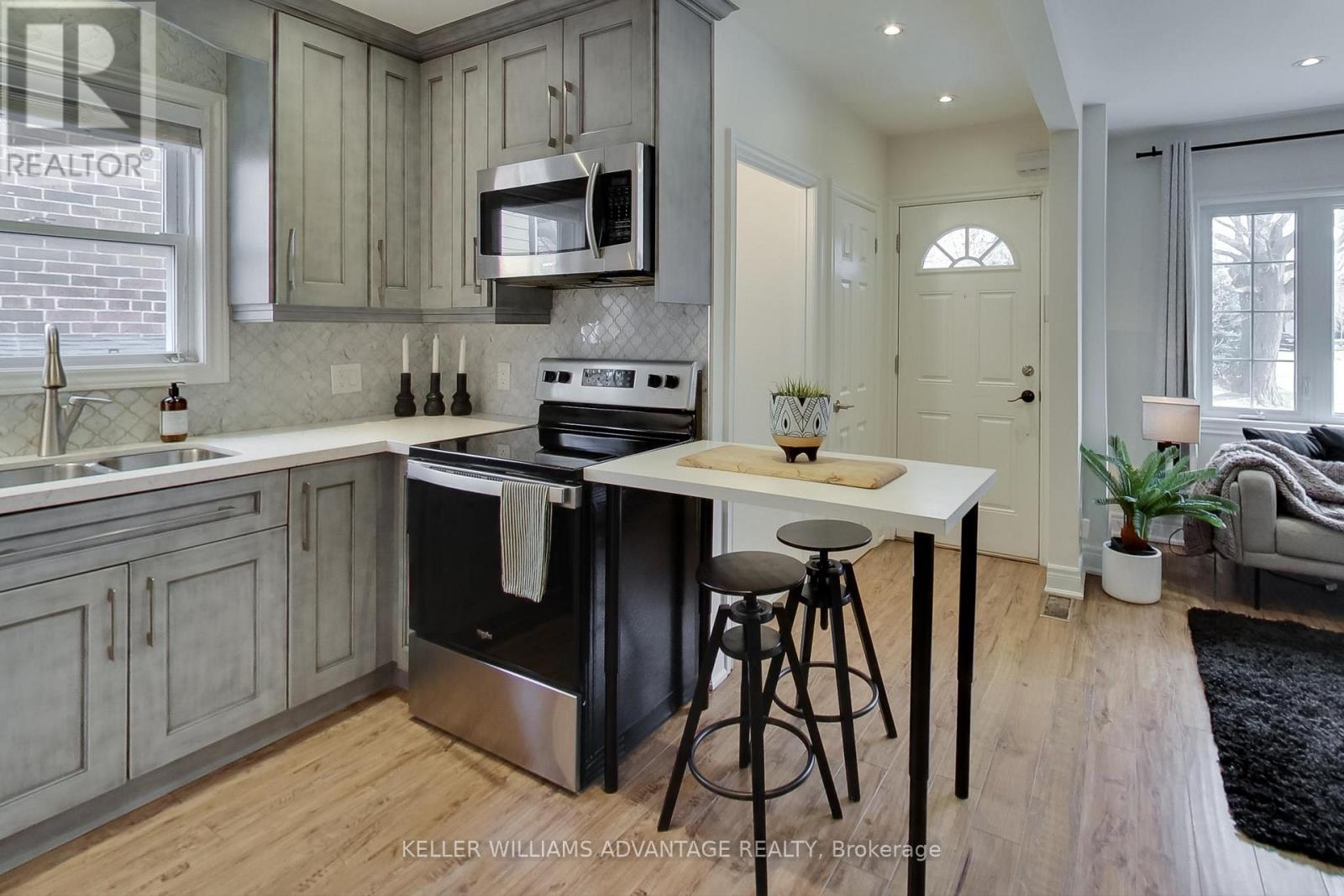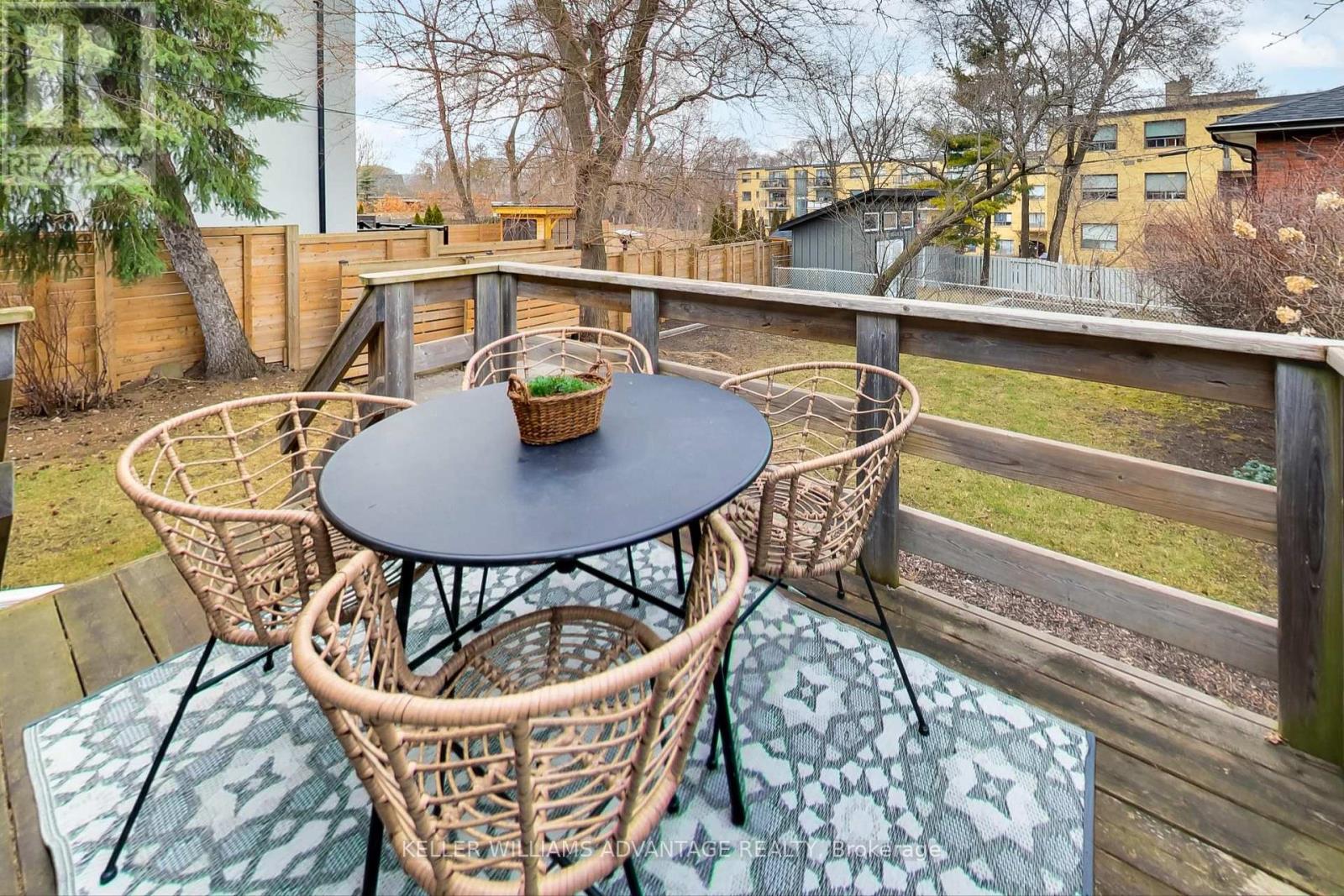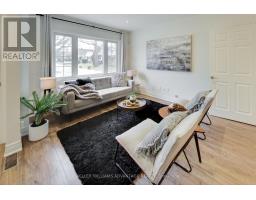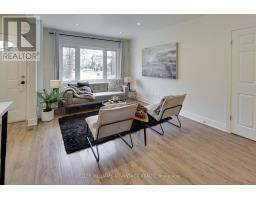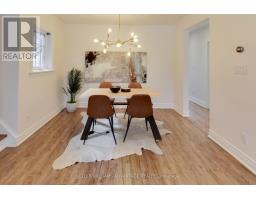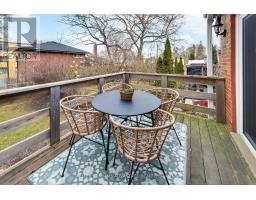4 Bedroom
2 Bathroom
1,100 - 1,500 ft2
Fireplace
Central Air Conditioning
Forced Air
$1,099,000
Welcome to 12 Parkland Rd! A modern home nestled in the sought after neighborhood of Blantyre Public School district! Main floor has welcoming open concept with living , dining and kitchen. The primary bedroom is a few steps up off the dining/living area . There s the den/office which has a walk out-to deck and back yard. Kitchen has been updated with ample space and modern appliances. Renovations galore throughout this home! Offering a fresh and inviting ambiance. As you continue to walk through the home, it keeps going! The basement has a recreation area with a fireplace, above grade windows. A 4th bedroom and a 3piece bathroom. Brand new washer and dryer with pedestals. The backyard is wide open and is your clean slate to design for this summer BBQs and hosting. Close to all essential amenities, Blantyre Public School, parks, short dive to Queen St East and all shops and amenities and the Beach! Close to public transportation, grocery stores, highways and much more. Whether you are looking to enjoy the peaceful surroundings of your new home or a new community. This is the place to be! (id:47351)
Property Details
|
MLS® Number
|
E12082997 |
|
Property Type
|
Single Family |
|
Community Name
|
Birchcliffe-Cliffside |
|
Parking Space Total
|
1 |
Building
|
Bathroom Total
|
2 |
|
Bedrooms Above Ground
|
4 |
|
Bedrooms Total
|
4 |
|
Appliances
|
Dishwasher, Dryer, Microwave, Stove, Washer, Window Coverings, Refrigerator |
|
Basement Development
|
Finished |
|
Basement Type
|
N/a (finished) |
|
Construction Style Attachment
|
Detached |
|
Cooling Type
|
Central Air Conditioning |
|
Exterior Finish
|
Brick |
|
Fireplace Present
|
Yes |
|
Flooring Type
|
Laminate, Tile |
|
Foundation Type
|
Block |
|
Heating Fuel
|
Natural Gas |
|
Heating Type
|
Forced Air |
|
Stories Total
|
2 |
|
Size Interior
|
1,100 - 1,500 Ft2 |
|
Type
|
House |
|
Utility Water
|
Municipal Water |
Parking
Land
|
Acreage
|
No |
|
Sewer
|
Sanitary Sewer |
|
Size Depth
|
112 Ft ,4 In |
|
Size Frontage
|
40 Ft |
|
Size Irregular
|
40 X 112.4 Ft |
|
Size Total Text
|
40 X 112.4 Ft |
Rooms
| Level |
Type |
Length |
Width |
Dimensions |
|
Basement |
Recreational, Games Room |
5.3 m |
3.2 m |
5.3 m x 3.2 m |
|
Basement |
Utility Room |
4.6 m |
3.4 m |
4.6 m x 3.4 m |
|
Lower Level |
Bedroom 3 |
3.3 m |
2.7 m |
3.3 m x 2.7 m |
|
Main Level |
Living Room |
4.8 m |
3.2 m |
4.8 m x 3.2 m |
|
Main Level |
Dining Room |
3.2 m |
2.5 m |
3.2 m x 2.5 m |
|
Main Level |
Kitchen |
3 m |
2.5 m |
3 m x 2.5 m |
|
Main Level |
Bedroom 2 |
3.8 m |
3.2 m |
3.8 m x 3.2 m |
|
Main Level |
Den |
2.7 m |
2.5 m |
2.7 m x 2.5 m |
|
In Between |
Primary Bedroom |
4.6 m |
2.9 m |
4.6 m x 2.9 m |
https://www.realtor.ca/real-estate/28168198/12-parkland-road-toronto-birchcliffe-cliffside-birchcliffe-cliffside









