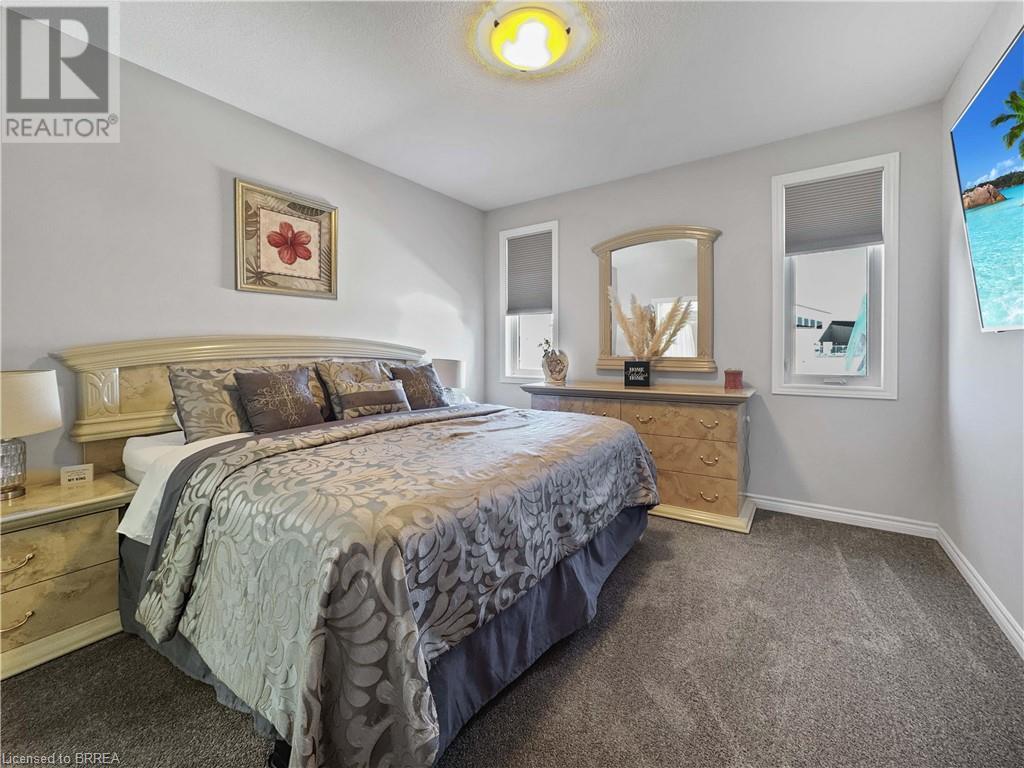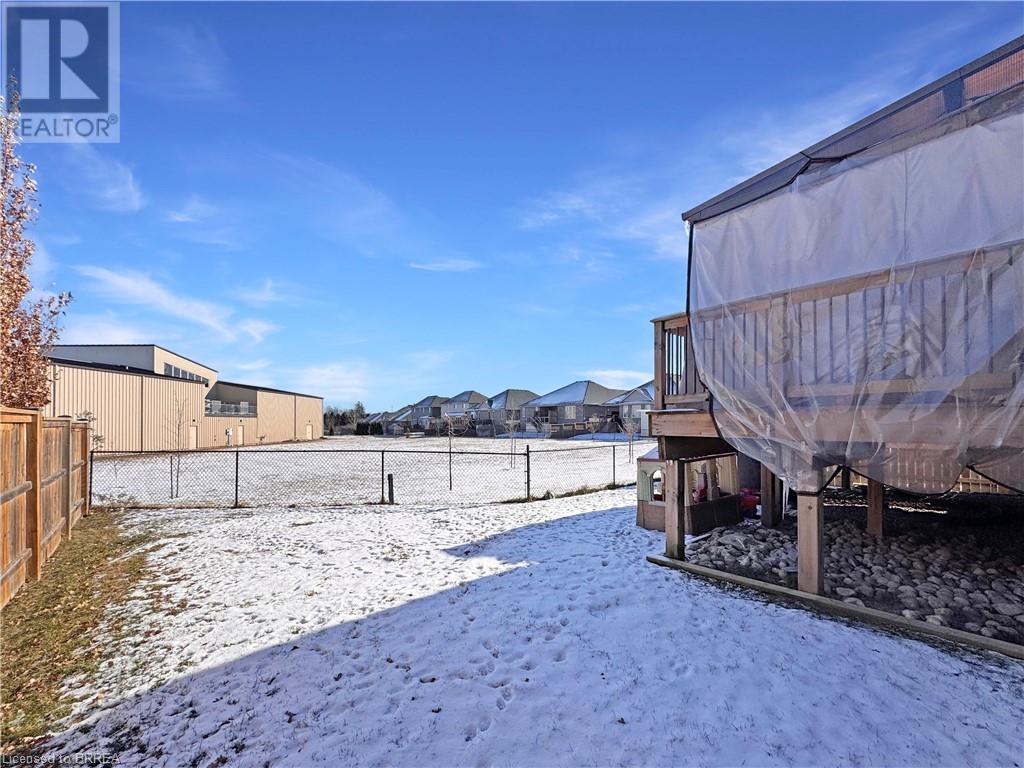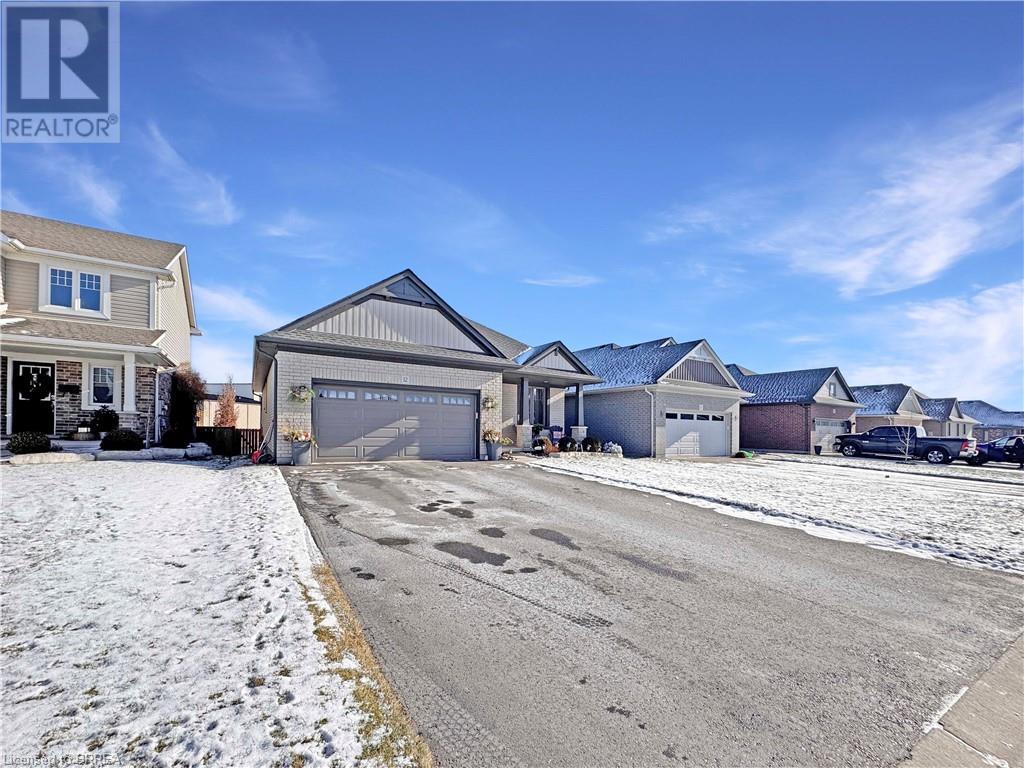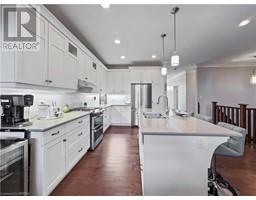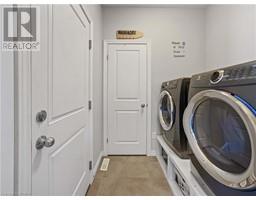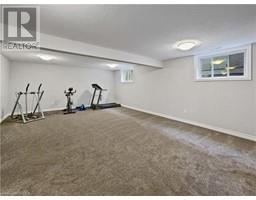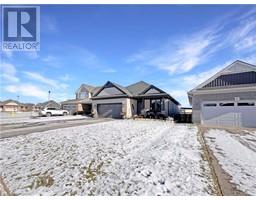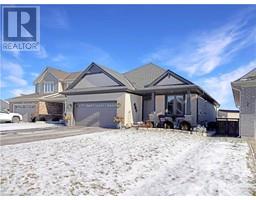5 Bedroom
3 Bathroom
2425 sqft
Bungalow
Central Air Conditioning
Forced Air
Landscaped
$829,000
This is your opportunity to own a meticulously cared-for original model home, built by the renowned Heyhoe Homes. The Malibu model was and still is the talk of the town. Featuring five generously sized bedrooms (including a spacious primary with ensuite), three full bathrooms, and a spectacular kitchen, dining, and living room combination, this home truly has it all. The kitchen boasts a large center island with a stunning quartz countertop, perfect for entertaining or family gatherings. The main floor is bright and inviting, with nine-foot ceilings warmed by an ornate gas fireplace. Step outside from the dining area onto a fully covered back deck, complete with a built-in gas line for easy grilling. Inside, you will notice the rich hardwood and ceramic flooring, adding elegance to every room. And we haven’t even mentioned the fully finished lower level. Downstairs, you will find a spacious rec room, two of the five bedrooms, one of the bathrooms, and an enormous utility room that is ideal for storage or hobbies. The large two-car garage with opener, combined with the quiet court location in a beautiful community just south of the 401, makes this home perfect for the discerning buyer. Do not miss your chance to own this exceptional property. Call your REALTOR® today because this dream home will not last long! (id:47351)
Property Details
|
MLS® Number
|
40688816 |
|
Property Type
|
Single Family |
|
CommunicationType
|
High Speed Internet |
|
EquipmentType
|
Water Heater |
|
Features
|
Cul-de-sac, Paved Driveway |
|
ParkingSpaceTotal
|
4 |
|
RentalEquipmentType
|
Water Heater |
|
Structure
|
Porch |
Building
|
BathroomTotal
|
3 |
|
BedroomsAboveGround
|
3 |
|
BedroomsBelowGround
|
2 |
|
BedroomsTotal
|
5 |
|
Appliances
|
Dishwasher, Refrigerator, Stove, Window Coverings, Garage Door Opener |
|
ArchitecturalStyle
|
Bungalow |
|
BasementDevelopment
|
Finished |
|
BasementType
|
Full (finished) |
|
ConstructedDate
|
2017 |
|
ConstructionStyleAttachment
|
Detached |
|
CoolingType
|
Central Air Conditioning |
|
ExteriorFinish
|
Brick Veneer, Vinyl Siding |
|
FireProtection
|
Smoke Detectors |
|
FoundationType
|
Poured Concrete |
|
HeatingFuel
|
Natural Gas |
|
HeatingType
|
Forced Air |
|
StoriesTotal
|
1 |
|
SizeInterior
|
2425 Sqft |
|
Type
|
House |
|
UtilityWater
|
Municipal Water |
Parking
Land
|
AccessType
|
Road Access |
|
Acreage
|
No |
|
FenceType
|
Fence |
|
LandscapeFeatures
|
Landscaped |
|
Sewer
|
Municipal Sewage System |
|
SizeDepth
|
106 Ft |
|
SizeFrontage
|
45 Ft |
|
SizeTotalText
|
Under 1/2 Acre |
|
ZoningDescription
|
R2-11 |
Rooms
| Level |
Type |
Length |
Width |
Dimensions |
|
Lower Level |
Utility Room |
|
|
21'0'' x 14'0'' |
|
Lower Level |
Bedroom |
|
|
12'6'' x 12'0'' |
|
Lower Level |
Bedroom |
|
|
16'3'' x 12'9'' |
|
Lower Level |
4pc Bathroom |
|
|
7'0'' x 5'2'' |
|
Lower Level |
Recreation Room |
|
|
24'0'' x 17'0'' |
|
Main Level |
Full Bathroom |
|
|
8'0'' x 5'5'' |
|
Main Level |
Primary Bedroom |
|
|
12'7'' x 12'0'' |
|
Main Level |
Living Room |
|
|
17'0'' x 14'4'' |
|
Main Level |
Dining Room |
|
|
11'0'' x 9'0'' |
|
Main Level |
Kitchen |
|
|
9'8'' x 11'0'' |
|
Main Level |
Bedroom |
|
|
11'4'' x 10'0'' |
|
Main Level |
4pc Bathroom |
|
|
6'0'' x 6'2'' |
|
Main Level |
Bedroom |
|
|
9'5'' x 9'0'' |
|
Main Level |
Laundry Room |
|
|
5'4'' x 6'4'' |
|
Main Level |
Foyer |
|
|
14'0'' x 4'0'' |
Utilities
|
Cable
|
Available |
|
Electricity
|
Available |
|
Natural Gas
|
Available |
|
Telephone
|
Available |
https://www.realtor.ca/real-estate/27794357/12-nancy-court-tillsonburg


















