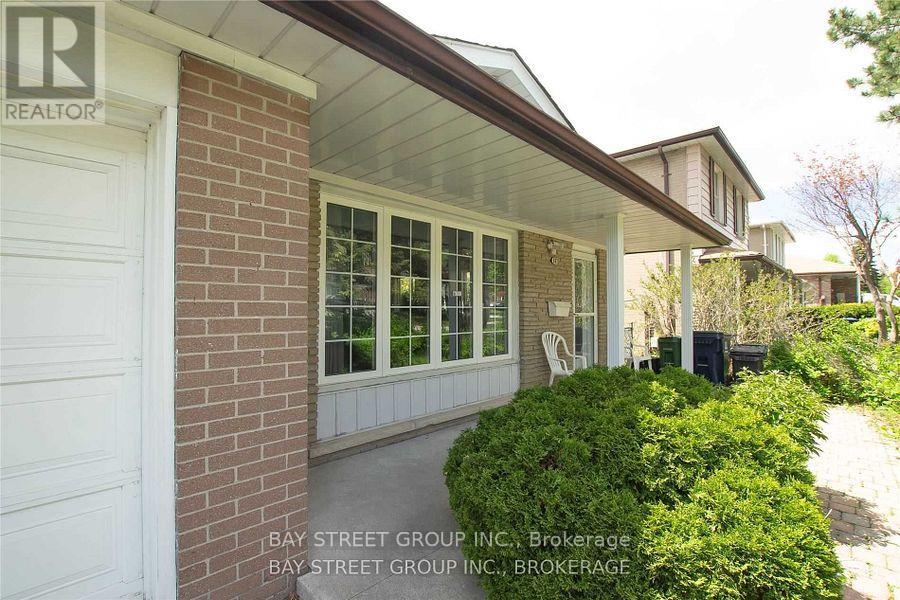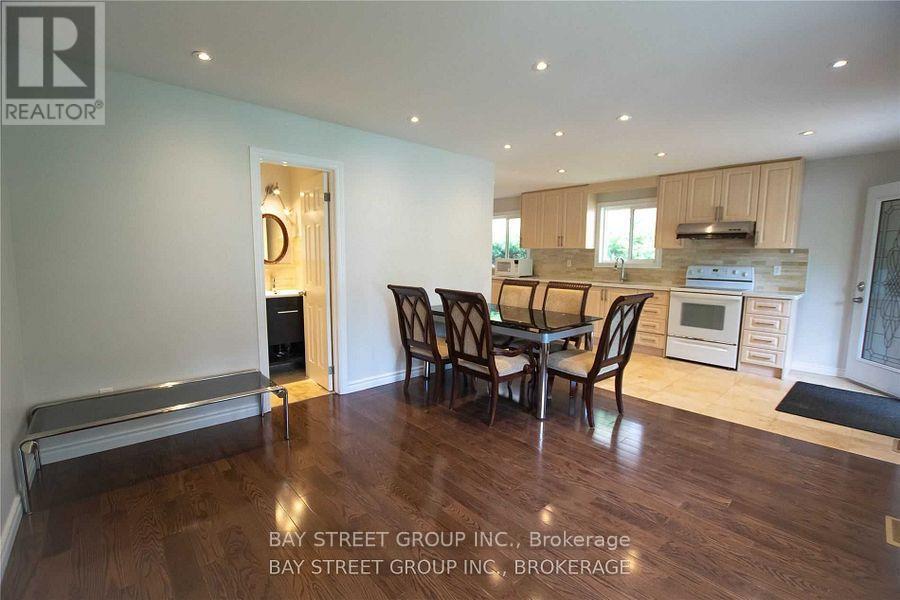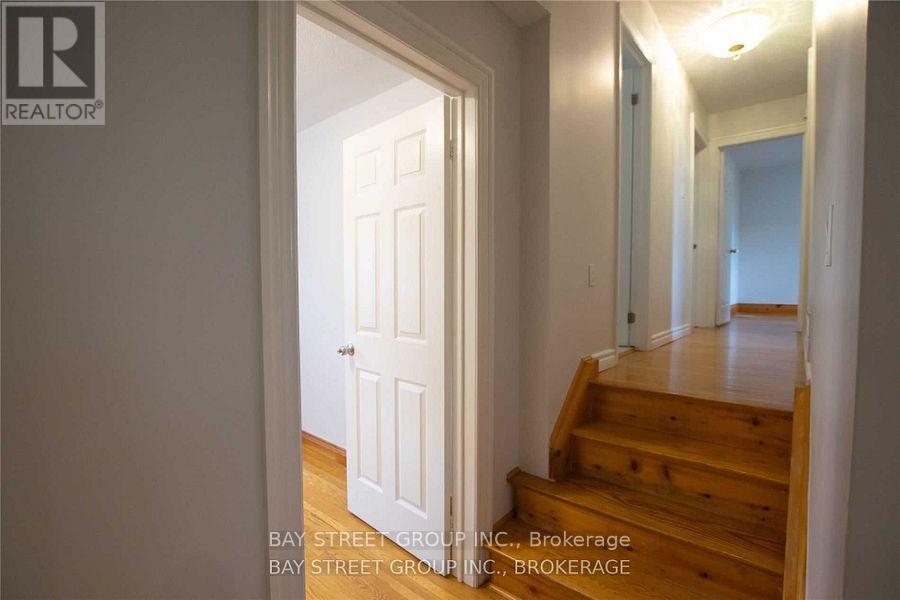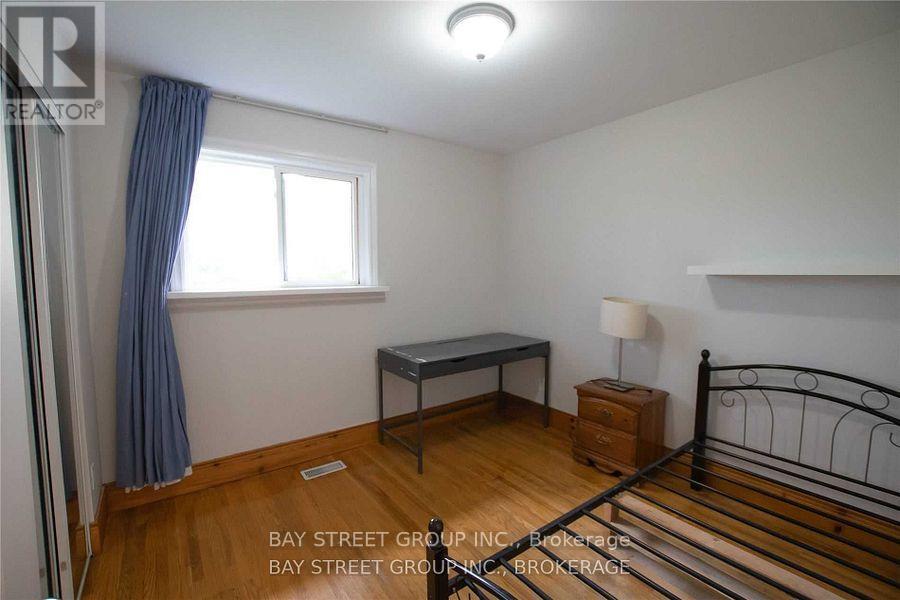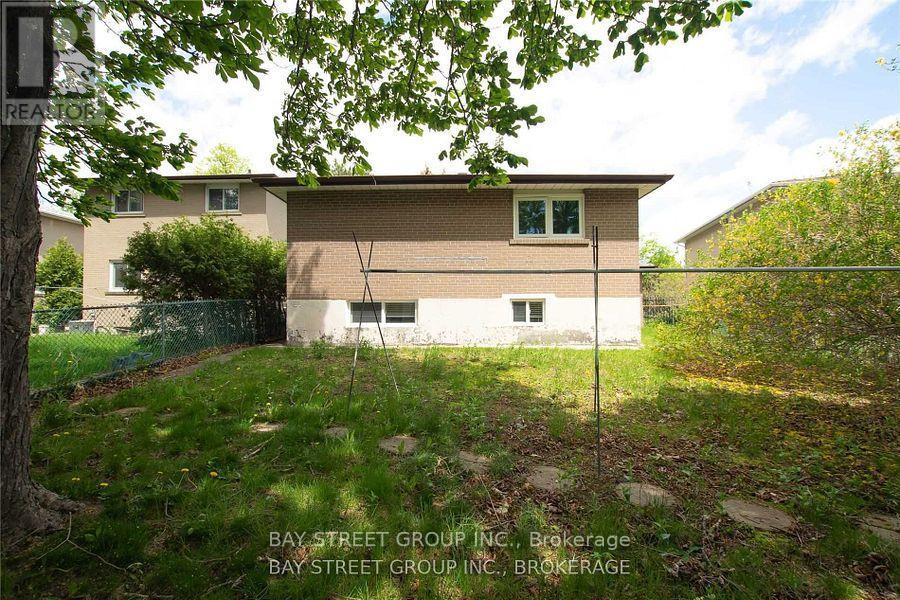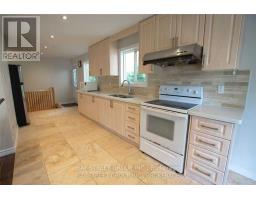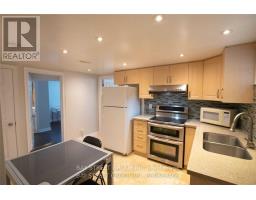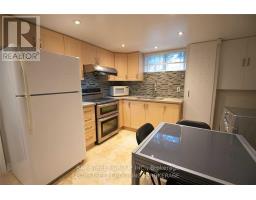6 Bedroom
6 Bathroom
Central Air Conditioning
Forced Air
$4,750 Monthly
Hidden Gem Detached Home Located In A Convenient, Quiet, Safe Community! Amazing Layout W/ Total 6 Bedrooms, 4 Ensuite Bathrooms, 2 Shared Bath. Open Living/Dining Room To Main Kitchen. Separate Side Entrance To Basement (Washer/Dryer, 2 Large Bedrms With Ensuite 3Pc Bath). Hardwood Flooring Throughout, Lots Of Windows, Bright Space, Upgraded Pot lights & Light Fixtures. Walking Distance To Grocery, Shopping, Ttc, Schools. Good For Large Family. **** EXTRAS **** 2 Fridges, 2 Stoves, 2 Range Hoods, Washer & Dryer, Window Coverings, Electrical Fixtures. Tankless Water Heater Owned. (id:47351)
Property Details
|
MLS® Number
|
E11941321 |
|
Property Type
|
Single Family |
|
Community Name
|
Agincourt North |
|
Amenities Near By
|
Schools, Public Transit, Park |
|
Parking Space Total
|
4 |
Building
|
Bathroom Total
|
6 |
|
Bedrooms Above Ground
|
4 |
|
Bedrooms Below Ground
|
2 |
|
Bedrooms Total
|
6 |
|
Appliances
|
Garage Door Opener Remote(s), Water Heater |
|
Basement Development
|
Finished |
|
Basement Features
|
Separate Entrance |
|
Basement Type
|
N/a (finished) |
|
Construction Style Attachment
|
Detached |
|
Construction Style Split Level
|
Backsplit |
|
Cooling Type
|
Central Air Conditioning |
|
Exterior Finish
|
Brick |
|
Flooring Type
|
Hardwood, Tile |
|
Foundation Type
|
Block |
|
Heating Fuel
|
Natural Gas |
|
Heating Type
|
Forced Air |
|
Type
|
House |
|
Utility Water
|
Municipal Water |
Parking
Land
|
Acreage
|
No |
|
Land Amenities
|
Schools, Public Transit, Park |
|
Sewer
|
Sanitary Sewer |
Rooms
| Level |
Type |
Length |
Width |
Dimensions |
|
Second Level |
Bedroom |
3.3 m |
2.74 m |
3.3 m x 2.74 m |
|
Second Level |
Bedroom 2 |
4.19 m |
3.42 m |
4.19 m x 3.42 m |
|
Second Level |
Bedroom 3 |
3.86 m |
3 m |
3.86 m x 3 m |
|
Second Level |
Bedroom 4 |
3.05 m |
2.87 m |
3.05 m x 2.87 m |
|
Basement |
Kitchen |
3.84 m |
3.53 m |
3.84 m x 3.53 m |
|
Basement |
Bedroom 5 |
4.01 m |
3.35 m |
4.01 m x 3.35 m |
|
Basement |
Bedroom |
3.81 m |
3.07 m |
3.81 m x 3.07 m |
|
Main Level |
Living Room |
4.09 m |
3.73 m |
4.09 m x 3.73 m |
|
Main Level |
Kitchen |
7.09 m |
2.36 m |
7.09 m x 2.36 m |
https://www.realtor.ca/real-estate/27844039/12-mollard-road-toronto-agincourt-north-agincourt-north

