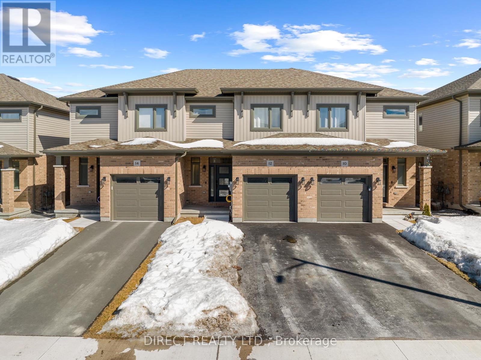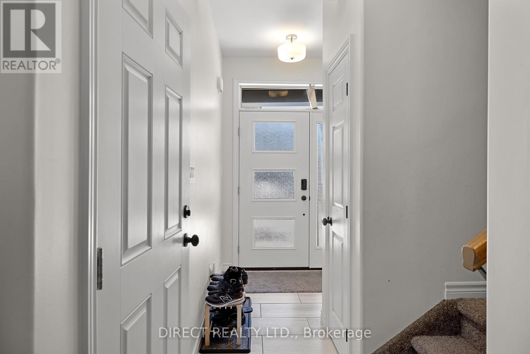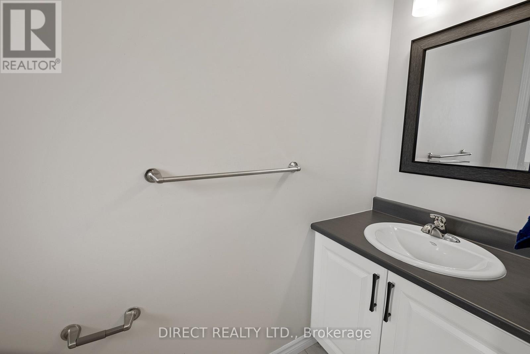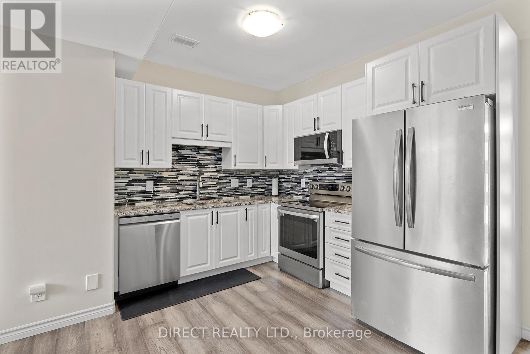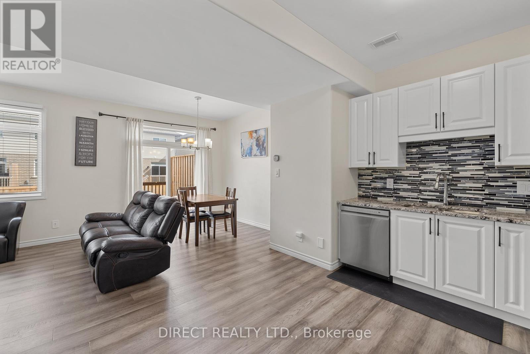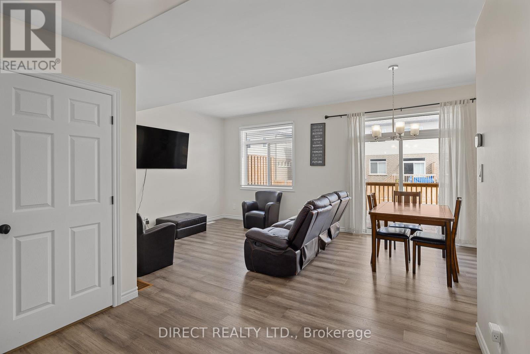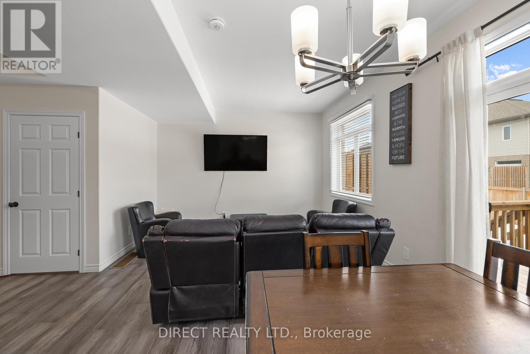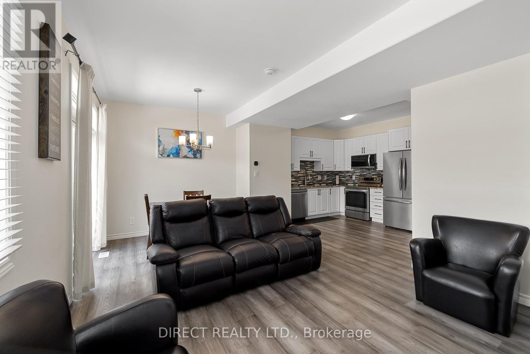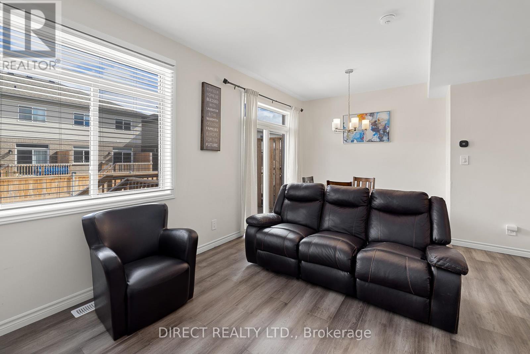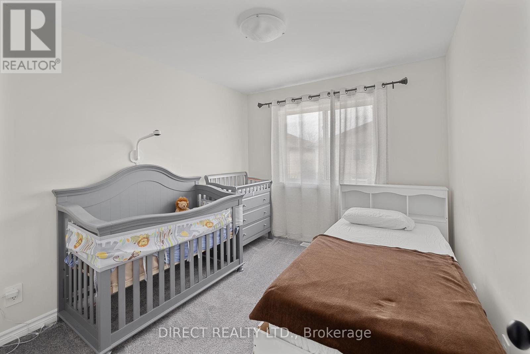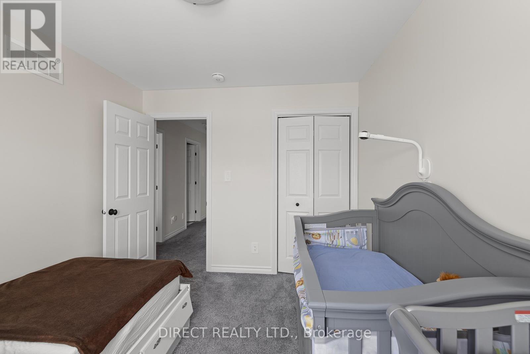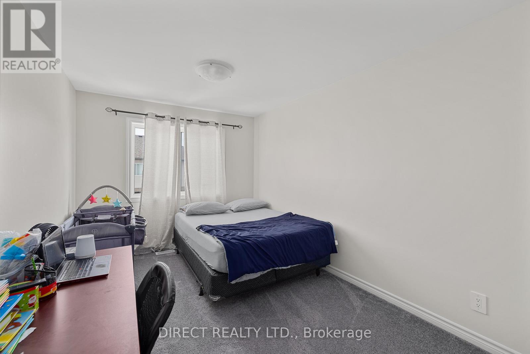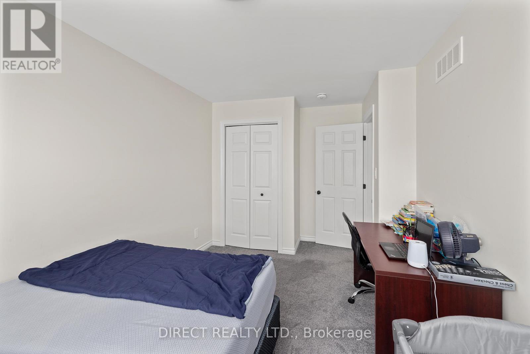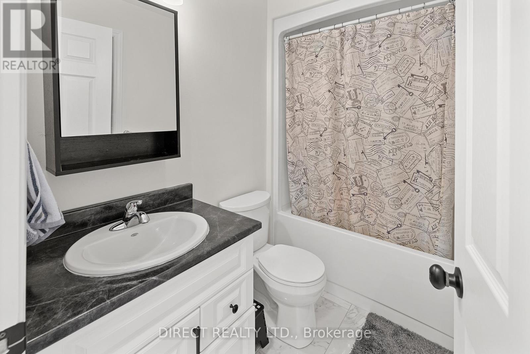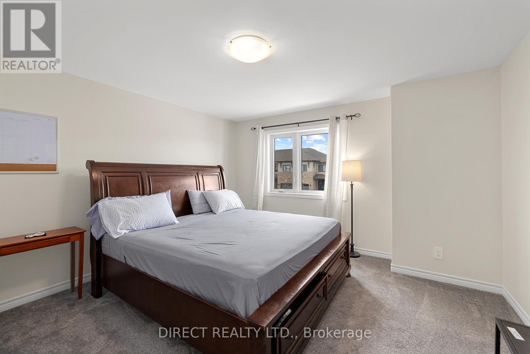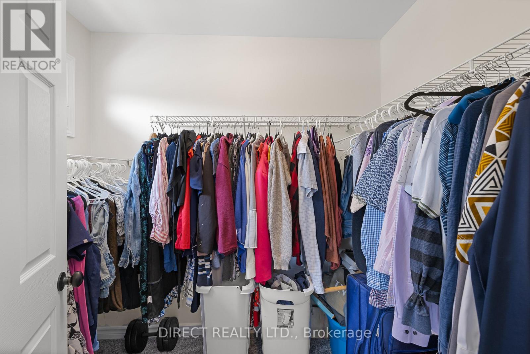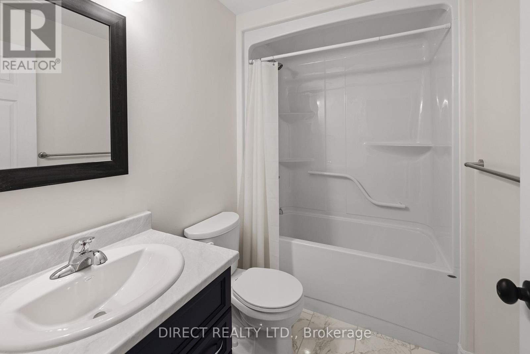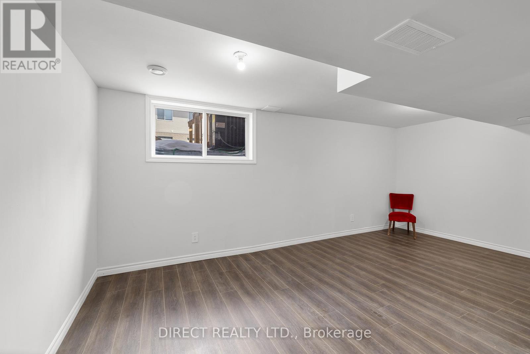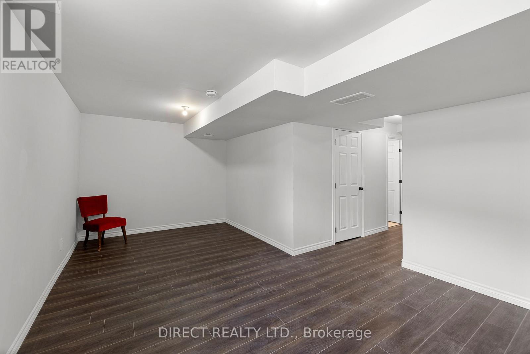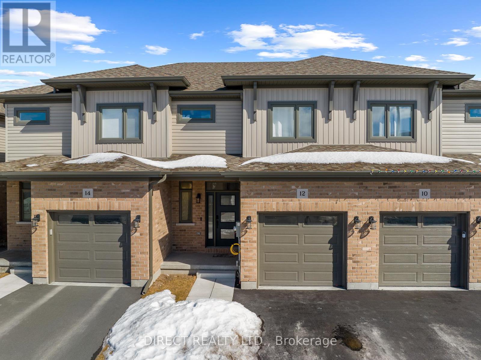3 Bedroom
3 Bathroom
1,100 - 1,500 ft2
Central Air Conditioning
Forced Air
$565,000
Welcome to 12 Miramichi Street in Belleville! This beautiful, recently built 3-bedroom, 2-storey freehold townhouse is located in a great neighbourhood within minutes of all amenities. The spacious and bright kitchen with an eat-in area features a modern design and leads to a private patio deck perfect for summer BBQs. The upper level includes a large master bedroom with an ensuite bathroom and walk-in closet. The lower level offers a fantastic finished space with endless customization potential. A perfect blend of comfort and style! This property also features a single car garage. (id:47351)
Property Details
|
MLS® Number
|
X12021114 |
|
Property Type
|
Single Family |
|
Community Name
|
Thurlow Ward |
|
Parking Space Total
|
2 |
|
Structure
|
Porch, Deck |
Building
|
Bathroom Total
|
3 |
|
Bedrooms Above Ground
|
3 |
|
Bedrooms Total
|
3 |
|
Age
|
0 To 5 Years |
|
Appliances
|
Water Heater, Water Meter, Dishwasher, Dryer, Microwave, Stove, Washer, Refrigerator |
|
Basement Development
|
Finished |
|
Basement Type
|
Full (finished) |
|
Construction Style Attachment
|
Attached |
|
Cooling Type
|
Central Air Conditioning |
|
Exterior Finish
|
Vinyl Siding, Brick |
|
Foundation Type
|
Poured Concrete |
|
Half Bath Total
|
1 |
|
Heating Fuel
|
Natural Gas |
|
Heating Type
|
Forced Air |
|
Stories Total
|
2 |
|
Size Interior
|
1,100 - 1,500 Ft2 |
|
Type
|
Row / Townhouse |
|
Utility Water
|
Municipal Water |
Parking
Land
|
Acreage
|
No |
|
Sewer
|
Sanitary Sewer |
|
Size Depth
|
98 Ft ,4 In |
|
Size Frontage
|
20 Ft |
|
Size Irregular
|
20 X 98.4 Ft |
|
Size Total Text
|
20 X 98.4 Ft|under 1/2 Acre |
|
Zoning Description
|
R3-2 |
Rooms
| Level |
Type |
Length |
Width |
Dimensions |
|
Second Level |
Primary Bedroom |
4.08 m |
3.59 m |
4.08 m x 3.59 m |
|
Second Level |
Bedroom |
2.86 m |
3.07 m |
2.86 m x 3.07 m |
|
Second Level |
Bedroom |
2.89 m |
3.26 m |
2.89 m x 3.26 m |
|
Lower Level |
Bathroom |
1.56 m |
2.51 m |
1.56 m x 2.51 m |
|
Lower Level |
Recreational, Games Room |
3.85 m |
5.71 m |
3.85 m x 5.71 m |
|
Lower Level |
Utility Room |
2.62 m |
1.95 m |
2.62 m x 1.95 m |
|
Lower Level |
Other |
2.22 m |
2.29 m |
2.22 m x 2.29 m |
|
Main Level |
Kitchen |
3.16 m |
2.59 m |
3.16 m x 2.59 m |
|
Main Level |
Living Room |
3.69 m |
5.85 m |
3.69 m x 5.85 m |
Utilities
https://www.realtor.ca/real-estate/28029195/12-miramichi-street-belleville-thurlow-ward-thurlow-ward
