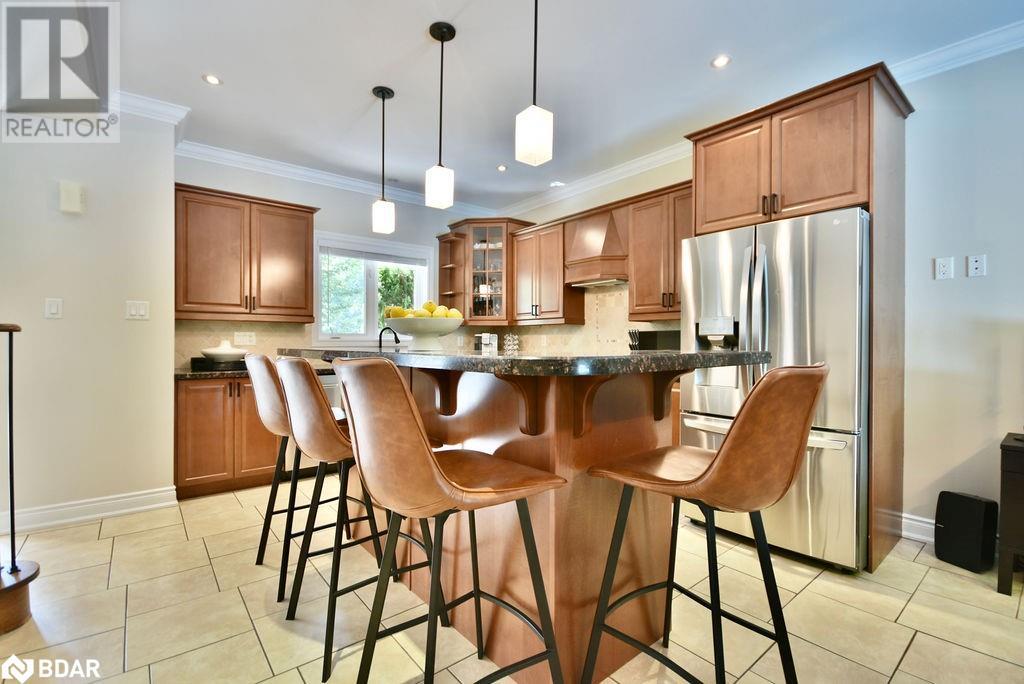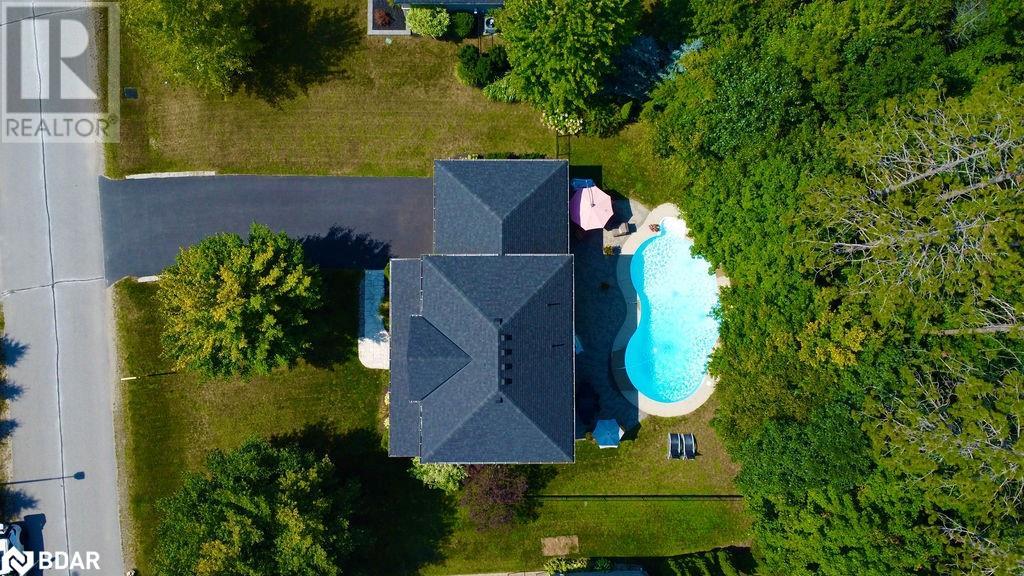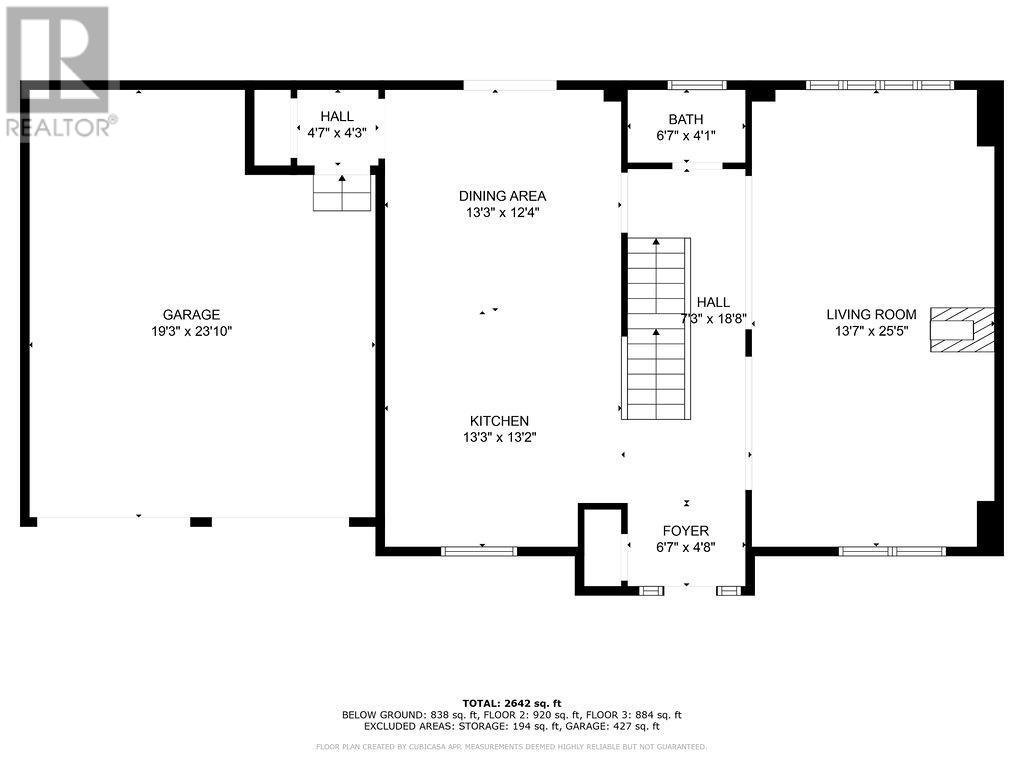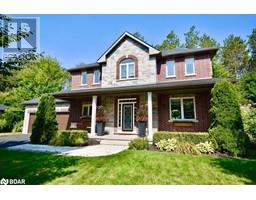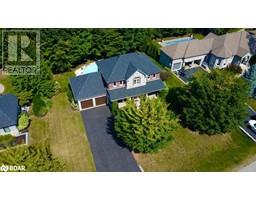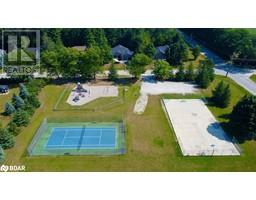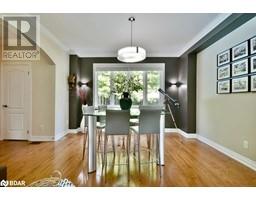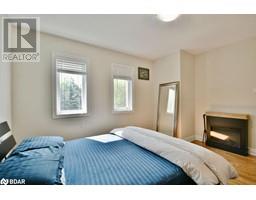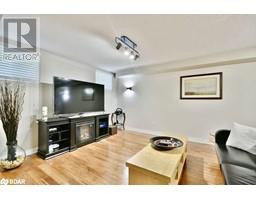3 Bedroom
4 Bathroom
2002 sqft
2 Level
Inground Pool
Central Air Conditioning
Forced Air
Landscaped
$1,699,500
WOW Factor!!! A stunning luxury estate home in prestigious Springwater community. This home boasts an incredible range of features- backyard oasis featuring an inground pool, backing on to a wood area with mature trees for complete privacy during the seasons. This home is an entertainer’s dream with an open concept design and a spacious kitchen which features custom wood cabinetry, granite countertops and a breakfast bar for extra seating and ambience. The great room features a 2-sided gas fireplace and is shared with the dinning room. The massive primary suite has a 4-piece ensuite with a walk-in closet, and 2 secondary spacious bedrooms, and a 4-piece main bath complete the upper level. Additional living space in the professionally finished basement features a 3-piece bath. Stunning features all in one home!!!! (id:47351)
Property Details
|
MLS® Number
|
40631521 |
|
Property Type
|
Single Family |
|
AmenitiesNearBy
|
Ski Area |
|
CommunityFeatures
|
Quiet Area |
|
EquipmentType
|
Water Heater |
|
Features
|
Conservation/green Belt |
|
ParkingSpaceTotal
|
6 |
|
PoolType
|
Inground Pool |
|
RentalEquipmentType
|
Water Heater |
Building
|
BathroomTotal
|
4 |
|
BedroomsAboveGround
|
3 |
|
BedroomsTotal
|
3 |
|
Appliances
|
Dryer, Refrigerator, Stove, Washer, Garage Door Opener |
|
ArchitecturalStyle
|
2 Level |
|
BasementDevelopment
|
Finished |
|
BasementType
|
Full (finished) |
|
ConstructedDate
|
2007 |
|
ConstructionStyleAttachment
|
Detached |
|
CoolingType
|
Central Air Conditioning |
|
ExteriorFinish
|
Brick, Stone |
|
FoundationType
|
Poured Concrete |
|
HalfBathTotal
|
1 |
|
HeatingFuel
|
Natural Gas |
|
HeatingType
|
Forced Air |
|
StoriesTotal
|
2 |
|
SizeInterior
|
2002 Sqft |
|
Type
|
House |
|
UtilityWater
|
Municipal Water |
Parking
Land
|
Acreage
|
No |
|
LandAmenities
|
Ski Area |
|
LandscapeFeatures
|
Landscaped |
|
Sewer
|
Municipal Sewage System |
|
SizeDepth
|
205 Ft |
|
SizeFrontage
|
99 Ft |
|
SizeTotalText
|
Under 1/2 Acre |
|
ZoningDescription
|
Res, |
Rooms
| Level |
Type |
Length |
Width |
Dimensions |
|
Second Level |
Primary Bedroom |
|
|
13'3'' x 17'8'' |
|
Second Level |
4pc Bathroom |
|
|
9'2'' x 9'6'' |
|
Second Level |
Bedroom |
|
|
13'6'' x 12'0'' |
|
Second Level |
Bedroom |
|
|
13'7'' x 10'3'' |
|
Second Level |
4pc Bathroom |
|
|
6'7'' x 5'7'' |
|
Basement |
Storage |
|
|
34'0'' x 6'5'' |
|
Basement |
Utility Room |
|
|
13'4'' x 11'7'' |
|
Basement |
3pc Bathroom |
|
|
5'7'' x 5'0'' |
|
Basement |
Recreation Room |
|
|
34'0'' x 25'10'' |
|
Basement |
Laundry Room |
|
|
9'8'' x 7'3'' |
|
Main Level |
Living Room |
|
|
13'7'' x 25'5'' |
|
Main Level |
2pc Bathroom |
|
|
6'7'' x 4'1'' |
|
Main Level |
Dining Room |
|
|
13'3'' x 12'4'' |
|
Main Level |
Kitchen |
|
|
13'3'' x 13'2'' |
https://www.realtor.ca/real-estate/27343332/12-lloyd-cook-drive-e-springwater














