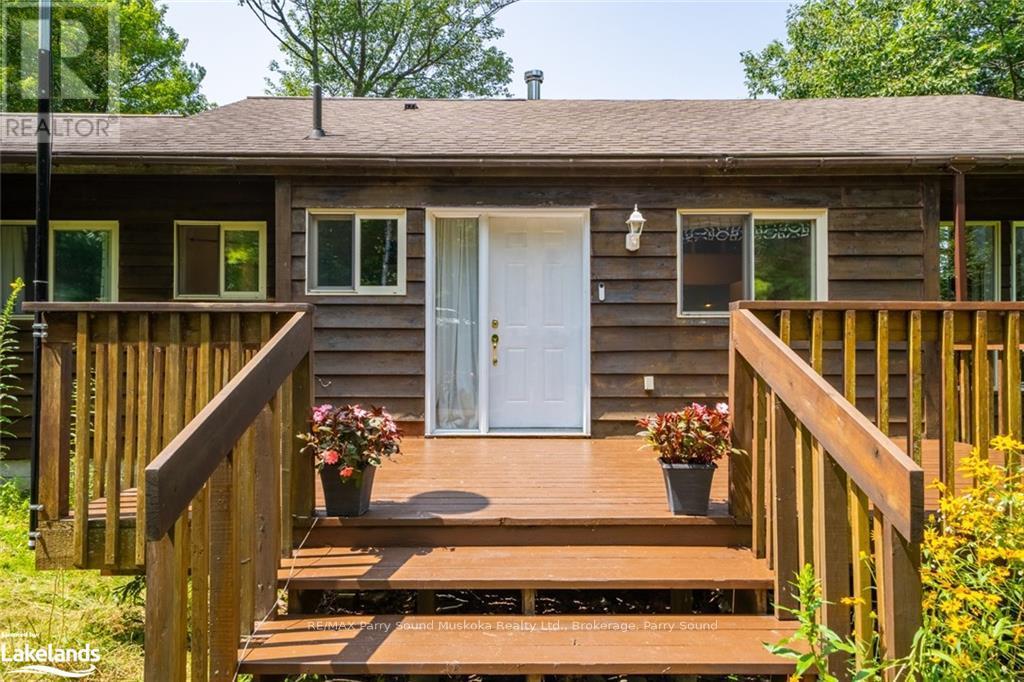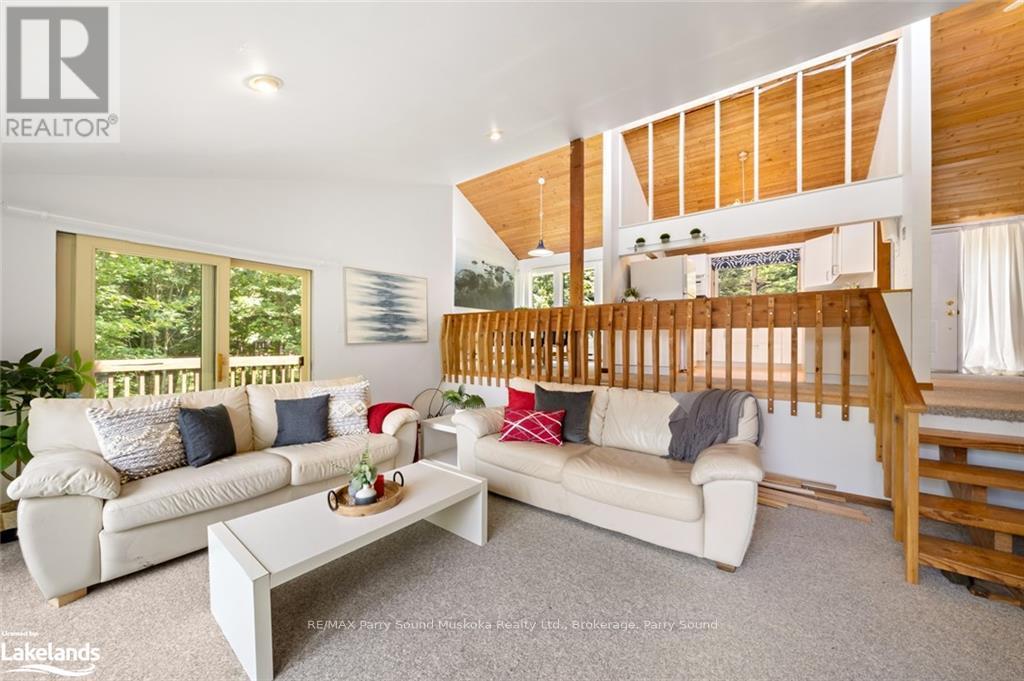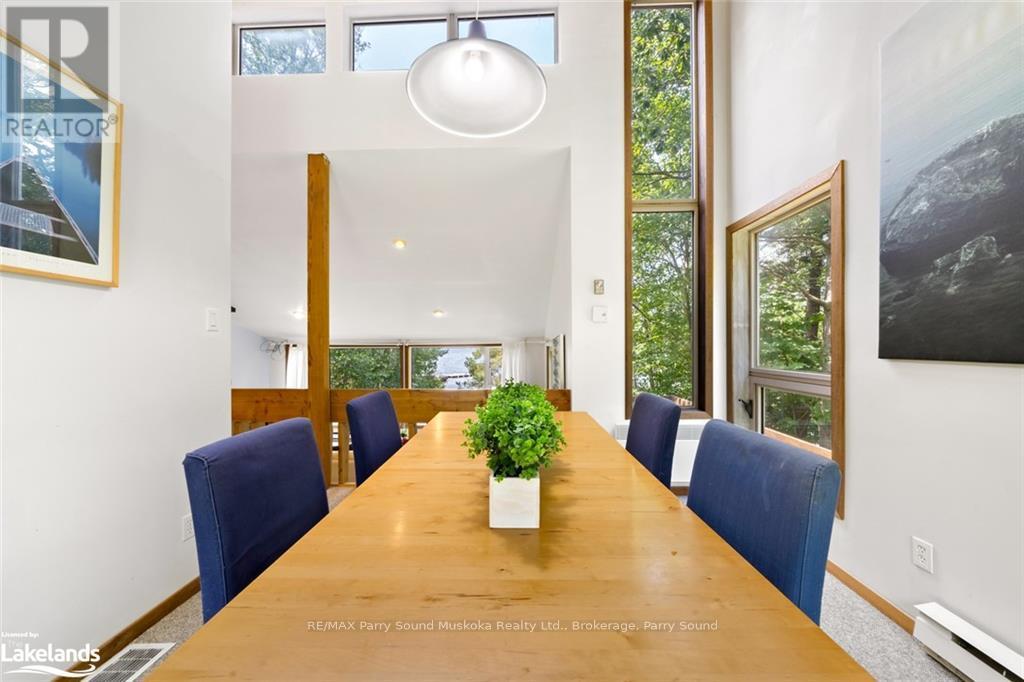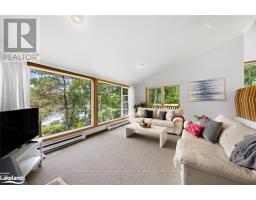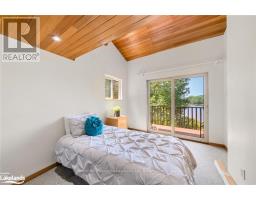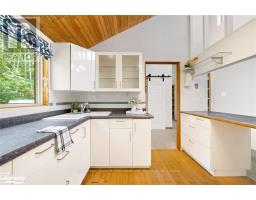2 Bedroom
1 Bathroom
Forced Air
Waterfront
$1,209,900
Georgian Bay Beauty!Dip your toes into the sand w/your new Georgian Bay waterfront home/cottage w/ a long sand beach of rippled sand & clear water.Located on a year round municipal maintained road at the end of a street w/ little vehicle activity. 2 bedrooms,high ceilings & picturesque windows bringing in plenty of light. Sunken living room w/ WETT certified wood stove for cozy Fall & Winter evenings while gazing out to the waterfront. Great property w/ 177 feet of owned shoreline.1.44 acres of privacy w/ wooded area on both sides of the cottage for additional privacy. Main floor laundry, primary bedroom w/ walkout.New bathroom tub insert just installed.Basement with walkout for extra storage & space for additional living area w/ sliding glass walk out doors, workout room or office w/a view. Spacious garage w/ floor pit for multiple vehicles/water toys. Save on boat storage.Drilled well. Propane forced air. Walk down to the waterfront w/ ease.At the end of the day sit on your dock and look out to the open waters & sunset filled skies. Located in a prime location with Killbear Provincial Park just around the corner. Imagine spending your summers w/ family & friends with no lack of activities to hike, boat,swim, snowmobile. A great location for your teen children to work for the summer.Short distance to a marina to fill your boat up w/ gas to explore the 30,000 islands Georgian Bay has to offer w/ seemingly endless boating for water activities. Georgian Bay is fresh water & great for swimming and fishing Plenty of crown land in the area & islands to boat out to. A short drive to essentials/stores Boat to or short drive to a Georgian Bay waterfront restaurant. Join the Pengally Bay Cottagers association with community events on shore and off. A real sense of community & home.Spacious garage for multiple vehicles boat/car.Everything you need to stay put for a long holiday stay or your forever home.Click on the media arrow for video,pictures, 3-D imaging & virtual tour. (id:47351)
Property Details
|
MLS® Number
|
X10440253 |
|
Property Type
|
Single Family |
|
EquipmentType
|
None |
|
ParkingSpaceTotal
|
8 |
|
RentalEquipmentType
|
None |
|
Structure
|
Dock |
|
WaterFrontType
|
Waterfront |
Building
|
BathroomTotal
|
1 |
|
BedroomsAboveGround
|
2 |
|
BedroomsTotal
|
2 |
|
Appliances
|
Dryer, Refrigerator, Washer |
|
BasementDevelopment
|
Unfinished |
|
BasementFeatures
|
Walk Out |
|
BasementType
|
N/a (unfinished) |
|
ConstructionStyleAttachment
|
Detached |
|
FoundationType
|
Block |
|
HeatingFuel
|
Propane |
|
HeatingType
|
Forced Air |
|
Type
|
House |
Parking
Land
|
AccessType
|
Year-round Access |
|
Acreage
|
No |
|
Sewer
|
Septic System |
|
SizeFrontage
|
177.17 M |
|
SizeIrregular
|
177.17 X 195.24 Acre |
|
SizeTotalText
|
177.17 X 195.24 Acre|1/2 - 1.99 Acres |
|
ZoningDescription
|
Wf1 |
Rooms
| Level |
Type |
Length |
Width |
Dimensions |
|
Basement |
Utility Room |
2.29 m |
3.17 m |
2.29 m x 3.17 m |
|
Basement |
Other |
3.02 m |
3.81 m |
3.02 m x 3.81 m |
|
Basement |
Other |
6.17 m |
4.19 m |
6.17 m x 4.19 m |
|
Main Level |
Kitchen |
2.84 m |
3.02 m |
2.84 m x 3.02 m |
|
Main Level |
Dining Room |
3.23 m |
3.53 m |
3.23 m x 3.53 m |
|
Main Level |
Living Room |
5.61 m |
3.94 m |
5.61 m x 3.94 m |
|
Main Level |
Bathroom |
1.47 m |
2.26 m |
1.47 m x 2.26 m |
|
Main Level |
Laundry Room |
1.17 m |
3.02 m |
1.17 m x 3.02 m |
|
Main Level |
Bedroom |
2.84 m |
3.86 m |
2.84 m x 3.86 m |
|
Main Level |
Bedroom |
2.82 m |
4.09 m |
2.82 m x 4.09 m |
https://www.realtor.ca/real-estate/27671537/12-linda-lane-w-carling








