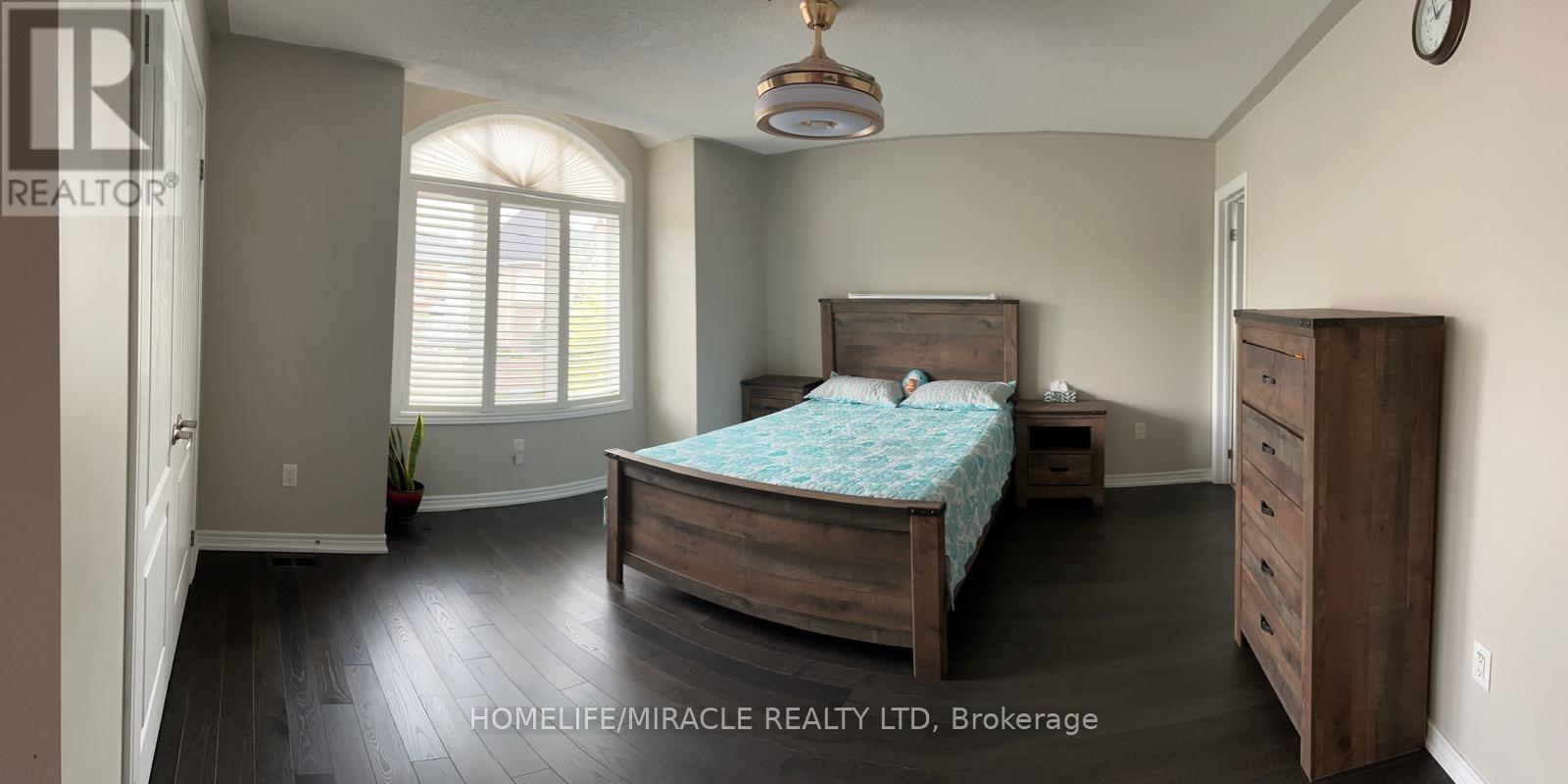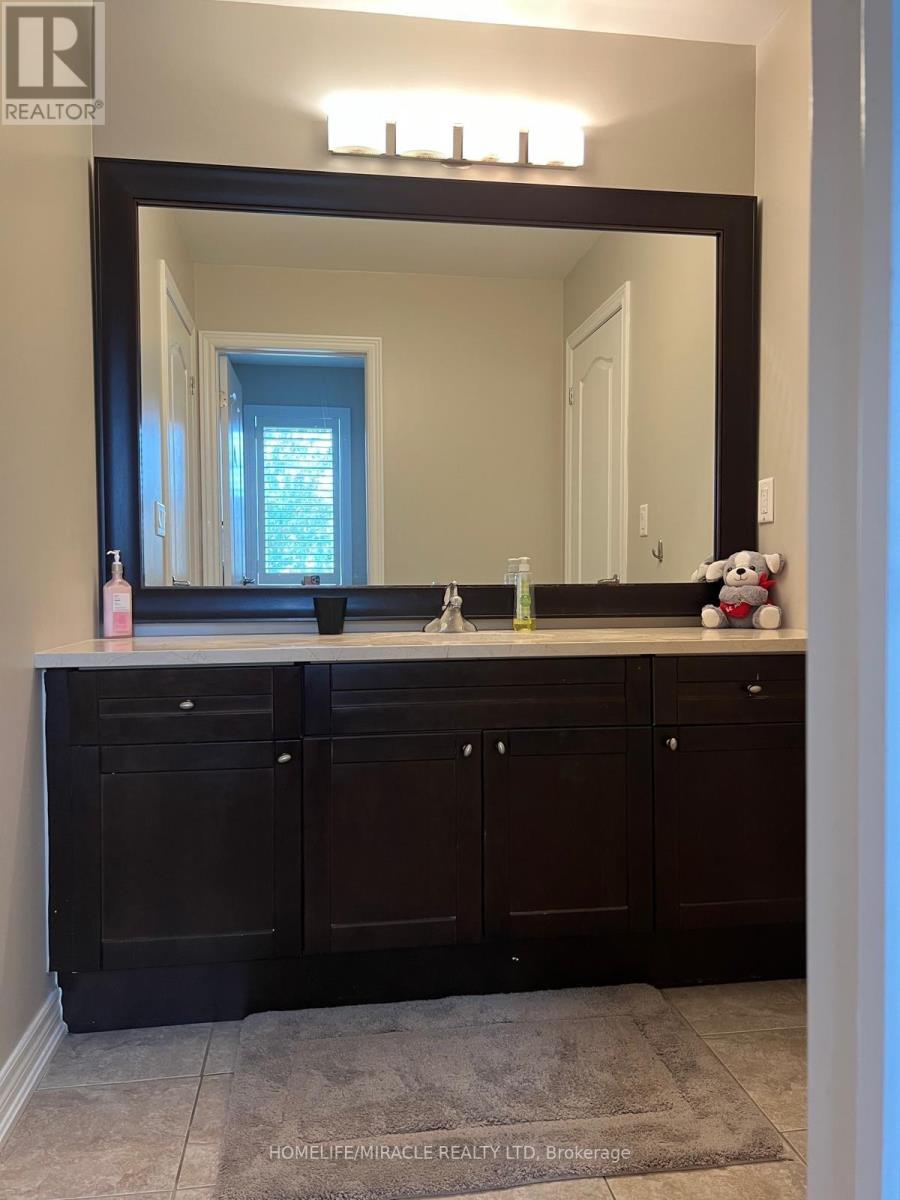5 Bedroom
5 Bathroom
Fireplace
Central Air Conditioning
Forced Air
$1,679,900
An Oversized Corner Lot in the Prestigious Riverstone Estates. Over 3,500 Sq Ft. of Finishable Living Space, Builder Finished Basement With Side Entrance, Cobblestone Driveway, Interlock Rear Patio, Professionally Landscaped, No Sidewalk, Double Door Entry. 9' Ceilings, Plaster Molding, Hardwood Throughout Main and Upper Floors, Oak and Wrought Iron Stairs, Wooden California Shutters Throughout, Granite Counters In Kitchen & All Washrooms, Pantry And Servery. **** EXTRAS **** Interlock Front & Back, Natural Stone Steps, Armour Stone, 8 4K Cam, Pvr, Amp, 30 Head Irrigation, Cedar Playground, Hot Tub 18, Insulated Garage Doors 20' Garage Door Opener & Remotes, Side Entrance, Int & Ext Pot Lights, Ac 20' (id:47351)
Open House
This property has open houses!
Starts at:
1:00 pm
Ends at:
4:00 pm
Property Details
|
MLS® Number
|
W9383743 |
|
Property Type
|
Single Family |
|
Community Name
|
Bram East |
|
AmenitiesNearBy
|
Place Of Worship, Public Transit, Schools |
|
Features
|
Conservation/green Belt |
|
ParkingSpaceTotal
|
4 |
Building
|
BathroomTotal
|
5 |
|
BedroomsAboveGround
|
4 |
|
BedroomsBelowGround
|
1 |
|
BedroomsTotal
|
5 |
|
BasementDevelopment
|
Partially Finished |
|
BasementType
|
Full (partially Finished) |
|
ConstructionStyleAttachment
|
Detached |
|
CoolingType
|
Central Air Conditioning |
|
ExteriorFinish
|
Brick, Stone |
|
FireplacePresent
|
Yes |
|
FlooringType
|
Hardwood, Laminate |
|
FoundationType
|
Concrete |
|
HalfBathTotal
|
1 |
|
HeatingFuel
|
Natural Gas |
|
HeatingType
|
Forced Air |
|
StoriesTotal
|
2 |
|
Type
|
House |
|
UtilityWater
|
Municipal Water |
Parking
Land
|
Acreage
|
No |
|
FenceType
|
Fenced Yard |
|
LandAmenities
|
Place Of Worship, Public Transit, Schools |
|
Sewer
|
Sanitary Sewer |
|
SizeDepth
|
85 Ft ,3 In |
|
SizeFrontage
|
62 Ft ,3 In |
|
SizeIrregular
|
62.32 X 85.28 Ft |
|
SizeTotalText
|
62.32 X 85.28 Ft |
|
ZoningDescription
|
Residential |
Rooms
| Level |
Type |
Length |
Width |
Dimensions |
|
Second Level |
Primary Bedroom |
|
|
Measurements not available |
|
Second Level |
Bedroom 3 |
|
|
Measurements not available |
|
Second Level |
Bedroom 4 |
|
|
Measurements not available |
|
Lower Level |
Recreational, Games Room |
|
|
Measurements not available |
|
Lower Level |
Bedroom 5 |
|
|
Measurements not available |
|
Main Level |
Kitchen |
|
|
Measurements not available |
|
Main Level |
Eating Area |
|
|
Measurements not available |
|
Main Level |
Pantry |
|
|
Measurements not available |
|
Main Level |
Family Room |
|
|
Measurements not available |
|
Main Level |
Living Room |
|
|
Measurements not available |
|
Main Level |
Dining Room |
|
|
Measurements not available |
Utilities
https://www.realtor.ca/real-estate/27508374/12-kirkhollow-drive-brampton-bram-east-bram-east












































































