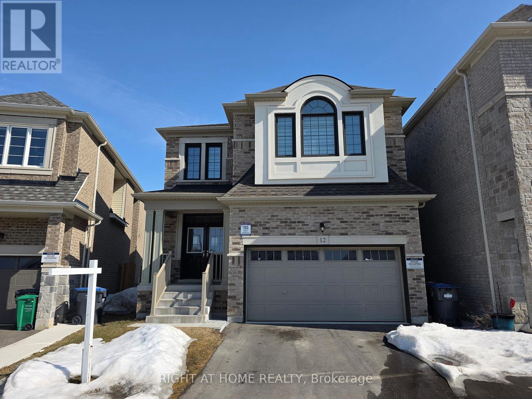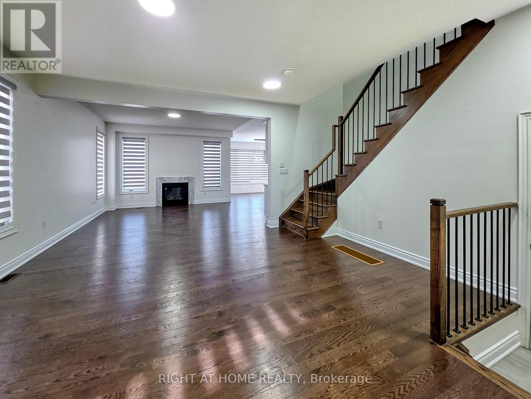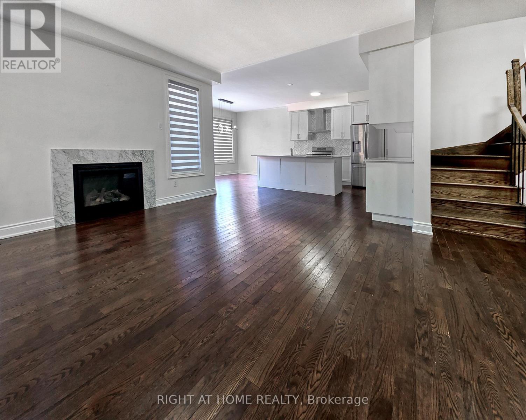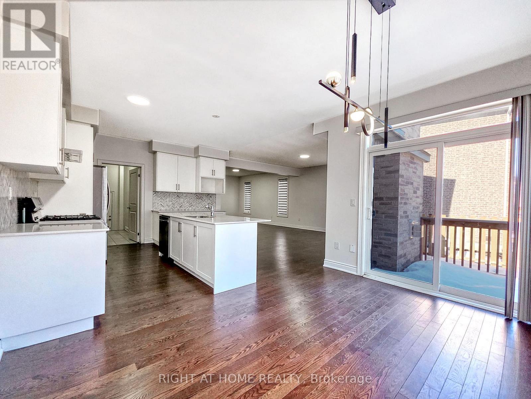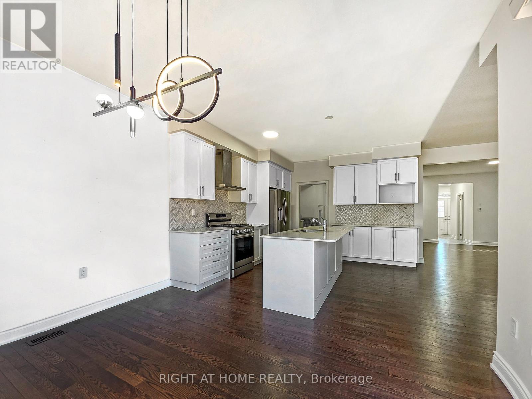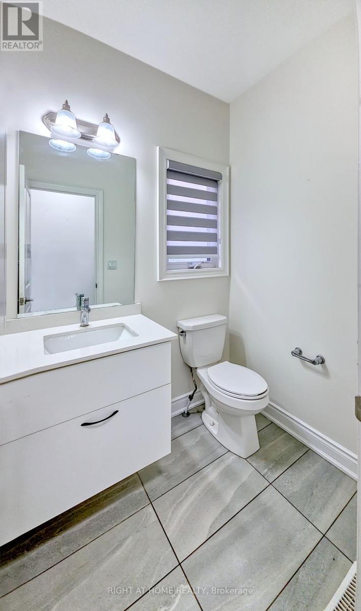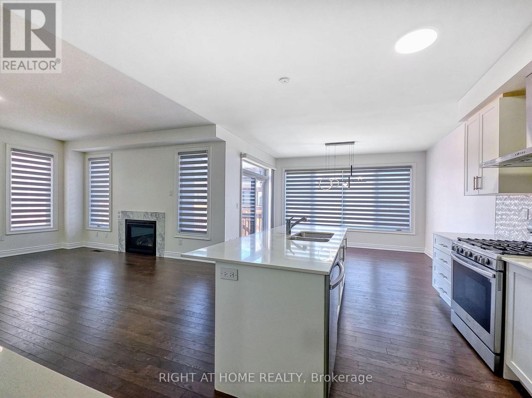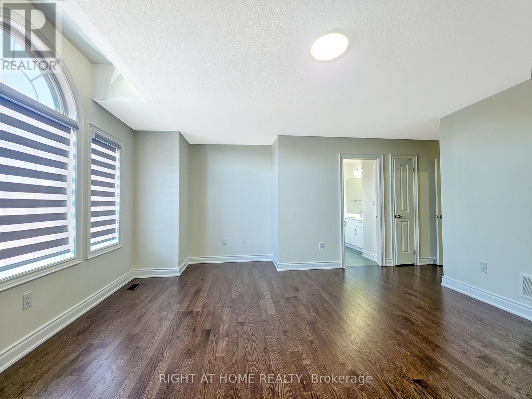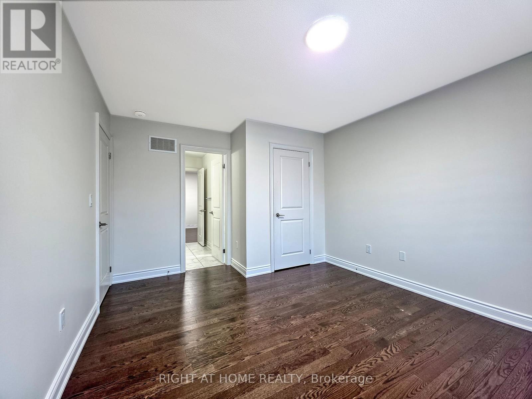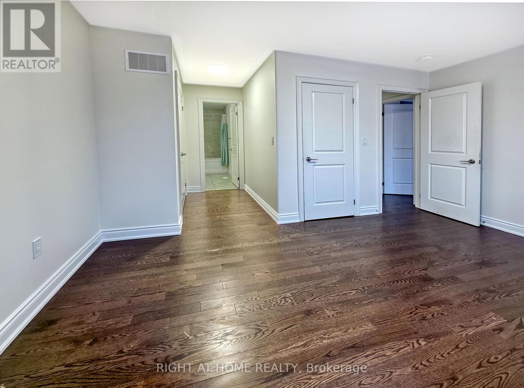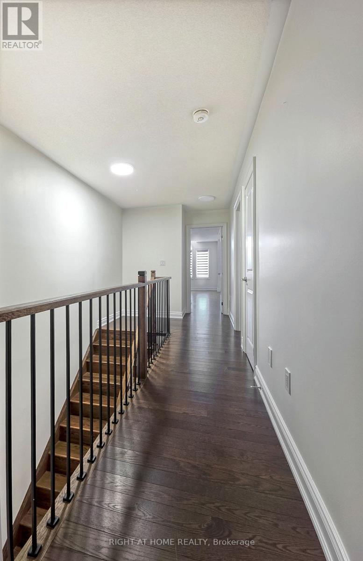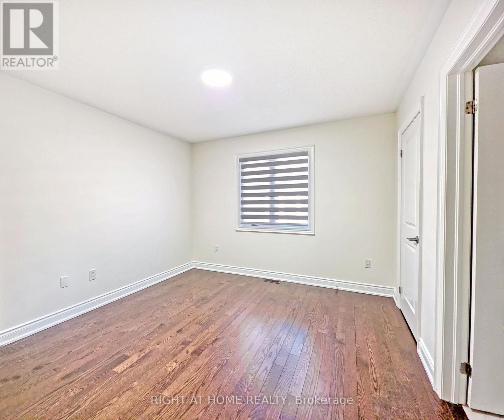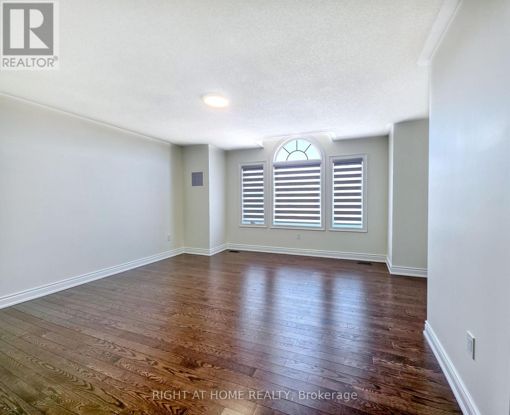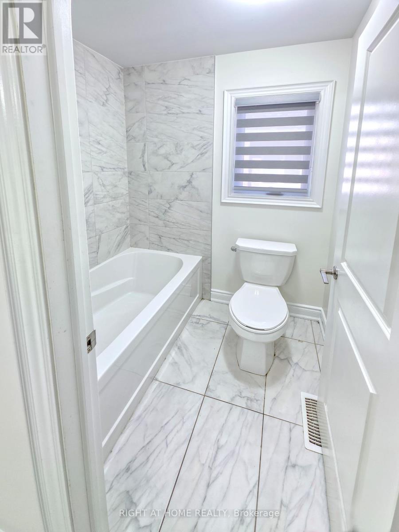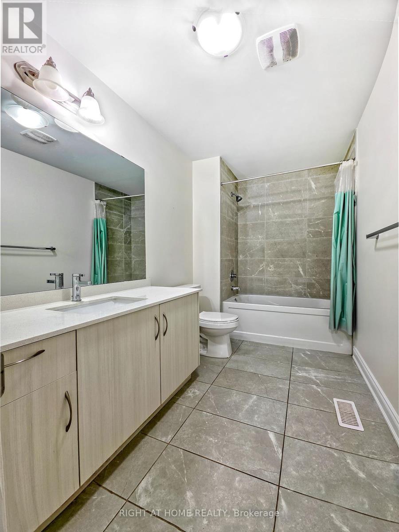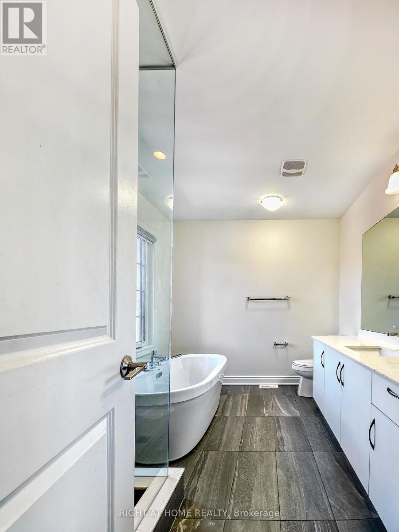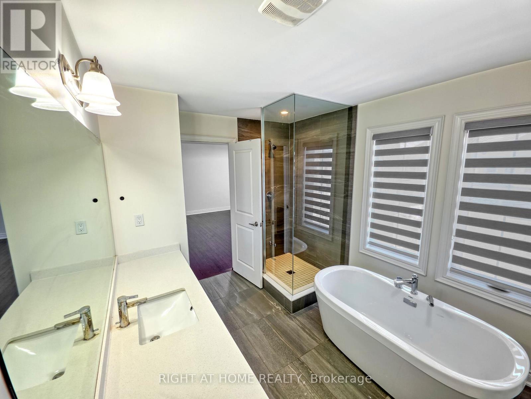4 Bedroom
4 Bathroom
2,500 - 3,000 ft2
Fireplace
Central Air Conditioning
Forced Air
$1,375,000
Spacious rooms, 9 ft ceilings, ensuite bathrooms, large walk-in closet, separate entrance to basement, clean, fresh paint, move-in ready. Sold Under Power Of Sale Therefore As Is/Where Is Without Any Warranties From The Seller. Buyers To Verify And Satisfy Themselves Re: All Information. (id:47351)
Property Details
|
MLS® Number
|
W12015367 |
|
Property Type
|
Single Family |
|
Community Name
|
Bram West |
|
Parking Space Total
|
4 |
Building
|
Bathroom Total
|
4 |
|
Bedrooms Above Ground
|
4 |
|
Bedrooms Total
|
4 |
|
Amenities
|
Fireplace(s) |
|
Basement Development
|
Unfinished |
|
Basement Type
|
Full (unfinished) |
|
Construction Style Attachment
|
Detached |
|
Cooling Type
|
Central Air Conditioning |
|
Exterior Finish
|
Brick |
|
Fireplace Present
|
Yes |
|
Flooring Type
|
Hardwood |
|
Foundation Type
|
Concrete |
|
Half Bath Total
|
1 |
|
Heating Fuel
|
Natural Gas |
|
Heating Type
|
Forced Air |
|
Stories Total
|
2 |
|
Size Interior
|
2,500 - 3,000 Ft2 |
|
Type
|
House |
|
Utility Water
|
Municipal Water |
Parking
Land
|
Acreage
|
No |
|
Sewer
|
Sanitary Sewer |
|
Size Depth
|
105 Ft |
|
Size Frontage
|
44 Ft |
|
Size Irregular
|
44 X 105 Ft |
|
Size Total Text
|
44 X 105 Ft |
Rooms
| Level |
Type |
Length |
Width |
Dimensions |
|
Second Level |
Bedroom |
5 m |
6.2 m |
5 m x 6.2 m |
|
Second Level |
Bedroom 2 |
4.4 m |
5.4 m |
4.4 m x 5.4 m |
|
Second Level |
Bedroom 3 |
3.4 m |
4.4 m |
3.4 m x 4.4 m |
|
Second Level |
Bedroom 4 |
3.4 m |
3.3 m |
3.4 m x 3.3 m |
|
Main Level |
Living Room |
4.8 m |
4.5 m |
4.8 m x 4.5 m |
|
Main Level |
Family Room |
4 m |
4.1 m |
4 m x 4.1 m |
|
Main Level |
Kitchen |
3.9 m |
4.1 m |
3.9 m x 4.1 m |
|
Main Level |
Dining Room |
3.9 m |
3 m |
3.9 m x 3 m |
|
Main Level |
Laundry Room |
3 m |
2 m |
3 m x 2 m |
https://www.realtor.ca/real-estate/28015286/12-ixworth-circle-brampton-bram-west-bram-west
