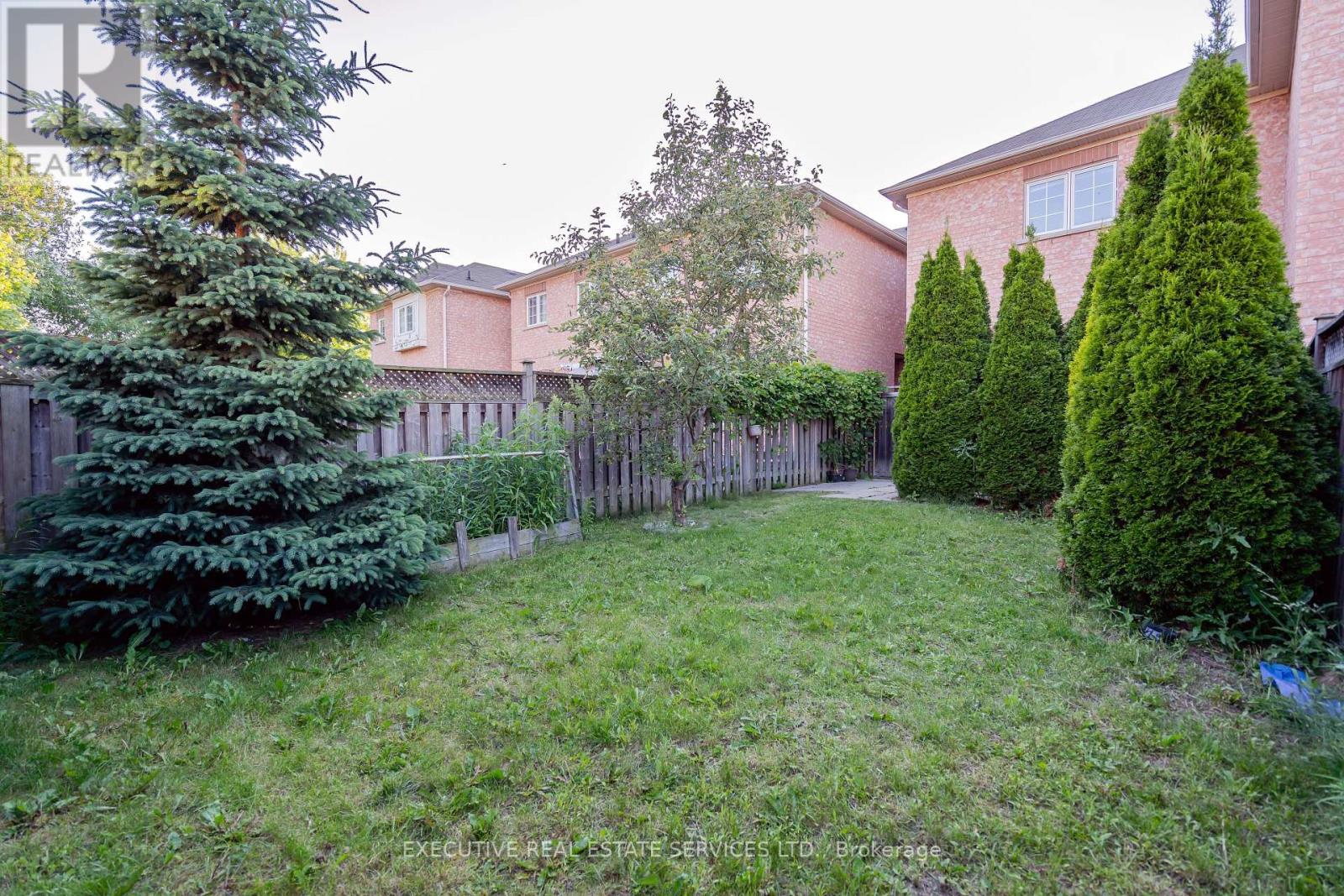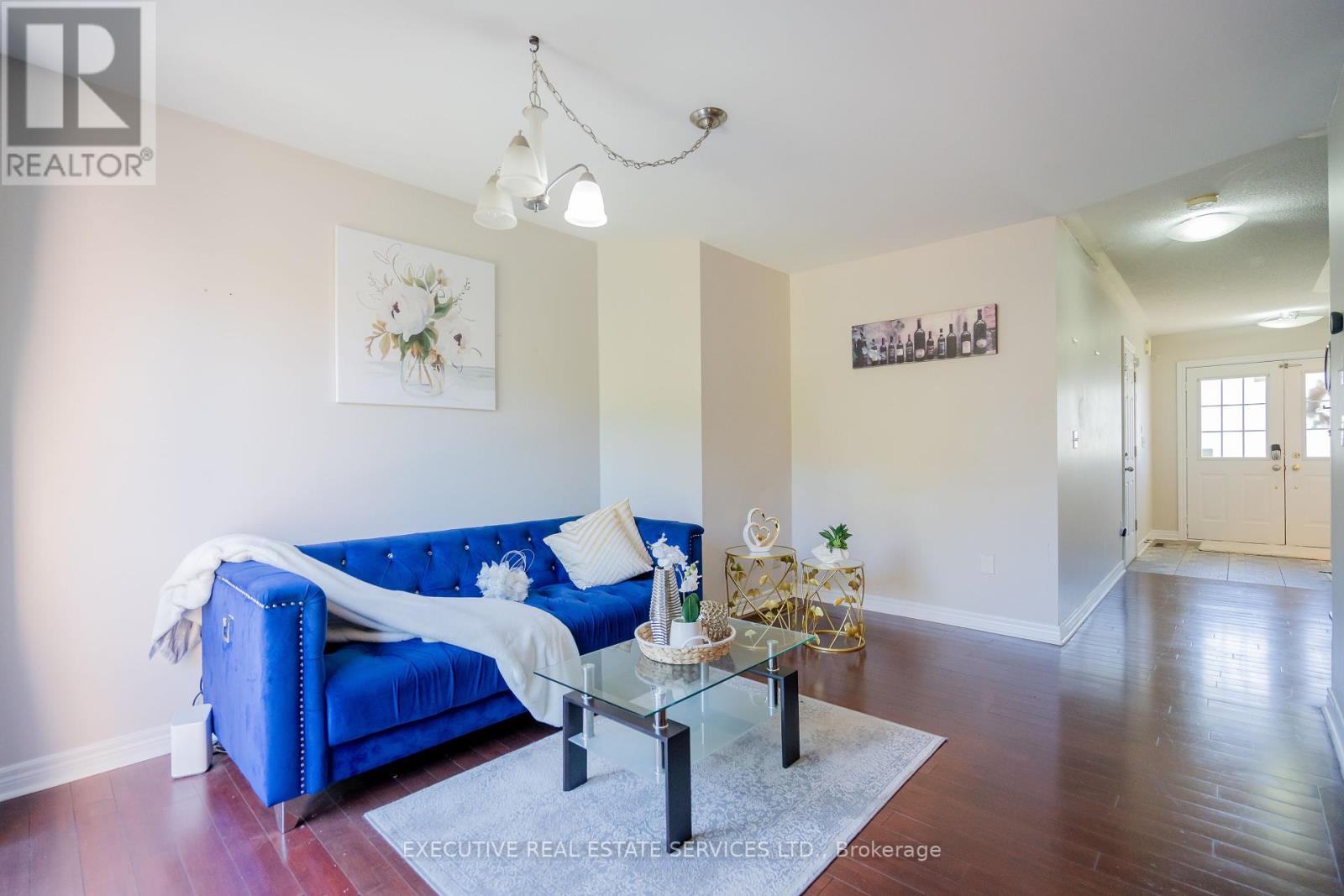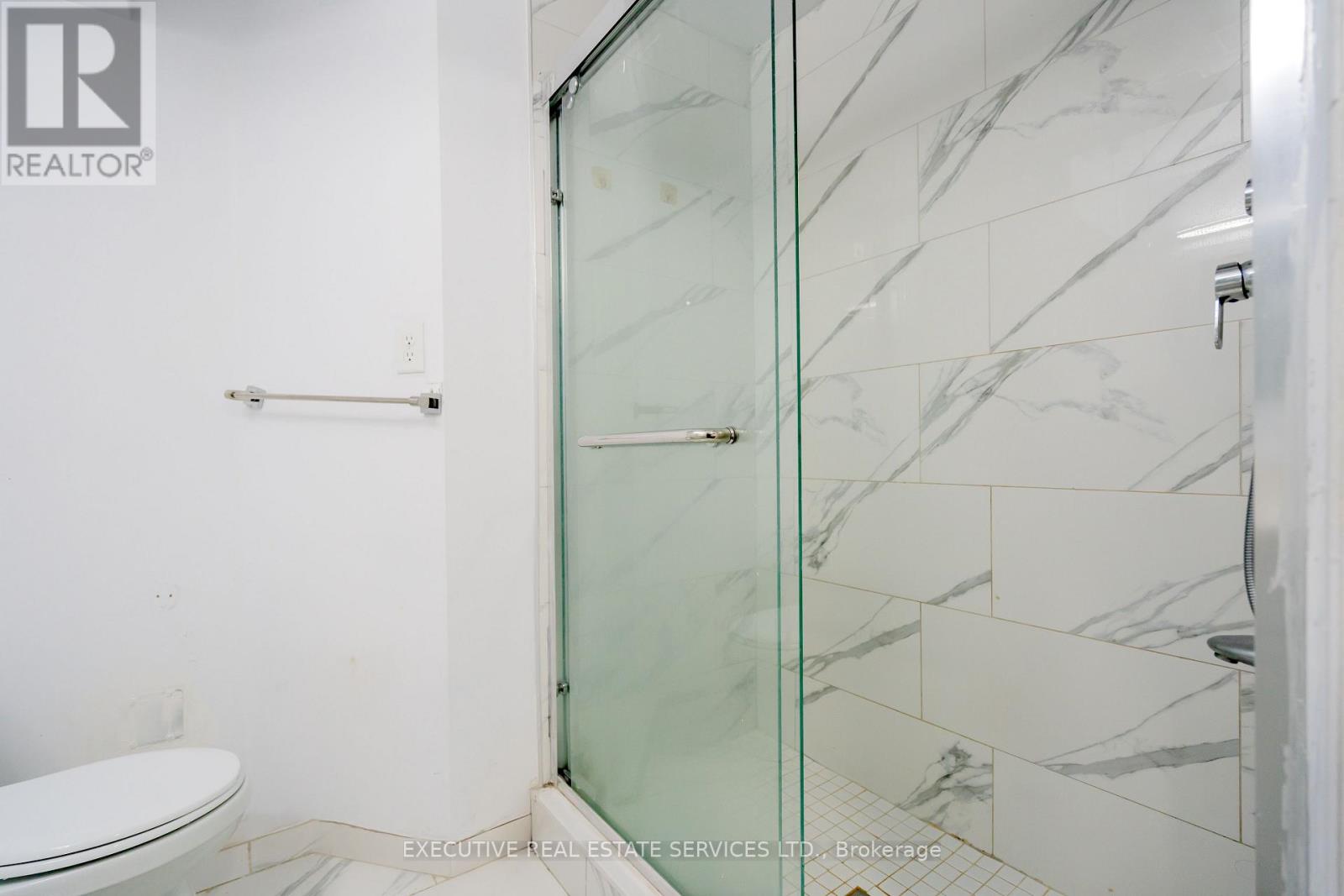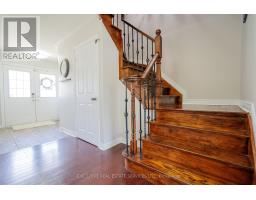4 Bedroom
3 Bathroom
Central Air Conditioning
Forced Air
$699,900
Opportunity Knocks! First-time homebuyers and investors, this is your chance! Welcome to 12 Heartview Rd, a beautifully maintained freehold townhouse offering 3+1 bedrooms, a newly built basement kitchen, and a grand double-door entry. Nestled in Brampton's sought-after Sandringham neighborhood, this home is ideally located close to schools, parks, shopping malls, Highway 410, Brampton Civic Hospital, and a variety of convenient commercial and retail areas.The tranquil backyard is perfect for summer gatherings or for gardening enthusiasts to cultivate their favorite plants and vegetables. With the potential to add a 4-piece ensuite bathroom to the master bedroom, this home offers both charm and room for customization. Don't miss out on this incredible opportunity to own a well-loved property in a prime location! **** EXTRAS **** Prime location, only 5 minutes to Trinity Commons Plaza, and a quick 10-minute drive to Bramalea City Centre. This beautiful home is sure to impress - come and see with confidence. Steps away from parks and trails. Close to all amenities. (id:47351)
Property Details
|
MLS® Number
|
W11912955 |
|
Property Type
|
Single Family |
|
Community Name
|
Sandringham-Wellington |
|
ParkingSpaceTotal
|
3 |
Building
|
BathroomTotal
|
3 |
|
BedroomsAboveGround
|
3 |
|
BedroomsBelowGround
|
1 |
|
BedroomsTotal
|
4 |
|
Appliances
|
Dishwasher, Refrigerator, Stove |
|
BasementDevelopment
|
Finished |
|
BasementType
|
N/a (finished) |
|
ConstructionStyleAttachment
|
Attached |
|
CoolingType
|
Central Air Conditioning |
|
ExteriorFinish
|
Brick |
|
FoundationType
|
Unknown |
|
HalfBathTotal
|
1 |
|
HeatingFuel
|
Natural Gas |
|
HeatingType
|
Forced Air |
|
StoriesTotal
|
2 |
|
Type
|
Row / Townhouse |
|
UtilityWater
|
Municipal Water |
Parking
Land
|
Acreage
|
No |
|
Sewer
|
Sanitary Sewer |
|
SizeDepth
|
98 Ft ,5 In |
|
SizeFrontage
|
20 Ft ,9 In |
|
SizeIrregular
|
20.83 X 98.43 Ft |
|
SizeTotalText
|
20.83 X 98.43 Ft|under 1/2 Acre |
Rooms
| Level |
Type |
Length |
Width |
Dimensions |
|
Second Level |
Bedroom |
3.96 m |
2.95 m |
3.96 m x 2.95 m |
|
Second Level |
Bedroom 2 |
2.57 m |
2.51 m |
2.57 m x 2.51 m |
|
Second Level |
Bedroom 3 |
3.96 m |
2.67 m |
3.96 m x 2.67 m |
|
Basement |
Bedroom 4 |
4.45 m |
2.95 m |
4.45 m x 2.95 m |
|
Basement |
Kitchen |
4.87 m |
2.62 m |
4.87 m x 2.62 m |
|
Main Level |
Living Room |
3.96 m |
1.85 m |
3.96 m x 1.85 m |
|
Main Level |
Kitchen |
4.39 m |
3.3 m |
4.39 m x 3.3 m |
https://www.realtor.ca/real-estate/27778394/12-heartview-road-brampton-sandringham-wellington-sandringham-wellington








































































