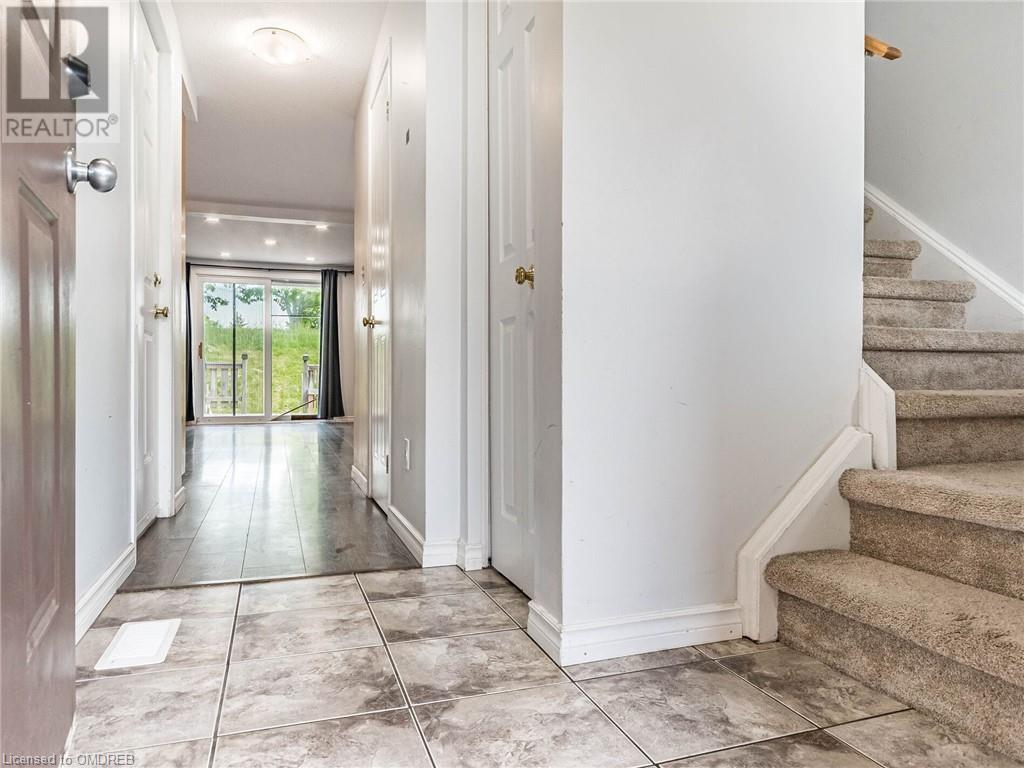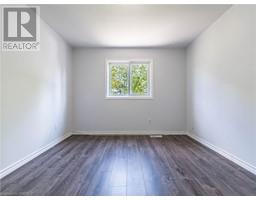3 Bedroom
2 Bathroom
1200 sqft
2 Level
Central Air Conditioning
$689,900
Welcome to 12 Hackberry St! This charming semi-detached home nestled in the serene Laurentian Hills community. Boasting a cozy ambiance and modern amenities, this residence offers a perfect blend of comfort and convenience. Upon entering, you are greeted by a spacious living area, ideal for both relaxation and entertainment. The adjoining kitchen features sleek quartz countertops, FRESHLY PAINTED cabinets with ample of space, and stainless steel appliances, making meal preparation a delight. Adjacent to the kitchen is a dining area, perfect for enjoying meals with family and friends. Upstairs, you'll find three generously sized bedrooms, each offering ample natural light and closet space, with a shared 4 piece washroom with quartz countertop. Outside, the property boasts a lovely backyard space, ideal for outdoor gatherings or simply enjoying the fresh air. Additionally, this home offers the convenience of a half washroom on the main floor for added comfort. This home is conveniently situated close to a variety of amenities, including top rated schools, parks, Public transit, shopping, and dining options. Furnace (2017), Roof (2014), Fridge(2021), Stove (2021), dishwasher (2021) Dryer (2023). ** Images are virtually staged** (id:47351)
Open House
This property has open houses!
Starts at:
1:00 pm
Ends at:
3:00 pm
Property Details
|
MLS® Number
|
40614881 |
|
Property Type
|
Single Family |
|
Amenities Near By
|
Playground, Public Transit, Schools, Shopping |
|
Parking Space Total
|
2 |
Building
|
Bathroom Total
|
2 |
|
Bedrooms Above Ground
|
3 |
|
Bedrooms Total
|
3 |
|
Appliances
|
Dishwasher, Dryer, Stove, Washer, Hood Fan, Window Coverings |
|
Architectural Style
|
2 Level |
|
Basement Development
|
Unfinished |
|
Basement Type
|
Full (unfinished) |
|
Construction Style Attachment
|
Semi-detached |
|
Cooling Type
|
Central Air Conditioning |
|
Exterior Finish
|
Brick |
|
Half Bath Total
|
1 |
|
Stories Total
|
2 |
|
Size Interior
|
1200 Sqft |
|
Type
|
House |
|
Utility Water
|
Municipal Water |
Parking
Land
|
Acreage
|
No |
|
Land Amenities
|
Playground, Public Transit, Schools, Shopping |
|
Sewer
|
Municipal Sewage System |
|
Size Depth
|
138 Ft |
|
Size Frontage
|
28 Ft |
|
Size Total Text
|
Under 1/2 Acre |
|
Zoning Description
|
R |
Rooms
| Level |
Type |
Length |
Width |
Dimensions |
|
Second Level |
4pc Bathroom |
|
|
Measurements not available |
|
Second Level |
Bedroom |
|
|
14'0'' x 10'0'' |
|
Second Level |
Bedroom |
|
|
13'0'' x 10'0'' |
|
Second Level |
Primary Bedroom |
|
|
12'4'' x 13'10'' |
|
Main Level |
2pc Bathroom |
|
|
Measurements not available |
|
Main Level |
Living Room |
|
|
10'6'' x 19'10'' |
|
Main Level |
Dinette |
|
|
9'0'' x 8'3'' |
|
Main Level |
Kitchen |
|
|
10'7'' x 10'10'' |
https://www.realtor.ca/real-estate/27117692/12-hackberry-street-kitchener
















































































