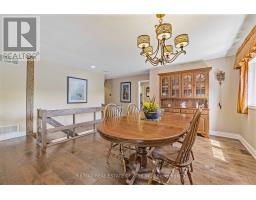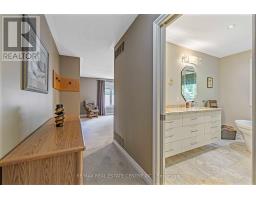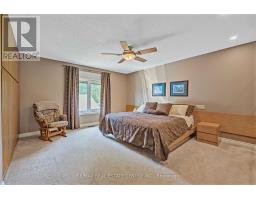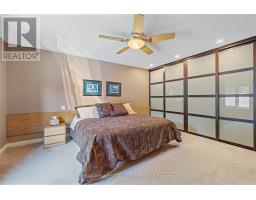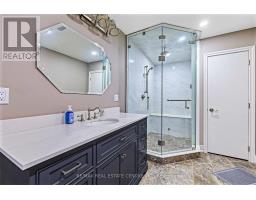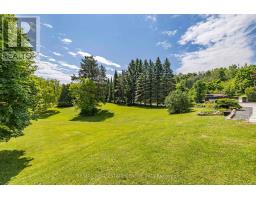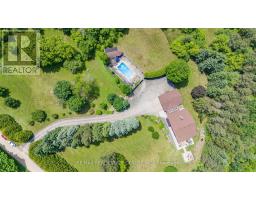4 Bedroom
3 Bathroom
Fireplace
Inground Pool
Central Air Conditioning
Heat Pump
Acreage
$2,195,000
Sitting amongst the rolling hills Of Hockley Valley you will find this fully renovated Bavarian style home situated on 12 Goulding Lane nestled upon a 5.45-acre lot, set on a quiet cul-de-sac. This quality custom-built home sprawling over 3,650 sq ft has everything to check off your boxes, so let's name a few! Walk into this property and you will clearly see the pride of ownership. Boasting a lovely sized kitchen with ample amounts of custom cabinetry w/roll out shelves, quartz countertops, s/s appliances & a large island to seat 4 which overlooks the stunning views this property has to offer and has a walk-out to an al fresco dining area. You will also find the living room with captivating sights of the land, making this the perfect place to sit back & relax after a long day. Dining room is open concept with the living room which provides a tranquil setting for formal dinners & family gatherings. Work from home? We have a space for that! This office space features a custom desk & cabinetry making it the optimal setup for all your office needs. Conveniently located on the main floor is the primary bedroom, with built-in cabinetry, large closet & spa like ensuite! Main floor also offers a 2nd bedroom perfect for guests or the kids! The ground floor features 2 additional generous sized bedrooms suitable for queen sized beds, and a very cozy family room with a stone fireplace! We can't forget to mention the bright and airy solarium with direct access to the 3 car garage and exercise room.Now for the yard, this serene space is a show stopper, featuring an in-ground pool to enjoy and multiple finished outdoor living spaces, both in the sun & the shade, making this an entertainers dream. This property also has lots of perennial gardens, perfect for those with a green thumb! Love to hike? This home is located walking distance to the Bruce Trail for all your fun & adventure. This home is an absolute show stopper! **** EXTRAS **** Don't miss the opportunity to call this exceptional place your home! Spectacular Location, Just 15 Minutes To Orangeville, 45 Minutes To Pearson Airport & 60 Minutes To Toronto. Updates & Features In Attachment. (id:47351)
Open House
This property has open houses!
Starts at:
1:00 pm
Ends at:
3:00 pm
Property Details
|
MLS® Number
|
X9354398 |
|
Property Type
|
Single Family |
|
Community Name
|
Rural Mono |
|
ParkingSpaceTotal
|
23 |
|
PoolType
|
Inground Pool |
Building
|
BathroomTotal
|
3 |
|
BedroomsAboveGround
|
4 |
|
BedroomsTotal
|
4 |
|
Appliances
|
Dishwasher, Dryer, Freezer, Refrigerator, Stove, Washer, Water Heater, Water Softener, Window Coverings |
|
ConstructionStyleAttachment
|
Detached |
|
CoolingType
|
Central Air Conditioning |
|
ExteriorFinish
|
Brick, Stucco |
|
FireplacePresent
|
Yes |
|
FlooringType
|
Hardwood, Carpeted, Tile, Laminate |
|
FoundationType
|
Poured Concrete |
|
HeatingFuel
|
Electric |
|
HeatingType
|
Heat Pump |
|
StoriesTotal
|
2 |
|
Type
|
House |
Parking
Land
|
Acreage
|
Yes |
|
Sewer
|
Septic System |
|
SizeDepth
|
377 Ft ,7 In |
|
SizeFrontage
|
733 Ft ,5 In |
|
SizeIrregular
|
733.47 X 377.61 Ft |
|
SizeTotalText
|
733.47 X 377.61 Ft|5 - 9.99 Acres |
Rooms
| Level |
Type |
Length |
Width |
Dimensions |
|
Main Level |
Living Room |
5.3 m |
5.2 m |
5.3 m x 5.2 m |
|
Main Level |
Dining Room |
3.8 m |
3.53 m |
3.8 m x 3.53 m |
|
Main Level |
Kitchen |
6 m |
3.9 m |
6 m x 3.9 m |
|
Main Level |
Office |
2.4 m |
2.43 m |
2.4 m x 2.43 m |
|
Main Level |
Primary Bedroom |
8 m |
4.5 m |
8 m x 4.5 m |
|
Main Level |
Bedroom 2 |
3.53 m |
3.5 m |
3.53 m x 3.5 m |
|
Main Level |
Laundry Room |
3.12 m |
2.43 m |
3.12 m x 2.43 m |
|
Ground Level |
Bedroom 3 |
5.7 m |
3.65 m |
5.7 m x 3.65 m |
|
Ground Level |
Bedroom 4 |
4.4 m |
3.43 m |
4.4 m x 3.43 m |
|
Ground Level |
Family Room |
5.24 m |
5.2 m |
5.24 m x 5.2 m |
|
Ground Level |
Solarium |
5.9 m |
3.5 m |
5.9 m x 3.5 m |
|
Ground Level |
Exercise Room |
3.8 m |
3.6 m |
3.8 m x 3.6 m |
https://www.realtor.ca/real-estate/27432595/12-goulding-lane-mono-rural-mono

















































