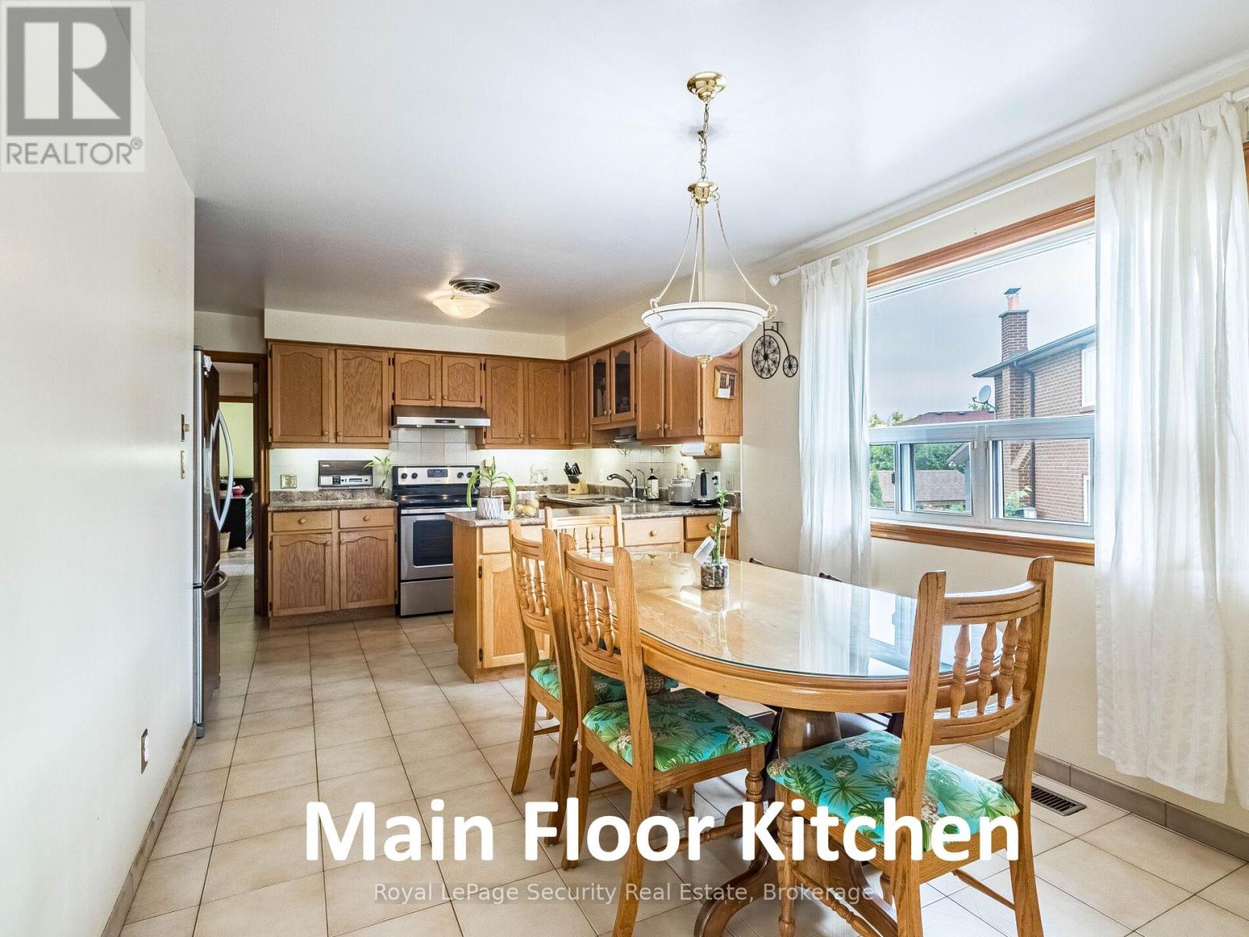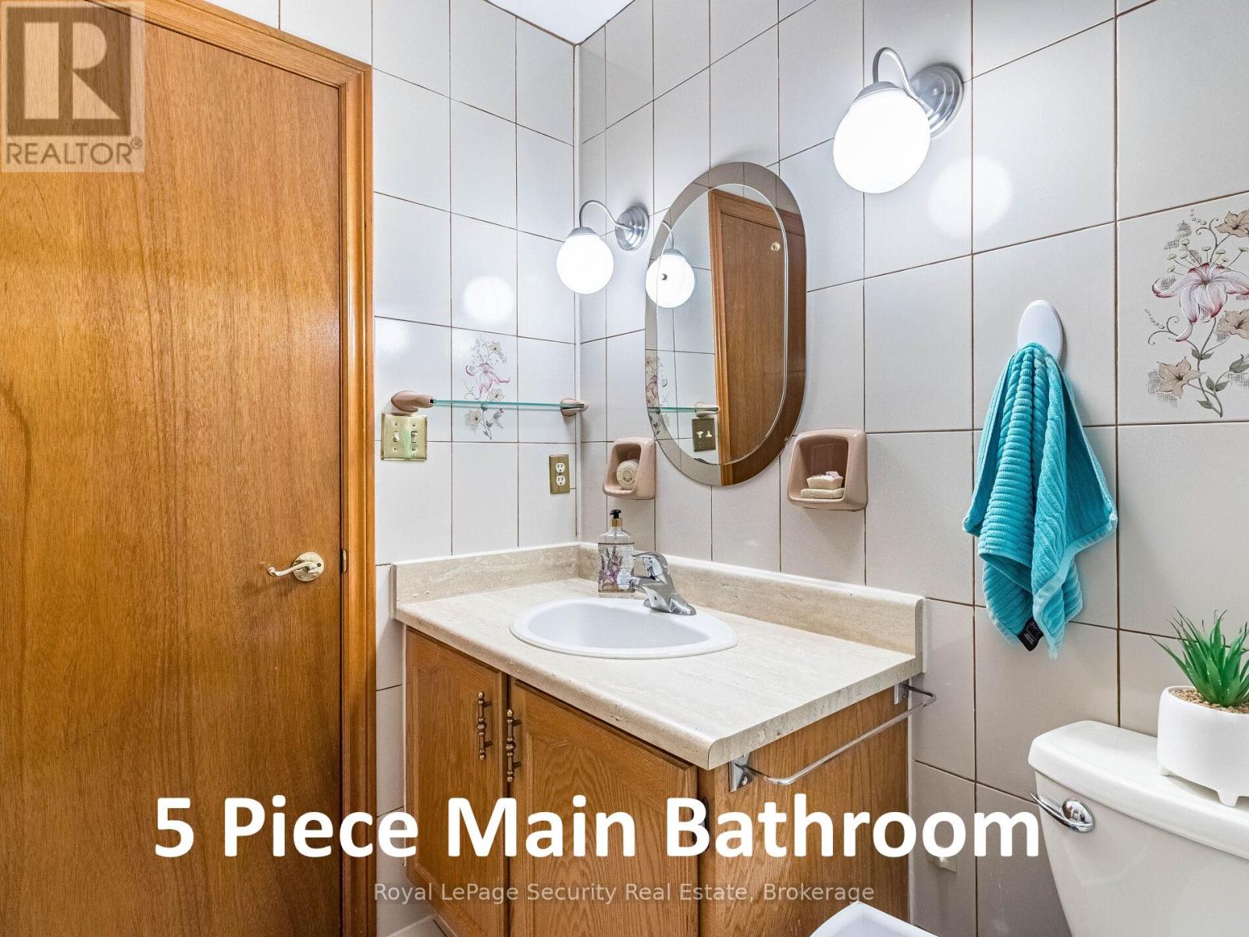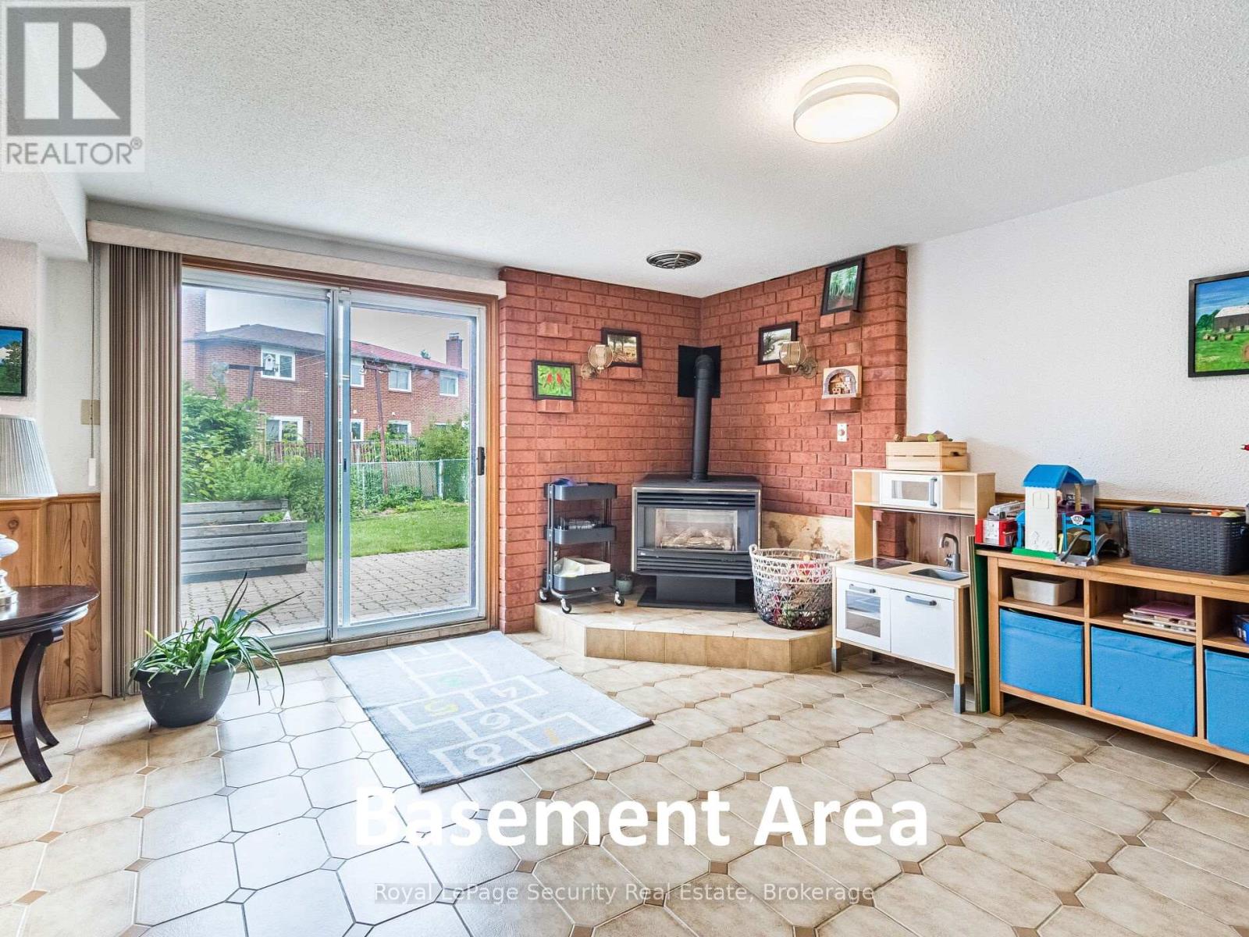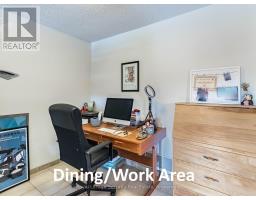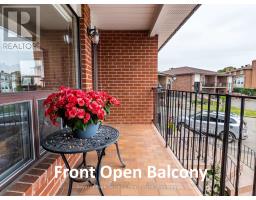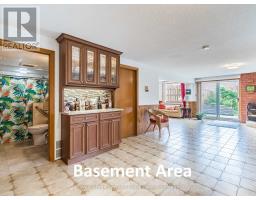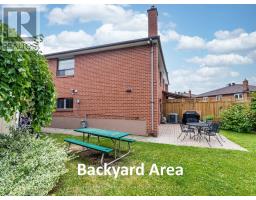3 Bedroom
2 Bathroom
Raised Bungalow
Fireplace
Central Air Conditioning
Forced Air
$3,488 Monthly
*Maximum 1 year lease* Very Nice, Super Clean, Bright & Spacious 3 Bedroom, 2 Baths (1-4pc & 1-3pc ), Raised Semi-Detached Bungalow on a Large Pie Shaped Lot, located in a Prime, Safe, Very Quite & Secluded Cul-De-Sac Neighborhood! Includes 1 Driveway Parking Space + 1 Garage Parking(2 total), Two Entrances (Ground & Main Floor), Ground Floor Laundry Room, Central Air Conditioning, Patio Door To Large Private Backyard, Interior Garage Door to Ground Floor Basement, Gas Fireplace and Large Cold Room/Cantina. Includes Spring/Summer Lawn Maintenance (Snow & Ice Removal Not Included)! Tenant(s) to Pay all monthly/bi-monthly Utilities (Gas, Electricity, Water & Hot Water Tank Rental). Steps to T.T.C, Schools, Food Shops, Restaurants, Places Of Worship, Parks, Retail Stores, Humber River Hospital. Close to Hwy 401/400/407/Airport, and One Bus To Sheppard ave w Subway, York University + Much, Much More. **** EXTRAS **** Existing: 2 Fridges, 2 Stoves, 2 Built-In Dishwashers, Washer, Dryer, Electric light fixtures, Window Coverings, 1 Garage Door Remote Control ($50.00 refundable deposit). (id:47351)
Property Details
|
MLS® Number
|
W10431156 |
|
Property Type
|
Single Family |
|
Community Name
|
York University Heights |
|
AmenitiesNearBy
|
Place Of Worship, Public Transit, Schools, Park |
|
Features
|
Level Lot |
|
ParkingSpaceTotal
|
2 |
|
ViewType
|
View |
Building
|
BathroomTotal
|
2 |
|
BedroomsAboveGround
|
3 |
|
BedroomsTotal
|
3 |
|
ArchitecturalStyle
|
Raised Bungalow |
|
BasementDevelopment
|
Finished |
|
BasementFeatures
|
Walk Out |
|
BasementType
|
N/a (finished) |
|
ConstructionStyleAttachment
|
Semi-detached |
|
CoolingType
|
Central Air Conditioning |
|
ExteriorFinish
|
Brick |
|
FireplacePresent
|
Yes |
|
FlooringType
|
Parquet, Ceramic |
|
FoundationType
|
Block |
|
HeatingFuel
|
Natural Gas |
|
HeatingType
|
Forced Air |
|
StoriesTotal
|
1 |
|
Type
|
House |
|
UtilityWater
|
Municipal Water |
Parking
Land
|
Acreage
|
No |
|
LandAmenities
|
Place Of Worship, Public Transit, Schools, Park |
|
Sewer
|
Sanitary Sewer |
|
SizeDepth
|
129 Ft ,8 In |
|
SizeFrontage
|
22 Ft |
|
SizeIrregular
|
22.05 X 129.67 Ft |
|
SizeTotalText
|
22.05 X 129.67 Ft |
Rooms
| Level |
Type |
Length |
Width |
Dimensions |
|
Main Level |
Living Room |
4.93 m |
3.5 m |
4.93 m x 3.5 m |
|
Main Level |
Dining Room |
3.14 m |
2.75 m |
3.14 m x 2.75 m |
|
Main Level |
Kitchen |
5.82 m |
3.01 m |
5.82 m x 3.01 m |
|
Main Level |
Primary Bedroom |
4.35 m |
2.75 m |
4.35 m x 2.75 m |
|
Main Level |
Bedroom 2 |
3.77 m |
3.33 m |
3.77 m x 3.33 m |
|
Main Level |
Bedroom 3 |
3.01 m |
2.72 m |
3.01 m x 2.72 m |
|
Ground Level |
Kitchen |
7.1 m |
3.75 m |
7.1 m x 3.75 m |
|
Ground Level |
Living Room |
6.59 m |
3.98 m |
6.59 m x 3.98 m |
|
Ground Level |
Laundry Room |
3.1 m |
2.75 m |
3.1 m x 2.75 m |
https://www.realtor.ca/real-estate/27666657/12-fonthill-place-toronto-york-university-heights-york-university-heights


