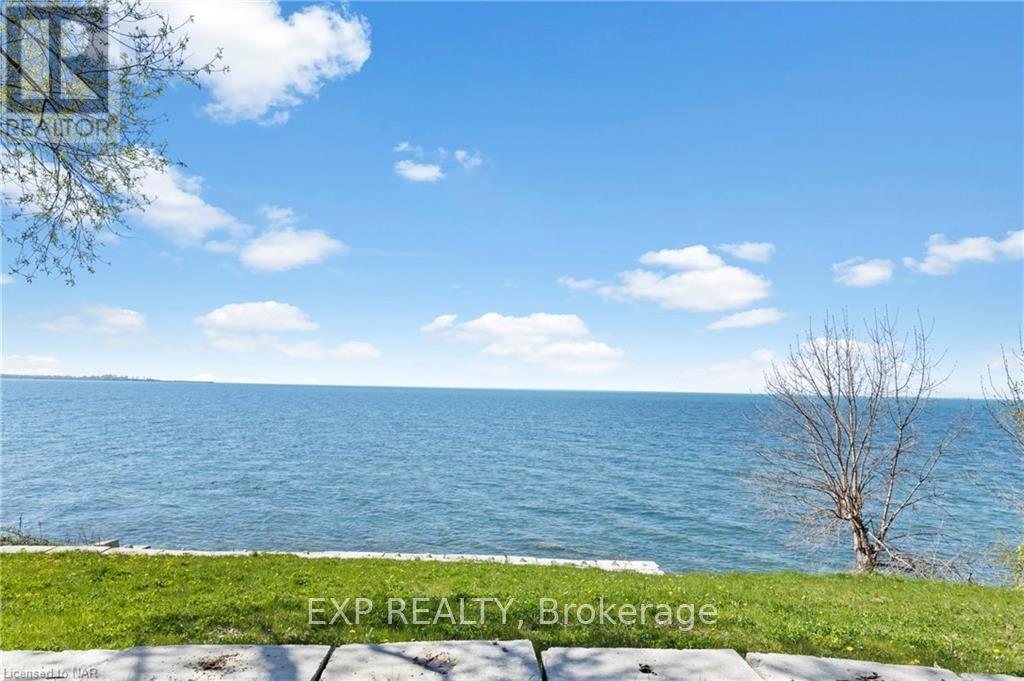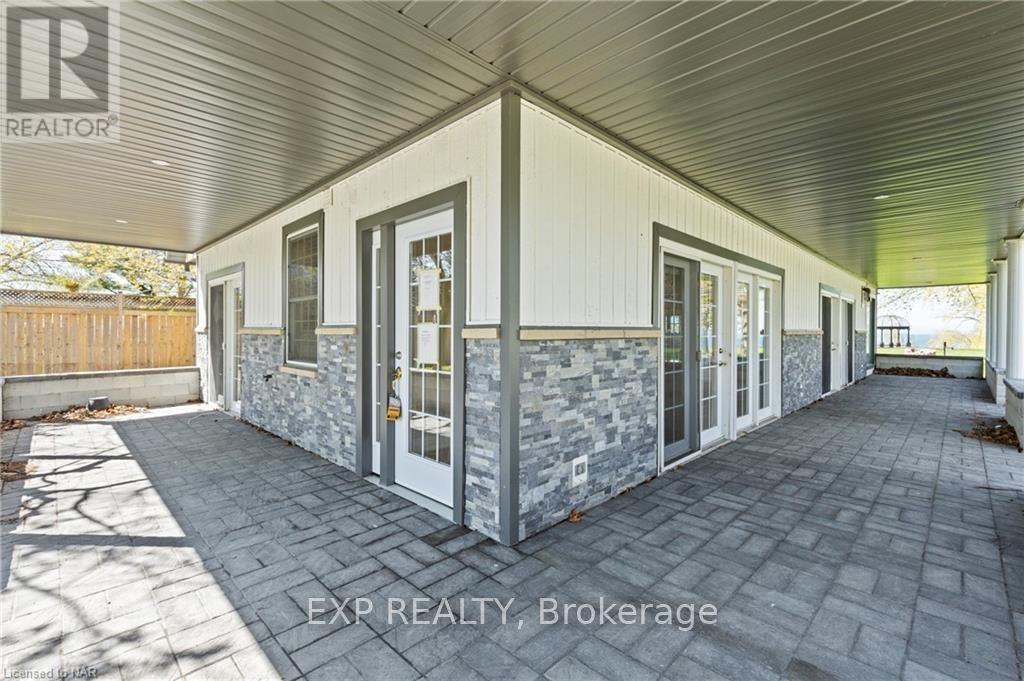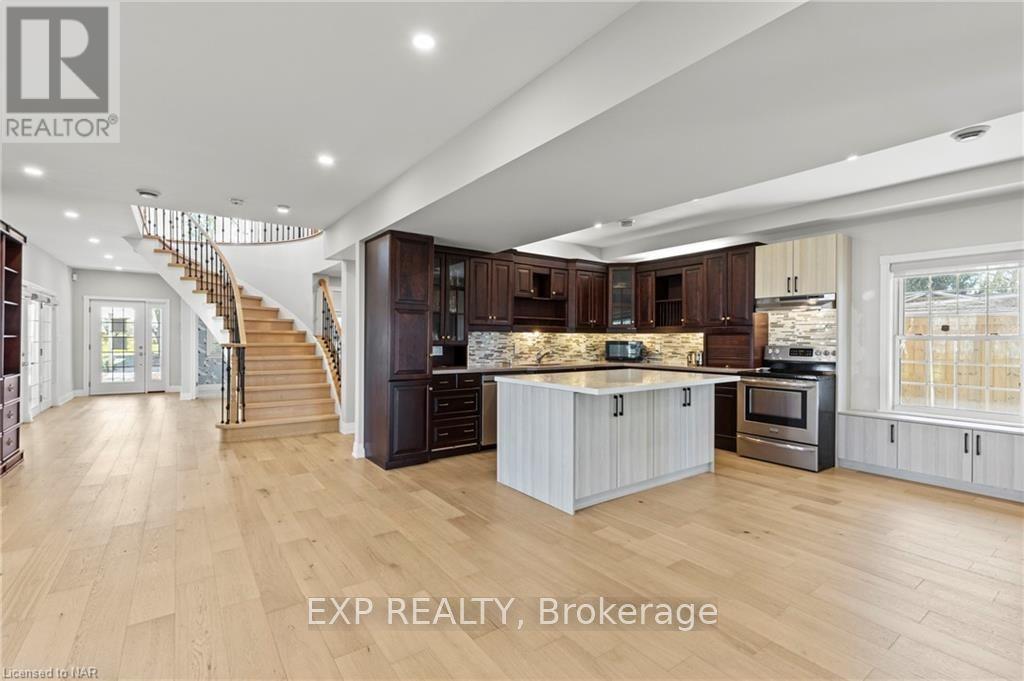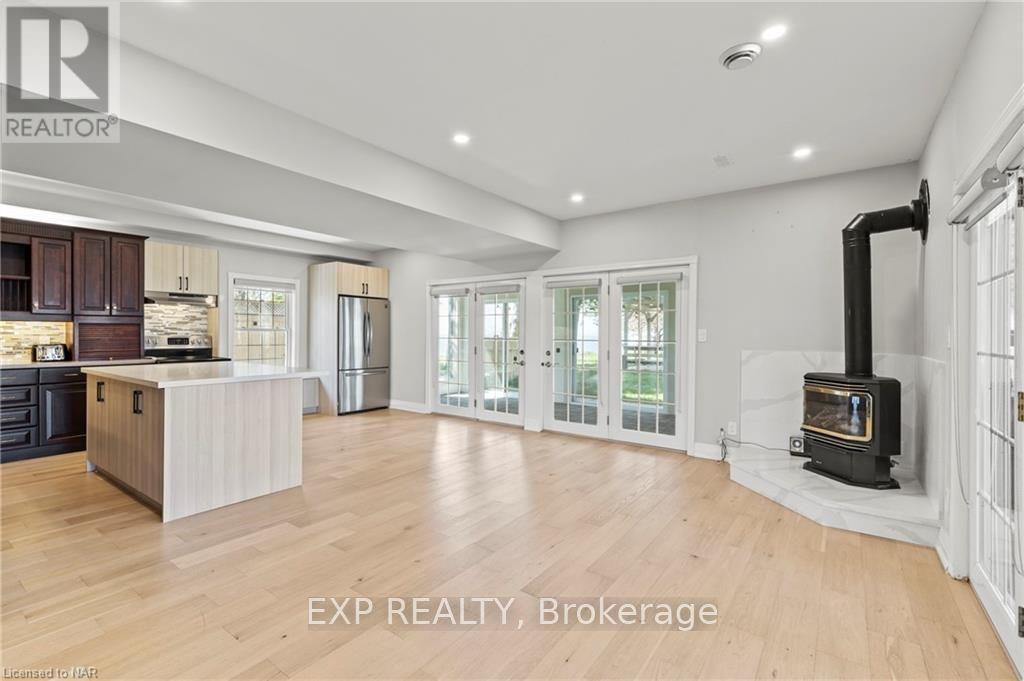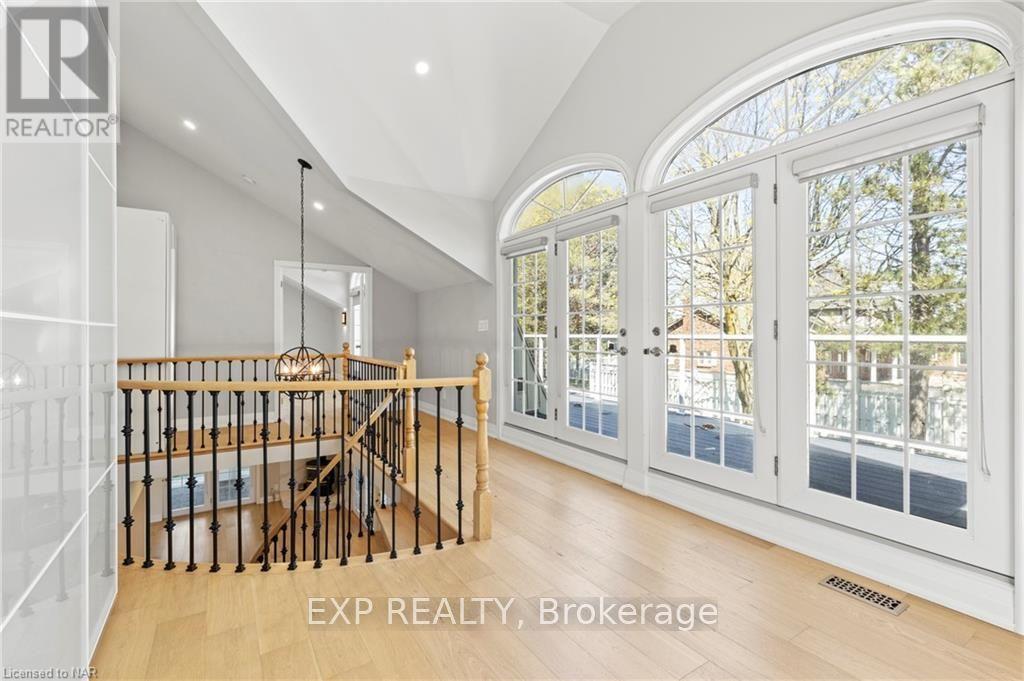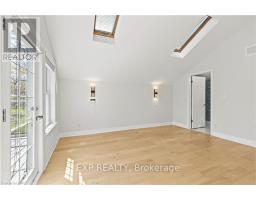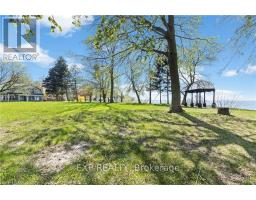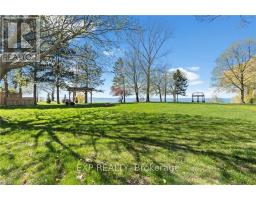3 Bedroom
4 Bathroom
Fireplace
Central Air Conditioning
Forced Air
Waterfront
$1,999,000
12 Firelane 13A Niagara-on-the-Lake is just the dream property you’ve been waiting for. With over an acre of lakefront paradise in the heart of Canada' wine country, this 3 bed, 3.5 bath fully updated house is the perfect place to call home or cottage . House boasts an incredible wrap around porch and stunning entrance gates which set the tone for this style of living move. Privacy abounds with amazing views of Lake Ontario. Large shop located on the property is perfect for a small business owner or car enthusiast. Come find out what lifestyle on the water is all about. 5 Minutes to old town and 20 mins to Niagara Falls (id:47351)
Property Details
|
MLS® Number
|
X9414097 |
|
Property Type
|
Single Family |
|
Community Name
|
102 - Lakeshore |
|
EquipmentType
|
Propane Tank |
|
ParkingSpaceTotal
|
10 |
|
RentalEquipmentType
|
Propane Tank |
|
ViewType
|
Lake View |
|
WaterFrontType
|
Waterfront |
Building
|
BathroomTotal
|
4 |
|
BedroomsAboveGround
|
3 |
|
BedroomsTotal
|
3 |
|
Amenities
|
Fireplace(s) |
|
Appliances
|
Dryer, Refrigerator, Stove, Washer |
|
ConstructionStyleAttachment
|
Detached |
|
CoolingType
|
Central Air Conditioning |
|
ExteriorFinish
|
Vinyl Siding |
|
FireProtection
|
Alarm System |
|
FireplacePresent
|
Yes |
|
FireplaceTotal
|
1 |
|
FoundationType
|
Poured Concrete |
|
HalfBathTotal
|
1 |
|
HeatingFuel
|
Propane |
|
HeatingType
|
Forced Air |
|
StoriesTotal
|
2 |
|
Type
|
House |
Parking
Land
|
AccessType
|
Private Road |
|
Acreage
|
No |
|
Sewer
|
Septic System |
|
SizeDepth
|
339 Ft |
|
SizeFrontage
|
141 Ft |
|
SizeIrregular
|
141.08 X 339 Ft |
|
SizeTotalText
|
141.08 X 339 Ft|1/2 - 1.99 Acres |
|
ZoningDescription
|
Rc |
Rooms
| Level |
Type |
Length |
Width |
Dimensions |
|
Second Level |
Bathroom |
|
|
Measurements not available |
|
Second Level |
Bathroom |
|
|
Measurements not available |
|
Second Level |
Primary Bedroom |
7.37 m |
5.82 m |
7.37 m x 5.82 m |
|
Second Level |
Primary Bedroom |
3.66 m |
4.5 m |
3.66 m x 4.5 m |
|
Main Level |
Recreational, Games Room |
7.37 m |
2.26 m |
7.37 m x 2.26 m |
|
Main Level |
Bathroom |
|
|
Measurements not available |
|
Main Level |
Foyer |
5.43 m |
3.96 m |
5.43 m x 3.96 m |
|
Main Level |
Family Room |
6.7 m |
3.45 m |
6.7 m x 3.45 m |
|
Main Level |
Kitchen |
3.65 m |
3.04 m |
3.65 m x 3.04 m |
|
Main Level |
Laundry Room |
3.35 m |
3.04 m |
3.35 m x 3.04 m |
|
Main Level |
Utility Room |
3.35 m |
2.87 m |
3.35 m x 2.87 m |
|
Main Level |
Primary Bedroom |
4.41 m |
3.65 m |
4.41 m x 3.65 m |
|
Main Level |
Bathroom |
1.7 m |
1.65 m |
1.7 m x 1.65 m |
Utilities
https://www.realtor.ca/real-estate/27483934/12-firelane-13a-lane-niagara-on-the-lake-102-lakeshore-102-lakeshore
