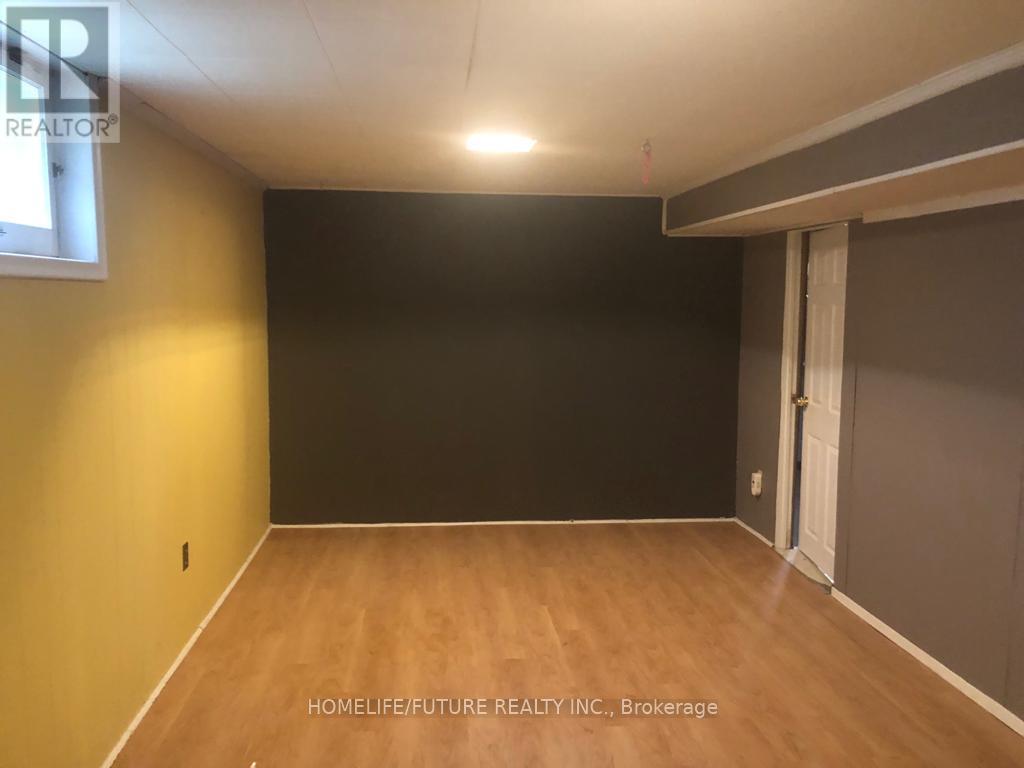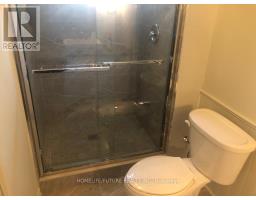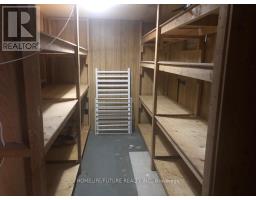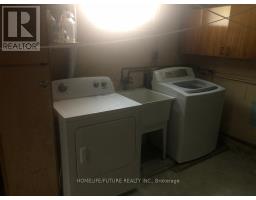4 Bedroom
2 Bathroom
Bungalow
Fireplace
Central Air Conditioning
Forced Air
$3,500 Monthly
Lovely Bungalow in sought after Guild-wood. entire house for Rent! Great family neighborhood and great bright layout, Hardwood floors Thur-Out Main Floor, Wood Burning Fireplace, Open Kitchen Overlooking Lr/Dr, Separate Entrance to Basement with 2 Large Room-REC-4th BR/Office Plus full Bathroom, Gorgeous private backyard with Deck. Garage with lots of Parking. Close to all Amenities-Go Transit, TTC Schools, ETC. Steps to Lake and Park (id:47351)
Property Details
|
MLS® Number
|
E11924789 |
|
Property Type
|
Single Family |
|
Community Name
|
Guildwood |
|
Parking Space Total
|
7 |
Building
|
Bathroom Total
|
2 |
|
Bedrooms Above Ground
|
3 |
|
Bedrooms Below Ground
|
1 |
|
Bedrooms Total
|
4 |
|
Appliances
|
Dishwasher, Dryer, Refrigerator, Stove, Washer |
|
Architectural Style
|
Bungalow |
|
Basement Development
|
Finished |
|
Basement Features
|
Separate Entrance |
|
Basement Type
|
N/a (finished) |
|
Construction Style Attachment
|
Detached |
|
Cooling Type
|
Central Air Conditioning |
|
Exterior Finish
|
Brick |
|
Fireplace Present
|
Yes |
|
Flooring Type
|
Hardwood, Carpeted, Laminate |
|
Foundation Type
|
Concrete |
|
Heating Fuel
|
Natural Gas |
|
Heating Type
|
Forced Air |
|
Stories Total
|
1 |
|
Type
|
House |
|
Utility Water
|
Municipal Water |
Parking
Land
|
Acreage
|
No |
|
Sewer
|
Sanitary Sewer |
Rooms
| Level |
Type |
Length |
Width |
Dimensions |
|
Basement |
Recreational, Games Room |
3.35 m |
6.4 m |
3.35 m x 6.4 m |
|
Basement |
Office |
3.23 m |
6.4 m |
3.23 m x 6.4 m |
|
Main Level |
Living Room |
3.35 m |
5.39 m |
3.35 m x 5.39 m |
|
Main Level |
Dining Room |
3.35 m |
5.39 m |
3.35 m x 5.39 m |
|
Main Level |
Kitchen |
2.74 m |
4.26 m |
2.74 m x 4.26 m |
|
Main Level |
Primary Bedroom |
3.23 m |
3.35 m |
3.23 m x 3.35 m |
|
Main Level |
Bedroom 2 |
2.56 m |
3.29 m |
2.56 m x 3.29 m |
|
Main Level |
Bedroom 3 |
2.56 m |
3.35 m |
2.56 m x 3.35 m |
https://www.realtor.ca/real-estate/27805098/12-fintona-avenue-toronto-guildwood-guildwood












































