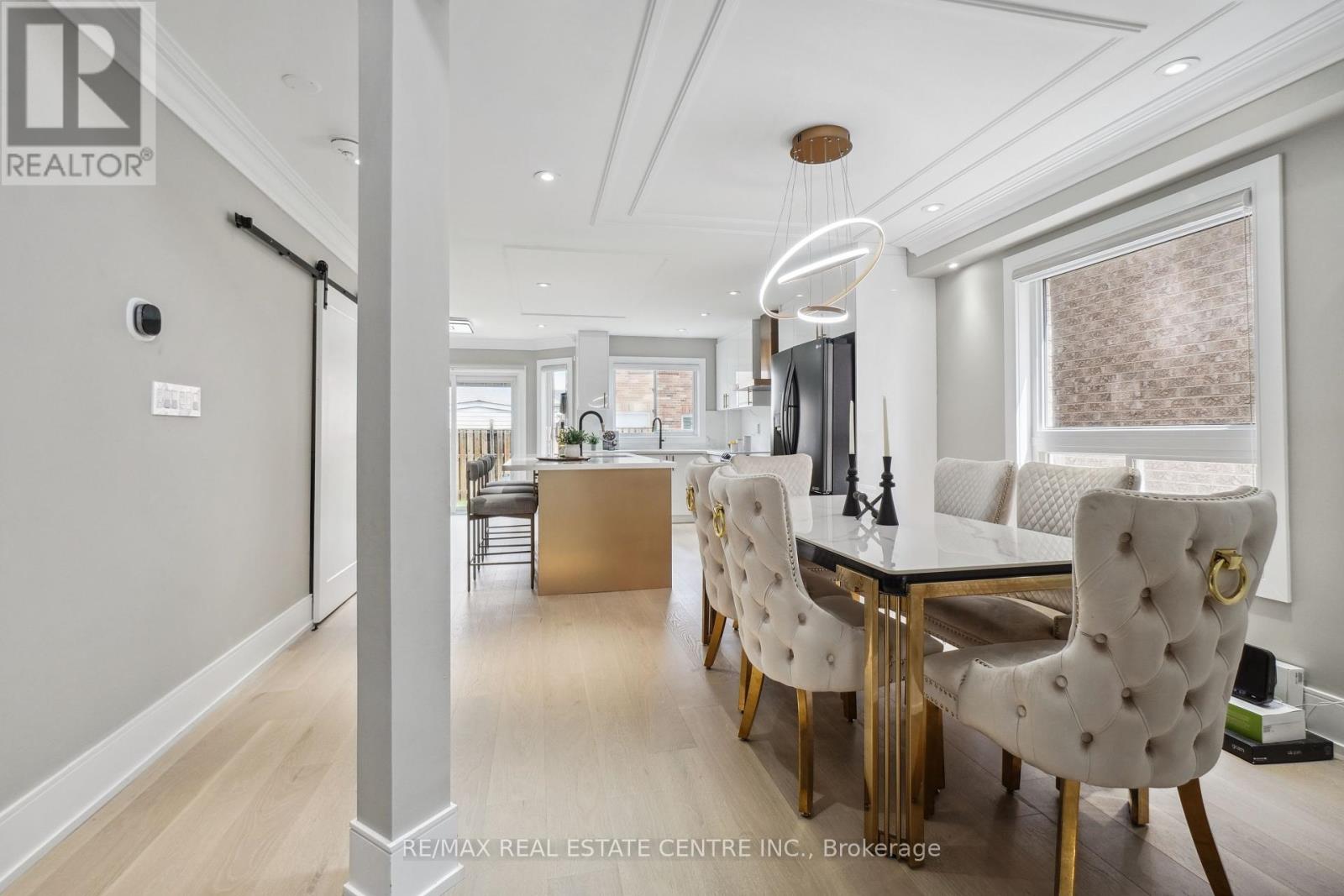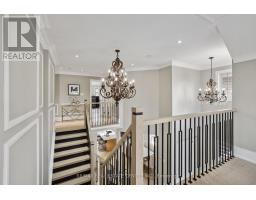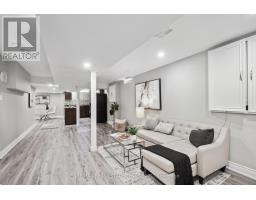5 Bedroom
4 Bathroom
Fireplace
Central Air Conditioning
Forced Air
$1,600,000
Absolutely beautiful home, extensive renovations, totally redone, all work was done professionally. Hardwood floor throughout, beautiful open concept kitchen with centre island, upgraded quartz countertop, heated floors in bathrooms and entrance, (window treatments Zebra blinds throughout), coffered ceilings in family room and master bedroom, potlights, beautiful basement apartment with separate entrance, two separate laundry rooms, new windows. Truly a showpiece, new furnace and heat pump to be assumed, new A/C, 200 amp. service, smart switches control. Too many upgrades to mention, show and sell home. (id:47351)
Property Details
|
MLS® Number
|
W9232750 |
|
Property Type
|
Single Family |
|
Community Name
|
Fletcher's Meadow |
|
ParkingSpaceTotal
|
6 |
Building
|
BathroomTotal
|
4 |
|
BedroomsAboveGround
|
4 |
|
BedroomsBelowGround
|
1 |
|
BedroomsTotal
|
5 |
|
Appliances
|
Blinds |
|
BasementFeatures
|
Apartment In Basement, Separate Entrance |
|
BasementType
|
N/a |
|
ConstructionStyleAttachment
|
Detached |
|
CoolingType
|
Central Air Conditioning |
|
FireplacePresent
|
Yes |
|
FlooringType
|
Hardwood |
|
HalfBathTotal
|
1 |
|
HeatingFuel
|
Natural Gas |
|
HeatingType
|
Forced Air |
|
StoriesTotal
|
2 |
|
Type
|
House |
|
UtilityWater
|
Municipal Water |
Parking
Land
|
Acreage
|
No |
|
Sewer
|
Sanitary Sewer |
|
SizeDepth
|
85 Ft |
|
SizeFrontage
|
45 Ft |
|
SizeIrregular
|
45.01 X 85.83 Ft |
|
SizeTotalText
|
45.01 X 85.83 Ft |
Rooms
| Level |
Type |
Length |
Width |
Dimensions |
|
Second Level |
Primary Bedroom |
5.5 m |
3.68 m |
5.5 m x 3.68 m |
|
Second Level |
Bedroom 2 |
3.12 m |
3.05 m |
3.12 m x 3.05 m |
|
Second Level |
Bedroom 3 |
4.21 m |
3.05 m |
4.21 m x 3.05 m |
|
Second Level |
Bedroom 4 |
3.05 m |
3.78 m |
3.05 m x 3.78 m |
|
Second Level |
Office |
3.69 m |
2.97 m |
3.69 m x 2.97 m |
|
Main Level |
Kitchen |
3.05 m |
3.4 m |
3.05 m x 3.4 m |
|
Main Level |
Eating Area |
8.29 m |
3.05 m |
8.29 m x 3.05 m |
|
Main Level |
Family Room |
5.28 m |
3.96 m |
5.28 m x 3.96 m |
|
Main Level |
Living Room |
3.35 m |
3.96 m |
3.35 m x 3.96 m |
|
Main Level |
Dining Room |
3.2 m |
3.68 m |
3.2 m x 3.68 m |
https://www.realtor.ca/real-estate/27234543/12-ferncroft-place-brampton-fletchers-meadow
















































































