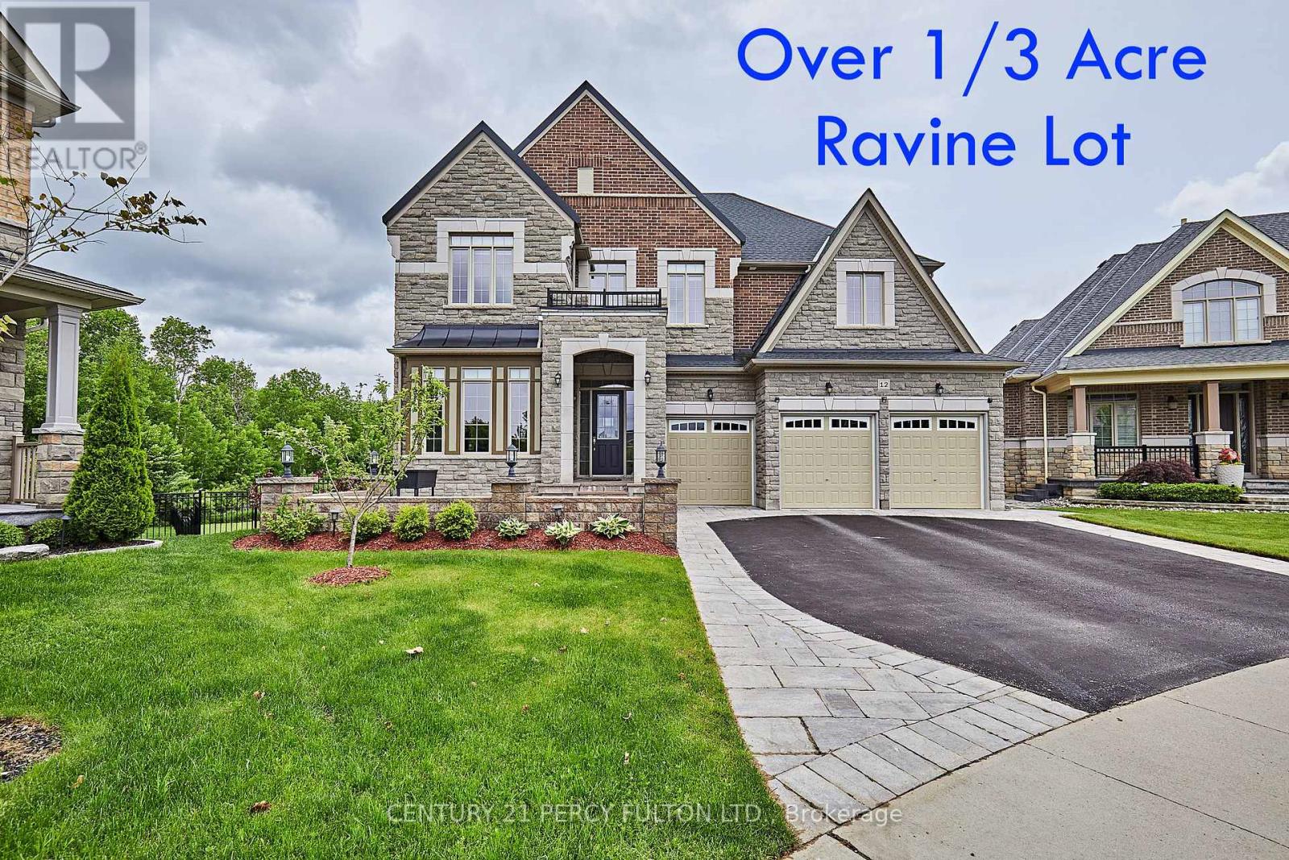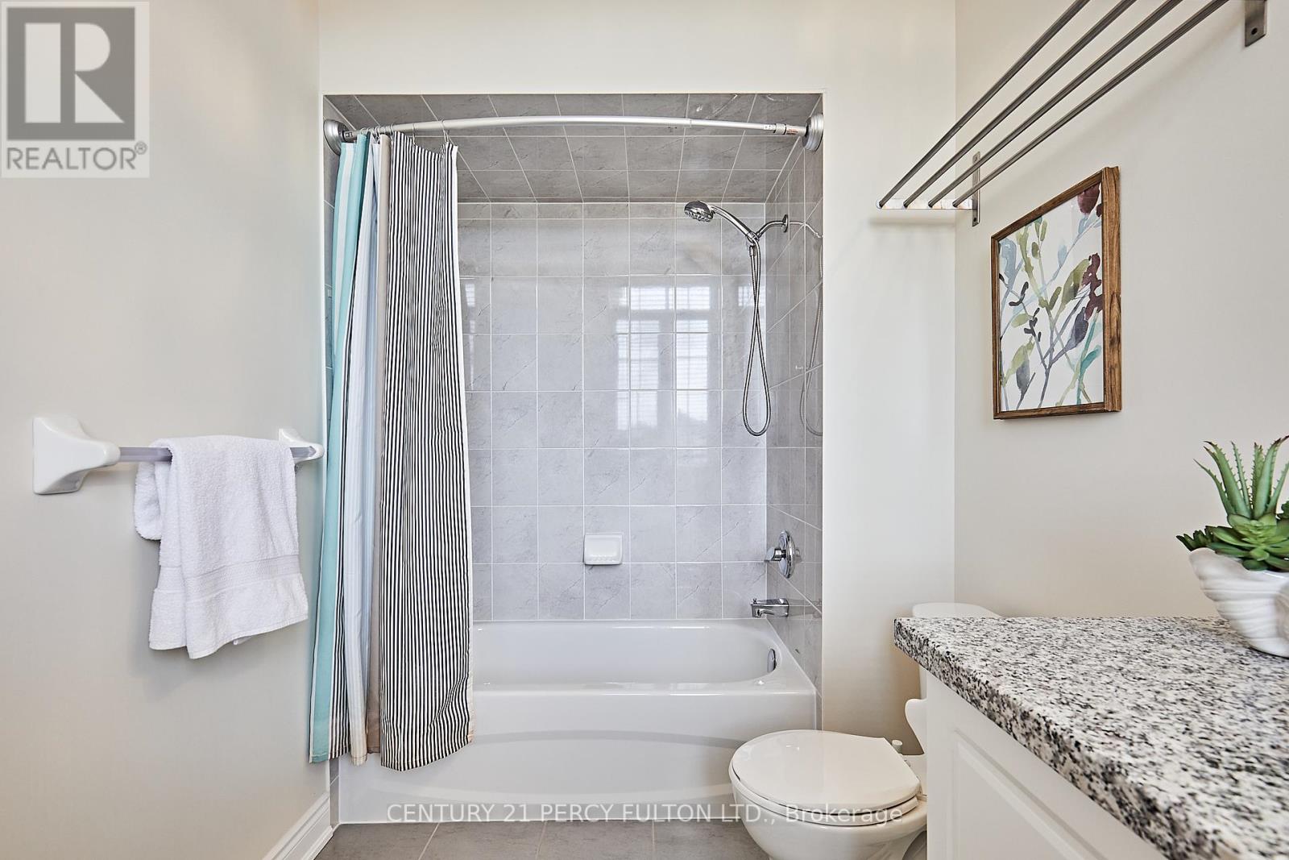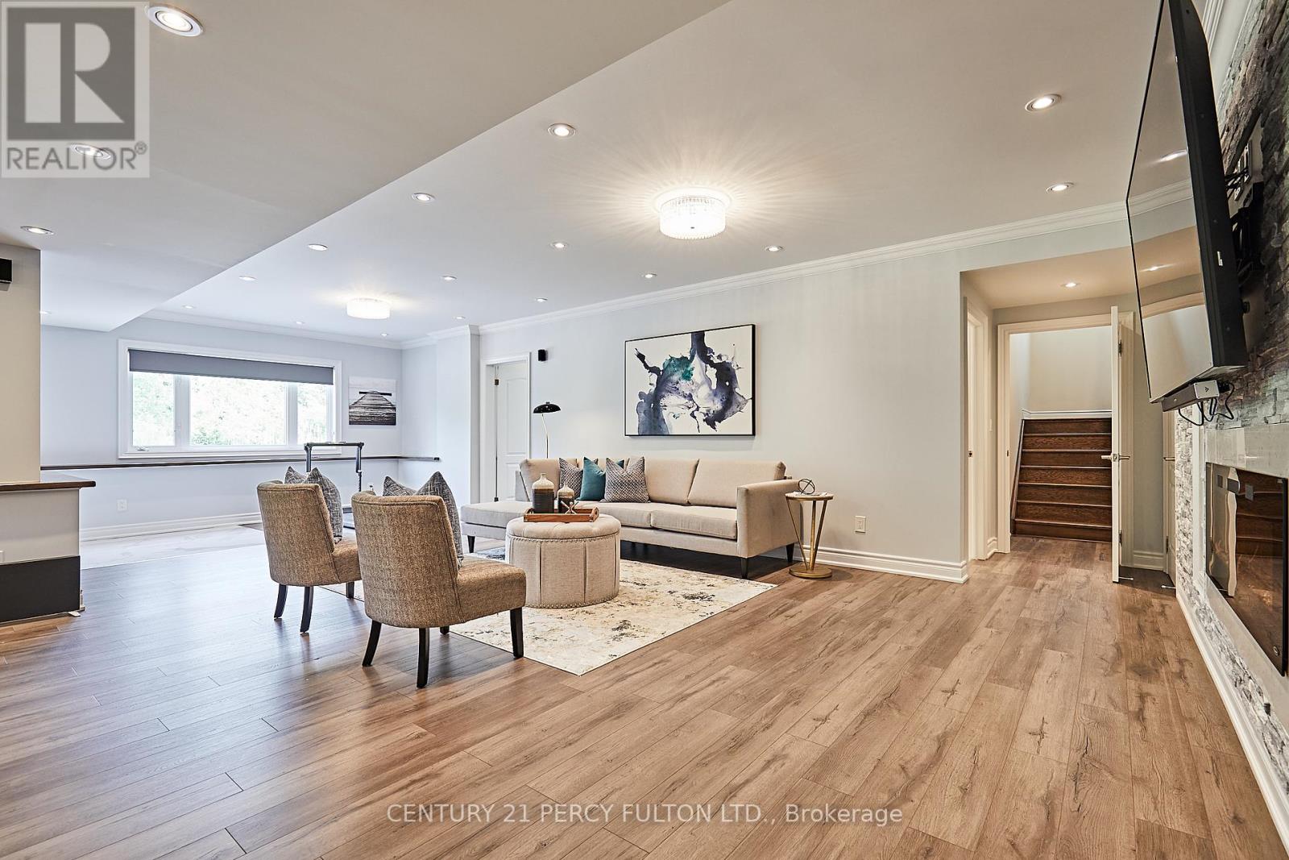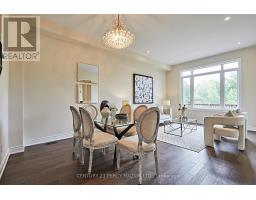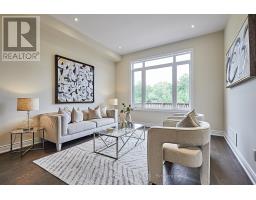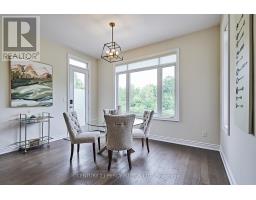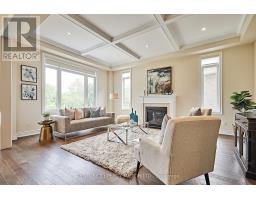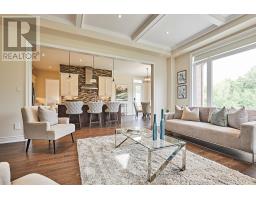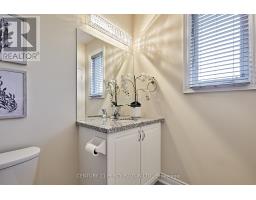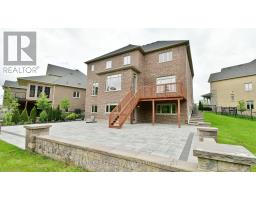7 Bedroom
6 Bathroom
Fireplace
Central Air Conditioning
Forced Air
$2,199,800
Over 1/3 Acre Lot * Forestview Estates * Totally Updated * Fully Backs onto Ravine * Large Pie Shaped Lot that can fit Pool Plus Tennis/Basketball Court * 5 + 2 Bedrooms * 6 Baths * Every Bedroom with a Bathroom * * Almost 5800 Sq. Ft. of Living Space * Professionally Finished Walk-Out Basement * 10 Fft. Ceilings on Main and in Primary Bedroom * 9 Ft Ceiling in Basement * Bar in Basement Can Be Used As a Kitchen * Wifi Sprinkler System * 3 Car Garage * 5 Minutes to Hwy 407 & 412 (id:47351)
Property Details
|
MLS® Number
|
E8389134 |
|
Property Type
|
Single Family |
|
Community Name
|
Taunton North |
|
Parking Space Total
|
8 |
Building
|
Bathroom Total
|
6 |
|
Bedrooms Above Ground
|
5 |
|
Bedrooms Below Ground
|
2 |
|
Bedrooms Total
|
7 |
|
Appliances
|
Central Vacuum, Dishwasher, Dryer, Garage Door Opener, Refrigerator, Stove, Washer, Window Coverings |
|
Basement Development
|
Finished |
|
Basement Features
|
Walk Out |
|
Basement Type
|
N/a (finished) |
|
Construction Style Attachment
|
Detached |
|
Cooling Type
|
Central Air Conditioning |
|
Exterior Finish
|
Brick, Stone |
|
Fireplace Present
|
Yes |
|
Foundation Type
|
Unknown |
|
Heating Fuel
|
Natural Gas |
|
Heating Type
|
Forced Air |
|
Stories Total
|
2 |
|
Type
|
House |
|
Utility Water
|
Municipal Water |
Parking
Land
|
Acreage
|
No |
|
Sewer
|
Sanitary Sewer |
|
Size Irregular
|
177.16 Ft ; Over 1/3 Acre- Rear 92.16 +78.14= 170 Ft |
|
Size Total Text
|
177.16 Ft ; Over 1/3 Acre- Rear 92.16 +78.14= 170 Ft |
Rooms
| Level |
Type |
Length |
Width |
Dimensions |
|
Second Level |
Primary Bedroom |
5.01 m |
4.77 m |
5.01 m x 4.77 m |
|
Second Level |
Bedroom 2 |
3.94 m |
3.69 m |
3.94 m x 3.69 m |
|
Second Level |
Bedroom 3 |
4.04 m |
3.68 m |
4.04 m x 3.68 m |
|
Second Level |
Bedroom 4 |
4.24 m |
3.62 m |
4.24 m x 3.62 m |
|
Second Level |
Bedroom 5 |
4.58 m |
3.94 m |
4.58 m x 3.94 m |
|
Basement |
Recreational, Games Room |
9.08 m |
4.28 m |
9.08 m x 4.28 m |
|
Basement |
Other |
3.75 m |
3.71 m |
3.75 m x 3.71 m |
|
Main Level |
Living Room |
6.24 m |
3.94 m |
6.24 m x 3.94 m |
|
Main Level |
Dining Room |
6.24 m |
3.94 m |
6.24 m x 3.94 m |
|
Main Level |
Family Room |
5.76 m |
4.26 m |
5.76 m x 4.26 m |
|
Main Level |
Kitchen |
6.43 m |
4.25 m |
6.43 m x 4.25 m |
|
Main Level |
Office |
4.58 m |
3.46 m |
4.58 m x 3.46 m |
https://www.realtor.ca/real-estate/26966753/12-donwoods-crescent-whitby-taunton-north
