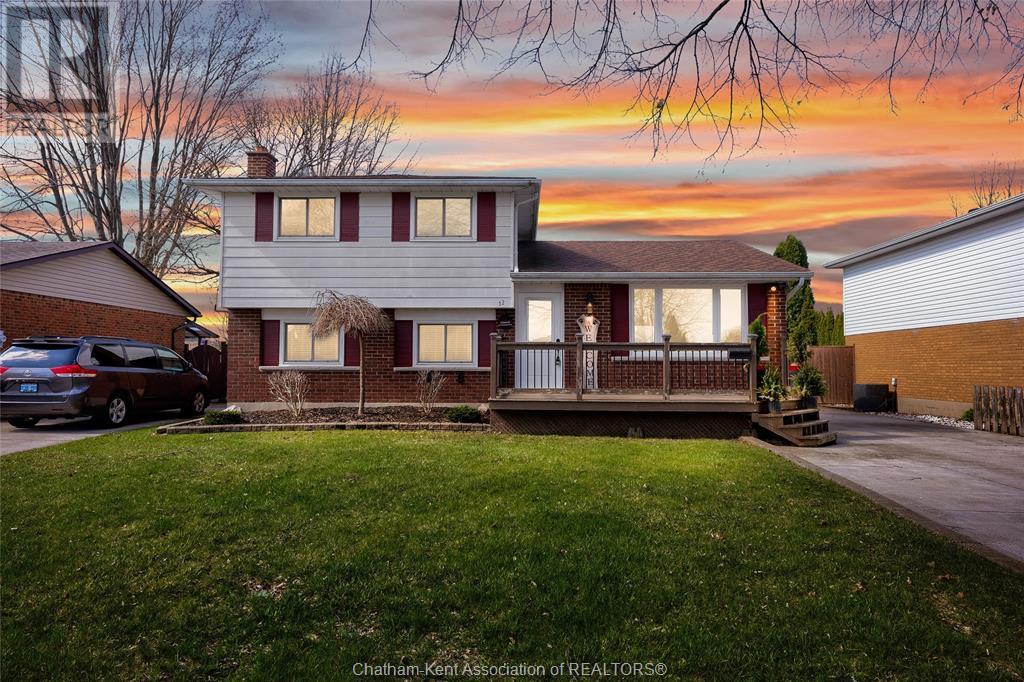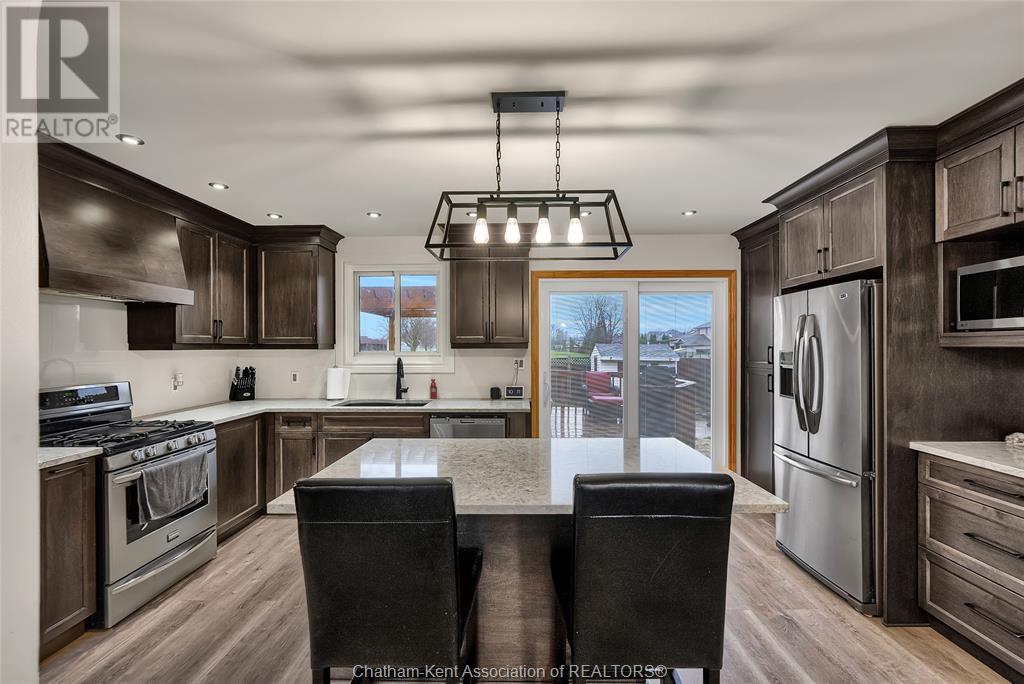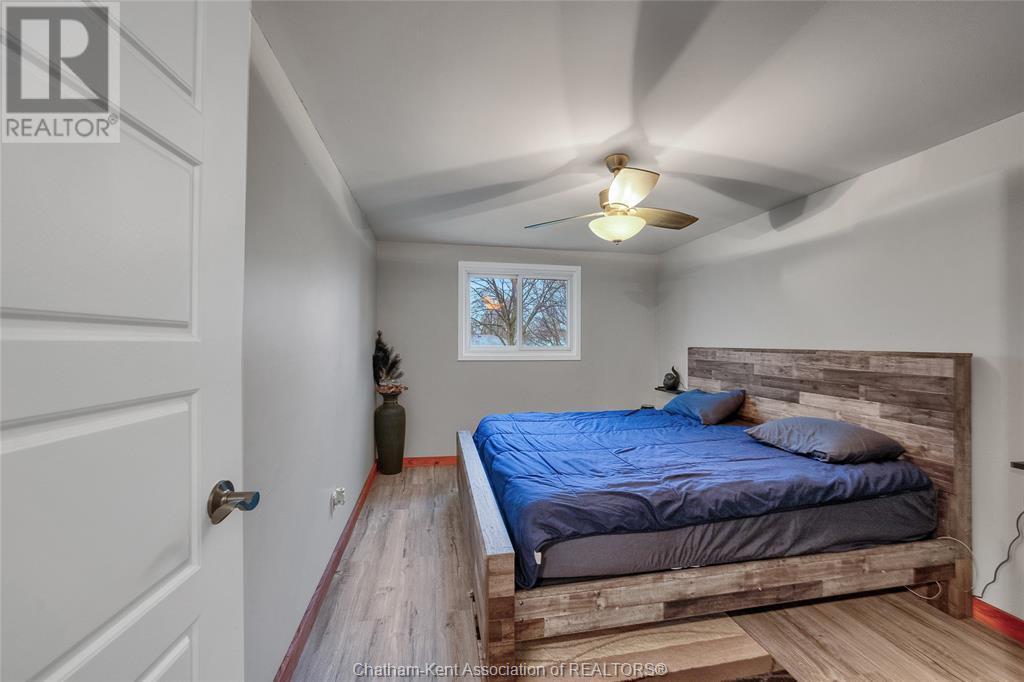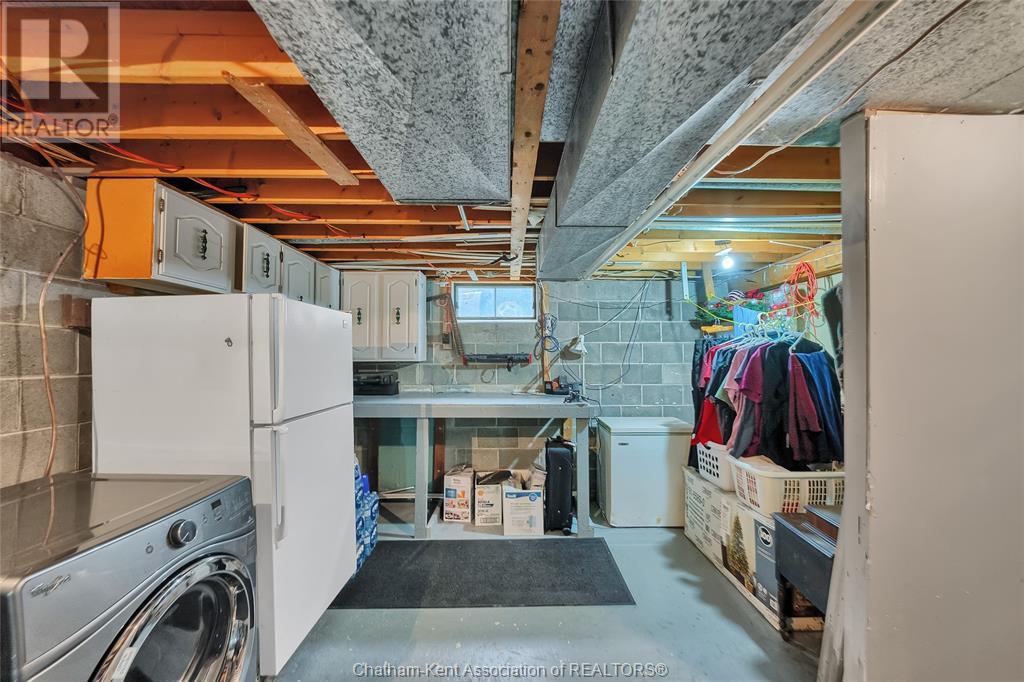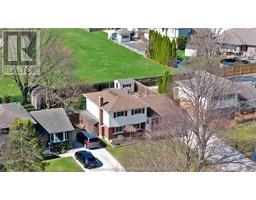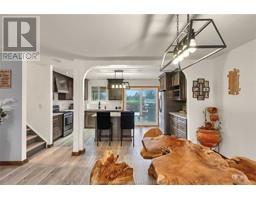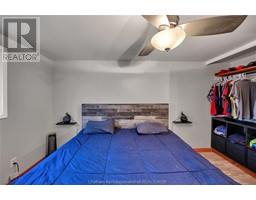4 Bedroom
2 Bathroom
4 Level
Central Air Conditioning, Fully Air Conditioned
Forced Air
Landscaped
$519,900
Located in a desirable North side neighbourhood in Chatham, this well maintained four-level side split showcases pride of ownership throughout. Step inside to find an open-concept main level featuring a stunning custom-built Oak Barrel kitchen with quartz countertops, stainless steel appliances, and a large island. Patio doors lead directly to a private backyard with no rear neighbours. The upper level offers 3 spacious bedrooms and a 4pc bathroom with a quartz countertop. On the lower level, enjoy a family room with a wood-burning fireplace (not in use) with built in cabinetry, and rec room used as a hair studio—ideal for a home office or additional entertaining space with a 3pc bathroom and its own backyard access. The basement includes a rec room, 4th bedroom, laundry area, and a large crawlspace providing additional storage. Outside, the fully fenced backyard is perfect for entertaining, complete with a spacious deck, Pergola over the hot tub and a storage shed. Call today! (id:47351)
Property Details
|
MLS® Number
|
25008256 |
|
Property Type
|
Single Family |
|
Features
|
Double Width Or More Driveway, Concrete Driveway |
Building
|
Bathroom Total
|
2 |
|
Bedrooms Above Ground
|
3 |
|
Bedrooms Below Ground
|
1 |
|
Bedrooms Total
|
4 |
|
Appliances
|
Hot Tub |
|
Architectural Style
|
4 Level |
|
Constructed Date
|
1974 |
|
Construction Style Attachment
|
Detached |
|
Construction Style Split Level
|
Backsplit |
|
Cooling Type
|
Central Air Conditioning, Fully Air Conditioned |
|
Exterior Finish
|
Aluminum/vinyl, Brick |
|
Flooring Type
|
Carpeted, Hardwood, Cushion/lino/vinyl |
|
Foundation Type
|
Block |
|
Heating Fuel
|
Natural Gas |
|
Heating Type
|
Forced Air |
Land
|
Acreage
|
No |
|
Fence Type
|
Fence |
|
Landscape Features
|
Landscaped |
|
Size Irregular
|
55.03xirr |
|
Size Total Text
|
55.03xirr|under 1/4 Acre |
|
Zoning Description
|
Rl2 |
Rooms
| Level |
Type |
Length |
Width |
Dimensions |
|
Second Level |
4pc Bathroom |
10 ft ,2 in |
6 ft ,9 in |
10 ft ,2 in x 6 ft ,9 in |
|
Second Level |
Bedroom |
13 ft ,5 in |
8 ft |
13 ft ,5 in x 8 ft |
|
Second Level |
Bedroom |
11 ft ,3 in |
10 ft ,2 in |
11 ft ,3 in x 10 ft ,2 in |
|
Second Level |
Primary Bedroom |
13 ft ,5 in |
10 ft |
13 ft ,5 in x 10 ft |
|
Basement |
Bedroom |
14 ft |
10 ft ,11 in |
14 ft x 10 ft ,11 in |
|
Basement |
Laundry Room |
17 ft ,5 in |
13 ft ,10 in |
17 ft ,5 in x 13 ft ,10 in |
|
Lower Level |
3pc Bathroom |
9 ft ,6 in |
3 ft ,10 in |
9 ft ,6 in x 3 ft ,10 in |
|
Lower Level |
Recreation Room |
13 ft ,7 in |
12 ft ,11 in |
13 ft ,7 in x 12 ft ,11 in |
|
Lower Level |
Family Room |
17 ft ,11 in |
11 ft ,11 in |
17 ft ,11 in x 11 ft ,11 in |
|
Main Level |
Dining Room |
14 ft |
11 ft ,6 in |
14 ft x 11 ft ,6 in |
|
Main Level |
Kitchen |
17 ft ,3 in |
11 ft ,2 in |
17 ft ,3 in x 11 ft ,2 in |
https://www.realtor.ca/real-estate/28162577/12-donalda-drive-chatham
