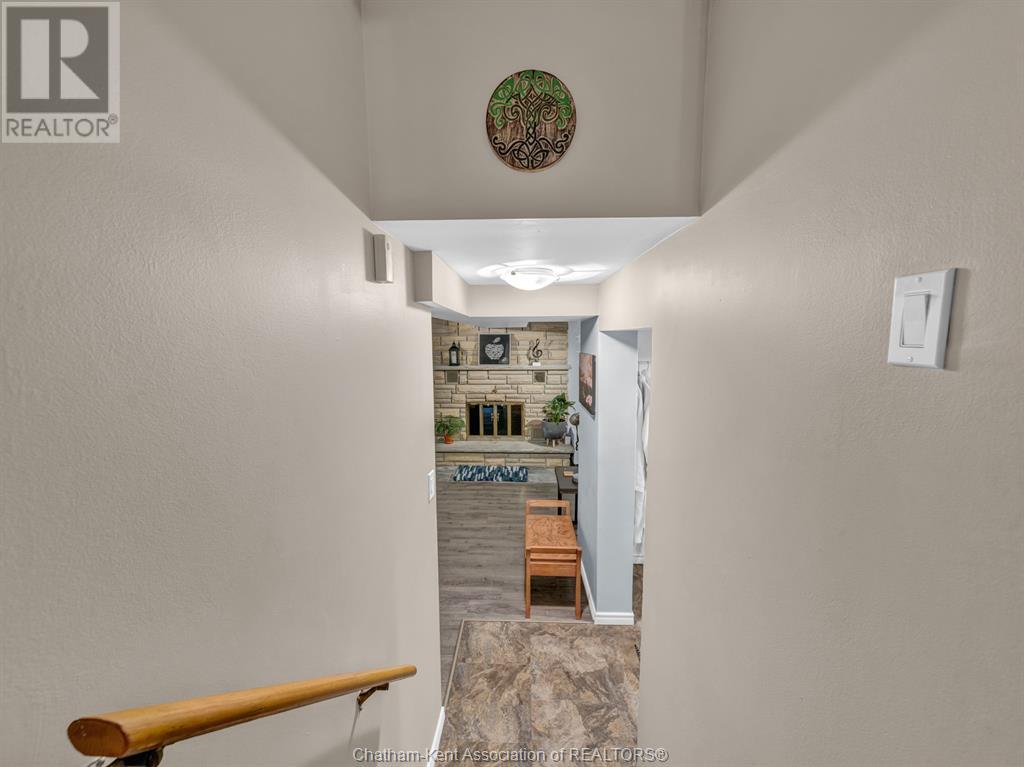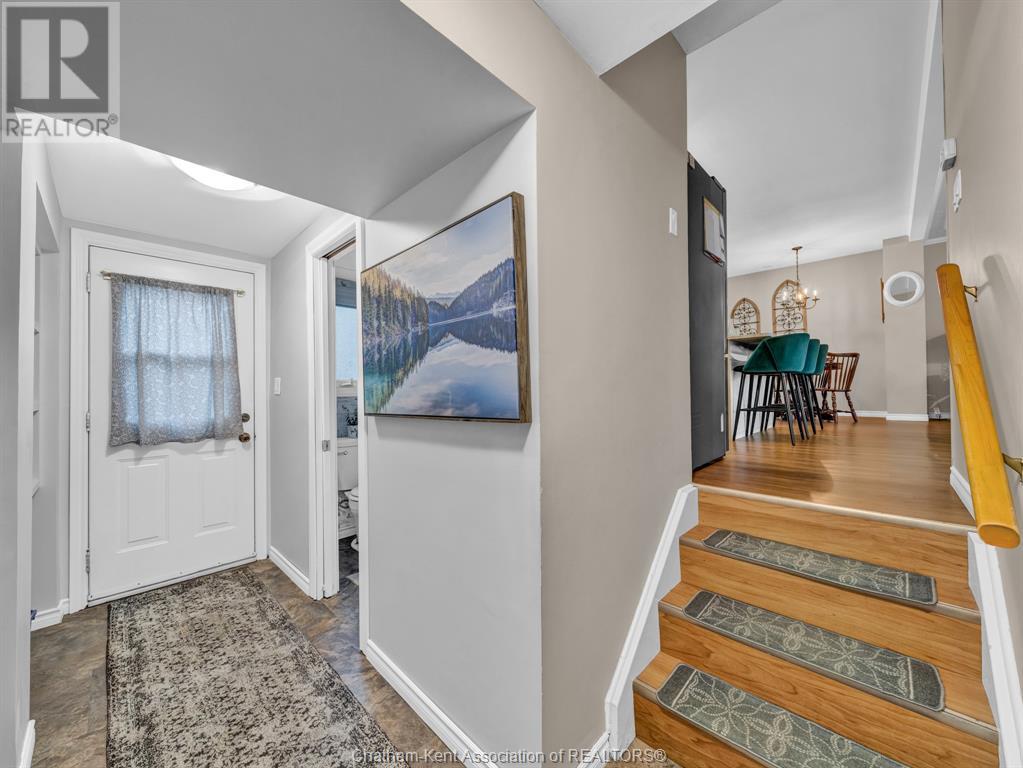3 Bedroom
3 Bathroom
1019 sqft
4 Level
Fireplace
Central Air Conditioning
Forced Air
$479,900
Welcome to your new home in birdland! This delightful 4-level side split is full of character, starting with its bright and airy open-concept living space that immediately feels warm and inviting. The kitchen, a blend of style and function, is ready for your culinary creativity with plenty of counter space and storage to match. With 3 spacious bedrooms and 1.5 baths, including a clever extra shower in the laundry room. The lower level of this home features a cozy family room with a wood burning fireplace, perfect to cozy up to while unwinding after a long day. Step outside to find a large, detached garage that’s more than just a place to park. Whether you need a workshop, storage for your outdoor gear, or a space to pursue your hobbies, this garage is ready to accommodate your needs. This home has been well maintained and not one to miss! (id:47351)
Property Details
|
MLS® Number
|
24019688 |
|
Property Type
|
Single Family |
|
Features
|
Concrete Driveway, Front Driveway |
Building
|
BathroomTotal
|
3 |
|
BedroomsAboveGround
|
3 |
|
BedroomsTotal
|
3 |
|
Appliances
|
Hot Tub, Dishwasher, Dryer, Refrigerator, Stove, Washer |
|
ArchitecturalStyle
|
4 Level |
|
ConstructedDate
|
1972 |
|
ConstructionStyleAttachment
|
Detached |
|
ConstructionStyleSplitLevel
|
Sidesplit |
|
CoolingType
|
Central Air Conditioning |
|
ExteriorFinish
|
Aluminum/vinyl, Brick |
|
FireplacePresent
|
Yes |
|
FireplaceType
|
Conventional |
|
FlooringType
|
Carpeted, Ceramic/porcelain, Laminate, Cushion/lino/vinyl |
|
FoundationType
|
Block |
|
HalfBathTotal
|
2 |
|
HeatingFuel
|
Natural Gas |
|
HeatingType
|
Forced Air |
|
SizeInterior
|
1019 Sqft |
|
TotalFinishedArea
|
1019 Sqft |
Parking
Land
|
Acreage
|
No |
|
FenceType
|
Fence |
|
SizeIrregular
|
65x115' |
|
SizeTotalText
|
65x115' |
|
ZoningDescription
|
Rl1 |
Rooms
| Level |
Type |
Length |
Width |
Dimensions |
|
Second Level |
Primary Bedroom |
12 ft |
11 ft |
12 ft x 11 ft |
|
Second Level |
Bedroom |
10 ft |
13 ft |
10 ft x 13 ft |
|
Second Level |
Bedroom |
8 ft ,5 in |
9 ft |
8 ft ,5 in x 9 ft |
|
Second Level |
4pc Bathroom |
|
|
Measurements not available |
|
Basement |
2pc Bathroom |
|
|
Measurements not available |
|
Basement |
Office |
9 ft |
10 ft |
9 ft x 10 ft |
|
Basement |
Family Room/fireplace |
14 ft |
20 ft |
14 ft x 20 ft |
|
Lower Level |
1pc Bathroom |
|
|
Measurements not available |
|
Lower Level |
Laundry Room |
19 ft |
11 ft |
19 ft x 11 ft |
|
Lower Level |
Recreation Room |
15 ft |
11 ft |
15 ft x 11 ft |
|
Main Level |
Living Room |
12 ft |
11 ft ,5 in |
12 ft x 11 ft ,5 in |
|
Main Level |
Kitchen/dining Room |
15 ft |
11 ft |
15 ft x 11 ft |
https://www.realtor.ca/real-estate/27341157/12-crane-drive-chatham




































































