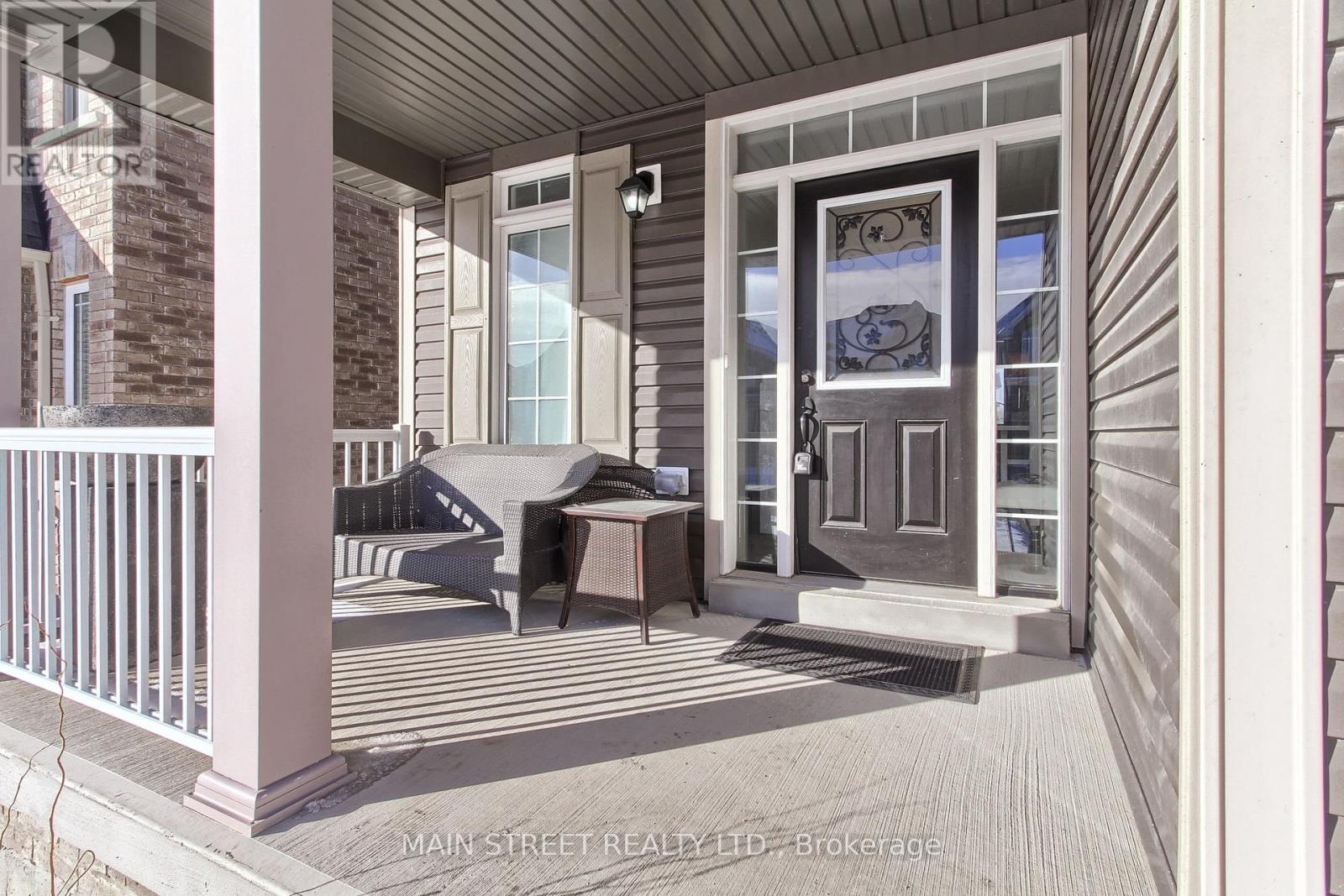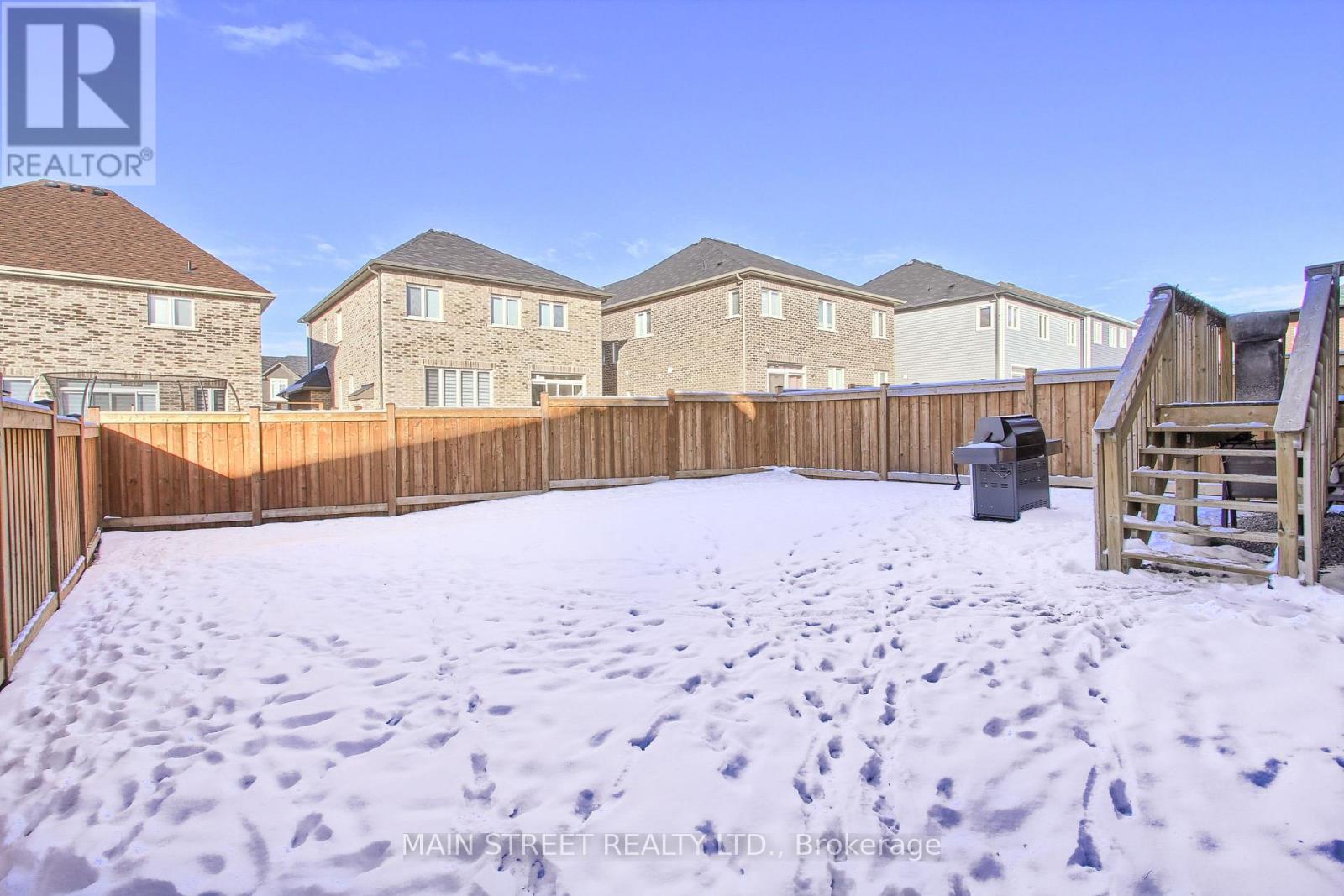4 Bedroom
3 Bathroom
Fireplace
Central Air Conditioning
Forced Air
$1,279,900
Step into this charming 4-bedroom, 3-bathroom home in the heart of Simcoe Landing. With a premium lot and 2,477 sq. ft. of beautifully designed space, this home is a perfect blend of style and comfort. From the spacious bedrooms to the functional unfinished basement, with oversized windows, offering natural light and endless possibilities, this home has it all. Here are 5 things you will love: 1. The spacious eat-in kitchen with a breakfast bar, top of the line stainless steel appliances, and oversized walkout to the deck, perfect for your morning coffee. 2. The living room, with its hardwood floors, gas fireplace, and picture window, creates a cozy ambiance. 3. Enjoy elegant dining encased by coffered ceilings and built-in shelves. 4. The primary bedroom is a true retreat with a 5-piece ensuite, wainscoting, and walk-in closet. 5. A beautifully designed mudroom with built in shelving and custom dog wash station with enhanced finishes for your furry friends. With nearby parks, trails, beautiful Lake Simcoe and quick access to Hwy 404, shopping and newly built MURC community centre, this home is not just a place to live; its a lifestyle waiting to be embraced. Welcome home! **** EXTRAS **** Stunning Turn Key Home! Oversized Backyard, Large Above Grade Windows in Basement, Huge Front Hall Walk-In Closet, and Much Much More! (id:47351)
Property Details
|
MLS® Number
|
N11925724 |
|
Property Type
|
Single Family |
|
Community Name
|
Keswick South |
|
Parking Space Total
|
6 |
Building
|
Bathroom Total
|
3 |
|
Bedrooms Above Ground
|
4 |
|
Bedrooms Total
|
4 |
|
Appliances
|
Water Heater, Dishwasher, Dryer, Garage Door Opener, Refrigerator, Stove, Washer, Window Coverings |
|
Basement Development
|
Unfinished |
|
Basement Type
|
N/a (unfinished) |
|
Construction Style Attachment
|
Detached |
|
Cooling Type
|
Central Air Conditioning |
|
Exterior Finish
|
Vinyl Siding, Stone |
|
Fireplace Present
|
Yes |
|
Fireplace Total
|
1 |
|
Flooring Type
|
Ceramic, Hardwood, Carpeted |
|
Foundation Type
|
Unknown |
|
Half Bath Total
|
1 |
|
Heating Fuel
|
Natural Gas |
|
Heating Type
|
Forced Air |
|
Stories Total
|
2 |
|
Type
|
House |
|
Utility Water
|
Municipal Water |
Parking
Land
|
Acreage
|
No |
|
Sewer
|
Sanitary Sewer |
|
Size Depth
|
107 Ft ,8 In |
|
Size Frontage
|
40 Ft ,8 In |
|
Size Irregular
|
40.68 X 107.68 Ft |
|
Size Total Text
|
40.68 X 107.68 Ft |
Rooms
| Level |
Type |
Length |
Width |
Dimensions |
|
Main Level |
Kitchen |
3.3 m |
6.9 m |
3.3 m x 6.9 m |
|
Main Level |
Living Room |
5 m |
3.9 m |
5 m x 3.9 m |
|
Main Level |
Dining Room |
3.4 m |
4.9 m |
3.4 m x 4.9 m |
|
Main Level |
Mud Room |
1.7 m |
3.1 m |
1.7 m x 3.1 m |
|
Upper Level |
Primary Bedroom |
4 m |
5.3 m |
4 m x 5.3 m |
|
Upper Level |
Bedroom 2 |
3.7 m |
5 m |
3.7 m x 5 m |
|
Upper Level |
Bedroom 3 |
3.8 m |
4.2 m |
3.8 m x 4.2 m |
|
Upper Level |
Bedroom |
3.4 m |
3.5 m |
3.4 m x 3.5 m |
https://www.realtor.ca/real-estate/27807378/12-clear-spring-avenue-georgina-keswick-south-keswick-south


































































