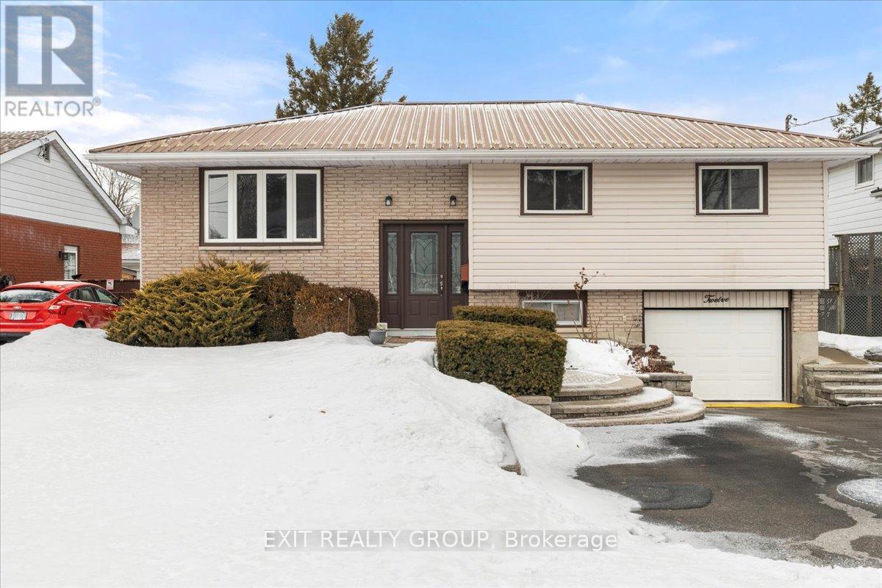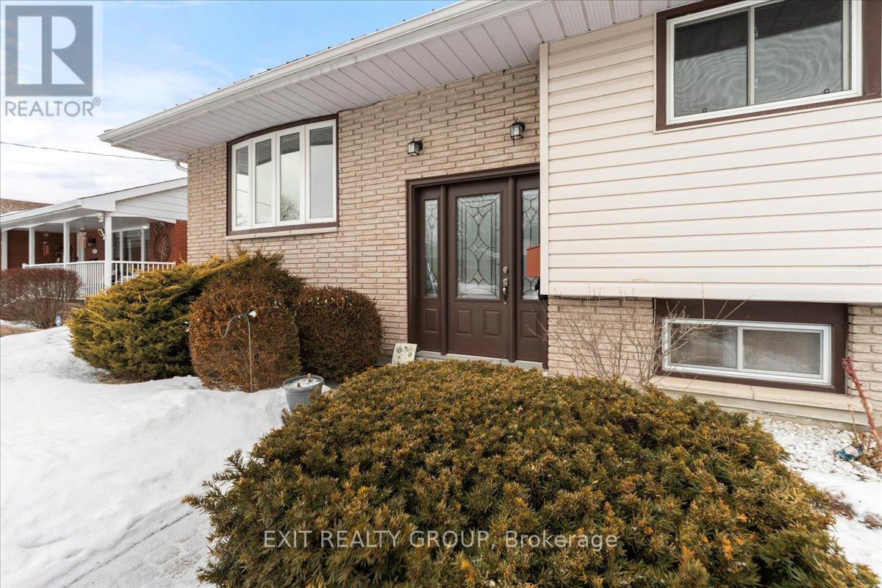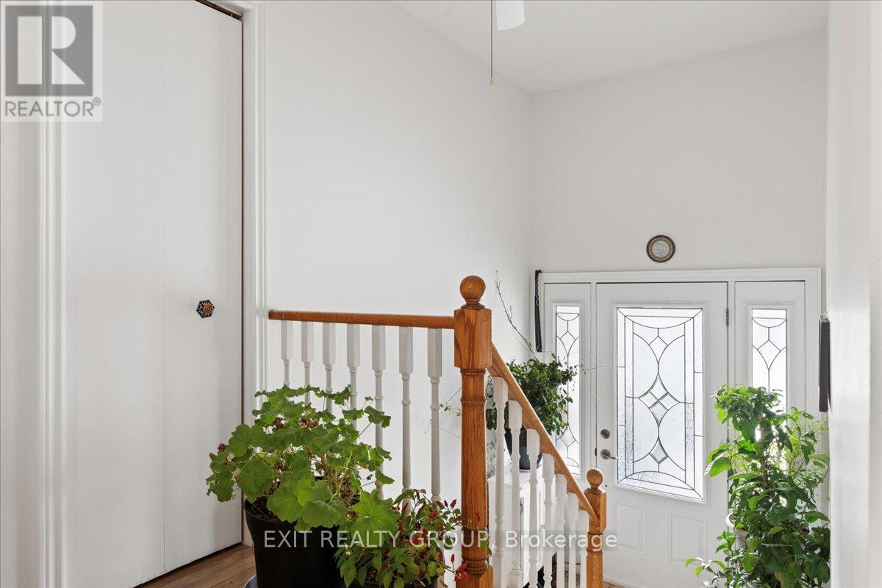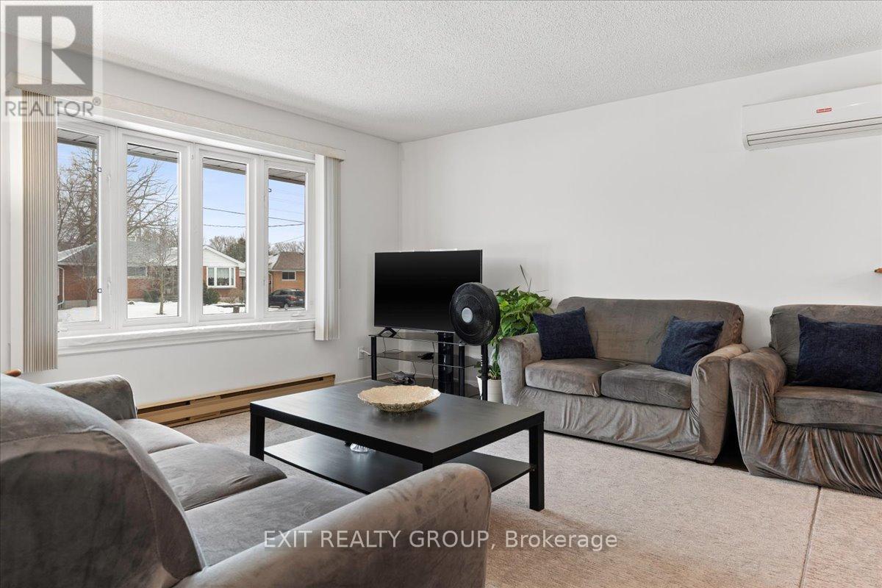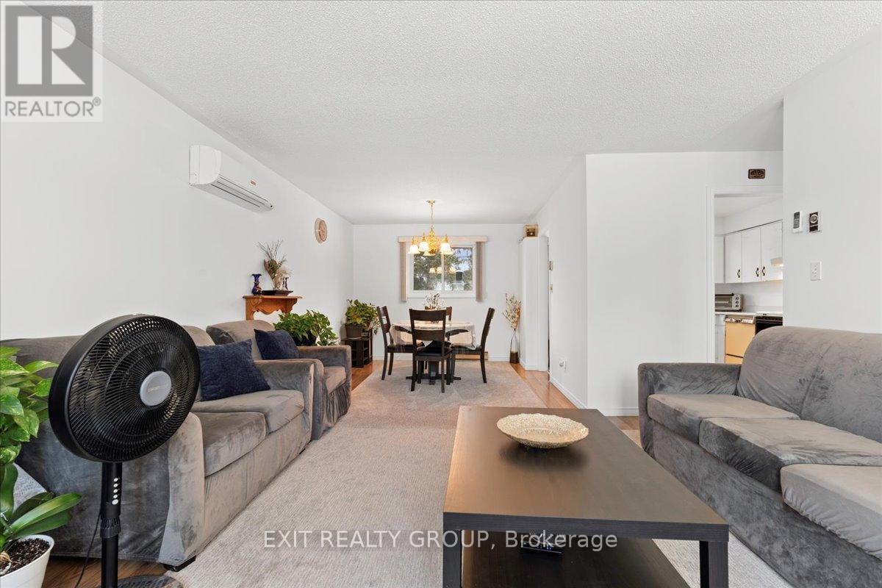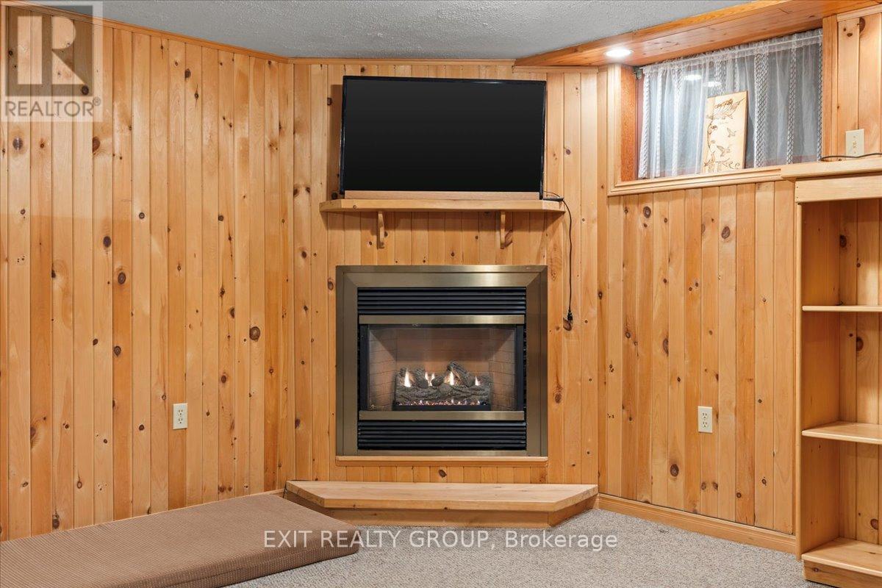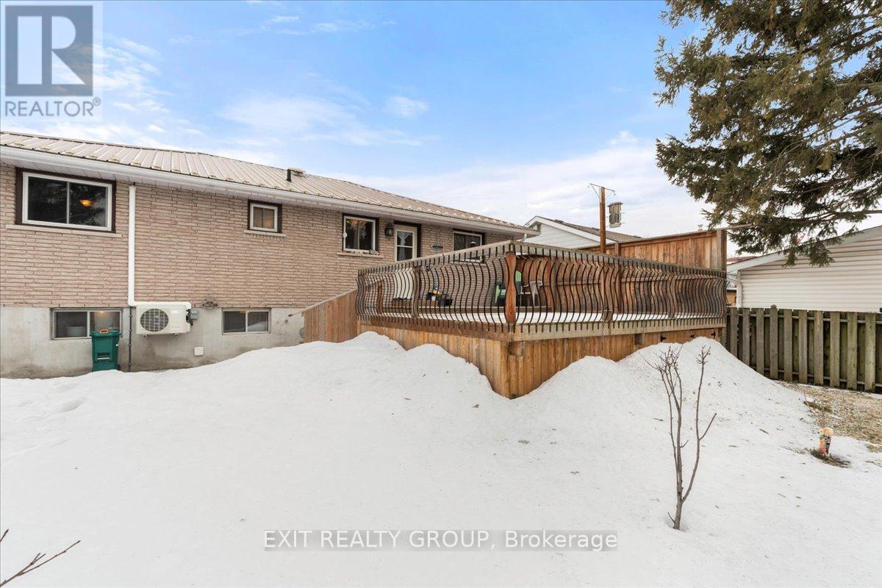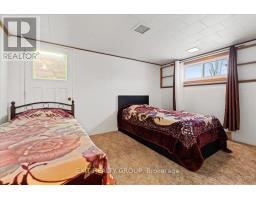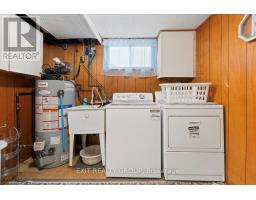4 Bedroom
2 Bathroom
1,100 - 1,500 ft2
Raised Bungalow
Fireplace
Baseboard Heaters
$575,000
Nestled in the heart of Belleville, this inviting four-bedroom, two-bathroom raised bungalow offers comfortable family living with exceptional convenience. Just minutes from all essential amenities, this property presents a fantastic opportunity for those seeking a well-located and functional home.The main level is bathed in natural light, showcasing a bright and airy living room, a dedicated dining area, and a well-appointed kitchen with direct access to a private back deck - perfect for outdoor entertaining and relaxation. Three generously sized bedrooms and a full four-piece bathroom complete the main floor, providing ample space for family and guests.The finished basement expands the living area significantly, featuring a large recreation room ideal for family gatherings and leisure activities. An additional bedroom offers flexibility for guests or a home office. A convenient two-piece bathroom and a dedicated laundry room add to the practicality of this lower level. A single-car garage provides secure parking and additional storage. This property offers a blend of comfort, convenience, and functionality in a desirable Belleville location. (id:47351)
Property Details
|
MLS® Number
|
X12011066 |
|
Property Type
|
Single Family |
|
Community Name
|
Belleville Ward |
|
Amenities Near By
|
Hospital, Park, Place Of Worship, Public Transit, Schools |
|
Equipment Type
|
Water Heater |
|
Features
|
Irregular Lot Size |
|
Parking Space Total
|
4 |
|
Rental Equipment Type
|
Water Heater |
|
Structure
|
Deck |
Building
|
Bathroom Total
|
2 |
|
Bedrooms Above Ground
|
3 |
|
Bedrooms Below Ground
|
1 |
|
Bedrooms Total
|
4 |
|
Amenities
|
Fireplace(s) |
|
Appliances
|
All, Furniture |
|
Architectural Style
|
Raised Bungalow |
|
Basement Development
|
Finished |
|
Basement Type
|
Full (finished) |
|
Construction Style Attachment
|
Detached |
|
Exterior Finish
|
Brick, Vinyl Siding |
|
Fireplace Present
|
Yes |
|
Foundation Type
|
Concrete |
|
Half Bath Total
|
1 |
|
Heating Fuel
|
Electric |
|
Heating Type
|
Baseboard Heaters |
|
Stories Total
|
1 |
|
Size Interior
|
1,100 - 1,500 Ft2 |
|
Type
|
House |
|
Utility Water
|
Municipal Water |
Parking
Land
|
Acreage
|
No |
|
Land Amenities
|
Hospital, Park, Place Of Worship, Public Transit, Schools |
|
Sewer
|
Sanitary Sewer |
|
Size Depth
|
98 Ft |
|
Size Frontage
|
51 Ft ,7 In |
|
Size Irregular
|
51.6 X 98 Ft ; 52.95 Ft X 100.02 Ft X 52.95 Ft X99.27ft |
|
Size Total Text
|
51.6 X 98 Ft ; 52.95 Ft X 100.02 Ft X 52.95 Ft X99.27ft |
Rooms
| Level |
Type |
Length |
Width |
Dimensions |
|
Lower Level |
Bathroom |
1.77 m |
1.42 m |
1.77 m x 1.42 m |
|
Lower Level |
Laundry Room |
2.81 m |
3.29 m |
2.81 m x 3.29 m |
|
Lower Level |
Bedroom 4 |
2.81 m |
3.94 m |
2.81 m x 3.94 m |
|
Lower Level |
Recreational, Games Room |
3.98 m |
7.32 m |
3.98 m x 7.32 m |
|
Upper Level |
Living Room |
4.22 m |
4.2 m |
4.22 m x 4.2 m |
|
Upper Level |
Dining Room |
3.31 m |
3.17 m |
3.31 m x 3.17 m |
|
Upper Level |
Kitchen |
3.22 m |
3.35 m |
3.22 m x 3.35 m |
|
Upper Level |
Bathroom |
3.19 m |
1.54 m |
3.19 m x 1.54 m |
|
Upper Level |
Primary Bedroom |
4.57 m |
3.06 m |
4.57 m x 3.06 m |
|
Upper Level |
Bedroom 2 |
3.19 m |
3.35 m |
3.19 m x 3.35 m |
|
Upper Level |
Bedroom 3 |
3.5 m |
3.02 m |
3.5 m x 3.02 m |
|
Ground Level |
Foyer |
1.31 m |
1.62 m |
1.31 m x 1.62 m |
https://www.realtor.ca/real-estate/28004644/12-chown-crescent-belleville-belleville-ward-belleville-ward
