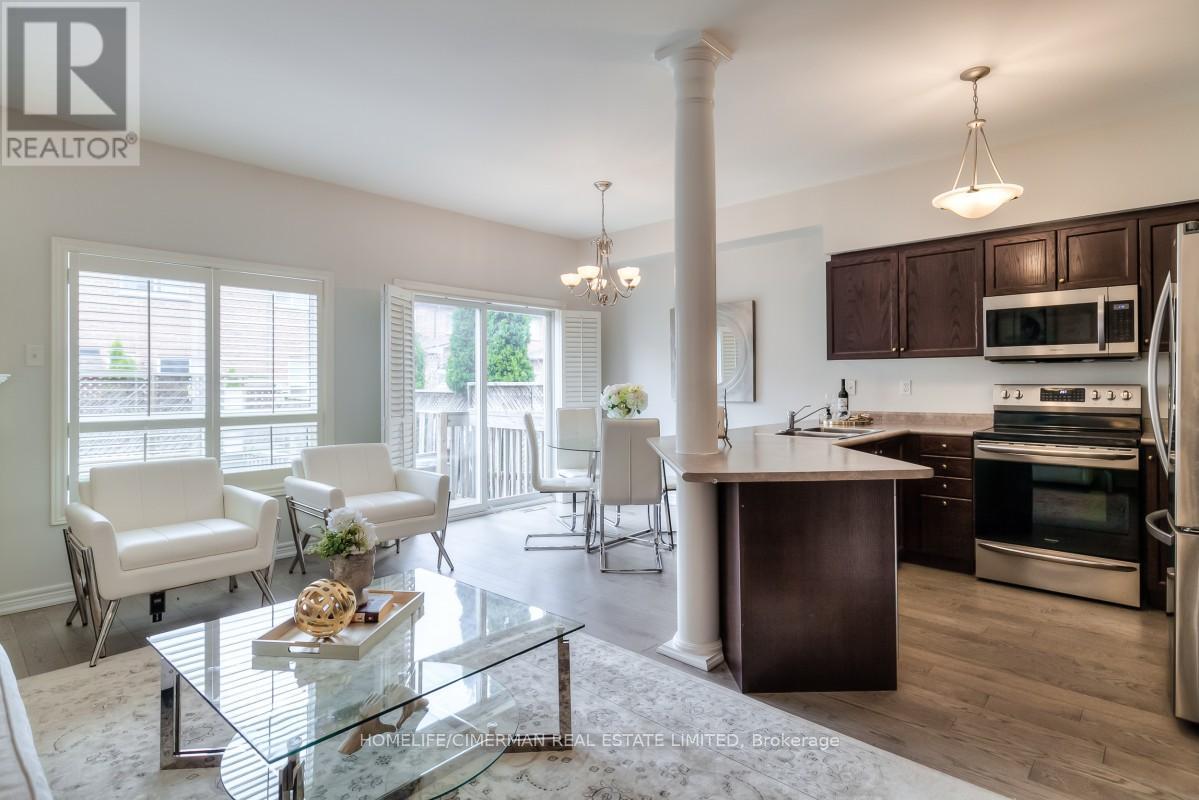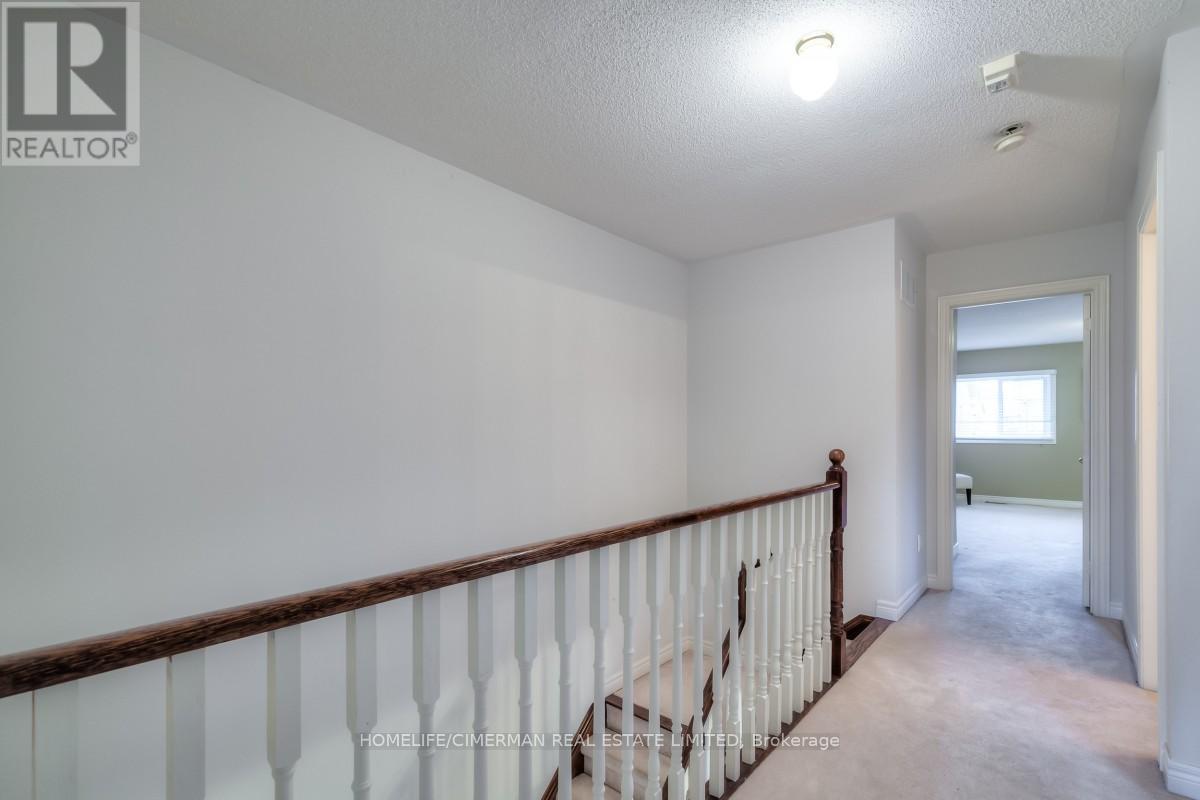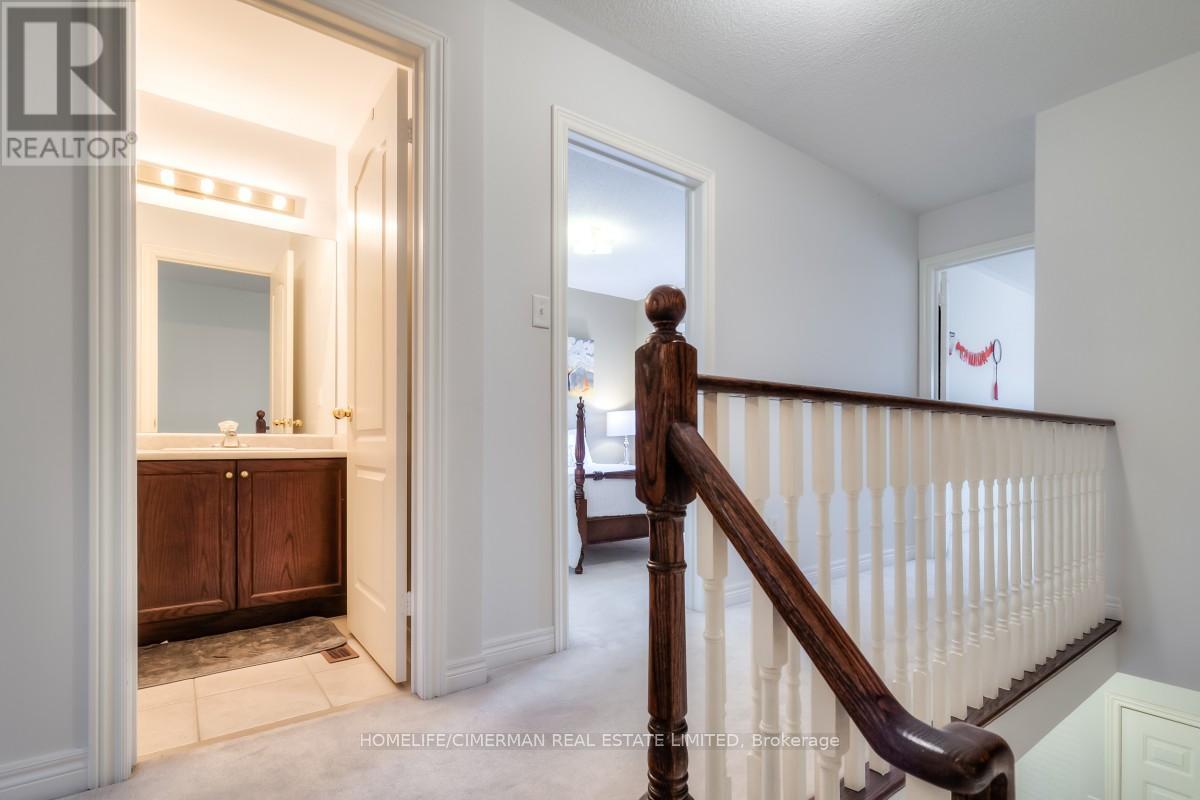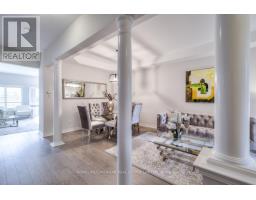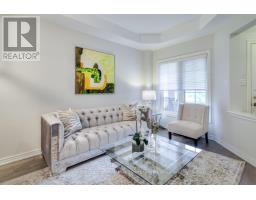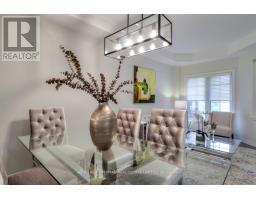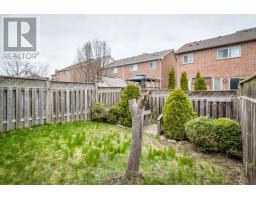3 Bedroom
3 Bathroom
Fireplace
Central Air Conditioning
Forced Air
$1,199,000
Stunning Wycliffe-built freehold townhome in one of Richmond Hills most desirable neighborhoods! This beautifully upgraded property features newer flooring, roof, appliances, and air conditioner. Enjoy a 9' smooth ceiling on the main floor, an open-concept layout with gleaming hardwood floors, and a spacious kitchen with a breakfast bar and stainless steel appliances. Direct access to the garage, a charming front porch, and an interlocking walkway add to the appeal. Located in a top school district and a welcoming community, with convenient access to Yonge Street, YRT, and nearby shopping plazas. **** EXTRAS **** S/S Fridge, S/S Stove, S/S B/I Dishwasher, S/S Microwave, Washer And Dryer, C/Vac & Attachments, G.D.O & Remotes. All Elf's, Window Coverings. (id:47351)
Property Details
|
MLS® Number
|
N10417014 |
|
Property Type
|
Single Family |
|
Community Name
|
Westbrook |
|
AmenitiesNearBy
|
Park, Public Transit, Schools |
|
CommunityFeatures
|
School Bus |
|
ParkingSpaceTotal
|
3 |
Building
|
BathroomTotal
|
3 |
|
BedroomsAboveGround
|
3 |
|
BedroomsTotal
|
3 |
|
Appliances
|
Central Vacuum |
|
BasementType
|
Full |
|
ConstructionStyleAttachment
|
Attached |
|
CoolingType
|
Central Air Conditioning |
|
ExteriorFinish
|
Stone, Brick |
|
FireplacePresent
|
Yes |
|
FlooringType
|
Hardwood, Carpeted |
|
FoundationType
|
Poured Concrete |
|
HalfBathTotal
|
1 |
|
HeatingFuel
|
Natural Gas |
|
HeatingType
|
Forced Air |
|
StoriesTotal
|
2 |
|
Type
|
Row / Townhouse |
|
UtilityWater
|
Municipal Water |
Parking
Land
|
Acreage
|
No |
|
FenceType
|
Fenced Yard |
|
LandAmenities
|
Park, Public Transit, Schools |
|
Sewer
|
Sanitary Sewer |
|
SizeDepth
|
113 Ft ,2 In |
|
SizeFrontage
|
20 Ft |
|
SizeIrregular
|
20.01 X 113.19 Ft |
|
SizeTotalText
|
20.01 X 113.19 Ft |
|
ZoningDescription
|
Res |
Rooms
| Level |
Type |
Length |
Width |
Dimensions |
|
Second Level |
Primary Bedroom |
5.87 m |
5.69 m |
5.87 m x 5.69 m |
|
Second Level |
Bedroom 2 |
5.21 m |
2.97 m |
5.21 m x 2.97 m |
|
Second Level |
Bedroom 3 |
3.4 m |
3.03 m |
3.4 m x 3.03 m |
|
Main Level |
Living Room |
5.85 m |
4.27 m |
5.85 m x 4.27 m |
|
Main Level |
Dining Room |
5.85 m |
4.27 m |
5.85 m x 4.27 m |
|
Main Level |
Family Room |
5.054 m |
3.08 m |
5.054 m x 3.08 m |
|
Main Level |
Kitchen |
5.62 m |
2.74 m |
5.62 m x 2.74 m |
|
Main Level |
Eating Area |
5.62 m |
2.74 m |
5.62 m x 2.74 m |
https://www.realtor.ca/real-estate/27637343/12-cedarcrest-crescent-richmond-hill-westbrook-westbrook












