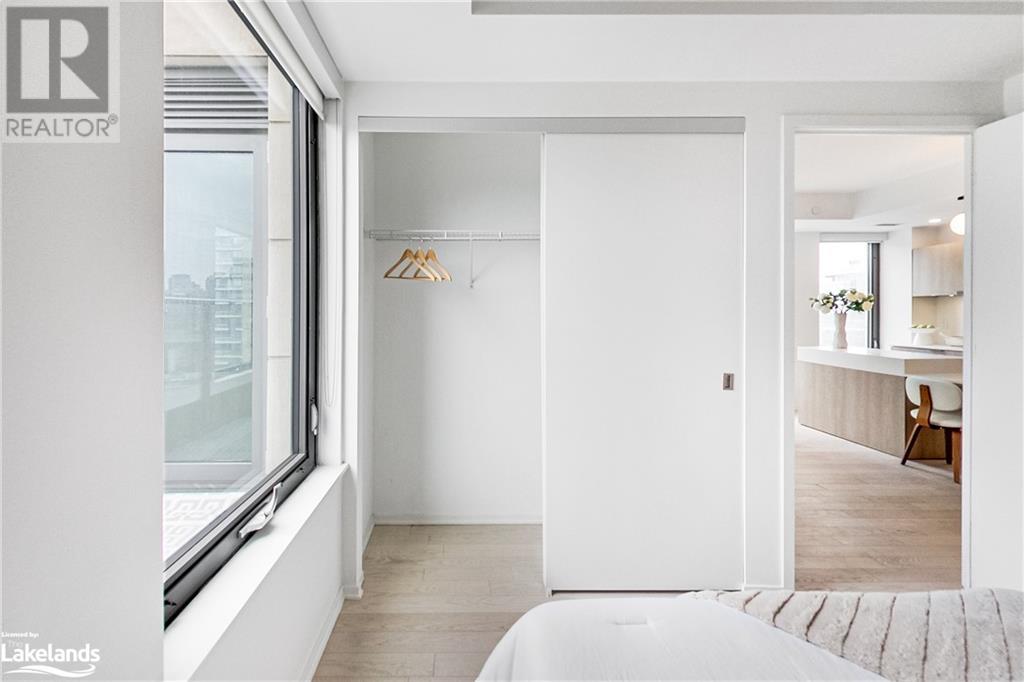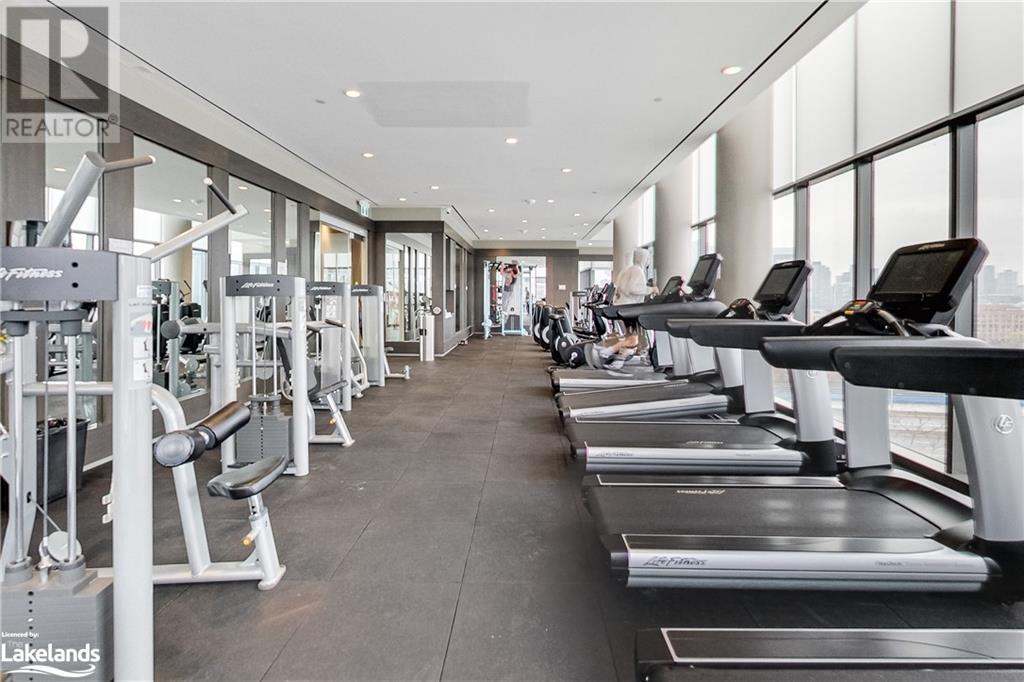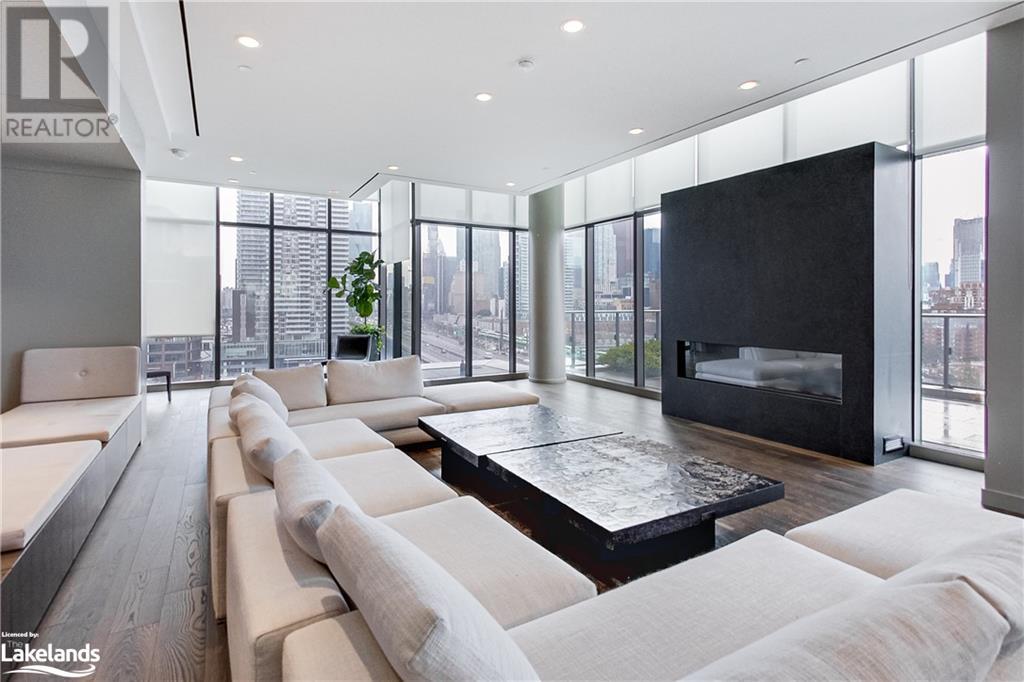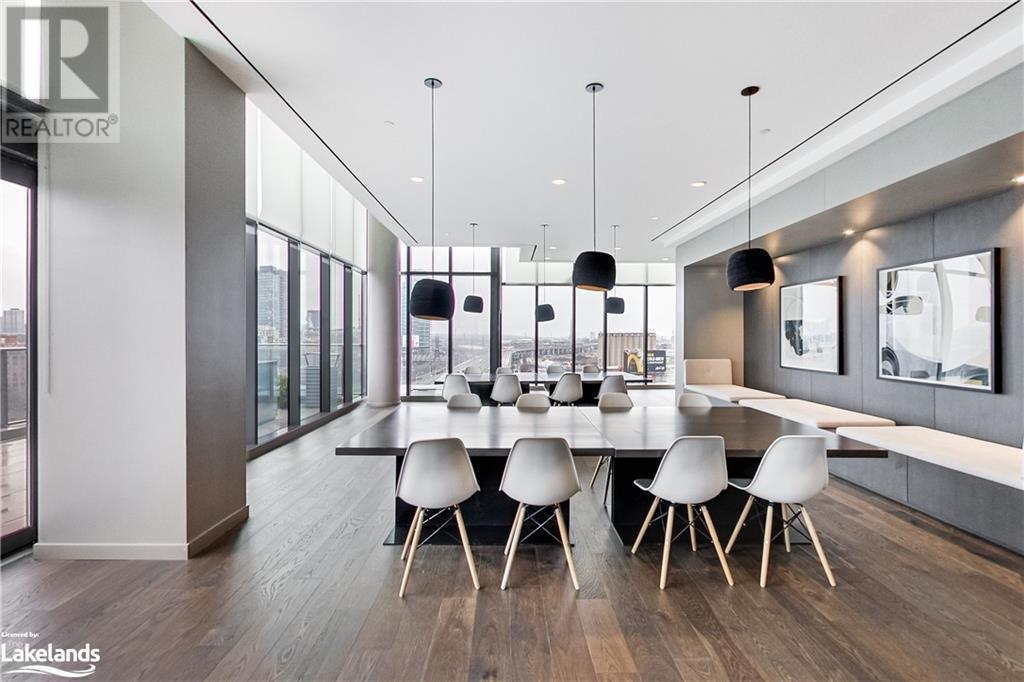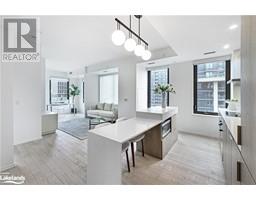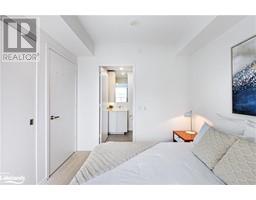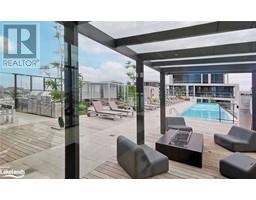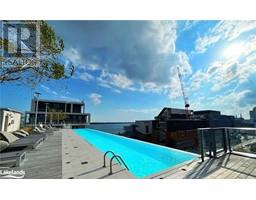2 Bedroom
2 Bathroom
733 sqft
Outdoor Pool
Central Air Conditioning
Forced Air
$2,950 MonthlyInsurance, Landscaping, Property Management
Your Own Urban Oasis. This Perfect Corner Suite Boasts A Functional & Practical Layout Offering 1 Bedroom + Den, 2 Bathrooms, 2 Balconies, 1 Parking & 1 Locker! Enjoy Unobstructed East Views From The Comfort Of Your Living Space, Accentuated By 9-Foot Ceilings & Large & Numerous Windows Inviting Natural Light To Grace Every Corner. The Contemporary Kitchen, Custom-Designed Features Granite Countertops, Glass Backsplash. Exceptional Amenities, Including A Yoga Room, Gym, Hot Plunge Pool, Sauna, Billiards Room, Outdoor Lounge With Fireplace, And An Infinity Pool With Breathtaking Views. Steps To The Waterfront Boardwalk, Biking Trails, Sugar Beach, Distillery District, St Lawrence Market, Downtown. Easy Access To The Gardiner Expressway/DVP & TTC At Your Doorstep. Schedule Your Viewing Today & Experience Waterfront Living At Its Finest! (id:47351)
Property Details
|
MLS® Number
|
40619780 |
|
Property Type
|
Single Family |
|
AmenitiesNearBy
|
Airport, Beach, Hospital, Park, Public Transit, Shopping |
|
CommunityFeatures
|
Community Centre |
|
Features
|
Southern Exposure, Balcony |
|
ParkingSpaceTotal
|
1 |
|
PoolType
|
Outdoor Pool |
|
StorageType
|
Locker |
Building
|
BathroomTotal
|
2 |
|
BedroomsAboveGround
|
1 |
|
BedroomsBelowGround
|
1 |
|
BedroomsTotal
|
2 |
|
Amenities
|
Exercise Centre, Guest Suite, Party Room |
|
Appliances
|
Dishwasher, Dryer, Microwave, Refrigerator, Stove, Washer, Hood Fan, Window Coverings, Garage Door Opener |
|
BasementType
|
None |
|
ConstructionStyleAttachment
|
Attached |
|
CoolingType
|
Central Air Conditioning |
|
ExteriorFinish
|
Concrete |
|
FireProtection
|
Smoke Detectors |
|
HeatingType
|
Forced Air |
|
StoriesTotal
|
1 |
|
SizeInterior
|
733 Sqft |
|
Type
|
Apartment |
|
UtilityWater
|
Municipal Water |
Parking
Land
|
AccessType
|
Water Access, Road Access, Highway Access, Highway Nearby |
|
Acreage
|
No |
|
LandAmenities
|
Airport, Beach, Hospital, Park, Public Transit, Shopping |
|
Sewer
|
Municipal Sewage System |
|
SizeTotalText
|
Unknown |
|
ZoningDescription
|
R2 |
Rooms
| Level |
Type |
Length |
Width |
Dimensions |
|
Main Level |
3pc Bathroom |
|
|
Measurements not available |
|
Main Level |
Full Bathroom |
|
|
Measurements not available |
|
Main Level |
Den |
|
|
9'10'' x 7'6'' |
|
Main Level |
Primary Bedroom |
|
|
9'8'' x 9'3'' |
|
Main Level |
Kitchen |
|
|
20'1'' x 12'5'' |
|
Main Level |
Dining Room |
|
|
20'1'' x 12'5'' |
|
Main Level |
Living Room |
|
|
20'1'' x 12'5'' |
https://www.realtor.ca/real-estate/27167870/12-bonnycastle-street-se-unit-517-toronto















